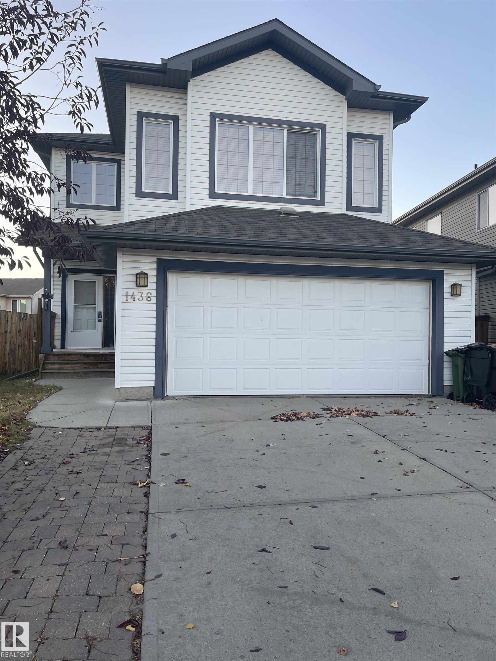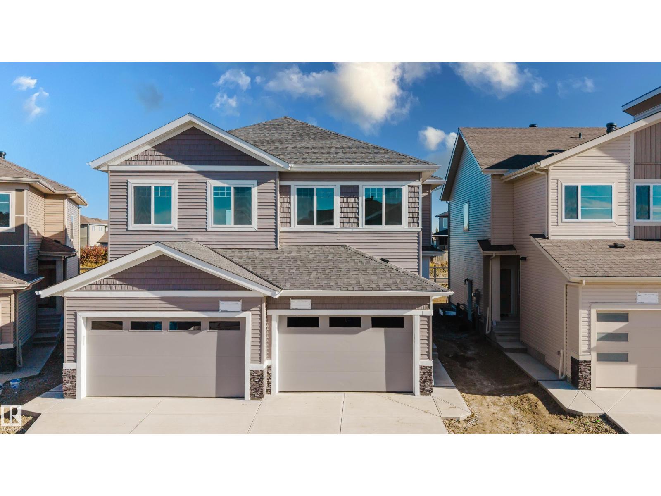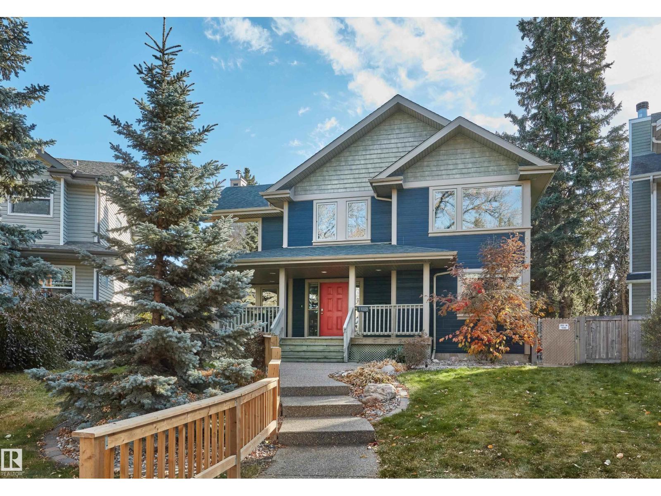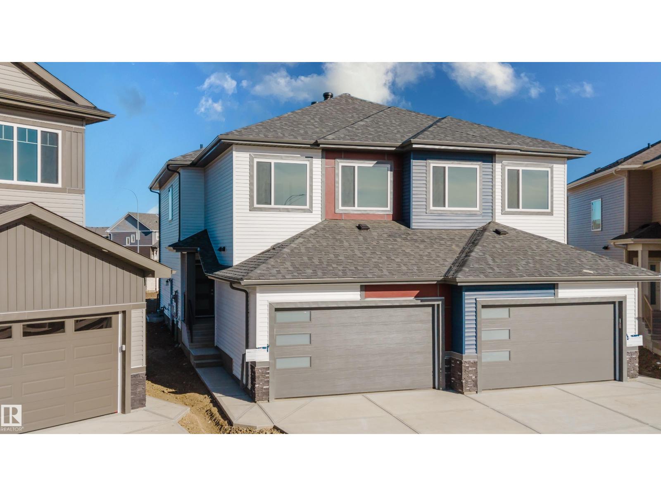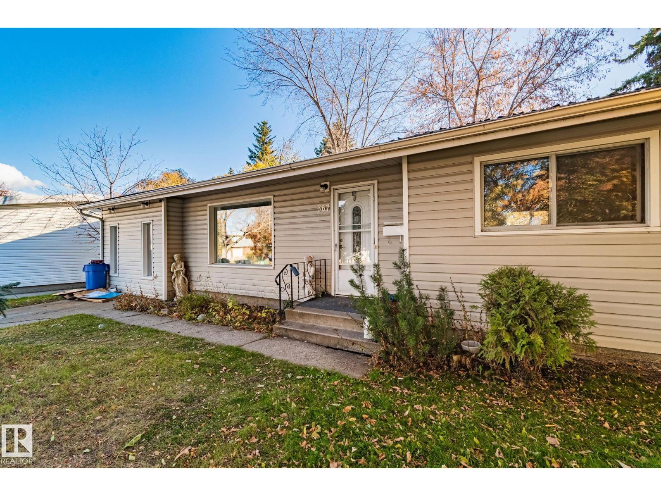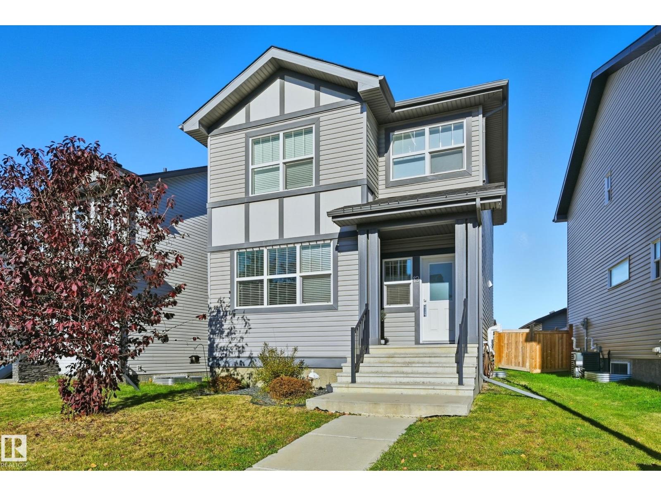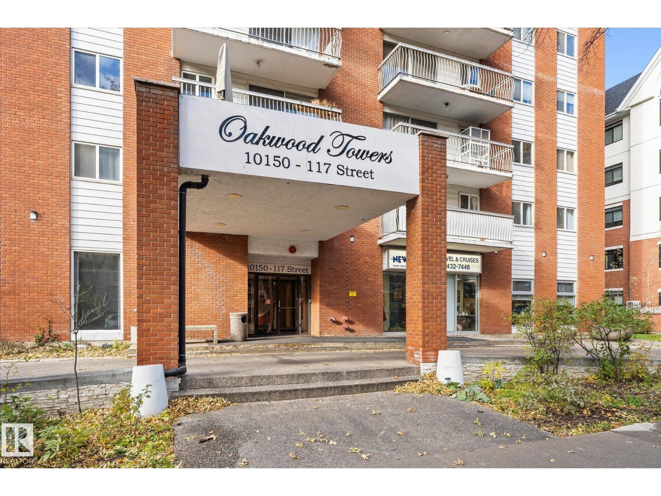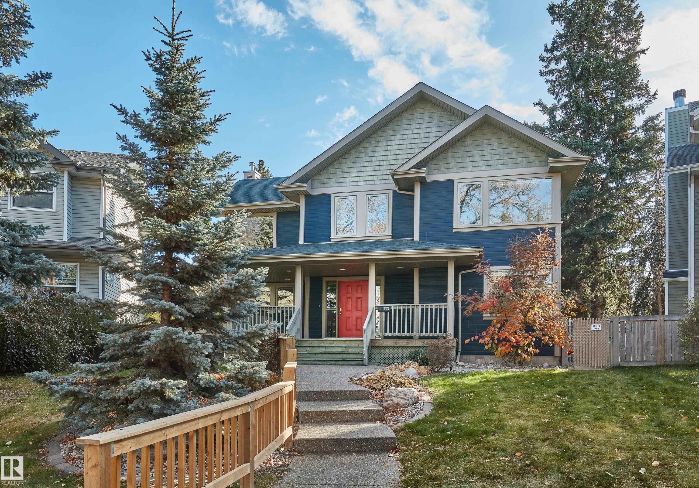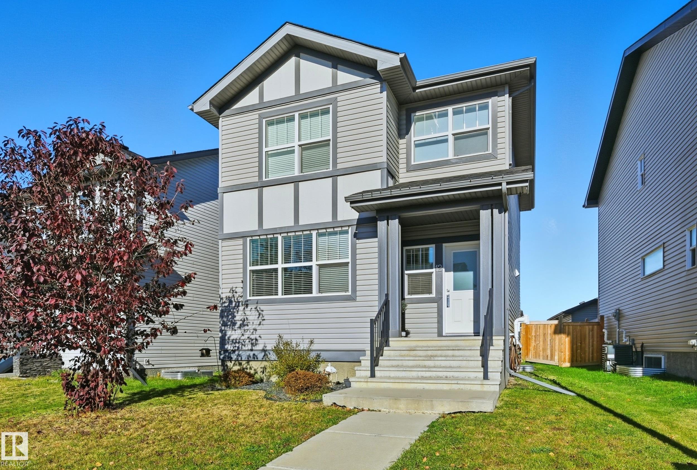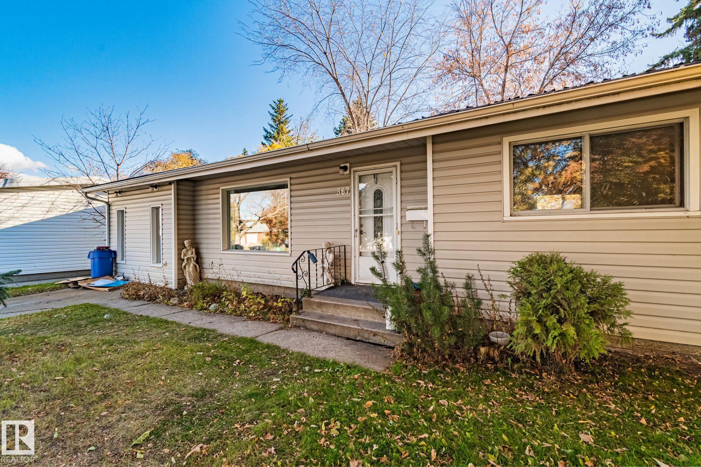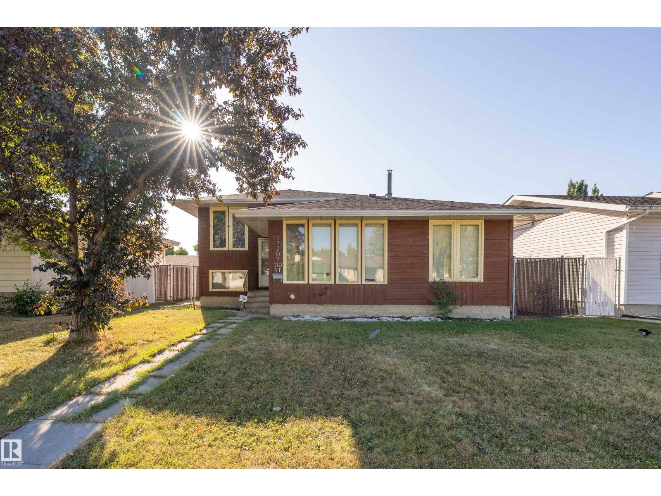- Houseful
- AB
- Rural Parkland County
- T7Z
- 27005 Township Rd 511 #4
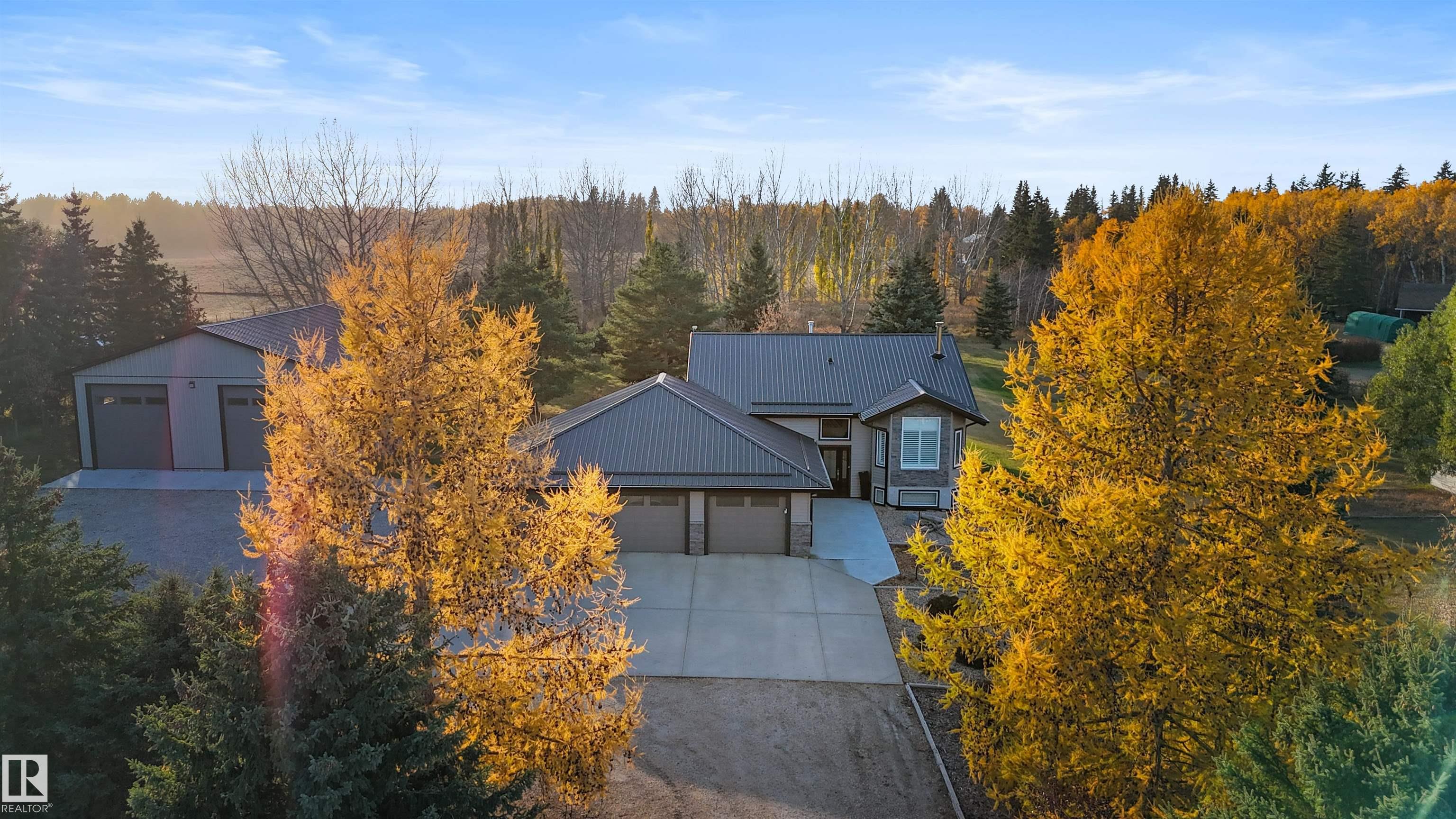
27005 Township Rd 511 #4
27005 Township Rd 511 #4
Highlights
Description
- Home value ($/Sqft)$684/Sqft
- Time on Housefulnew 15 hours
- Property typeResidential
- StyleBi-level
- Median school Score
- Lot size3.39 Acres
- Year built1996
- Mortgage payment
Welcome to 4 Chelsea Estates—an exceptional acreage located minutes from Graminia School, Devon, and the river valley. This 3.39-acre property is fully fenced with a powered gate and features a beautiful tree-lined driveway. The home has been recently renovated beautifully throughout. The main living area is open-concept with the kitchen at the heart of the home, showcasing a massive island with gas stove, two-tone cabinetry, and quartz countertops. The living room has large new windows and a cozy wood-burning fireplace. The main floor includes the primary suite with walk-in closet and ensuite with soaker tub and separate shower, plus two additional bedrooms and a second full bath. The basement features a spacious family room, fourth bedroom with attached 3pc bath, bar rough-in, laundry, and storage with access to the attached triple garage. Outside you’ll find a 44' x 40' heated shop (220v, 15' ceilings, 2-13'6" doors, 1-10' door with powered air flow screen) and a detached 20' x 20' ATV garage.
Home overview
- Heat source Paid for
- Heat type Forced air-1, natural gas
- Sewer/ septic Septic tank & field
- Construction materials Vinyl
- Foundation Concrete perimeter
- Exterior features Fenced, landscaped, schools, treed lot
- Has garage (y/n) Yes
- Parking desc Double garage detached, shop, triple garage attached
- # full baths 3
- # total bathrooms 3.0
- # of above grade bedrooms 4
- Flooring Carpet, ceramic tile, vinyl plank
- Has fireplace (y/n) Yes
- Interior features Ensuite bathroom
- Area Parkland
- Water source Cistern
- Zoning description Zone 90
- Lot size (acres) 3.39
- Basement information Full, finished
- Building size 1403
- Mls® # E4463362
- Property sub type Single family residence
- Status Active
- Virtual tour
- Kitchen room 17.2m X 9m
- Master room 12.6m X 12.4m
- Bedroom 2 10.3m X 10.1m
- Bedroom 4 17.2m X 9.9m
- Bedroom 3 10.1m X 10.1m
- Family room 38.9m X 17.7m
Level: Lower - Dining room 13m X 9.1m
Level: Main - Living room 17.1m X 11m
Level: Main
- Listing type identifier Idx

$-2,560
/ Month

