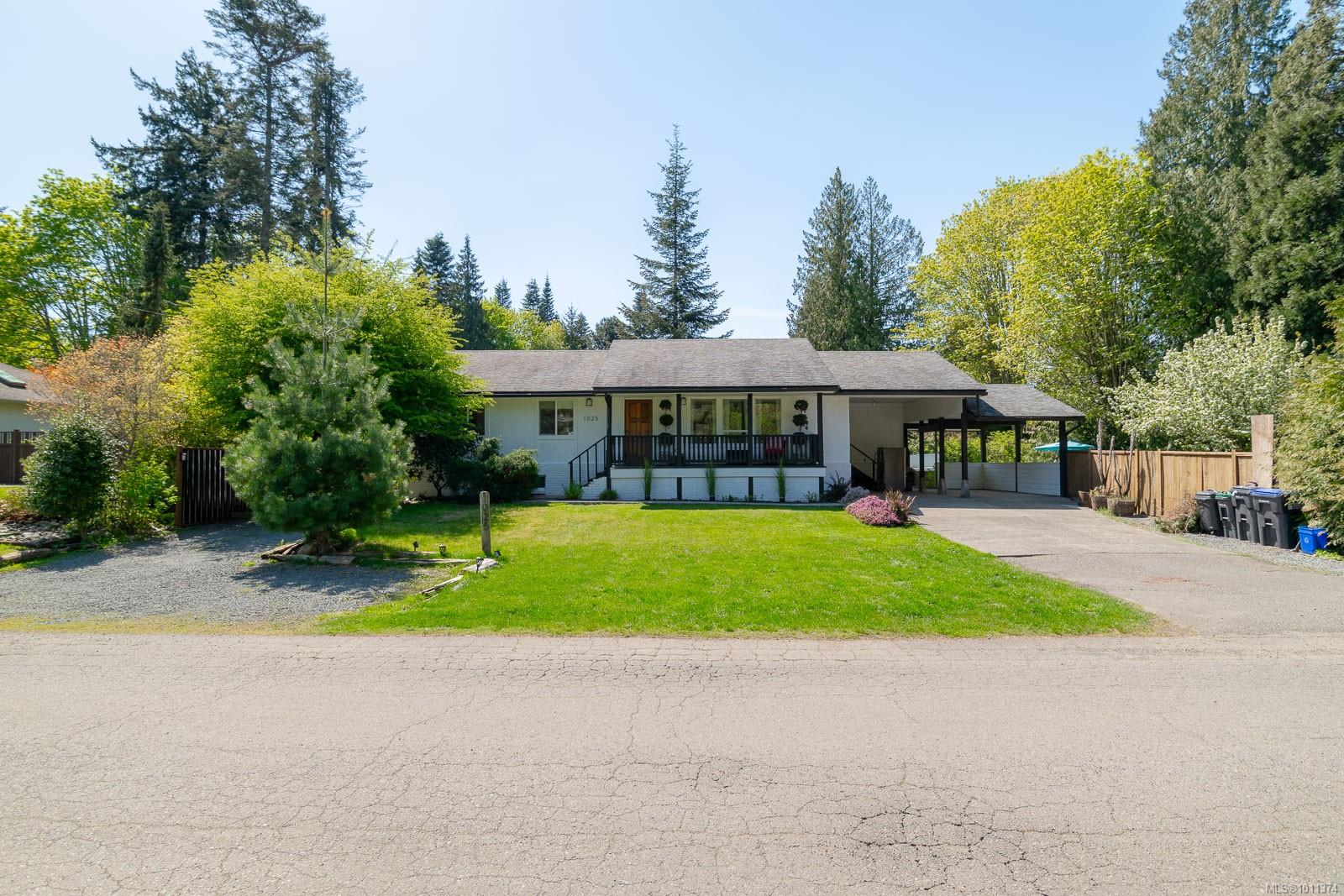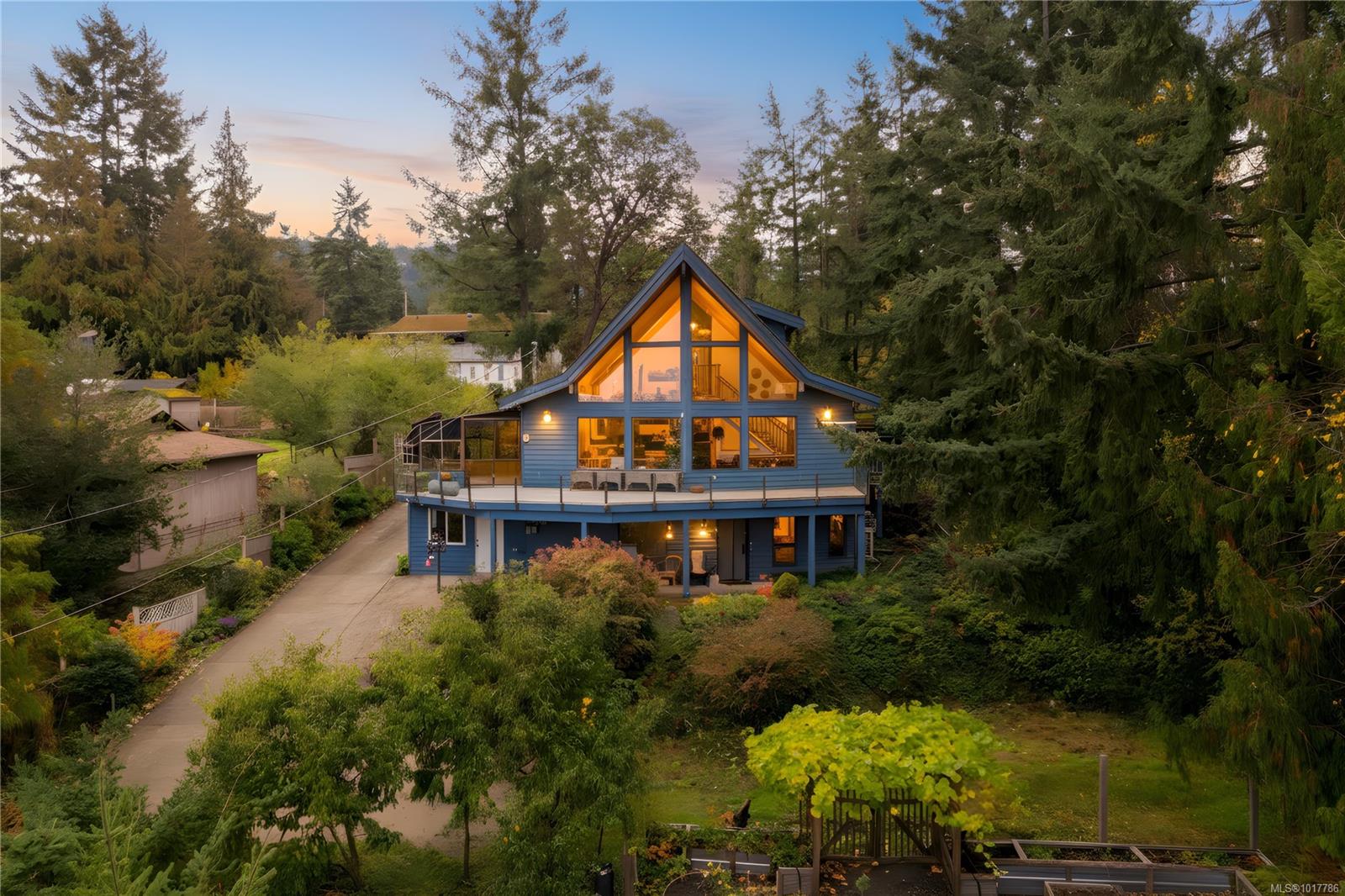- Houseful
- BC
- Parksville
- V9P
- 1025 Maple Lane Dr

Highlights
This home is
4%
Time on Houseful
65 Days
Parksville
0%
Description
- Home value ($/Sqft)$431/Sqft
- Time on Houseful65 days
- Property typeResidential
- Lot size10,454 Sqft
- Year built1977
- Mortgage payment
Island Living in San Pareil! This versatile, updated home is just minutes from Parksville and steps to sandy beaches, Rathtrevor Park, and the Englishman River. The upper level offers 3 beds, 2 baths, and a beautifully landscaped yard with Duradek sundeck, patio, hot tub, and mature trees. Downstairs is a 2-bed, 1-bath self-contained suite with new appliances, in-suite laundry, artificial turf, tiki bar, and a second hot tub. Easily reverts to single-family use. Features include hot water on demand, heated bathroom floors, and elegant tile work. A rare opportunity in one of Vancouver Island’s most sought-after communities!
Rob Ohs
of Royal LePage Parksville-Qualicum Beach Realty (QU),
MLS®#1011374 updated 1 week ago.
Houseful checked MLS® for data 1 week ago.
Home overview
Amenities / Utilities
- Cooling None
- Heat type Baseboard, electric
- Sewer/ septic Septic system
Exterior
- Construction materials Stucco, wood
- Foundation Concrete perimeter
- Roof Asphalt shingle
- Exterior features Balcony/patio
- # parking spaces 4
- Parking desc Carport
Interior
- # total bathrooms 3.0
- # of above grade bedrooms 5
- # of rooms 19
- Has fireplace (y/n) Yes
- Laundry information In house
Location
- County Nanaimo regional district
- Area Parksville/qualicum
- Water source Municipal
- Zoning description Residential
- Directions 234604
Lot/ Land Details
- Exposure East
- Lot desc Corner lot, landscaped, level, marina nearby, near golf course, private, quiet area, recreation nearby, shopping nearby, southern exposure
Overview
- Lot size (acres) 0.24
- Basement information Full, unfinished
- Building size 2773
- Mls® # 1011374
- Property sub type Single family residence
- Status Active
- Virtual tour
- Tax year 2024
Rooms Information
metric
- Bedroom Lower: 15m X 13m
Level: Lower - Storage Lower: 5m X 13m
Level: Lower - Bedroom Lower: 11m X 13m
Level: Lower - Bathroom Lower
Level: Lower - Laundry Lower: 7m X 5m
Level: Lower - Family room Lower: 29m X 13m
Level: Lower - Kitchen Lower: 14m X 13m
Level: Lower - Bathroom Main
Level: Main - Bedroom Main: 9m X 10m
Level: Main - Main: 23m X 20m
Level: Main - Dining room Main: 9m X 14m
Level: Main - Ensuite Main
Level: Main - Porch Main: 21m X 4m
Level: Main - Primary bedroom Main: 14m X 13m
Level: Main - Main: 22m X 12m
Level: Main - Bedroom Main: 10m X 13m
Level: Main - Living room Main: 22m X 13m
Level: Main - Kitchen Main: 11m X 13m
Level: Main - Laundry Main: 16m X 6m
Level: Main
SOA_HOUSEKEEPING_ATTRS
- Listing type identifier Idx

Lock your rate with RBC pre-approval
Mortgage rate is for illustrative purposes only. Please check RBC.com/mortgages for the current mortgage rates
$-3,187
/ Month25 Years fixed, 20% down payment, % interest
$
$
$
%
$
%

Schedule a viewing
No obligation or purchase necessary, cancel at any time













