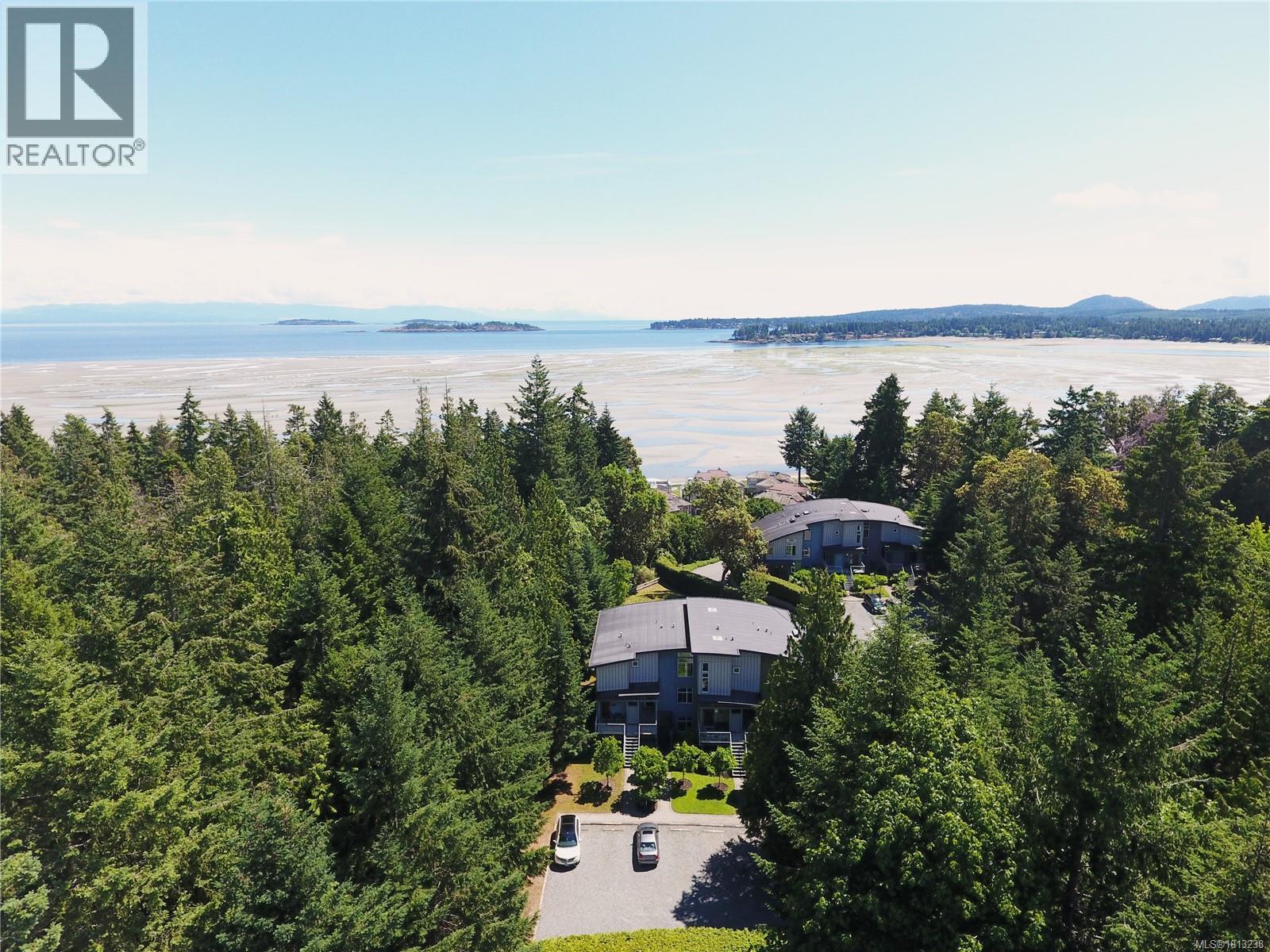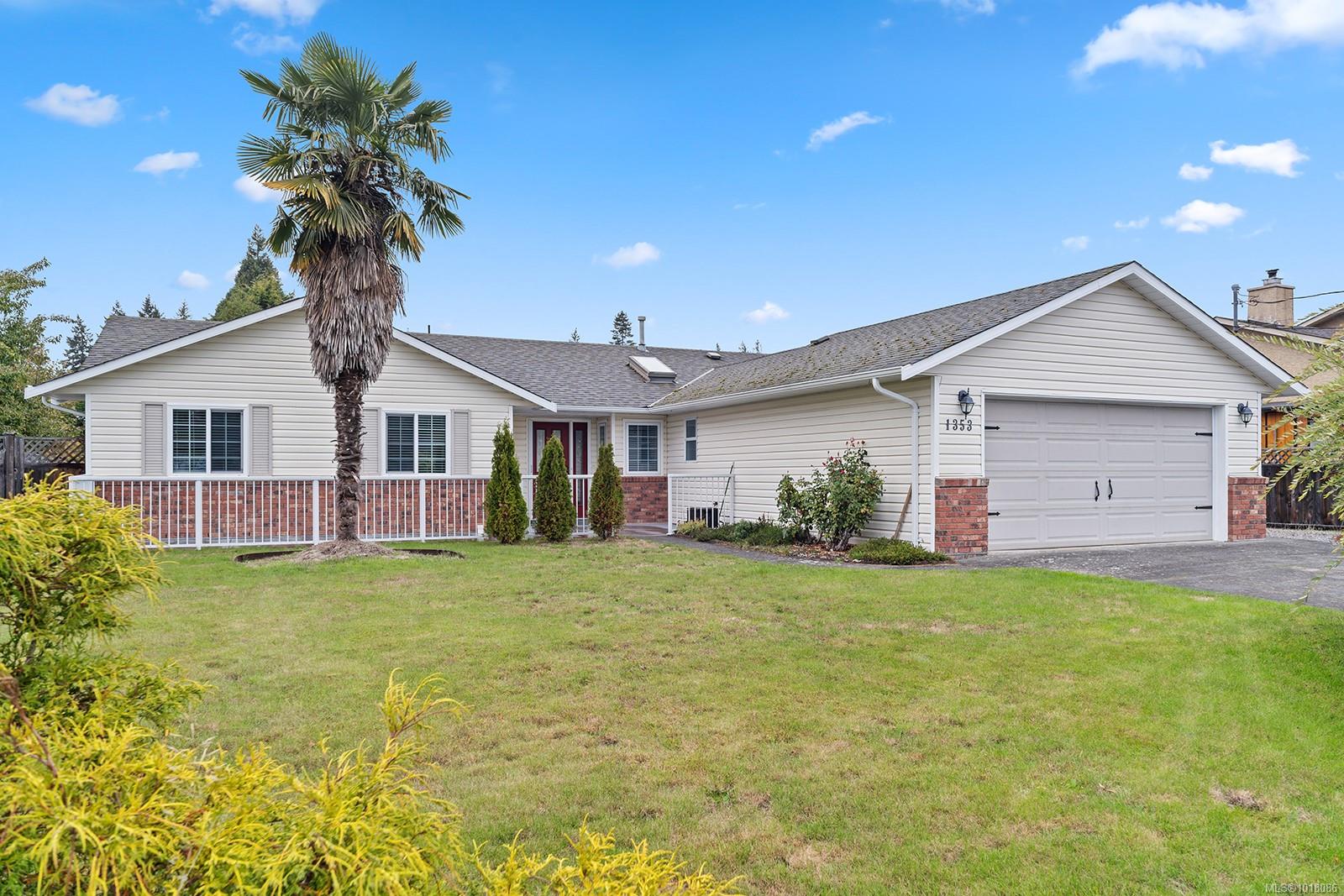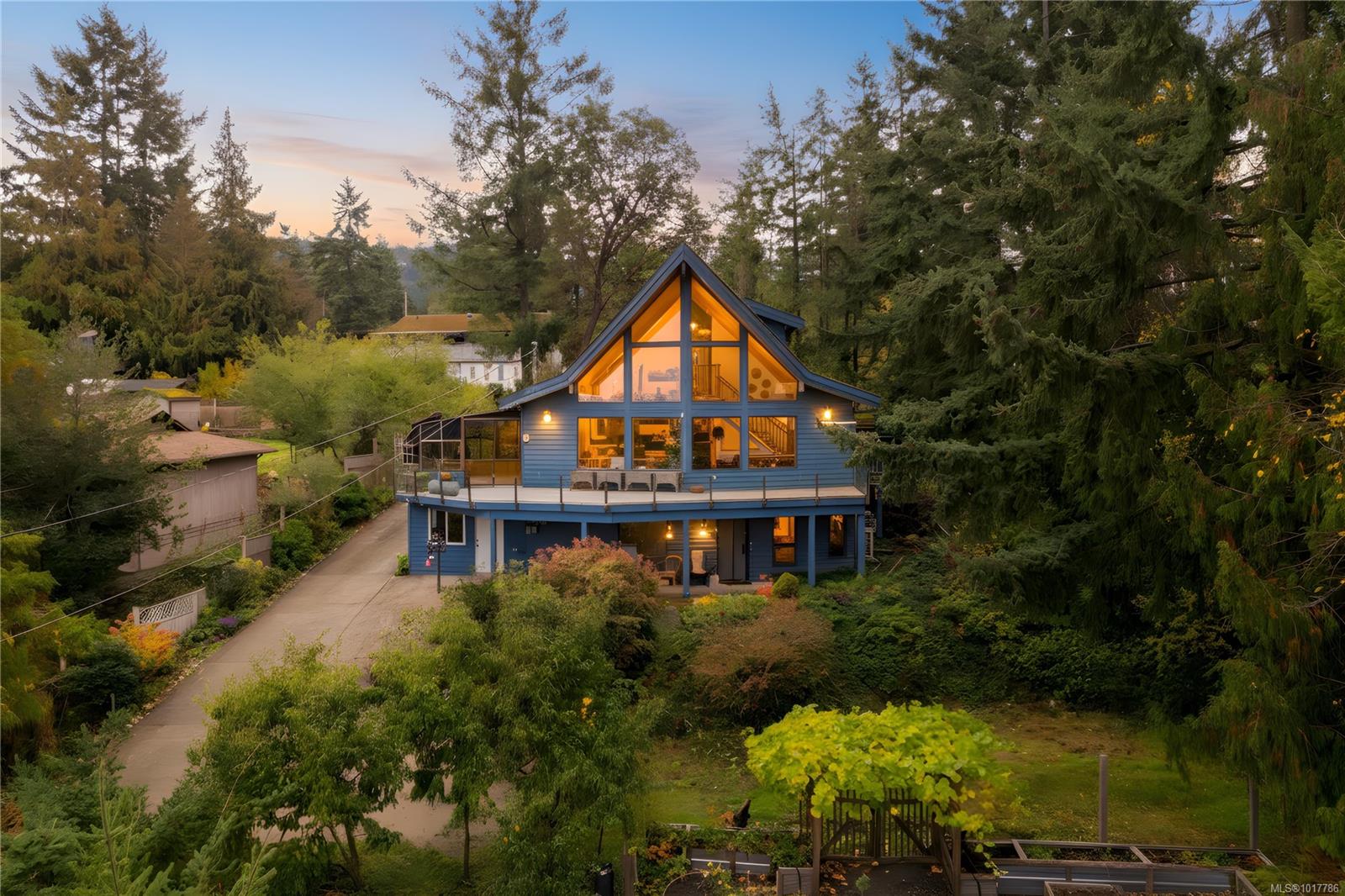- Houseful
- BC
- Parksville
- V9P
- 1059 Tanglewood Pl Unit 32 Pl

1059 Tanglewood Pl Unit 32 Pl
1059 Tanglewood Pl Unit 32 Pl
Highlights
Description
- Home value ($/Sqft)$895/Sqft
- Time on Houseful44 days
- Property typeSingle family
- Year built2006
- Mortgage payment
Rare Ocean View Resort Home with An Optional Vacational Rental. Nestled amongst old-growth Douglas fir, Tanglewood is a luxury resort development located on Rathtrevor Beach and next to Rathtrevor Provincial Park. This 1,000+ sq ft 2 bed, 2 bath residence is open concept with genuine tranquility. The interior displays an authentic West Coast design that harmonizes with the surrounding natural beauty. Finishes include granite countertops, stainless steel appliances, hardwood floors, a gas fireplace, and more. Situated East to West, experience delightful sunrises on the balcony and evening sunshine on the covered porch. Enjoy private access to miles of sandy beach and warm shallow waters within a minute’s walk. This peaceful corner unit holds 5-star reviews from all previous guests while achieving some of the highest local rental rates. Located in a coveted resort, this vacation home is a gem and won't last long! (id:63267)
Home overview
- Cooling None
- Heat source Electric
- Heat type Baseboard heaters
- # full baths 2
- # total bathrooms 2.0
- # of above grade bedrooms 2
- Has fireplace (y/n) Yes
- Community features Pets allowed, family oriented
- Subdivision Tanglewood
- View Mountain view, ocean view
- Zoning description Other
- Directions 1985343
- Lot size (acres) 0.0
- Building size 1005
- Listing # 1013238
- Property sub type Single family residence
- Status Active
- Bathroom 1.727m X 2.057m
Level: Main - Measurements not available X 2.438m
Level: Main - Bedroom Measurements not available X 3.353m
Level: Main - Living room 3.658m X Measurements not available
Level: Main - Kitchen 3.912m X 2.769m
Level: Main - Ensuite 4.115m X 1.702m
Level: Main - Primary bedroom 3.505m X 5.08m
Level: Main - Dining room 2.159m X 4.013m
Level: Main
- Listing source url Https://www.realtor.ca/real-estate/28831913/32-1059-tanglewood-pl-parksville-parksville
- Listing type identifier Idx

$-1,886
/ Month













