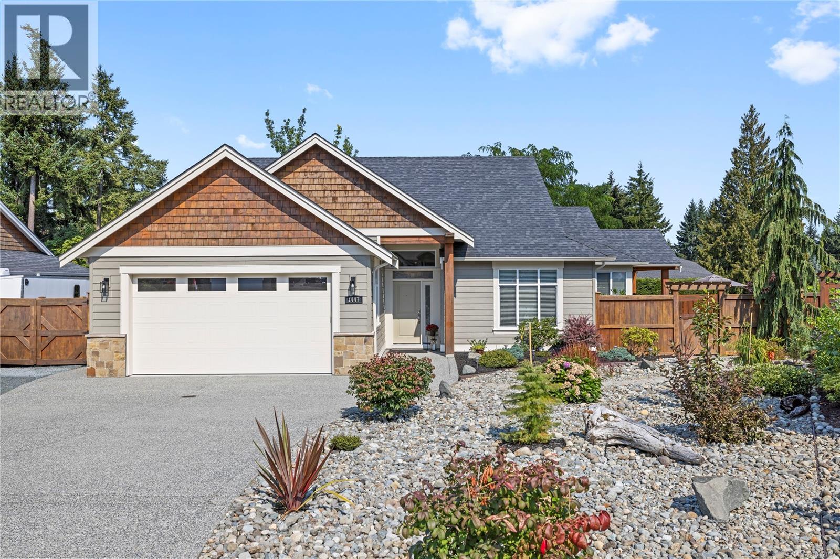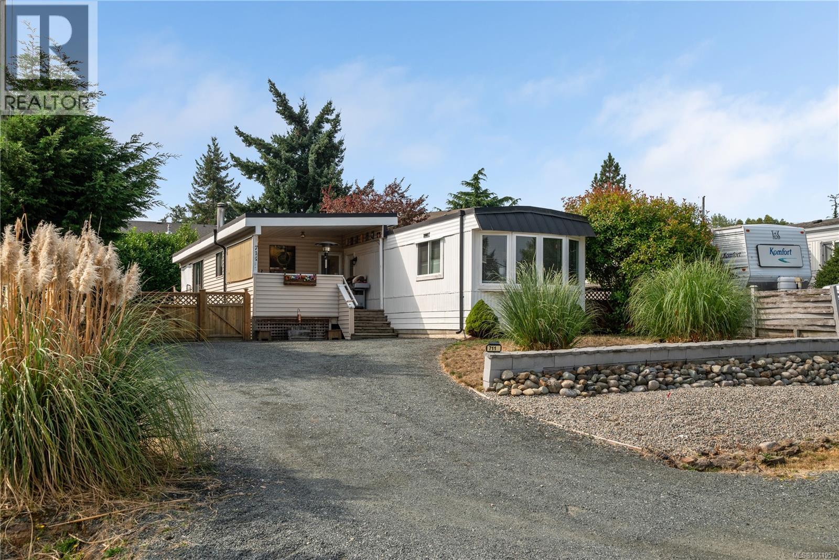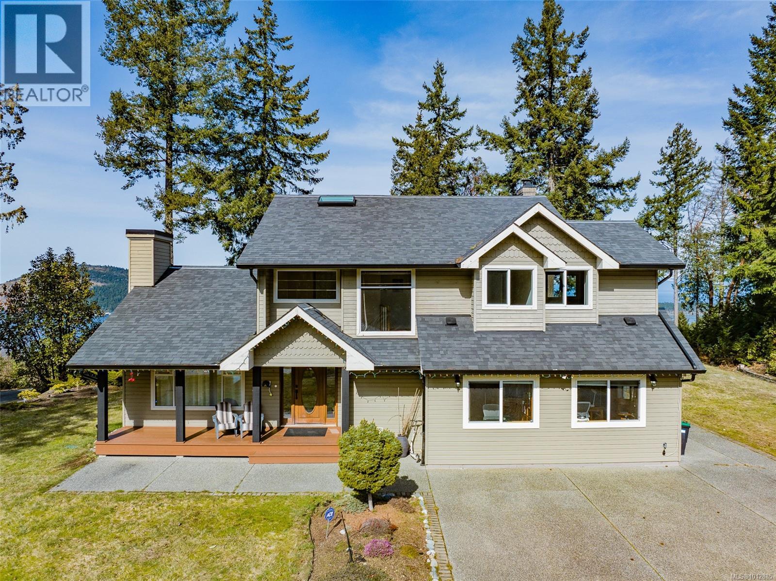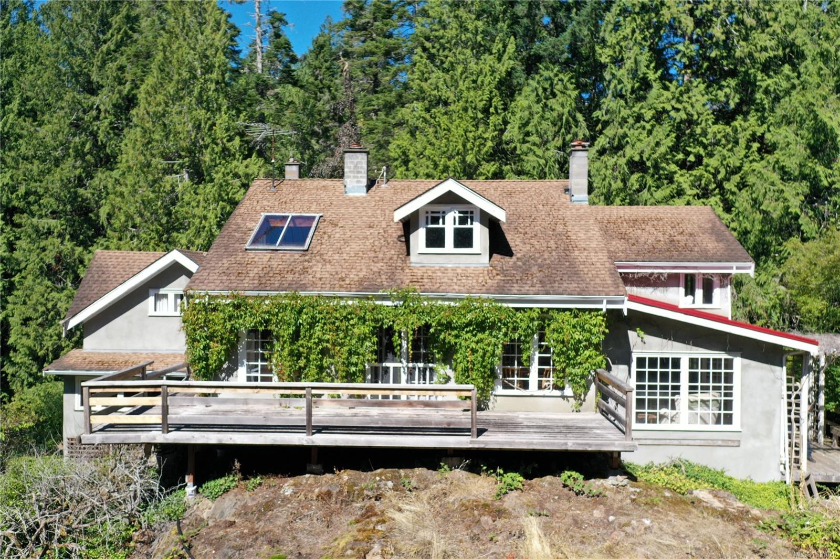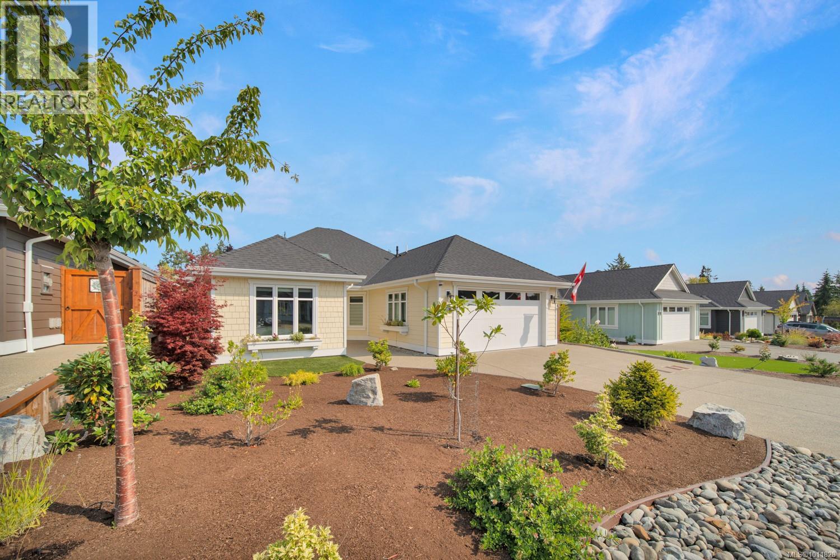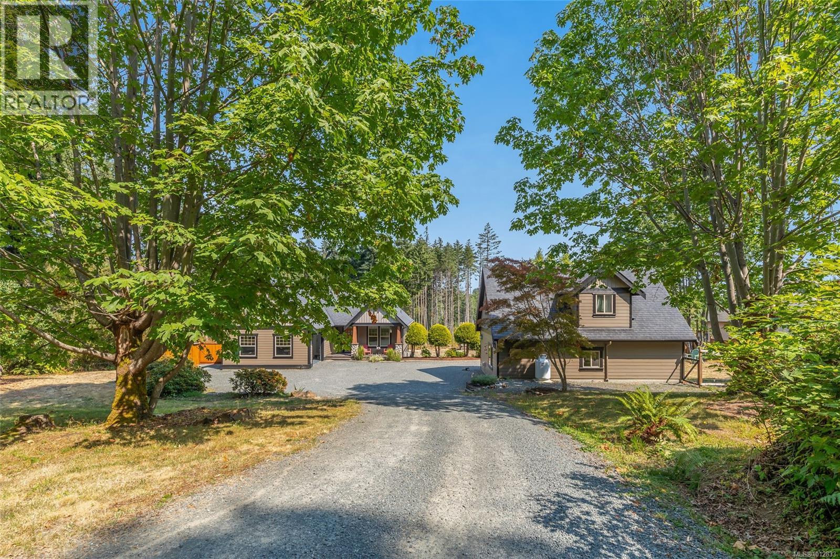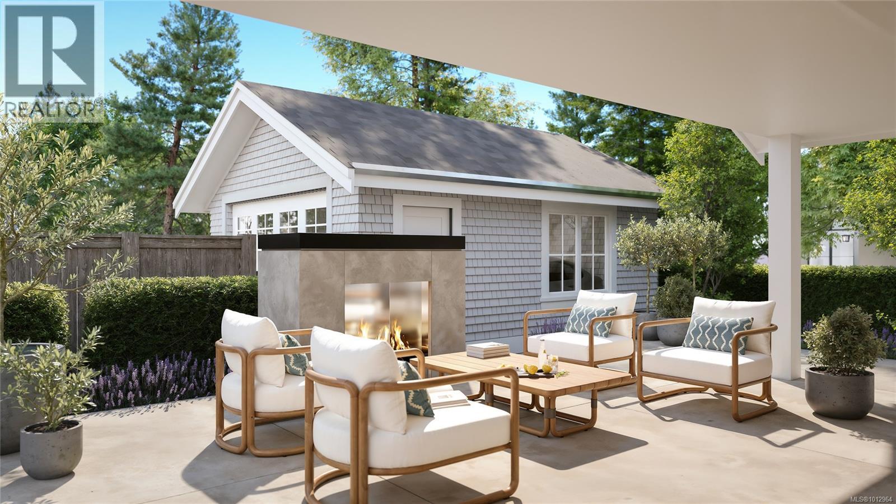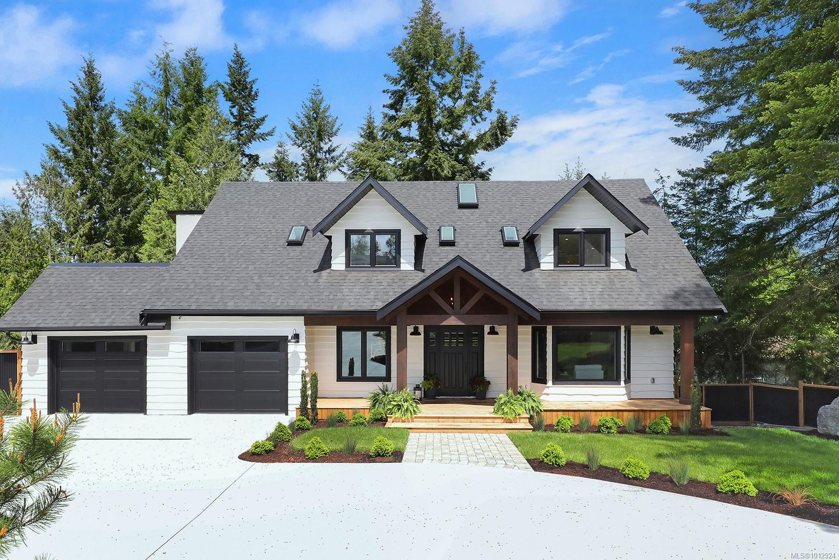- Houseful
- BC
- Parksville
- V9P
- 1067 Yellowbrick Rd
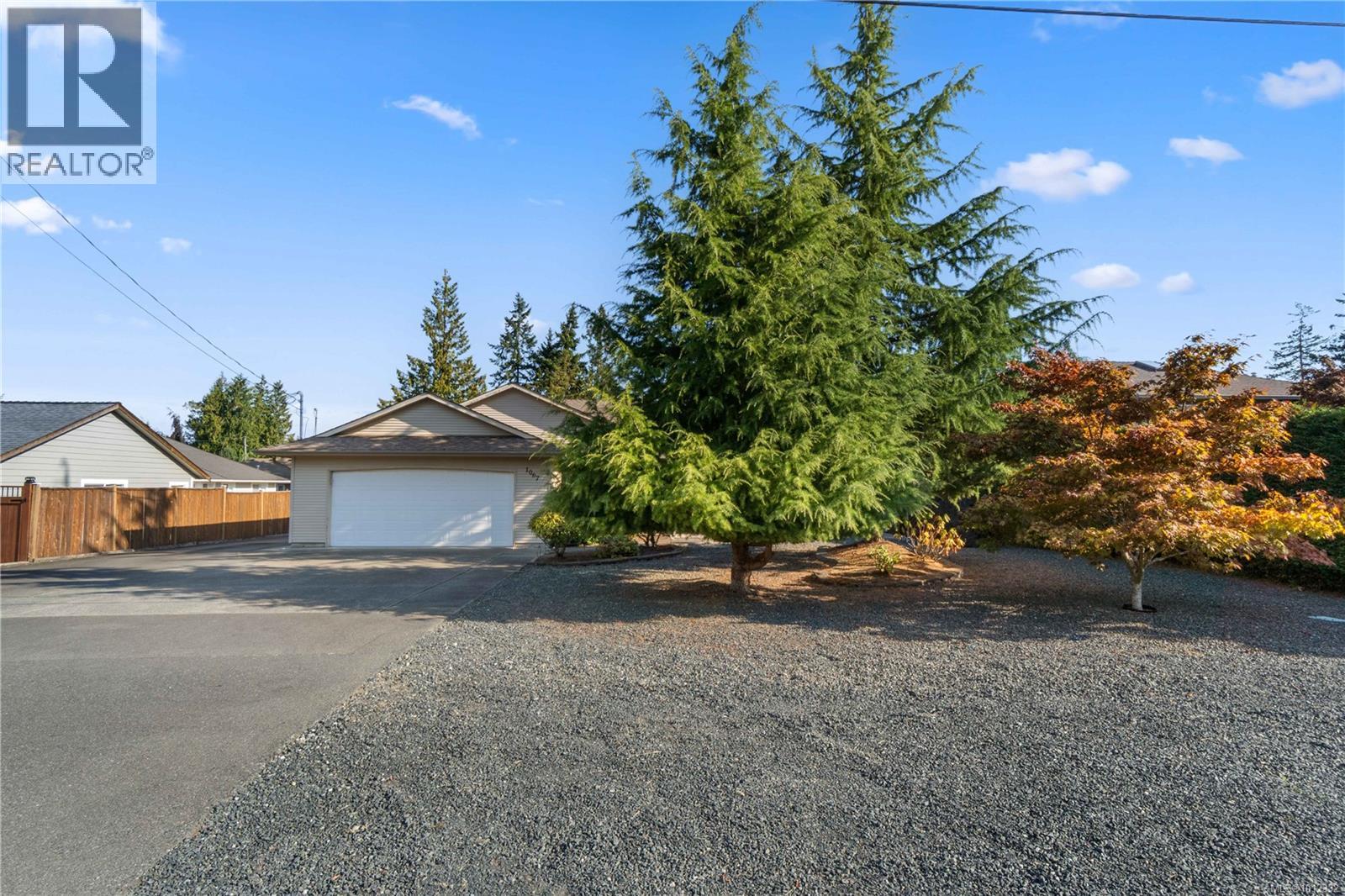
Highlights
Description
- Home value ($/Sqft)$457/Sqft
- Time on Housefulnew 3 days
- Property typeSingle family
- Median school Score
- Year built2001
- Mortgage payment
Well-maintained executive French Creek rancher on a quiet street. Bright 1615 sq.ft., 3 bed/2 bath plan with oversized windows and a gas fireplace. Open kitchen/dining/living with walk-in pantry, new counters (2024) and new fridge/stove/microwave (2024); French doors to a covered rear patio, plus a covered front porch. King-sized primary with walk-in closet & 3-pc ensuite; skylighted 4-pc main bath; flexible 3rd bedroom has plumbing (former salon/ideal office). 200-amp service, gas furnace (new motherboard ’23), gas HWT ’19, gas BBQ outlet. Easy-care 0.41-acre lot with in-ground sprinklers. Double garage, RV parking, room for a shop; carriage-house potential* and a 3-ft crawlspace. Minutes to the marina, beaches, golf, schools, Parksville & Qualicum. Quick possession possible. (id:63267)
Home overview
- Cooling None
- Heat source Natural gas
- Heat type Forced air
- # parking spaces 8
- # full baths 2
- # total bathrooms 2.0
- # of above grade bedrooms 3
- Has fireplace (y/n) Yes
- Subdivision French creek
- Zoning description Residential
- Lot dimensions 17860
- Lot size (acres) 0.41964287
- Building size 2077
- Listing # 1012332
- Property sub type Single family residence
- Status Active
- Bathroom 4 - Piece
Level: Lower - 2.692m X 1.803m
Level: Main - Storage 3.048m X Measurements not available
Level: Main - Dining room 4.166m X 3.327m
Level: Main - 5.791m X 3.353m
Level: Main - Primary bedroom 4.166m X 4.166m
Level: Main - Bedroom 3.048m X Measurements not available
Level: Main - Living room 5.334m X 4.724m
Level: Main - Ensuite 3 - Piece
Level: Main - Bedroom 4.089m X 3.327m
Level: Main - Kitchen 4.166m X 2.896m
Level: Main - Measurements not available X 1.829m
Level: Main - Laundry 1.981m X 1.854m
Level: Main
- Listing source url Https://www.realtor.ca/real-estate/28798254/1067-yellowbrick-rd-parksville-french-creek
- Listing type identifier Idx

$-2,531
/ Month





