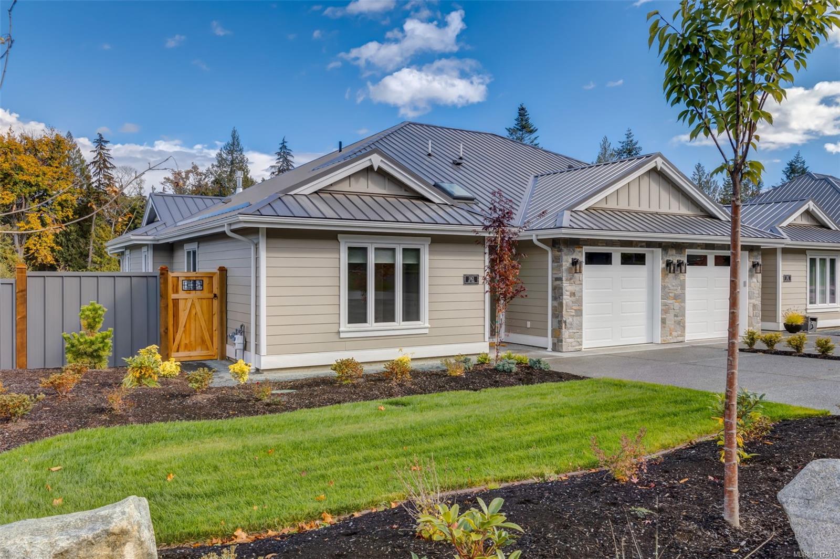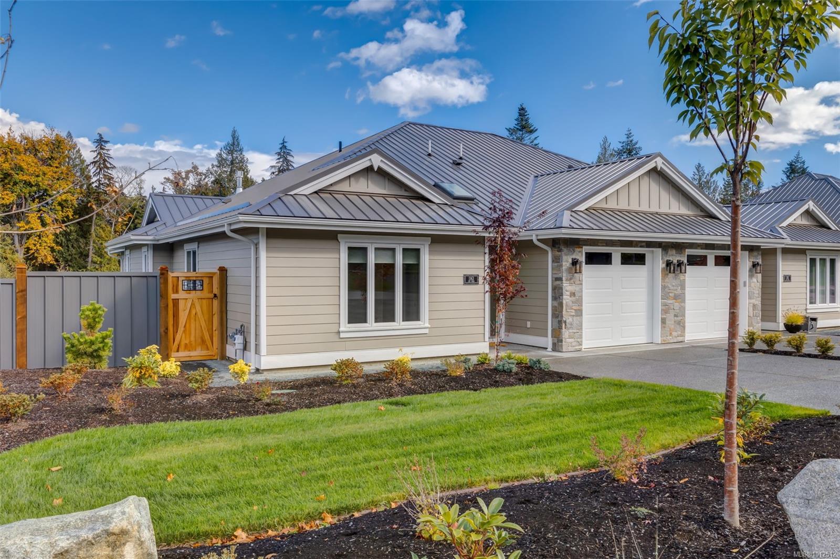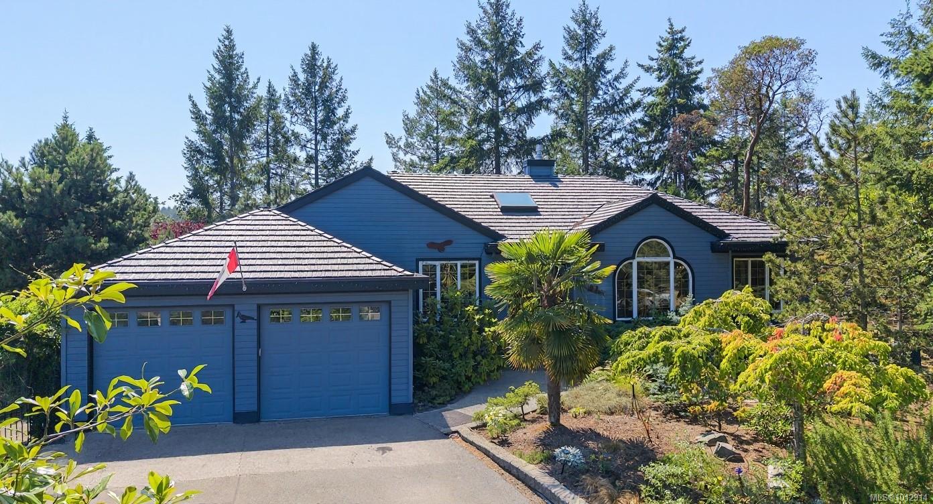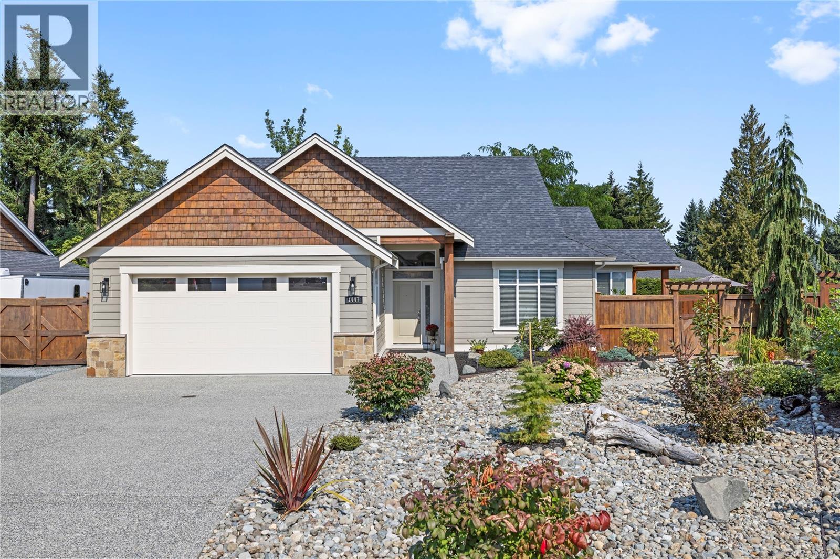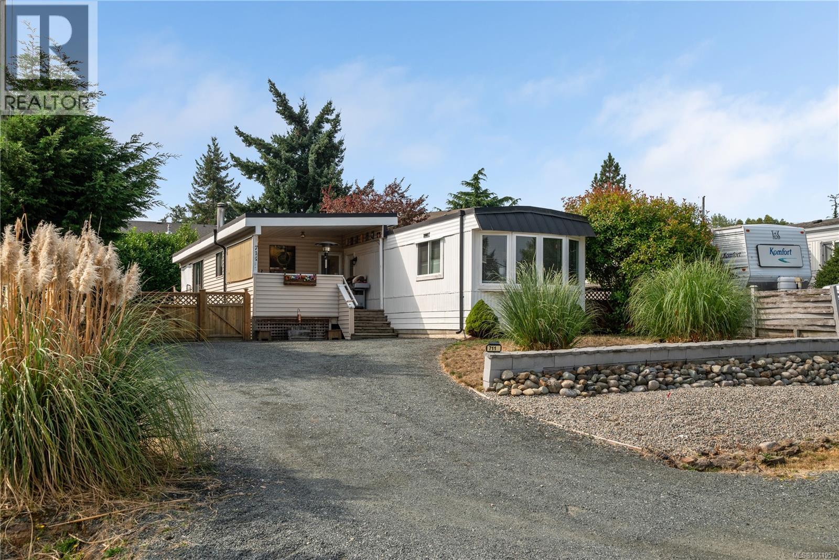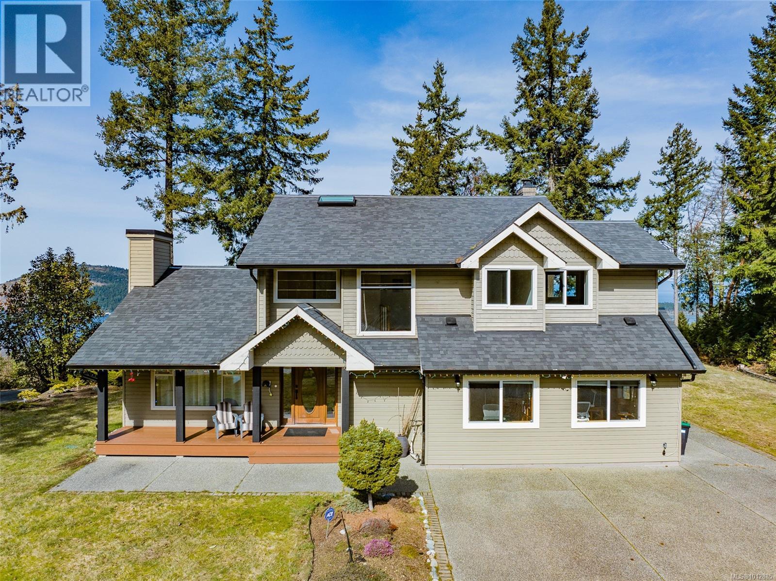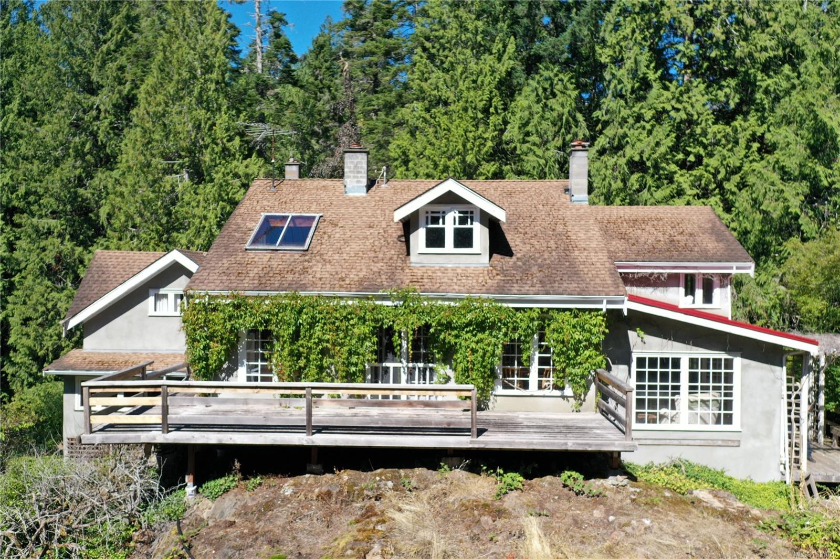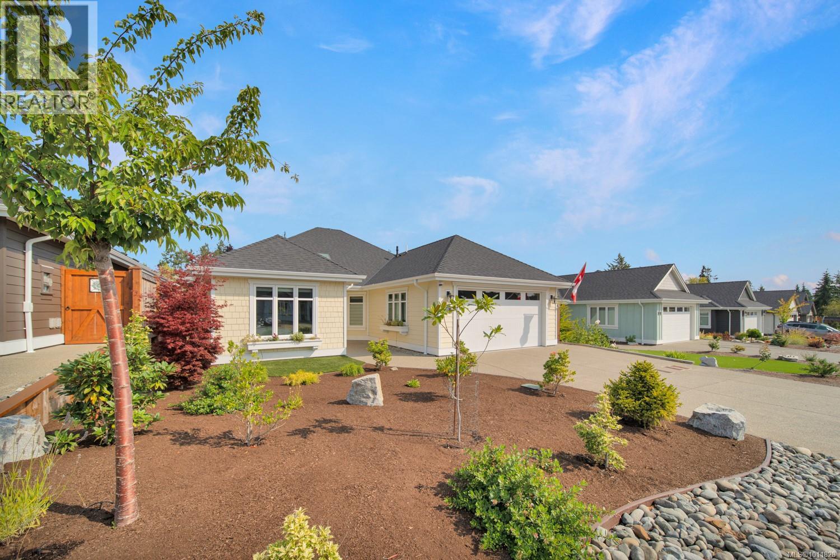- Houseful
- BC
- Parksville
- V9P
- 1072 Roberton Blvd

Highlights
Description
- Home value ($/Sqft)$301/Sqft
- Time on Houseful9 days
- Property typeSingle family
- Median school Score
- Year built1994
- Mortgage payment
OPEN HOUSE SATURDAY 1-3. Spacious family home in Parksville, right next to Morning Star Golf Course. This bright and airy property features 5bedrooms plus den and 3 bathrooms. The main floor boasts a large open kitchen, a formal dining room, and a cozy living room with a gas fireplace. The family room opens to a low-maintenance backyard with a spacious covered deck. The primary bedroom with an ensuite and two additional bedrooms complete the main level. Downstairs, you’ll find another large family room, a laundry room, and three more generously-sized bedrooms. The home also includes a double garage and RV parking. Recent updates include three skylights, a new gas furnace (2023), a large hot water tank (2022), and a new roof and eaves (2023). Conveniently located within walking distance of Morningstar Golf Course, with a marina and shopping nearby. (id:63267)
Home overview
- Cooling None
- Heat source Natural gas
- Heat type Forced air
- # parking spaces 6
- # full baths 3
- # total bathrooms 3.0
- # of above grade bedrooms 5
- Has fireplace (y/n) Yes
- Subdivision French creek
- View Mountain view
- Zoning description Residential
- Lot dimensions 7840
- Lot size (acres) 0.18421052
- Building size 3318
- Listing # 1012082
- Property sub type Single family residence
- Status Active
- Bedroom 3.124m X 3.226m
Level: Lower - Family room 7.163m X 4.064m
Level: Lower - Bedroom 3.886m X 3.48m
Level: Lower - Bedroom 3.734m X 3.785m
Level: Lower - Bathroom 4 - Piece
Level: Lower - Laundry 3.226m X 2.819m
Level: Lower - Storage 3.302m X 1.803m
Level: Lower - Ensuite 3 - Piece
Level: Main - Family room 4.597m X 3.531m
Level: Main - Kitchen Measurements not available X 3.353m
Level: Main - Dining nook 3.785m X 1.93m
Level: Main - Living room 4.47m X 4.191m
Level: Main - Primary bedroom 6.071m X 3.607m
Level: Main - Bathroom 4 - Piece
Level: Main - Office 2.769m X 2.591m
Level: Main - Dining room Measurements not available X 3.353m
Level: Main - Bedroom Measurements not available X 3.048m
Level: Main
- Listing source url Https://www.realtor.ca/real-estate/28783003/1072-roberton-blvd-parksville-french-creek
- Listing type identifier Idx

$-2,666
/ Month




