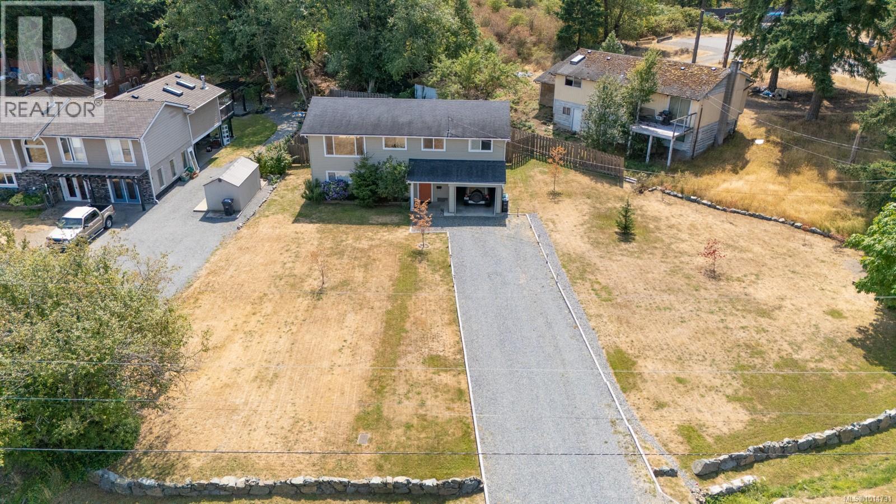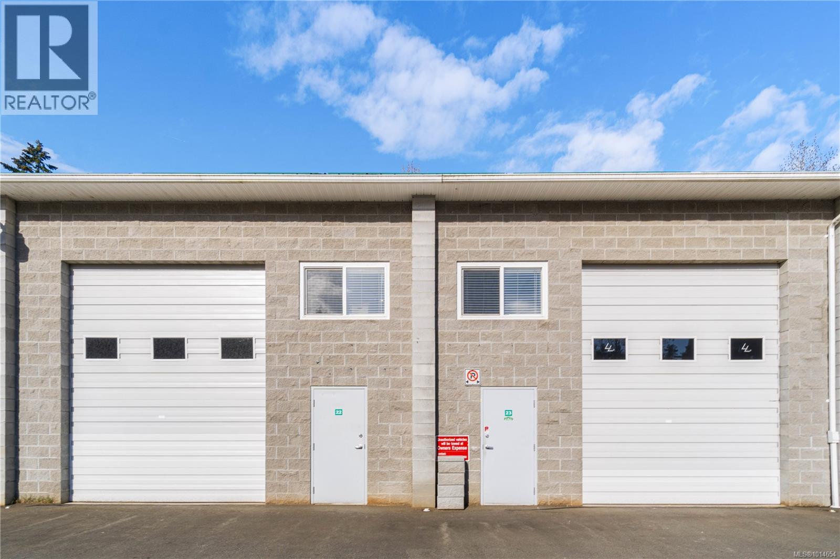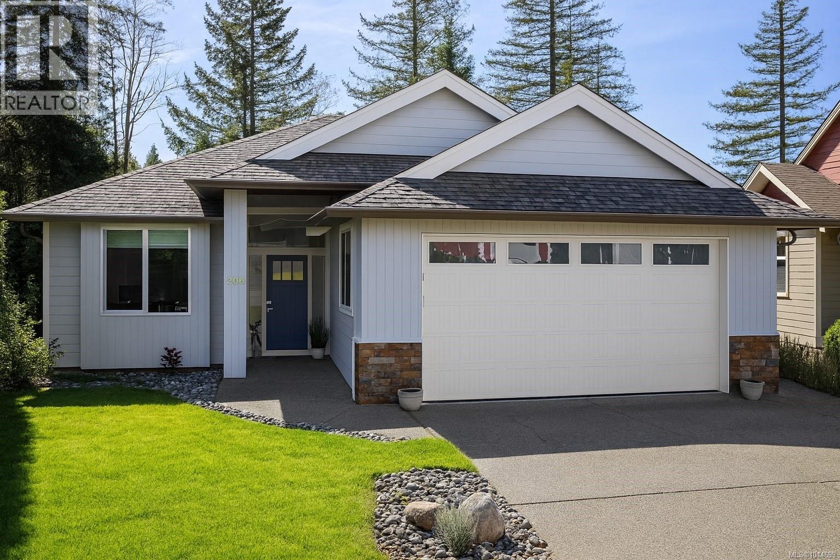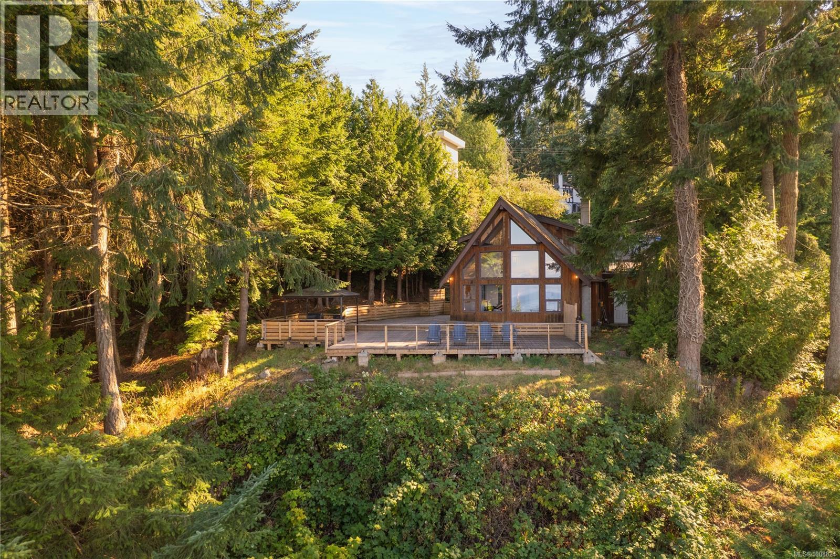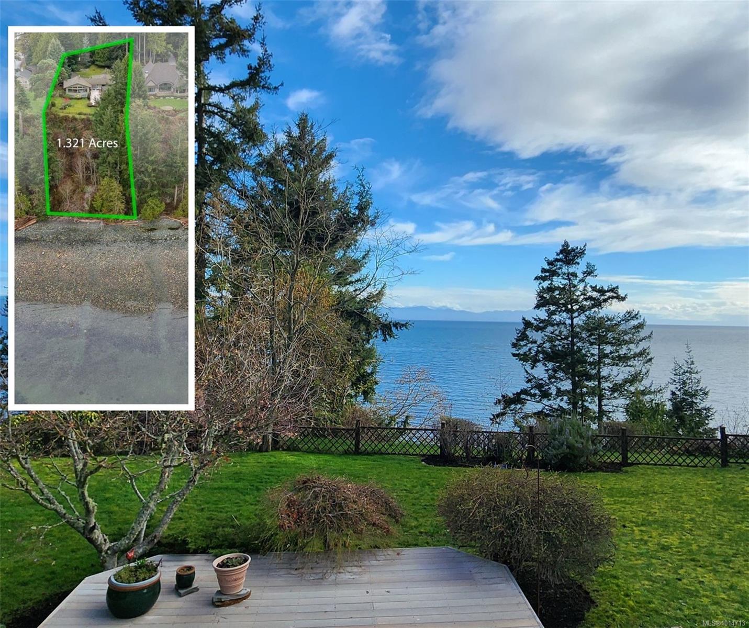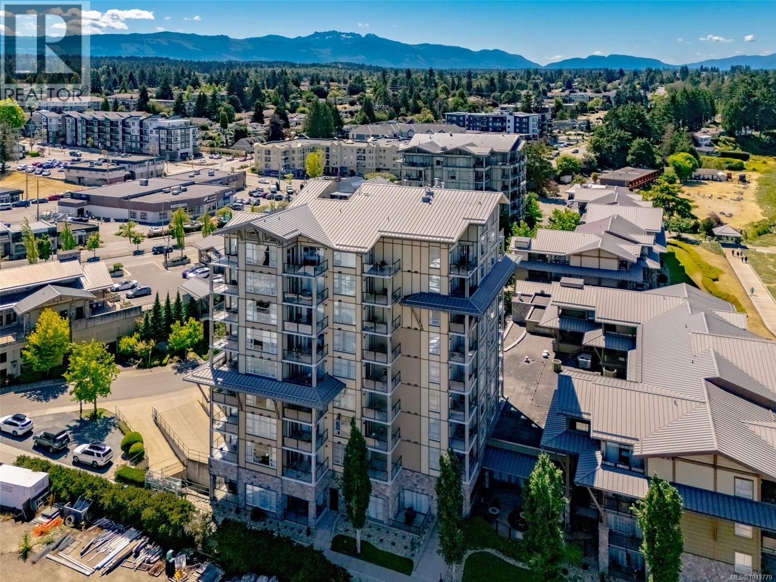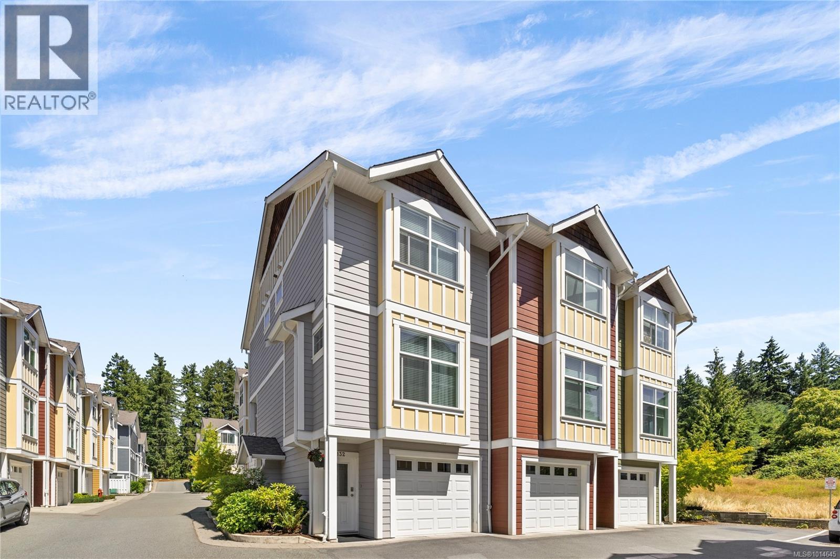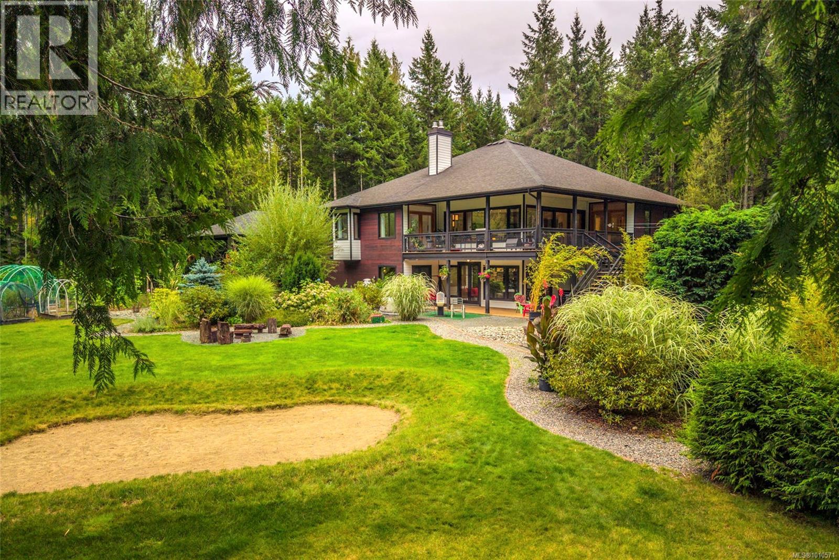- Houseful
- BC
- Parksville
- V9P
- 1080 Resort Dr Unit 141 Dr
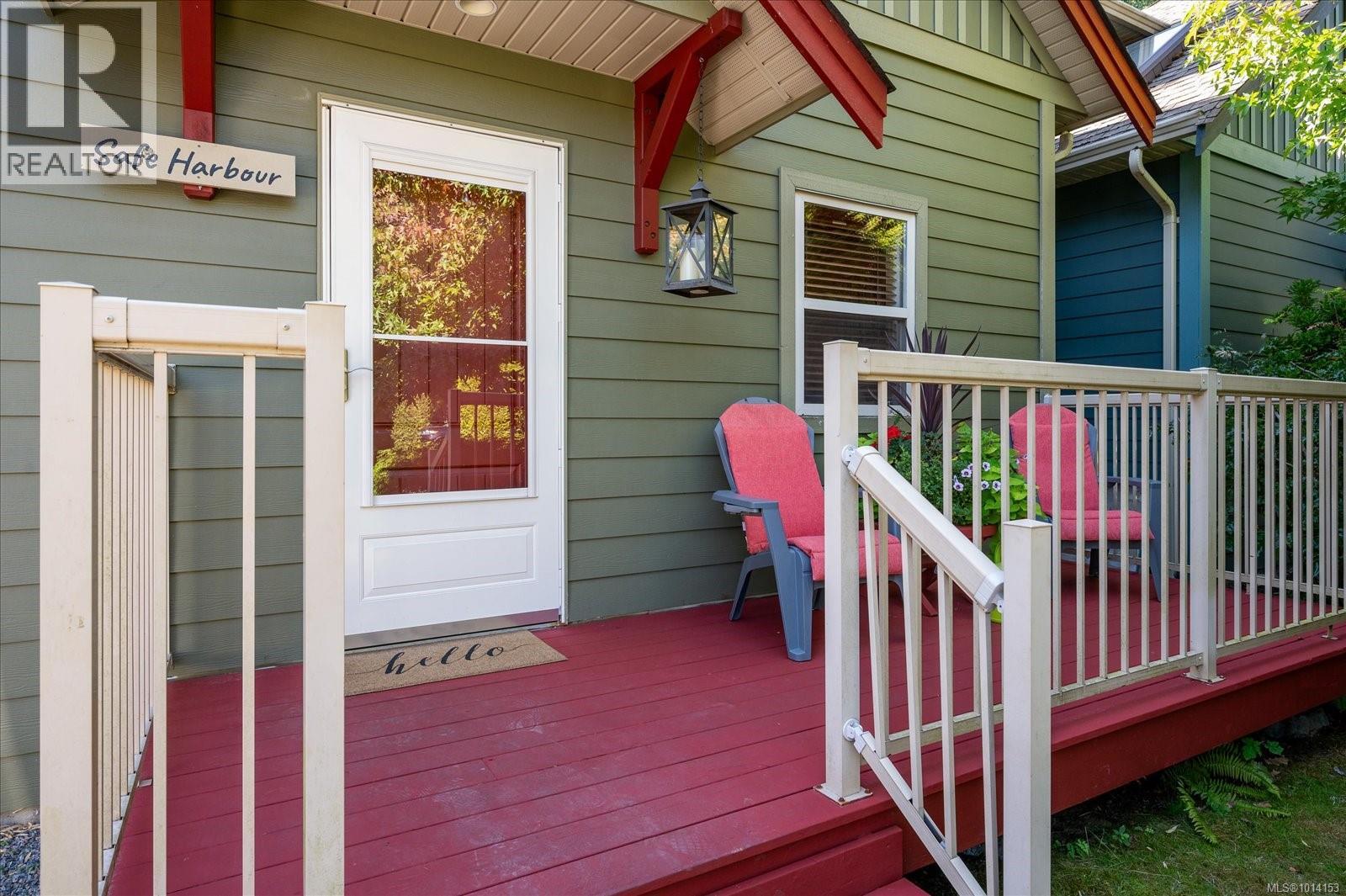
1080 Resort Dr Unit 141 Dr
1080 Resort Dr Unit 141 Dr
Highlights
Description
- Home value ($/Sqft)$541/Sqft
- Time on Housefulnew 8 hours
- Property typeSingle family
- StyleCottage,cabin
- Year built2007
- Mortgage payment
A rare offering indeed! Priced below assessment, priced below last sales, priced below smaller units, this is the sound of opportunity knocking! Investor alert! Turn key with all furniture, dishes, decor and linen included, a history of 5 star reviews and proof of continual rental, this stand alone cabin has 3 good sized bedrooms, 2 full bathrooms, a cozy gas fireplace (that not all of them have) and a heat pump to boot! This spacious cabin is cash flow positive and in addition to an exquisitely furnished space, there are 4 areas of storage including a full crawl space, a storage locker and interior storage too. Aside from all of this, the complex offers your guests a year round indoor heated pool, hot tub, a bistro, a day spa and more! With a low strata fee in a much loved area that continues to attract tourists from all over the world, this is your chance to take advantage and have a fabulous space for your own use yourself from time to time or simply sit back and let it quickly pay itself off and put thousands of dollars in your pocket every year. A wise choice for your future! (id:63267)
Home overview
- Cooling Air conditioned
- Heat source Electric, natural gas
- Heat type Baseboard heaters, heat pump
- # full baths 2
- # total bathrooms 2.0
- # of above grade bedrooms 3
- Has fireplace (y/n) Yes
- Community features Pets allowed with restrictions, family oriented
- Subdivision Oceanside village resort
- Zoning description Residential
- Directions 2094178
- Lot dimensions 2206
- Lot size (acres) 0.051832706
- Building size 1109
- Listing # 1014153
- Property sub type Single family residence
- Status Active
- Bedroom 4.216m X 2.997m
Level: 2nd - Bathroom 1.448m X 2.972m
Level: 2nd - Storage 1.168m X 4.013m
Level: 2nd - Bathroom 1.524m X Measurements not available
Level: Main - Primary bedroom Measurements not available X 3.353m
Level: Main - Dining room 2.134m X 2.134m
Level: Main - Kitchen 2.184m X 4.064m
Level: Main - Living room 3.658m X Measurements not available
Level: Main - 1.219m X Measurements not available
Level: Main - Bedroom 3.048m X Measurements not available
Level: Main
- Listing source url Https://www.realtor.ca/real-estate/28895409/141-1080-resort-dr-parksville-parksville
- Listing type identifier Idx

$-1,365
/ Month


