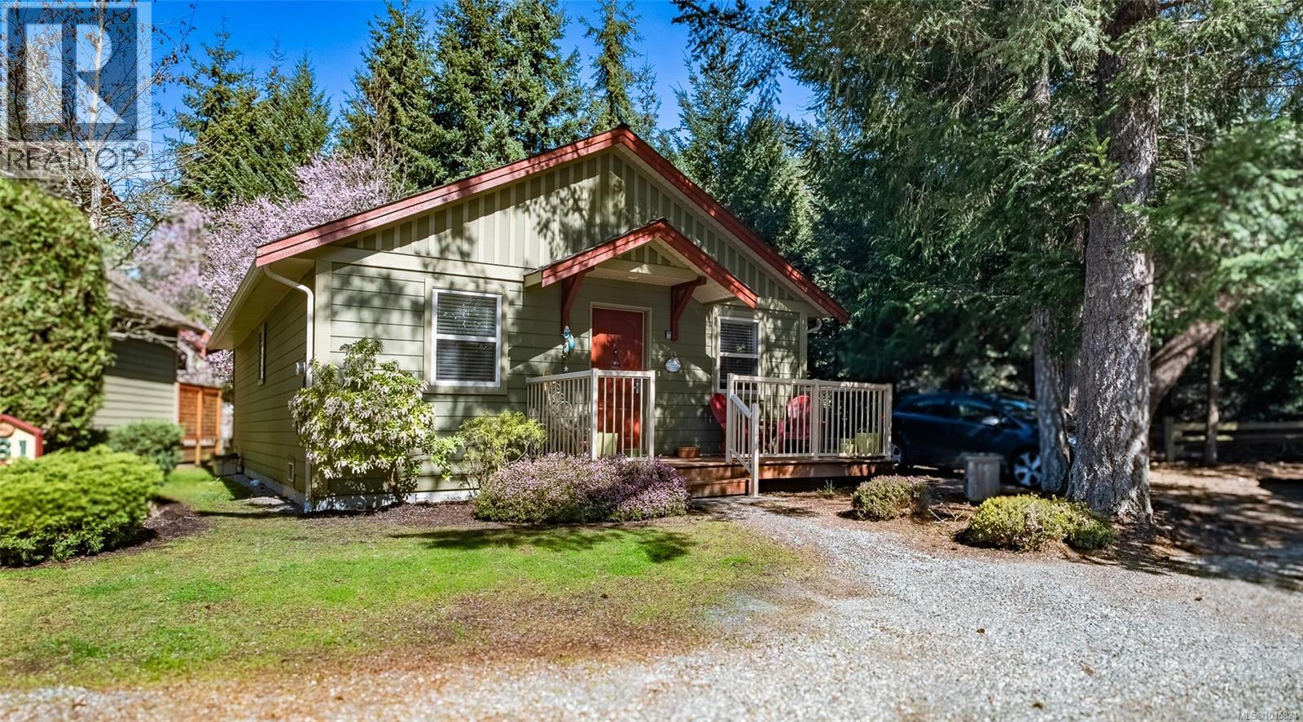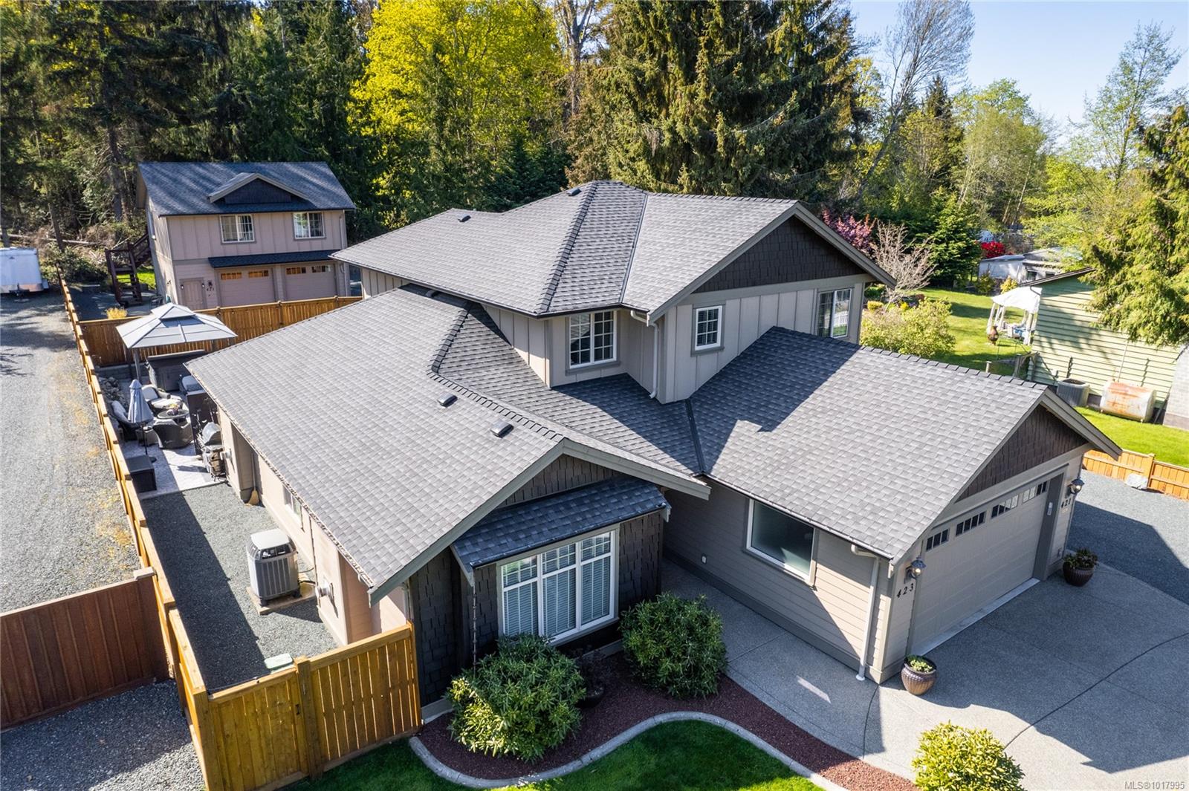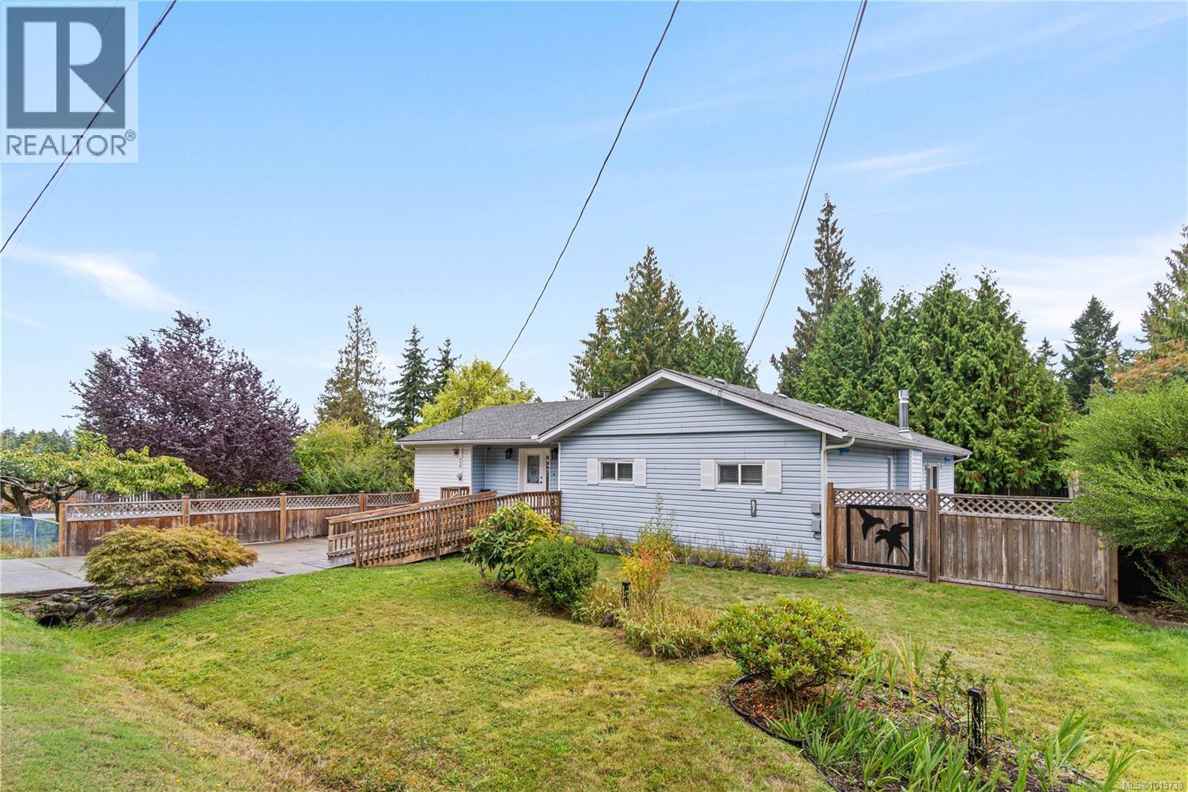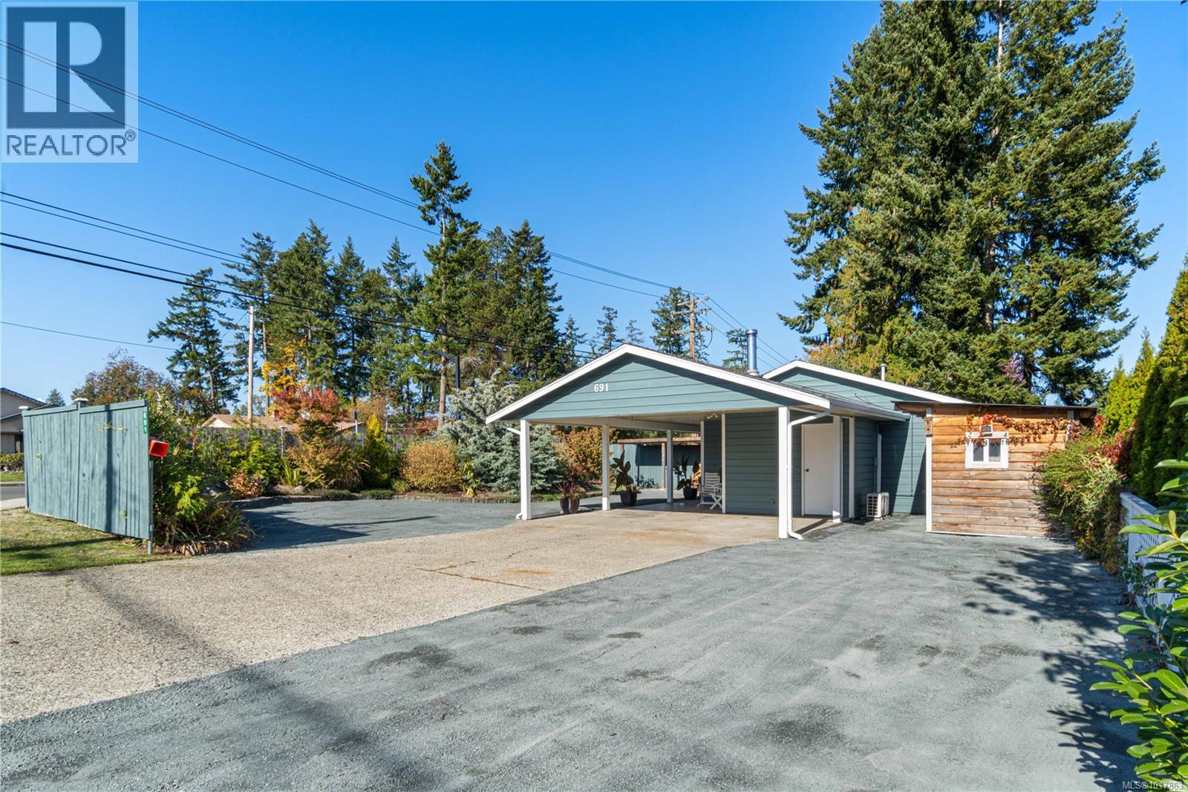- Houseful
- BC
- Parksville
- V9P
- 1080 Resort Dr Unit 161 Dr

Highlights
Description
- Home value ($/Sqft)$705/Sqft
- Time on Houseful16 days
- Property typeSingle family
- Year built2007
- Mortgage payment
End Unit with unique features – Rare Find! No GST on this unit. This sought-after Arbutus Model offers easy one-level living with 2 bedrooms, 1 bath featuring a spacious deck and a beautifully landscaped patio area—an uncommon find in this development. Enjoy dual access to the rear composite deck from both the primary bedroom & the living room Vaulted pine ceilings, skylights, and cozy gas fireplace. Updates include granite counters, refreshed kitchen cabinets, stainless steel appliances, new blinds, lighting, tile backsplash, fresh paint, and tile & laminate flooring, features on-demand gas hot water, and a newer washer, dryer, microwave, & dishwasher. Home also has heated crawl space! Outside is a private rear yard, composite front deck, two parking spots, outside attached storage, and an access card to the indoor pool. Included in Sale: Kitchen table & 4 chairs, two bar stools, bedroom suite in primary bedroom, all outdoor furniture and bamboo plants. Possession can be quick if needed in 30 days~ (id:63267)
Home overview
- Cooling None
- Heat source Other
- Heat type Baseboard heaters
- # parking spaces 2
- # full baths 1
- # total bathrooms 1.0
- # of above grade bedrooms 2
- Has fireplace (y/n) Yes
- Community features Pets allowed with restrictions, family oriented
- Subdivision Oceanside village resort
- Zoning description Residential
- Lot size (acres) 0.0
- Building size 864
- Listing # 1015824
- Property sub type Single family residence
- Status Active
- Dining room Measurements not available X 2.438m
Level: Main - Primary bedroom 4.166m X 3.48m
Level: Main - Kitchen 4.064m X 2.616m
Level: Main - Living room 4.267m X Measurements not available
Level: Main - Bedroom 3.251m X 2.972m
Level: Main - Bathroom 4 - Piece
Level: Main
- Listing source url Https://www.realtor.ca/real-estate/28955775/161-1080-resort-dr-parksville-parksville
- Listing type identifier Idx

$-1,374
/ Month













