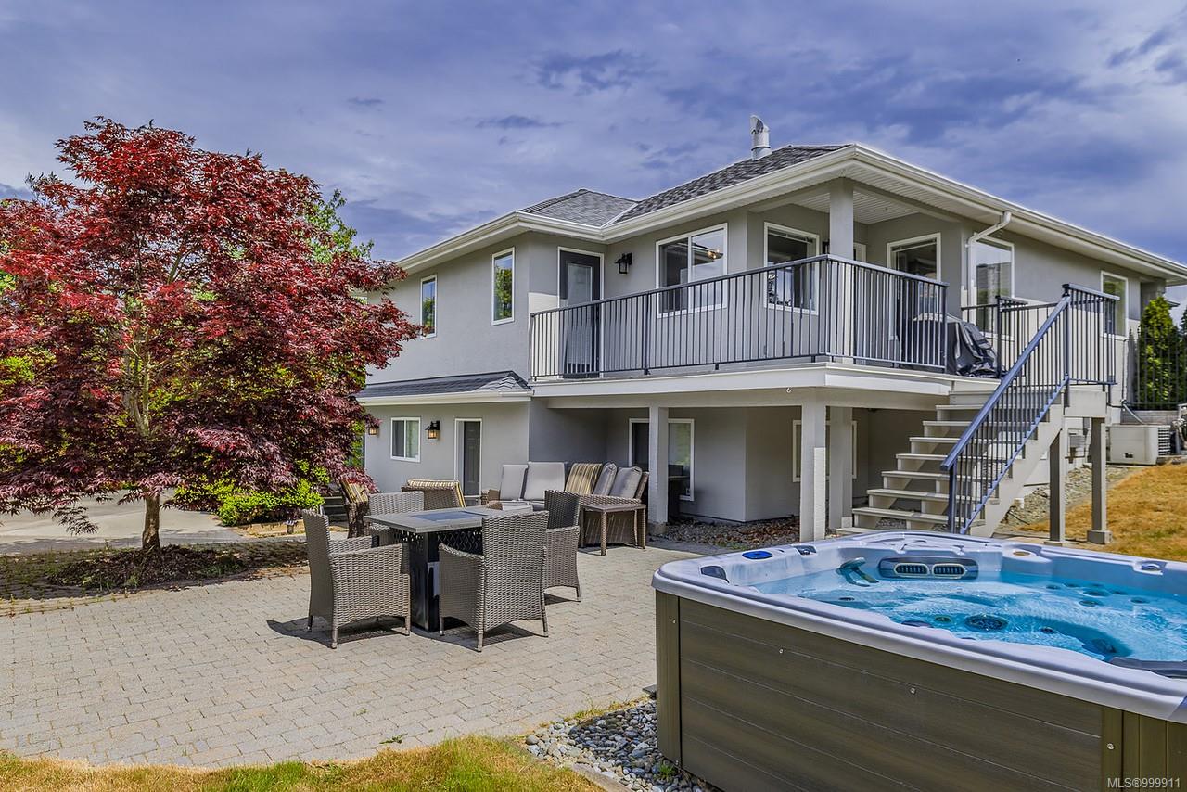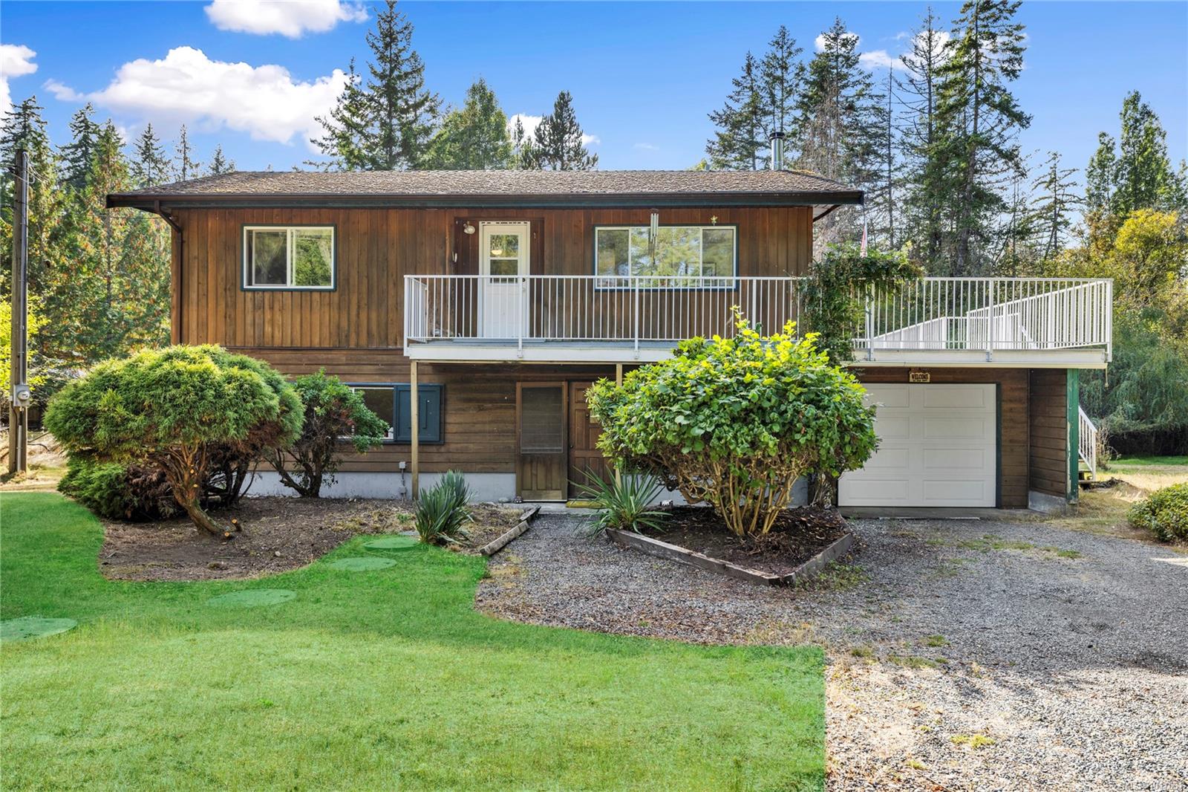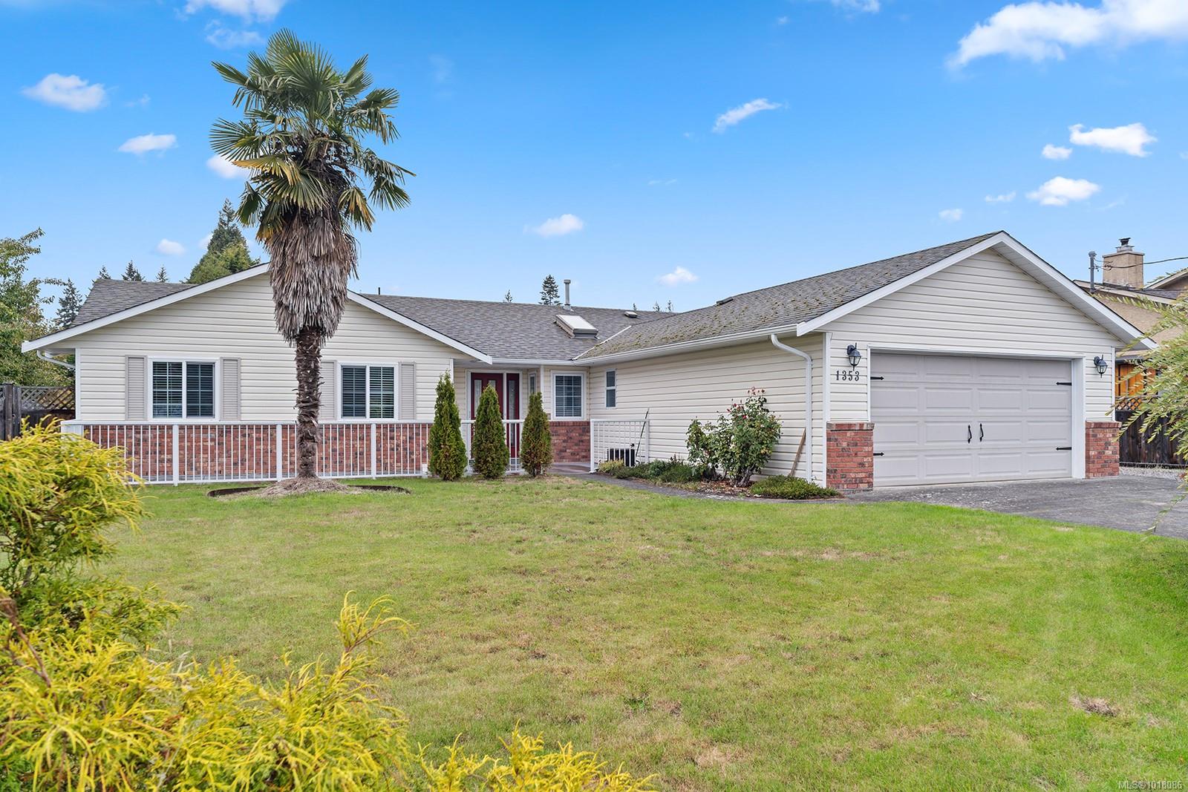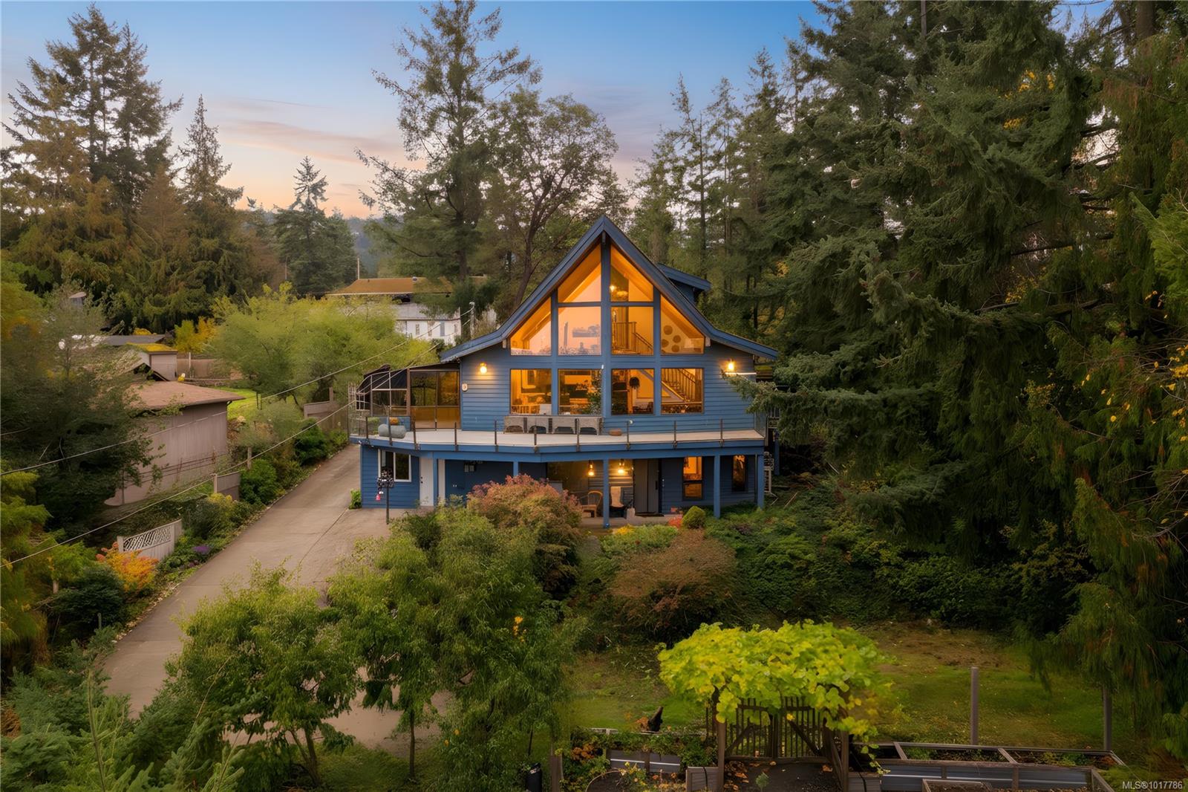- Houseful
- BC
- Parksville
- V9P
- 1112 Aery View Way

1112 Aery View Way
1112 Aery View Way
Highlights
Description
- Home value ($/Sqft)$537/Sqft
- Time on Houseful141 days
- Property typeResidential
- Median school Score
- Lot size0.28 Acre
- Year built1997
- Garage spaces3
- Mortgage payment
You need to see the inside of this lovely Walter Allen built home which is close to everything the family wants to do. The 2468 sq.ft. home has been lovingly maintained with many recent upgrades such as a new roof in 2019, new plumbing in 2021, exterior painted with elastomeric stucco coating paint and much more. Rich hardwood floors flow through the main floor areas. The kitchen features stainless appliances with a new top of the line Bosch dishwasher. The cozy eating nook opens onto the rear deck with access to the private back yard. The master bedroom enjoys a luxurious en-suite with marble counter tops, double sinks, heated marble floors, 5 foot shower and designer glass block window. New GE fresh vent washer & dryer in laundry. The lower level living space has suite potential or just more room. The manicured back yard is accessible by a side driveway to another heated garage with 220 power & hot tub. The back surrounded by a 10 foot hedge for total privacy. Immediate Possession
Home overview
- Cooling Air conditioning
- Heat type Forced air, heat pump, natural gas
- Sewer/ septic Sewer connected
- Construction materials Cement fibre
- Foundation Concrete perimeter
- Roof Fibreglass shingle
- Exterior features Balcony/patio, fenced, security system
- Other structures Storage shed
- # garage spaces 3
- # parking spaces 6
- Has garage (y/n) Yes
- Parking desc Garage triple
- # total bathrooms 3.0
- # of above grade bedrooms 4
- # of rooms 19
- Flooring Mixed
- Appliances Dishwasher, f/s/w/d, garburator, hot tub
- Has fireplace (y/n) Yes
- Laundry information In house
- Interior features Breakfast nook, closet organizer, dining room, eating area, workshop
- County Nanaimo regional district
- Area Parksville/qualicum
- Water source Municipal
- Zoning description Residential
- Exposure South
- Lot size (acres) 0.28
- Basement information Finished, walk-out access
- Building size 2468
- Mls® # 999911
- Property sub type Single family residence
- Status Active
- Tax year 2024
- Exercise room Lower: 4.267m X 2.87m
Level: Lower - Bathroom Lower: 4.267m X 2.235m
Level: Lower - Lower: 5.766m X 7.95m
Level: Lower - Bedroom Lower: 4.166m X 3.073m
Level: Lower - Bedroom Lower: 4.267m X 3.378m
Level: Lower - Other Lower: 5.664m X 2.159m
Level: Lower - Bedroom Main: 3.226m X 3.505m
Level: Main - Eating area Main: 3.2m X 3.505m
Level: Main - Main: 1.448m X 1.956m
Level: Main - Main: 2.286m X 0.991m
Level: Main - Bathroom Main: 3.226m X 3.505m
Level: Main - Ensuite Main: 8m X 9m
Level: Main - Main: 2.438m X 1.651m
Level: Main - Primary bedroom Main: 4.14m X 5.385m
Level: Main - Living room Main: 3.759m X 4.775m
Level: Main - Dining room Main: 3.353m X 3.886m
Level: Main - Kitchen Main: 3.251m X 4.039m
Level: Main - Laundry Main: 2.565m X 2.134m
Level: Main - Main: 5.842m X 6.172m
Level: Main
- Listing type identifier Idx

$-3,533
/ Month












