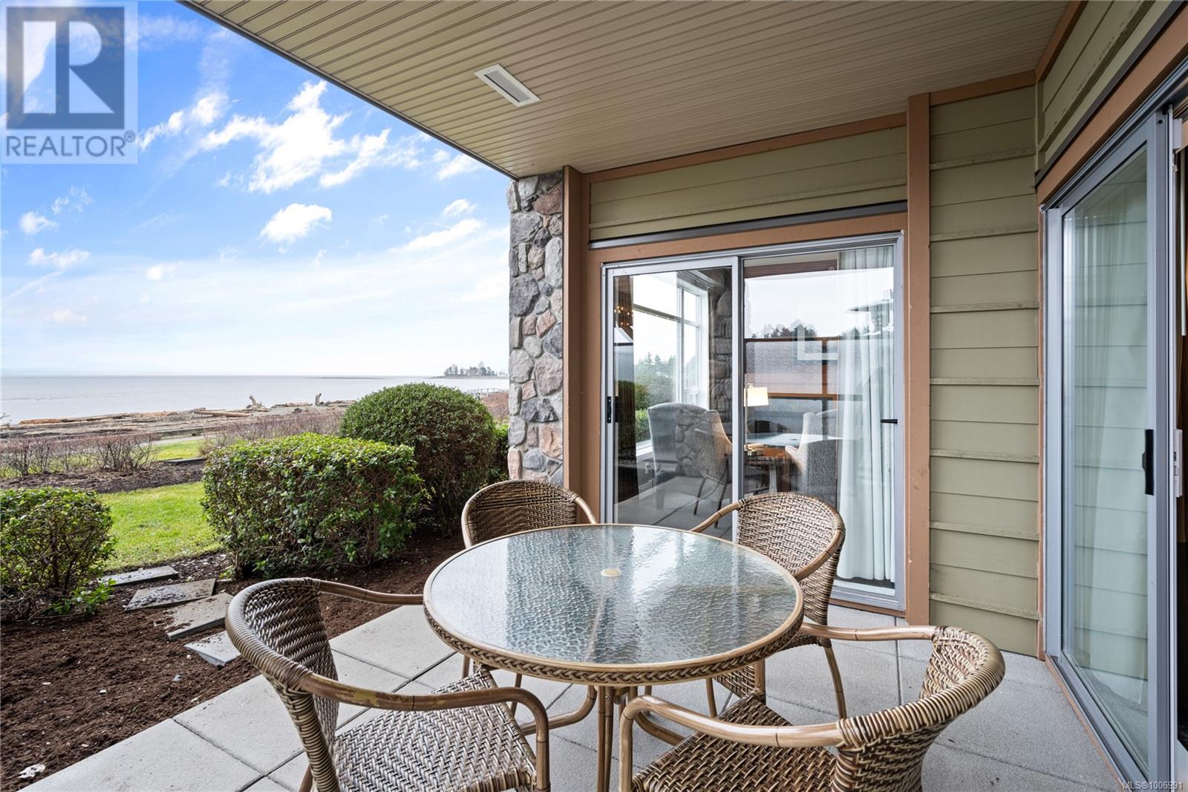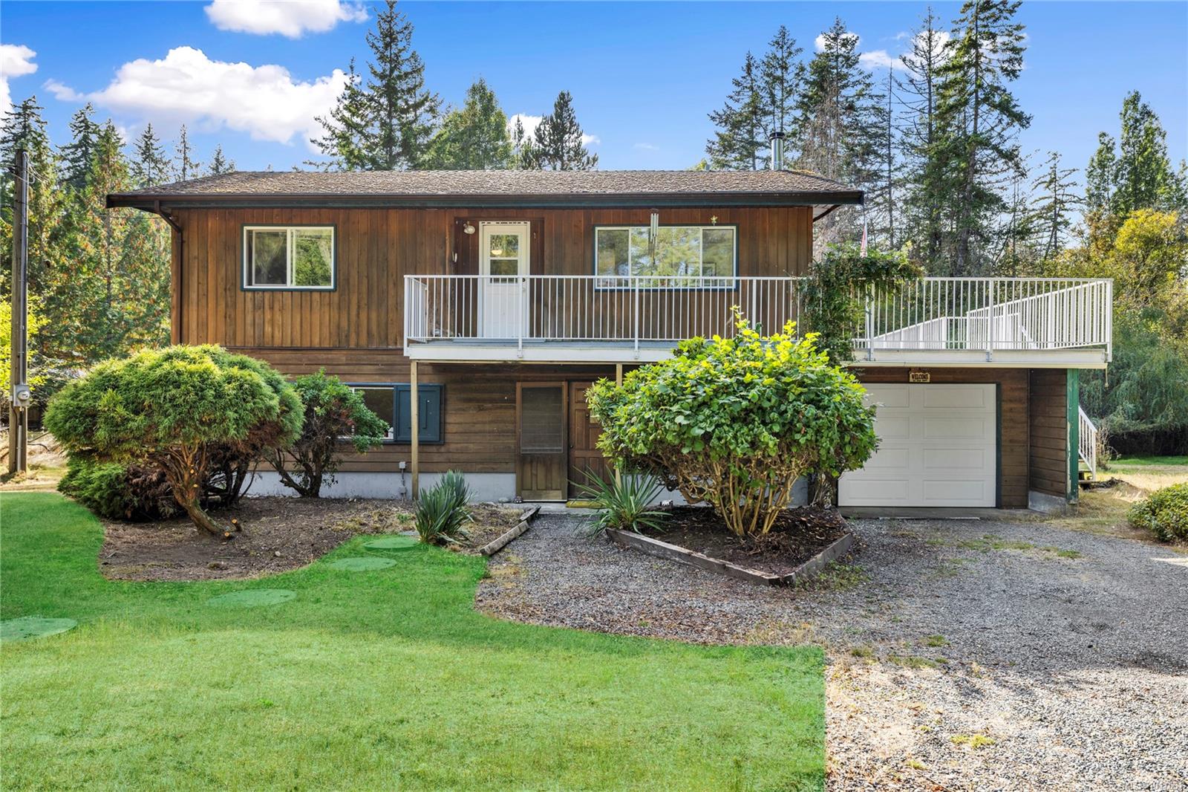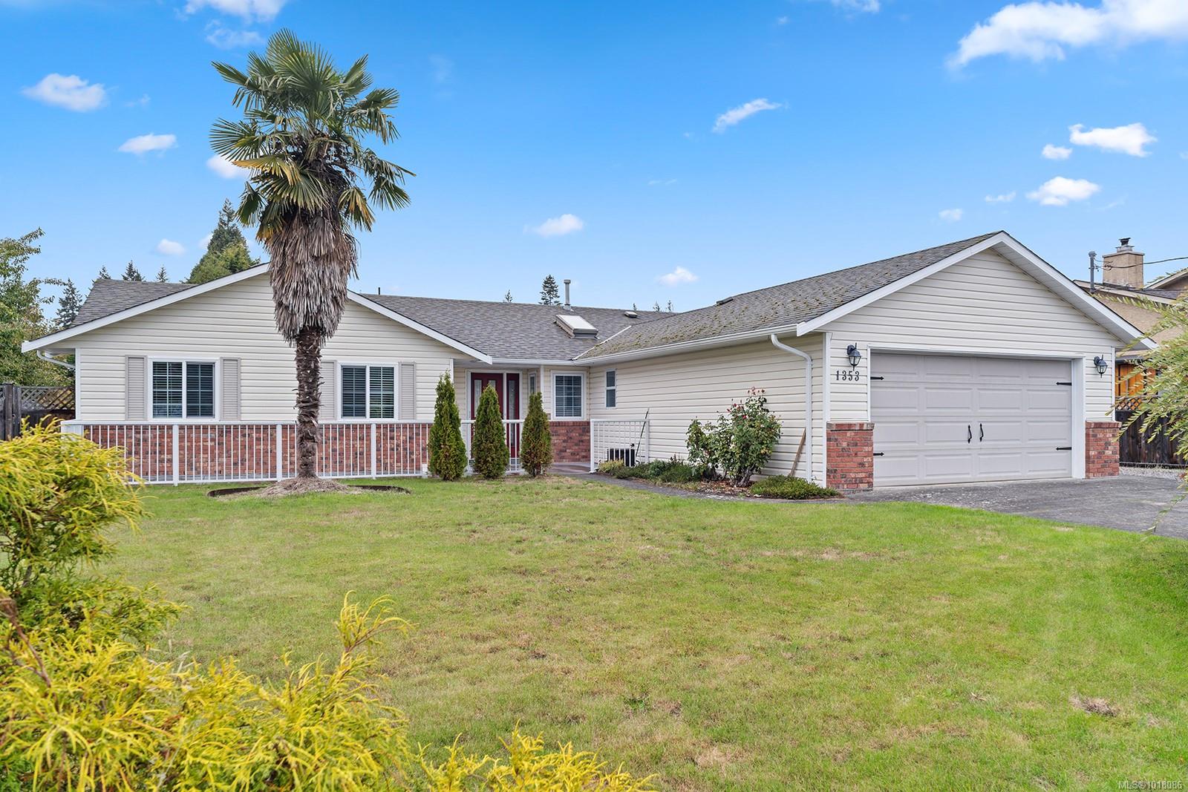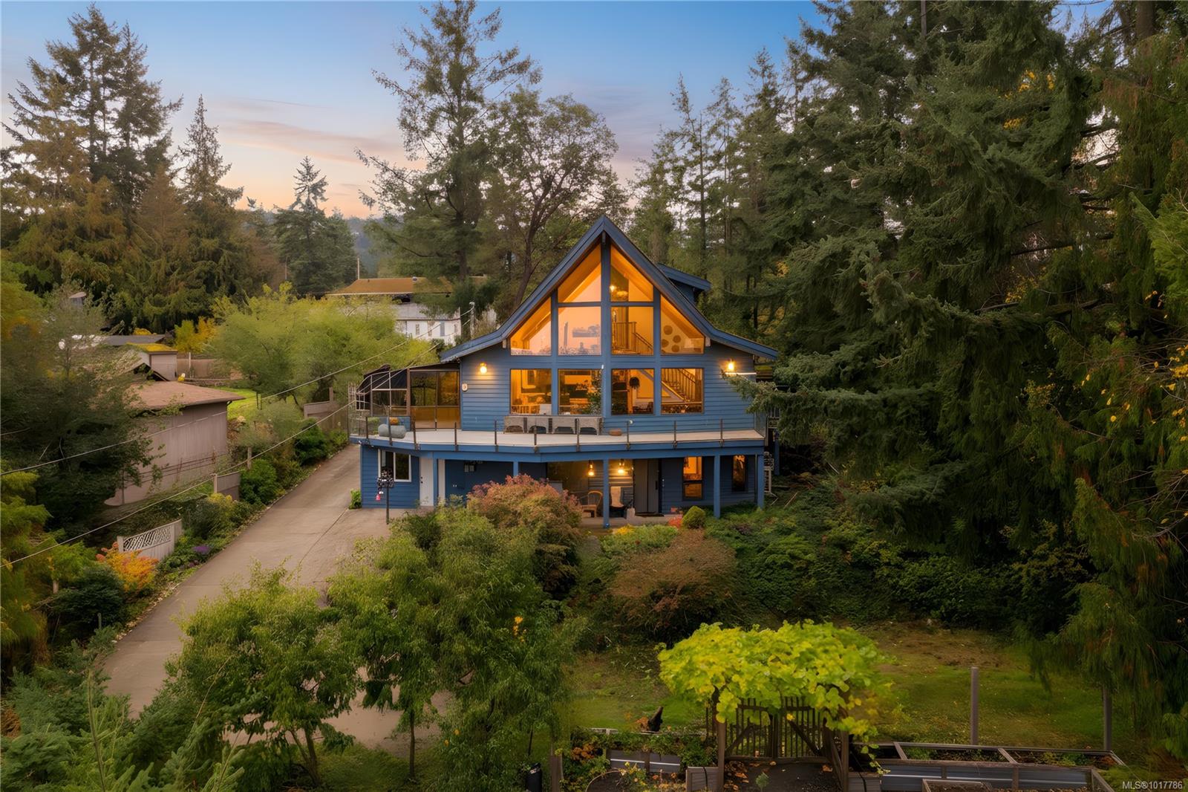- Houseful
- BC
- Parksville
- V9P
- 113114 181 Beachside Dr #d

113114 181 Beachside Dr #d
113114 181 Beachside Dr #d
Highlights
Description
- Home value ($/Sqft)$181/Sqft
- Time on Houseful105 days
- Property typeSingle family
- Median school Score
- Year built2007
- Mortgage payment
Welcome to The Beach Club, your oceanside oasis in Parksville BC! Located on one of the Island's finest beaches, the views of the Strait of Georgia from this walk-on waterfront condo can't be beat. An ownership package (D) at The Beach Club means 12, one-week stays per year: Come enjoy each of the 4 seasons at the Beach or offer your weeks up to the rental pool for the revenue; the choice is yours! This ground-level furnished 2-Bed, 3-Bath unit features a spacious Primary Bedroom with a king bed, a spa-like Ensuite & a private ocean facing balcony. The Kitchen is well-equipped with granite countertops & ss appliances & the Living/Dining area with a private ocean-view balcony makes for a relaxing stay. Rounding out the package is in-suite Laundry & a 'lock-off suite' with 2 queen beds, a 4-piece ensuite & a balcony (available for separate rental). Strata fees include property taxes, insurance, utilities & more. Indulge in the Resort lifestyle w/full-service spa, restaurant, lounge, gym & pool, all on site! Data and measurements are from sources deemed reliable; Buyer to verify if integral. (id:55581)
Home overview
- Cooling Central air conditioning
- Heat source Electric, natural gas
- Heat type Forced air
- # full baths 3
- # total bathrooms 3.0
- # of above grade bedrooms 2
- Has fireplace (y/n) Yes
- Community features Pets not allowed, family oriented
- Subdivision Beach club resort
- View Mountain view, ocean view
- Zoning description Residential/commercial
- Directions 1979341
- Lot size (acres) 0.0
- Building size 1319
- Listing # 1006991
- Property sub type Single family residence
- Status Active
- Bedroom 4.394m X 5.08m
Level: Main - Living room 4.801m X 5.029m
Level: Main - Bathroom 2 - Piece
Level: Main - Primary bedroom 3.505m X 5.944m
Level: Main - Dining room 2.007m X 3.912m
Level: Main - Ensuite 4 - Piece
Level: Main - Kitchen 2.794m X 2.591m
Level: Main - Ensuite 4 - Piece
Level: Main
- Listing source url Https://www.realtor.ca/real-estate/28582557/113114d-181-beachside-dr-parksville-parksville
- Listing type identifier Idx

$-11
/ Month












