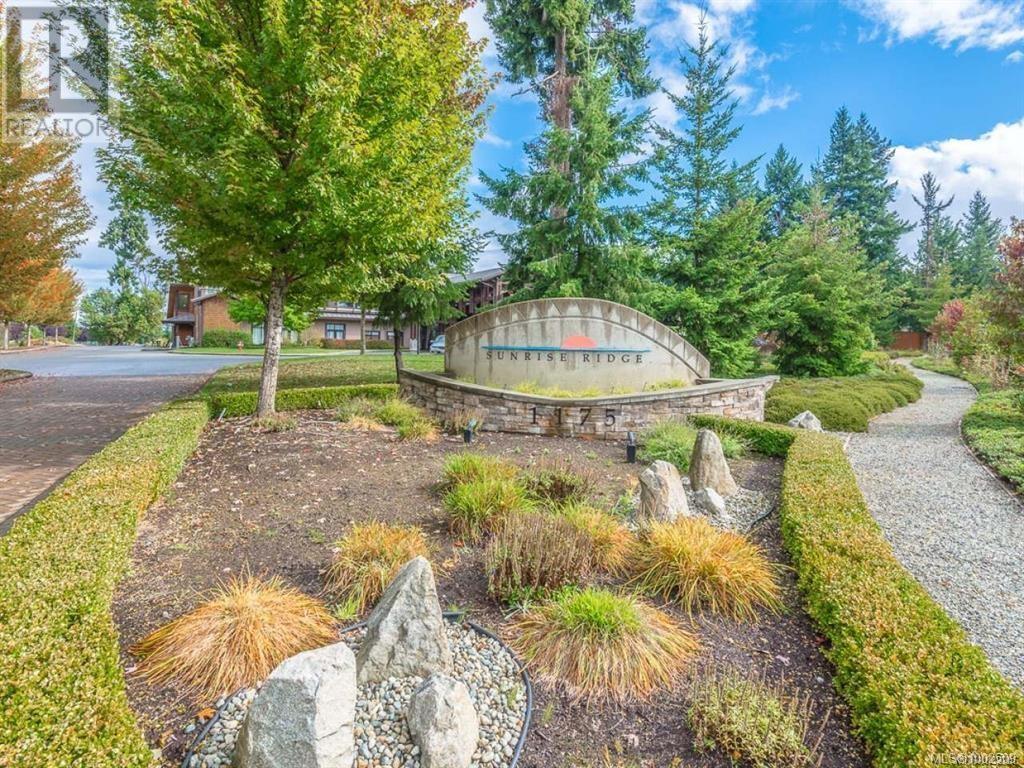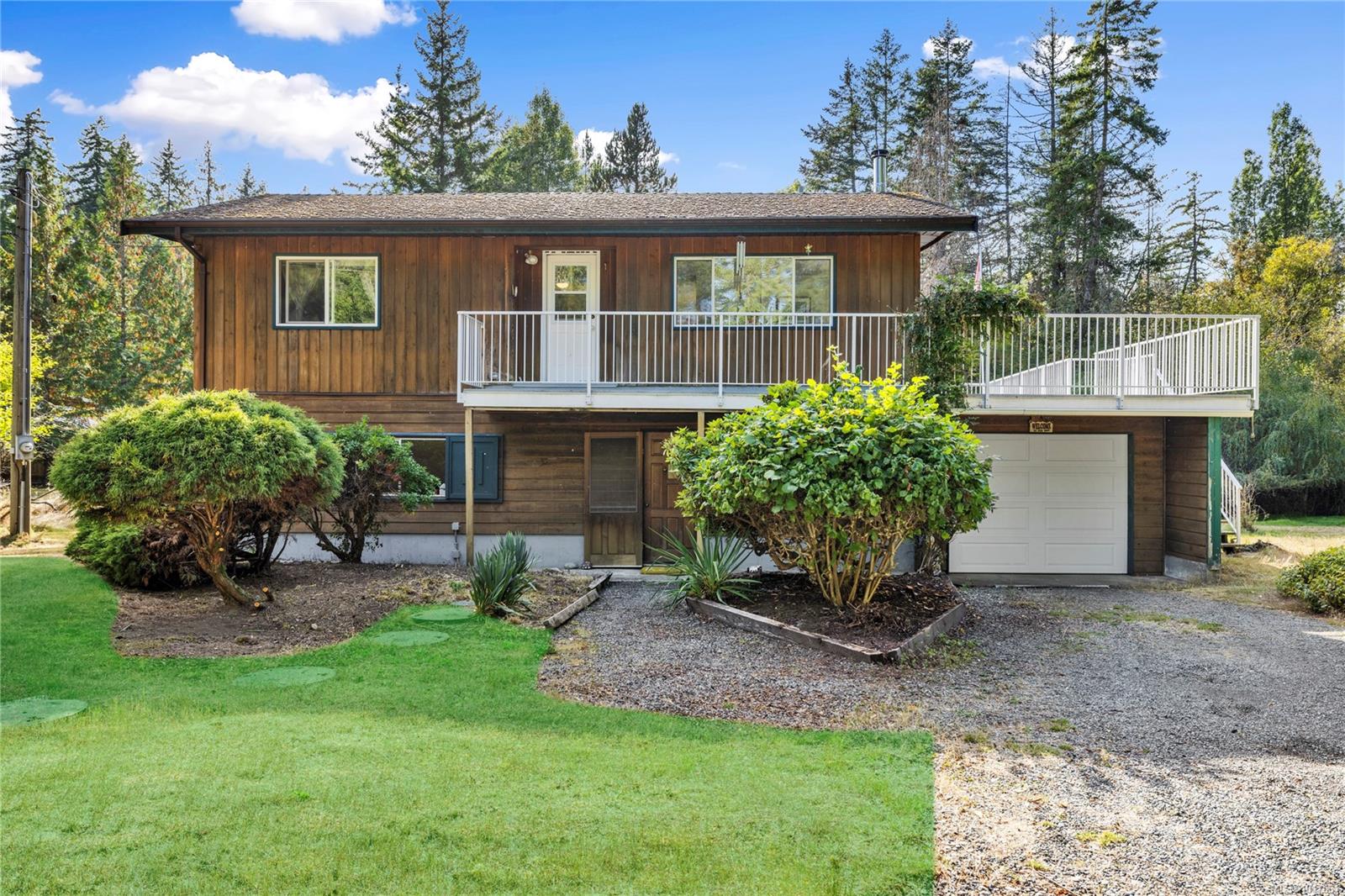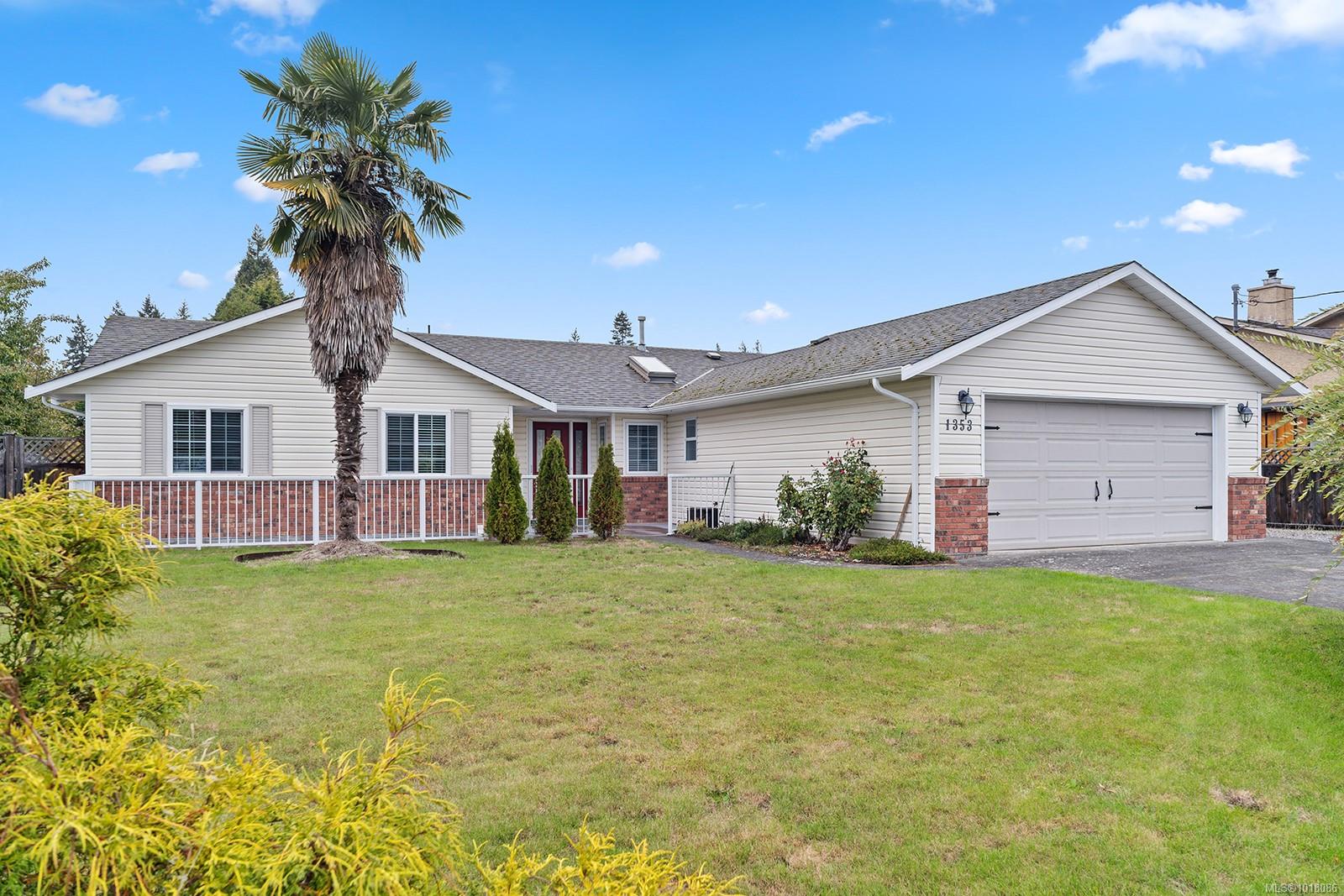- Houseful
- BC
- Parksville
- V9P
- 1113 Sa2 1175 Resort Dr

1113 Sa2 1175 Resort Dr
1113 Sa2 1175 Resort Dr
Highlights
Description
- Home value ($/Sqft)$73/Sqft
- Time on Houseful139 days
- Property typeSingle family
- StyleContemporary
- Year built2006
- Mortgage payment
Enjoy 6-7 weeks per year in this 2 Bdrm/3 Bath OCEANFRONT condo in the beautiful Sunrise Ridge Resort. Not to be confused with a Time Share, this 1/8th fractional ownership is in the ''SNOWBIRD (SA-2) Rotation'' schedule, allowing you consecutive weeks in the Winter season to stay from mid-February through late March/early April, (but the SA-1 & SA-2 Rotations alternate annually.) You have the option to put it in the Resort Rental program for all of the weeks or the weeks you don't use to generate income to offset your monthly ownership fees. This unit is located right on the WATERFRONT, allowing beach access along with several resort amenities. This fully managed Vacation Rental Resort is completely ''Turn Key,'' with all furnishings, appliances, TV's, linens, kitchen items, etc. The monthly ownership fees of $493.81, includes the strata fees, utilities, all insurances, maintenance, repair/replacement of all items & annual property taxes. *SEE ALSO THE ''SA-1'' Listing; MLS#1002623. (id:63267)
Home overview
- Cooling Air conditioned, see remarks
- Heat source Other
- Heat type Other
- # full baths 3
- # total bathrooms 3.0
- # of above grade bedrooms 2
- Has fireplace (y/n) Yes
- Community features Pets not allowed, family oriented
- Subdivision Sunrise ridge
- View Mountain view, ocean view
- Zoning description Residential/commercial
- Lot size (acres) 0.0
- Building size 1079
- Listing # 1002509
- Property sub type Single family residence
- Status Active
- Ensuite 3 - Piece
Level: Main - Bedroom 4.115m X 4.013m
Level: Main - Bathroom 2 - Piece
Level: Main - Kitchen 3.505m X 3.835m
Level: Main - Bedroom 3.15m X 4.75m
Level: Main - Living room 3.658m X 5.055m
Level: Main - Ensuite 3 - Piece
Level: Main
- Listing source url Https://www.realtor.ca/real-estate/28423210/1113-sa2-1175-resort-dr-parksville-parksville
- Listing type identifier Idx

$283
/ Month













