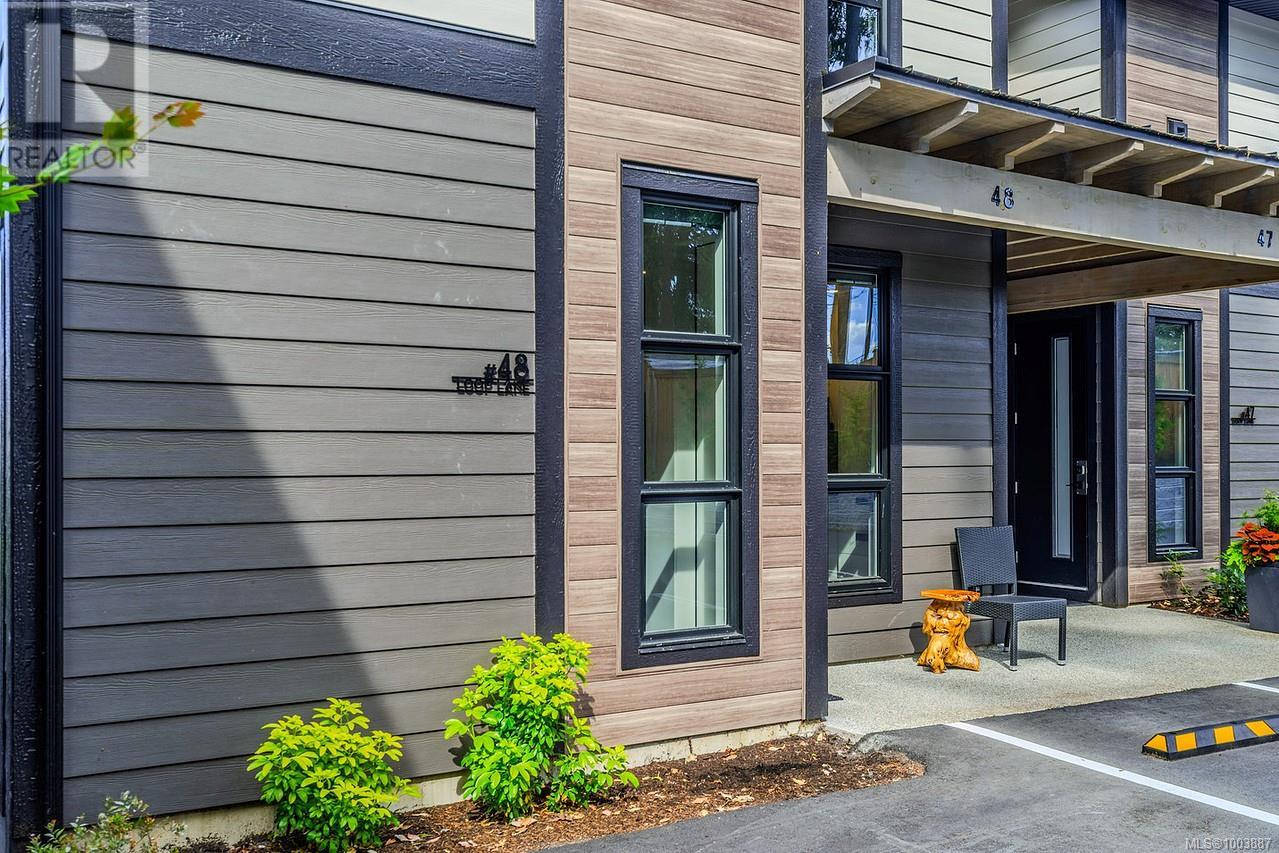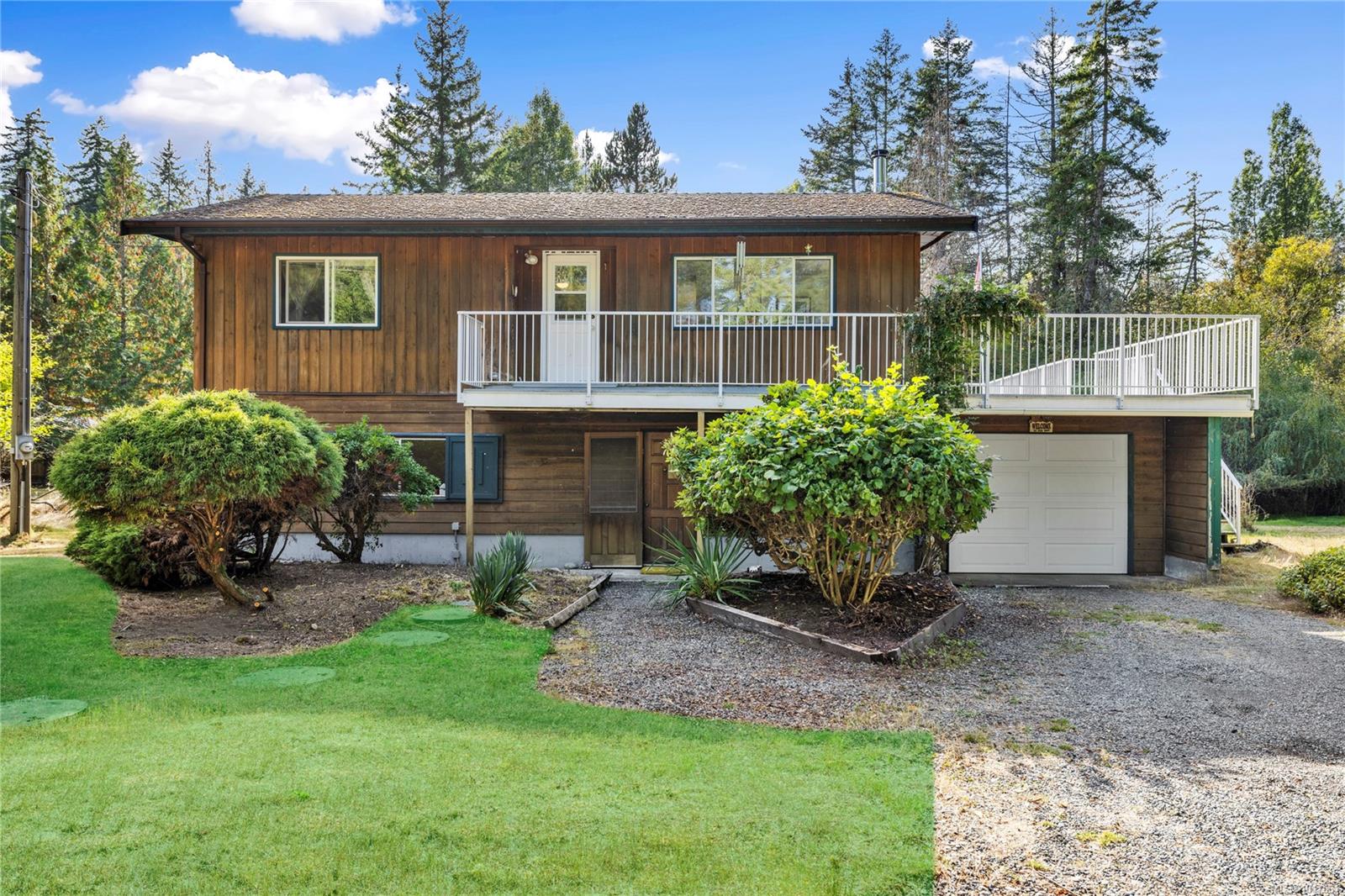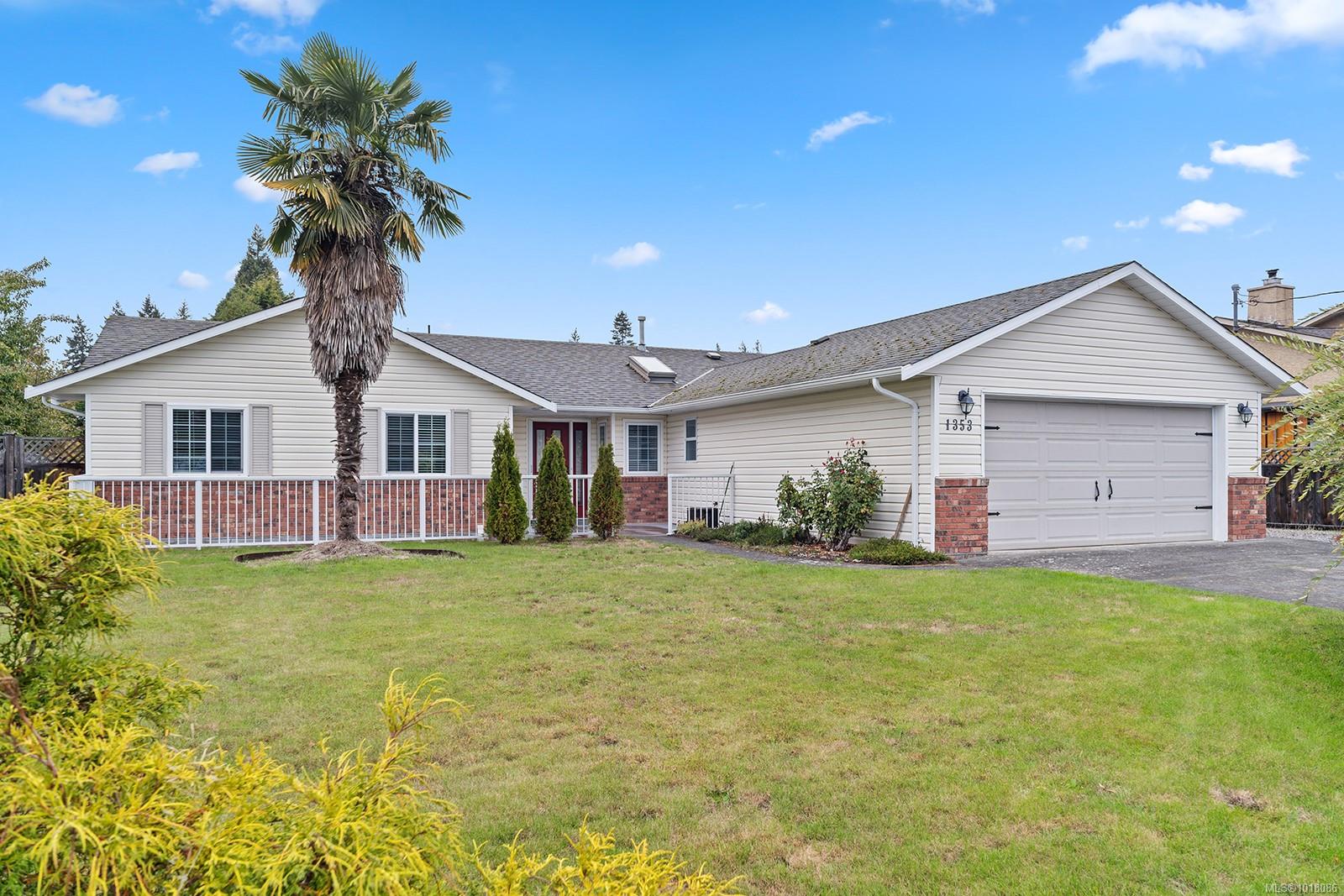- Houseful
- BC
- Parksville
- V9P
- 1175 Resort Dr Unit 48 Dr

1175 Resort Dr Unit 48 Dr
1175 Resort Dr Unit 48 Dr
Highlights
Description
- Home value ($/Sqft)$487/Sqft
- Time on Houseful124 days
- Property typeSingle family
- Year built2023
- Mortgage payment
Resort Drive in Parksville is one of the most popular beach resort destinations locally and across Canada. Located next to world renowned Rathtrevor Beach in the Sunrise Ridge Resort this property offers a vacation lifestyle with proven income potential. The duplex-style townhome has two bedrooms and three bathrooms with modern features. Inside you'll find granite counters, stainless steel appliances, an electric fireplace, and in-suite laundry. It is Perfectly setup to be a turn key vacation rental or personal vacation property. This unit enjoys ocean views and is one of the closest units to beach access. The resort itself offers a fully equipped gym, outdoor pool, hot tub, business center, and a large outdoor patio. Enjoy the flexibility of joining the rental pool or self managing. Parksville is just a short drive to shops, dining, beaches and spas. An ideal investment, or perfect for personal escape. Make your appointment to view today! (id:63267)
Home overview
- Cooling Air conditioned
- Heat source Electric
- Heat type Heat pump
- # full baths 3
- # total bathrooms 3.0
- # of above grade bedrooms 2
- Has fireplace (y/n) Yes
- Community features Pets allowed with restrictions, family oriented
- Subdivision Parksville
- Zoning description Other
- Directions 2202832
- Lot size (acres) 0.0
- Building size 1232
- Listing # 1003887
- Property sub type Single family residence
- Status Active
- Ensuite 2.718m X 2.286m
Level: 2nd - Bedroom 2.997m X 3.454m
Level: 2nd - Primary bedroom 4.14m X 3.861m
Level: 2nd - Bathroom 2.388m X 2.286m
Level: 2nd - Kitchen 3.2m X 2.489m
Level: Main - Living room 4.978m X 3.607m
Level: Main - Dining room 3.2m X 3.327m
Level: Main - Laundry Measurements not available X 2.134m
Level: Main - Bathroom Measurements not available X 2.134m
Level: Main - 1.245m X 1.346m
Level: Main
- Listing source url Https://www.realtor.ca/real-estate/28500459/48-1175-resort-dr-parksville-parksville
- Listing type identifier Idx

$-921
/ Month













