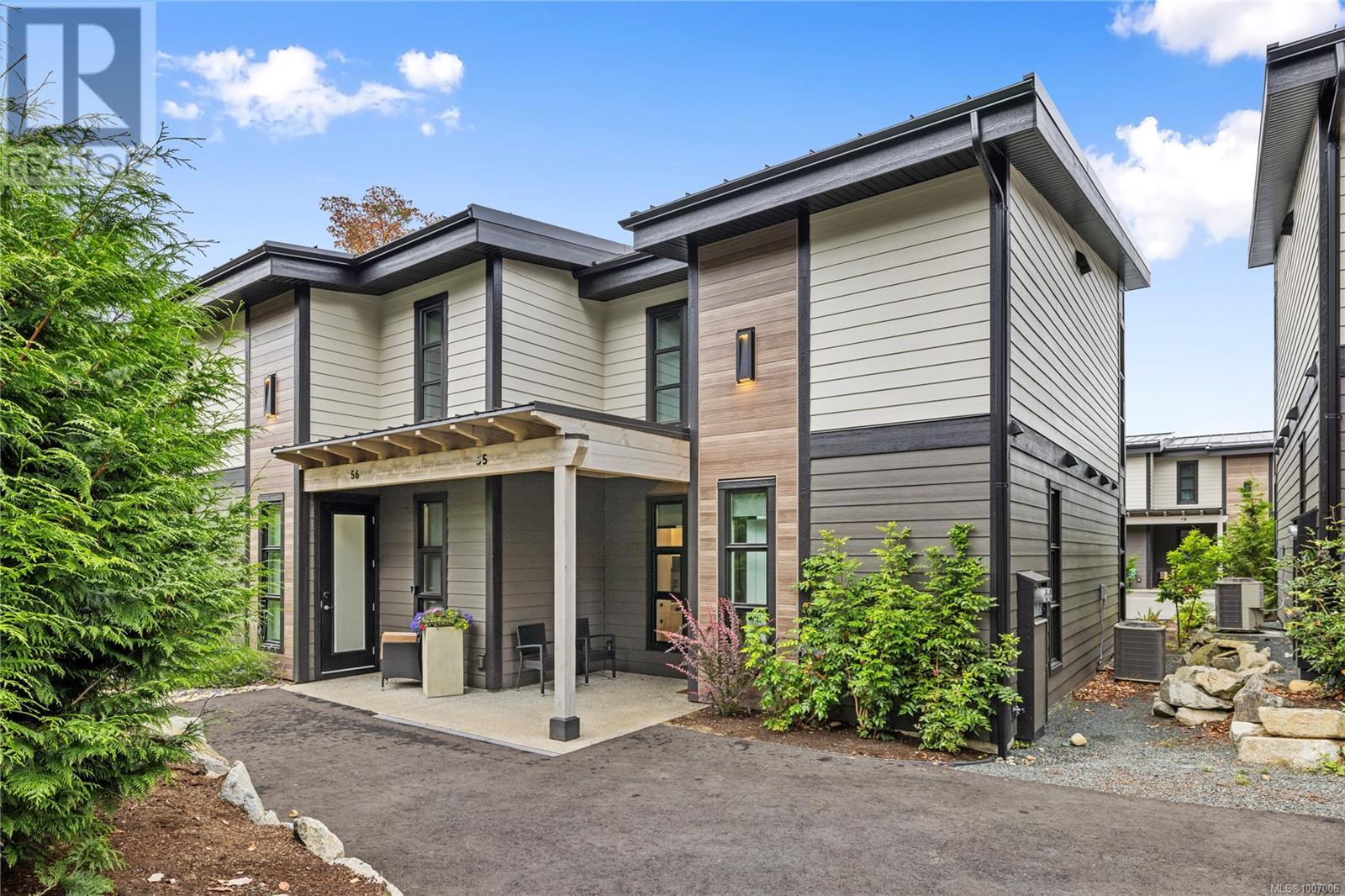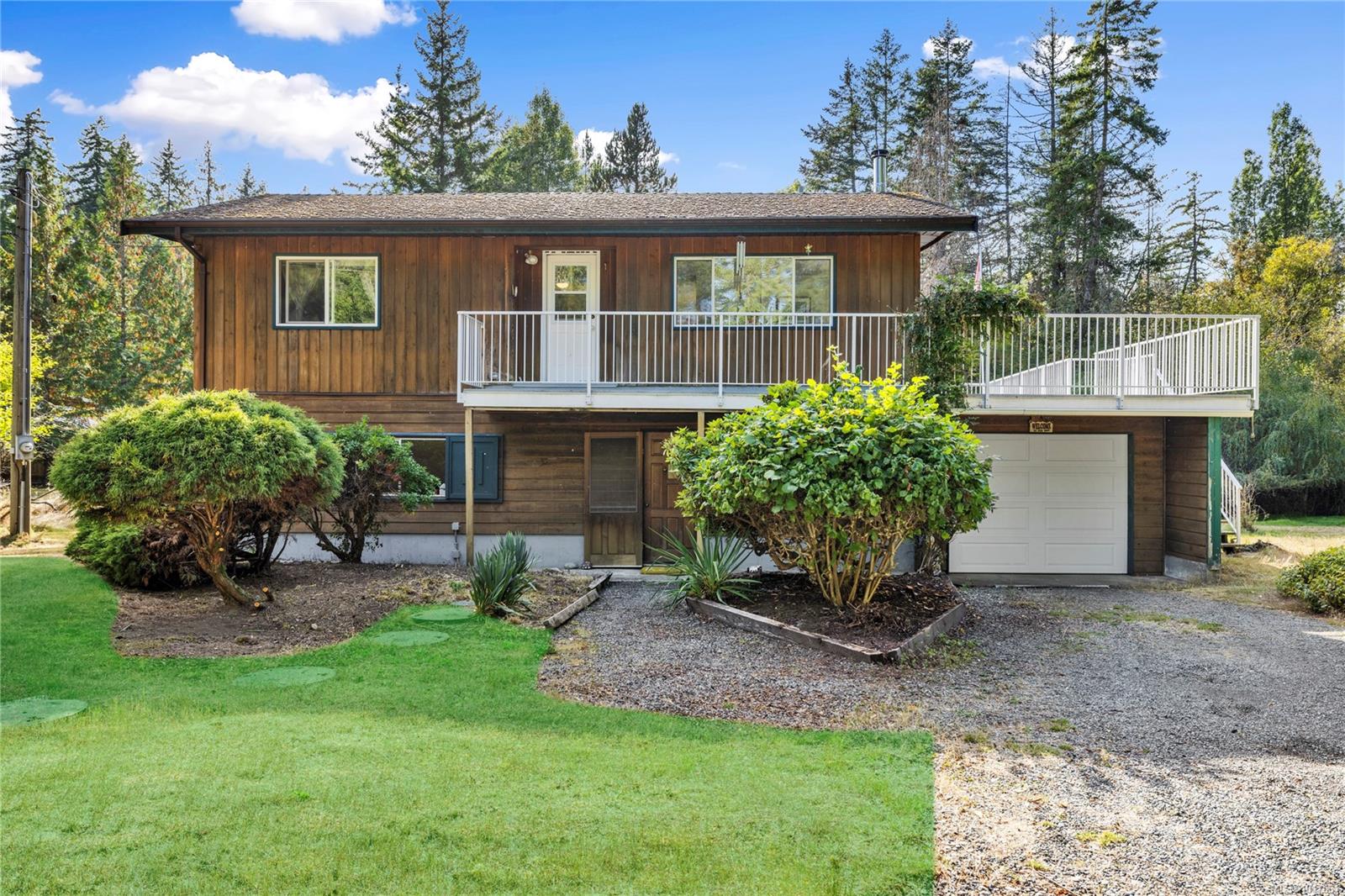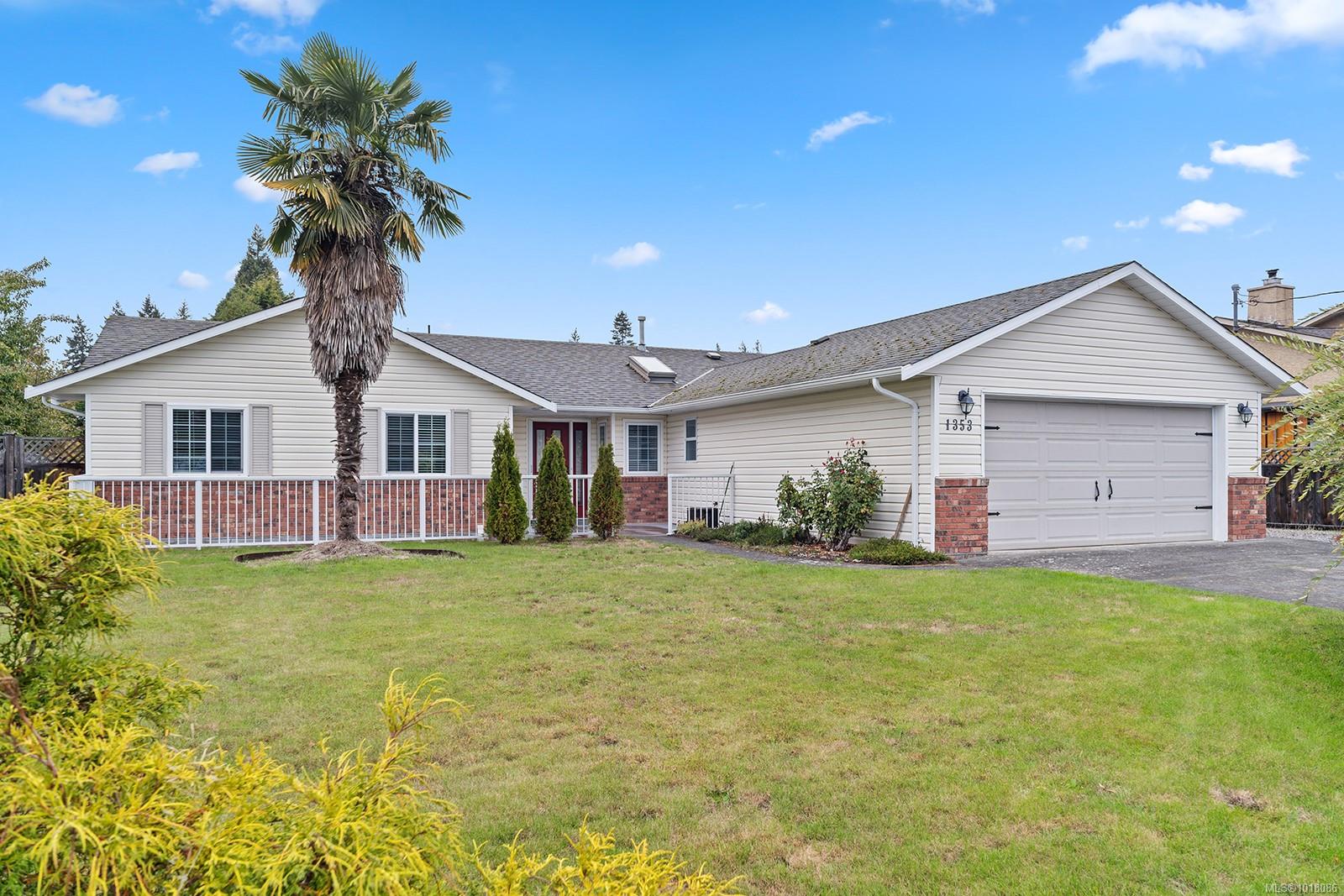- Houseful
- BC
- Parksville
- V9P
- 1175 Resort Dr Unit 55 Dr

1175 Resort Dr Unit 55 Dr
1175 Resort Dr Unit 55 Dr
Highlights
Description
- Home value ($/Sqft)$499/Sqft
- Time on Houseful102 days
- Property typeSingle family
- StyleContemporary
- Year built2022
- Mortgage payment
Beachside Living at Its Best! In this modern 2-bedroom 3-bath townhome at Sunrise Ridge Resort in Parksville. With over 1200 sq ft of beautifully finished space, this fully furnished home is ideal as a getaway, part-time residence or income-producing rental. Built in 2022, it features west coast design, a bright two-level layout and high-end finishes throughout. Enjoy a sleek kitchen, cozy living area and generous sleeping space including a unique bunk setup for extra guests. Just steps from the beach path and near Rathtrevor Beach, this unit offers access to a heated pool, hot tub, fitness centre, fire pits and well-kept shared spaces. Zoning allows short-term rentals, with no age restrictions and two pets permitted. Proven rental income with peak season rates around $400 per night makes this a smart investment. Located in one of the most desirable spots on Resort Drive, this home offers lifestyle and income potential. Own your slice of Parksville’s coastline today. (id:63267)
Home overview
- Cooling Air conditioned
- Heat type Heat pump
- # full baths 3
- # total bathrooms 3.0
- # of above grade bedrooms 2
- Has fireplace (y/n) Yes
- Community features Pets allowed with restrictions, family oriented
- Subdivision Sunrise ridge resort
- Zoning description Multi-family
- Directions 1764552
- Lot size (acres) 0.0
- Building size 1200
- Listing # 1007006
- Property sub type Single family residence
- Status Active
- Ensuite 2.362m X 2.718m
Level: 2nd - Bedroom 3.454m X 3.048m
Level: 2nd - Primary bedroom 3.962m X 4.14m
Level: 2nd - Ensuite 2.362m X 2.413m
Level: 2nd - Bathroom 2.184m X 1.727m
Level: Main - 1.219m X 1.219m
Level: Main - Living room 5.004m X 3.404m
Level: Main - Laundry 2.184m X 1.118m
Level: Main - Dining room 3.404m X 3.251m
Level: Main - Storage 1.93m X 1.118m
Level: Main - Kitchen 3.302m X 2.489m
Level: Main - 3.708m X 1.219m
Level: Other - 2.515m X 2.057m
Level: Other
- Listing source url Https://www.realtor.ca/real-estate/28597445/55-1175-resort-dr-parksville-parksville
- Listing type identifier Idx

$-911
/ Month













