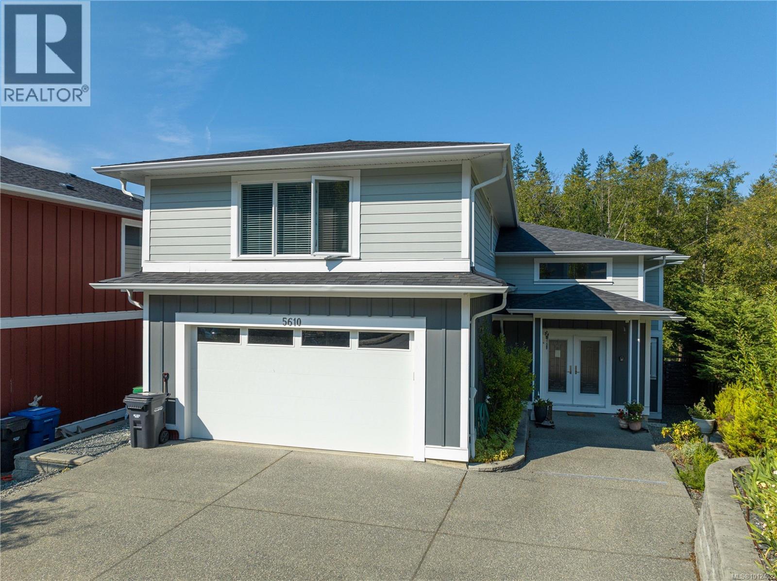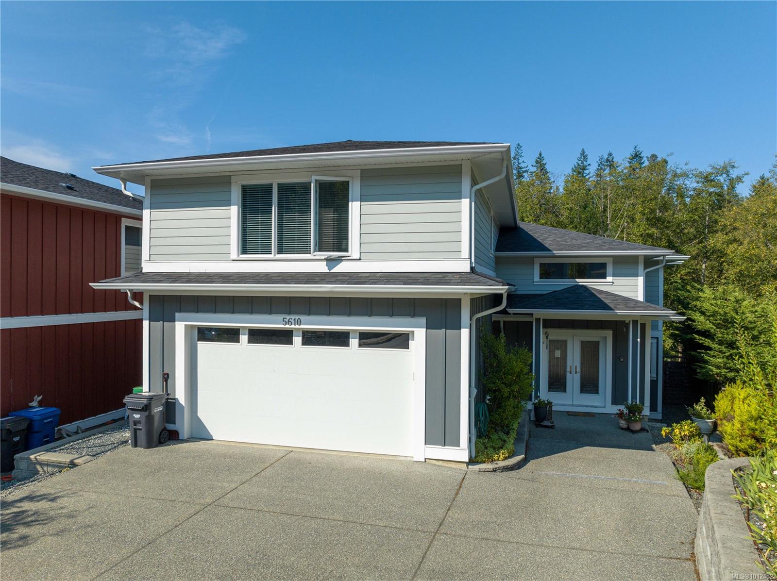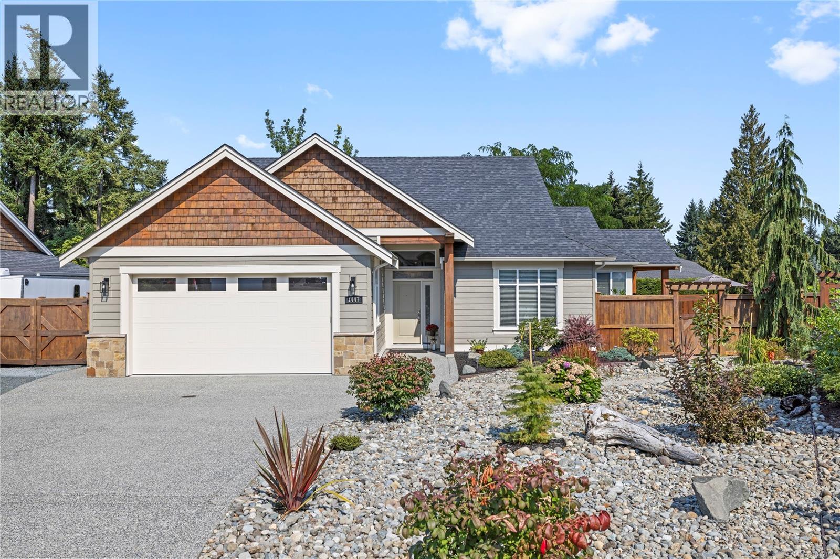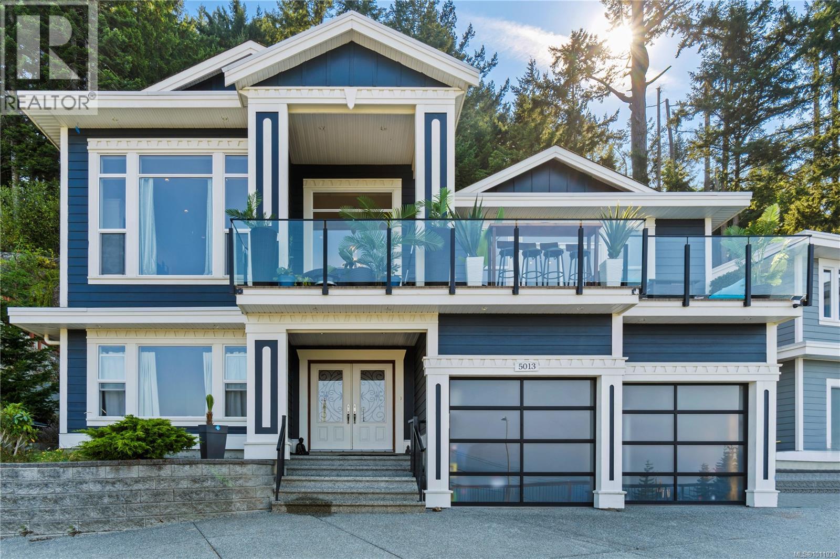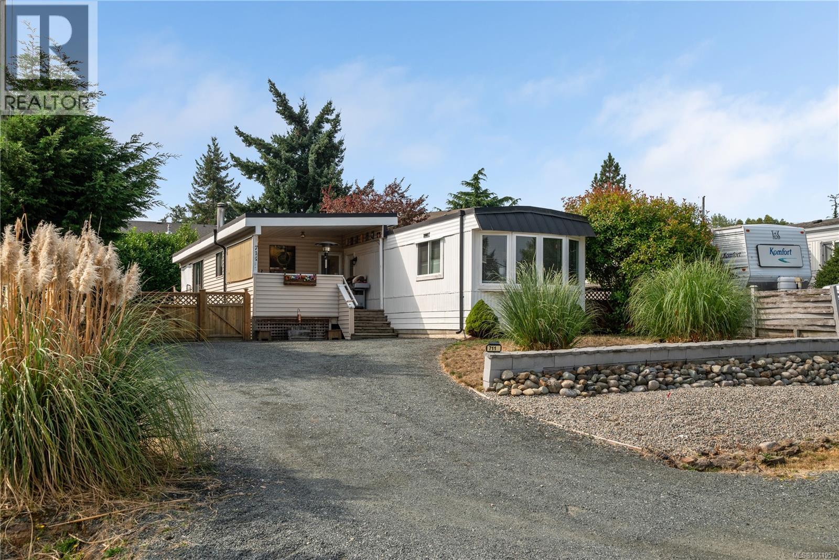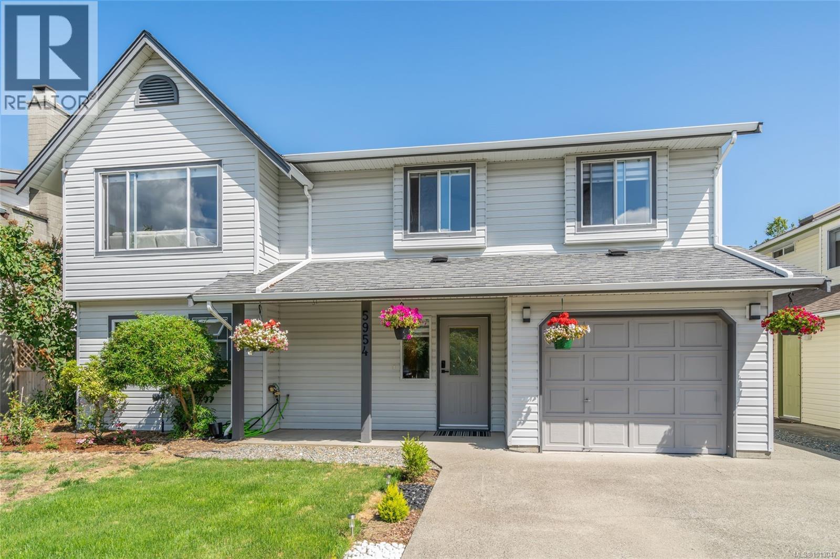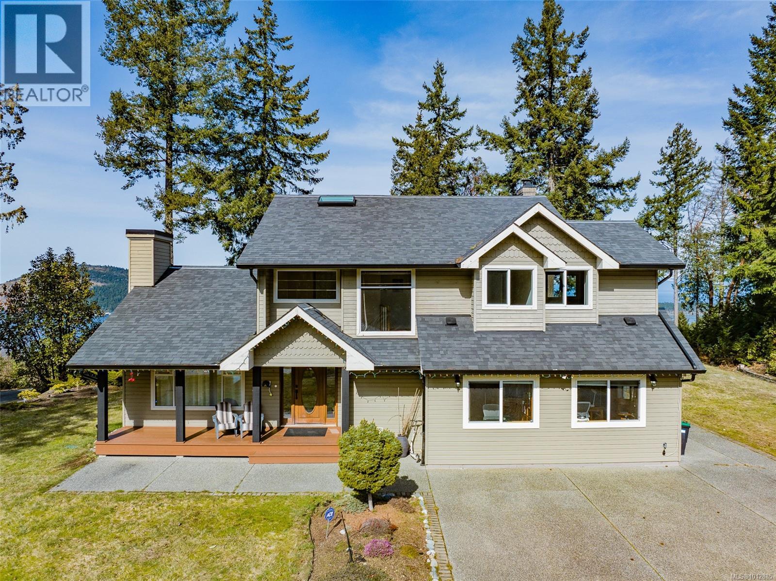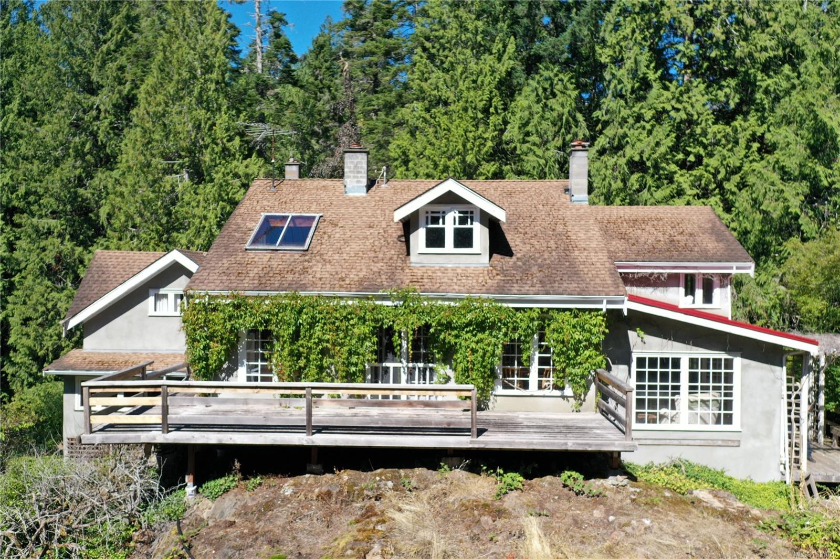- Houseful
- BC
- Parksville
- V9P
- 1175 Resort Dr Unit 62 Dr
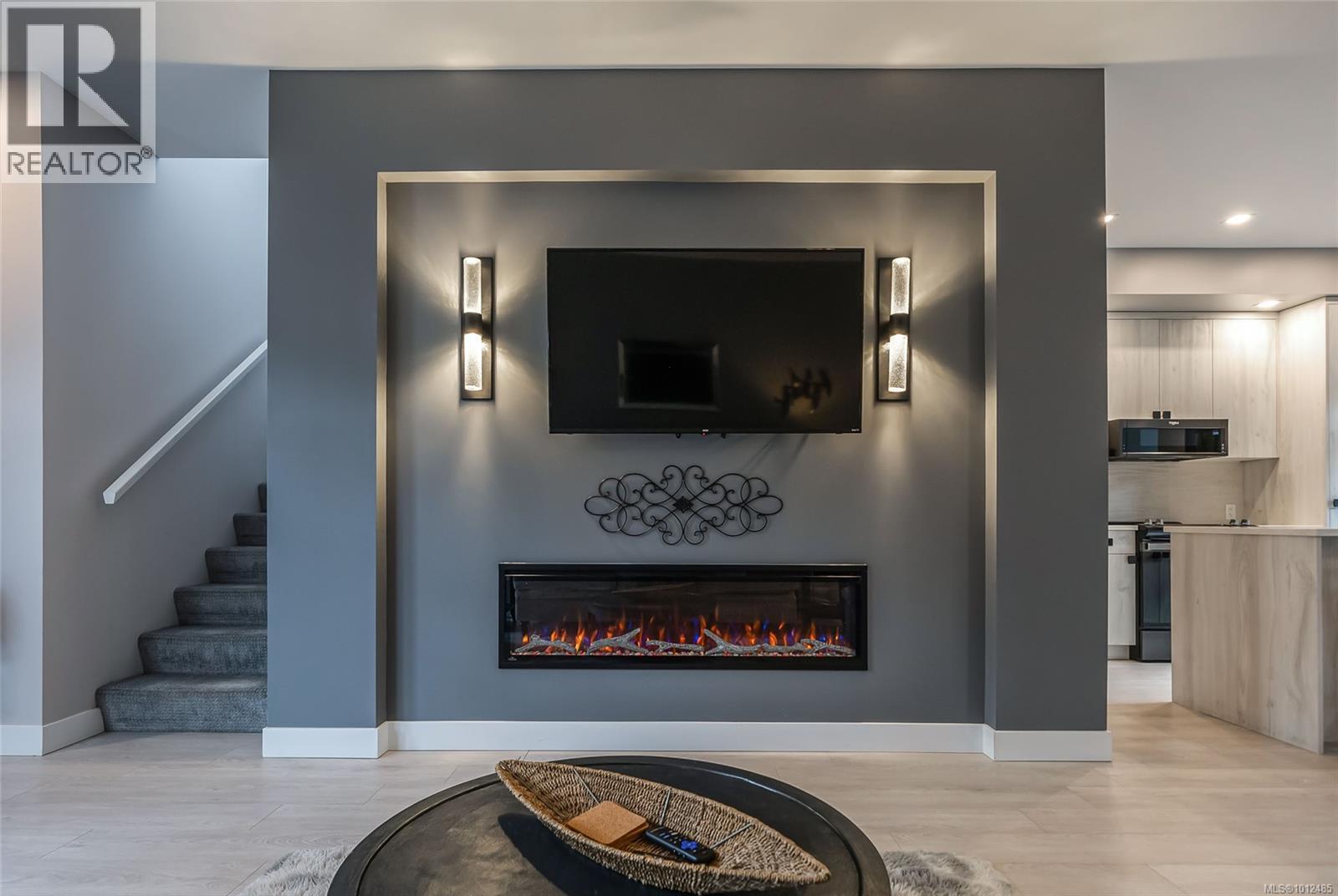
1175 Resort Dr Unit 62 Dr
1175 Resort Dr Unit 62 Dr
Highlights
Description
- Home value ($/Sqft)$498/Sqft
- Time on Housefulnew 3 days
- Property typeSingle family
- StyleContemporary
- Year built2022
- Mortgage payment
Welcome to ''The Residences at Sunrise Ridge''. Spectacular 2 bed/3 bath townhome is in the newest Oceanfront development in Parksville in over a decade. Many features include kitchen granite counters, fireplace, stainless steel appliances, in-suite washer & dryer, luxury baths with tile & glass walk-in shower. Same zoning as Tanglewood and Oceanside Village Resort, this is an ideal investment property - use it for your own enjoyment or utilize the income from renting it out. Resort amenities include heated outdoor pool/hot tub with lounge & fitness area, business centre & more. There are no rental/age restrictions and up to 2 pets allowed. This exclusive waterfront resort is walking distance to restaurants, world class spas, coffee shops, mini golf, & incredible beaches on central Vancouver Island in the seaside community of Parksville. This unit has the option of purchasing it fully furnished. Also available by seller is the neighbouring Unit #61. (id:63267)
Home overview
- Cooling Air conditioned
- Heat source Electric
- Heat type Heat pump
- # parking spaces 2
- # full baths 3
- # total bathrooms 3.0
- # of above grade bedrooms 2
- Has fireplace (y/n) Yes
- Community features Pets allowed, age restrictions
- Subdivision Sunrise ridge
- Zoning description Residential
- Lot size (acres) 0.0
- Building size 1194
- Listing # 1012485
- Property sub type Single family residence
- Status Active
- Ensuite 2.337m X 2.489m
Level: 2nd - Bedroom 2.921m X 3.378m
Level: 2nd - Primary bedroom 4.216m X 3.962m
Level: 2nd - Ensuite 2.667m X 2.515m
Level: 2nd - Kitchen 3.2m X 2.565m
Level: Main - 2.464m X 6.299m
Level: Main - Porch 1.575m X 2.565m
Level: Main - Laundry 1.194m X 2.134m
Level: Main - Bathroom 1.702m X 2.134m
Level: Main - Dining room 3.2m X 3.404m
Level: Main - Living room 5.004m X 4.064m
Level: Main - 1.676m X 1.321m
Level: Main
- Listing source url Https://www.realtor.ca/real-estate/28798253/62-1175-resort-dr-parksville-parksville
- Listing type identifier Idx

$-901
/ Month






