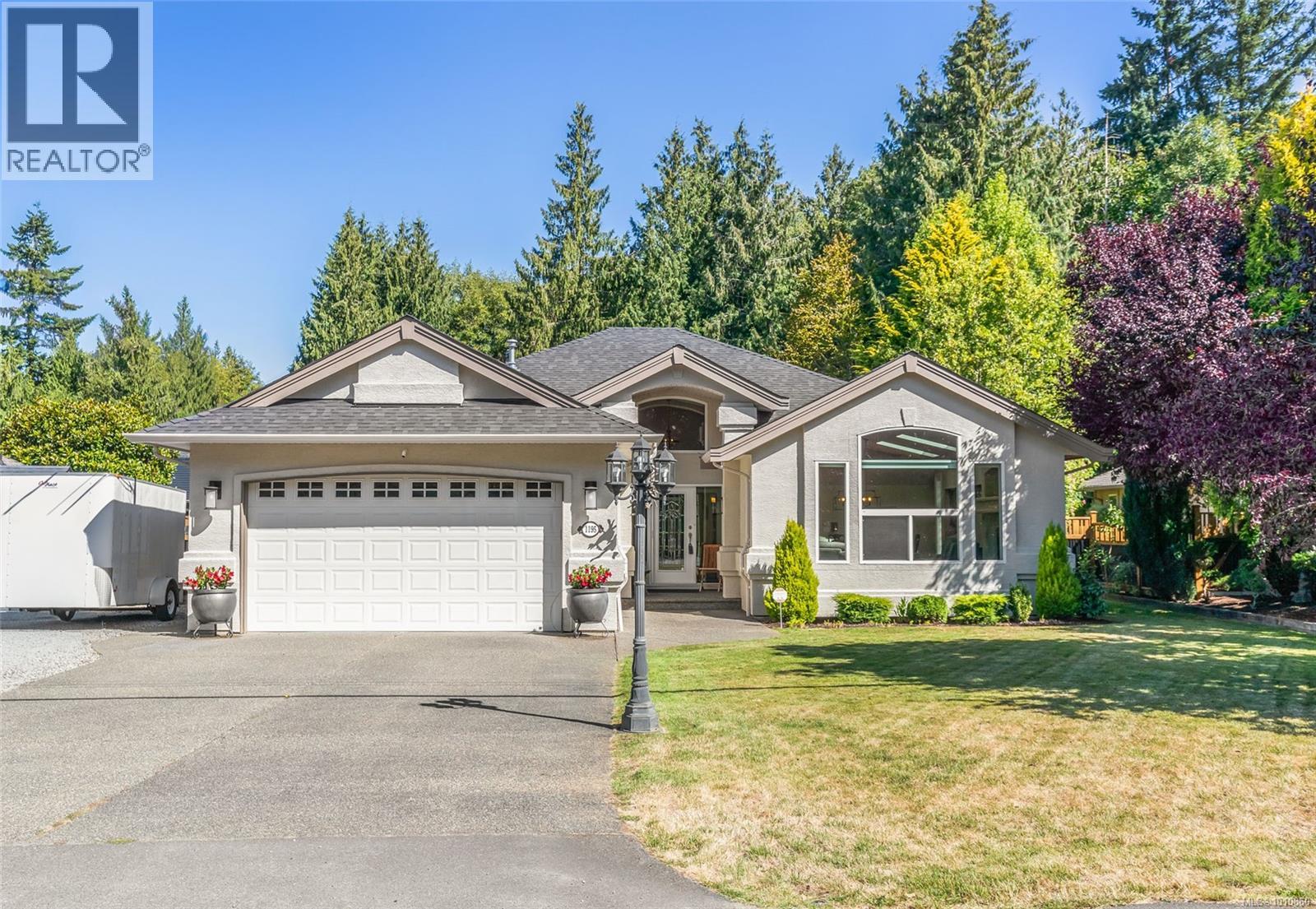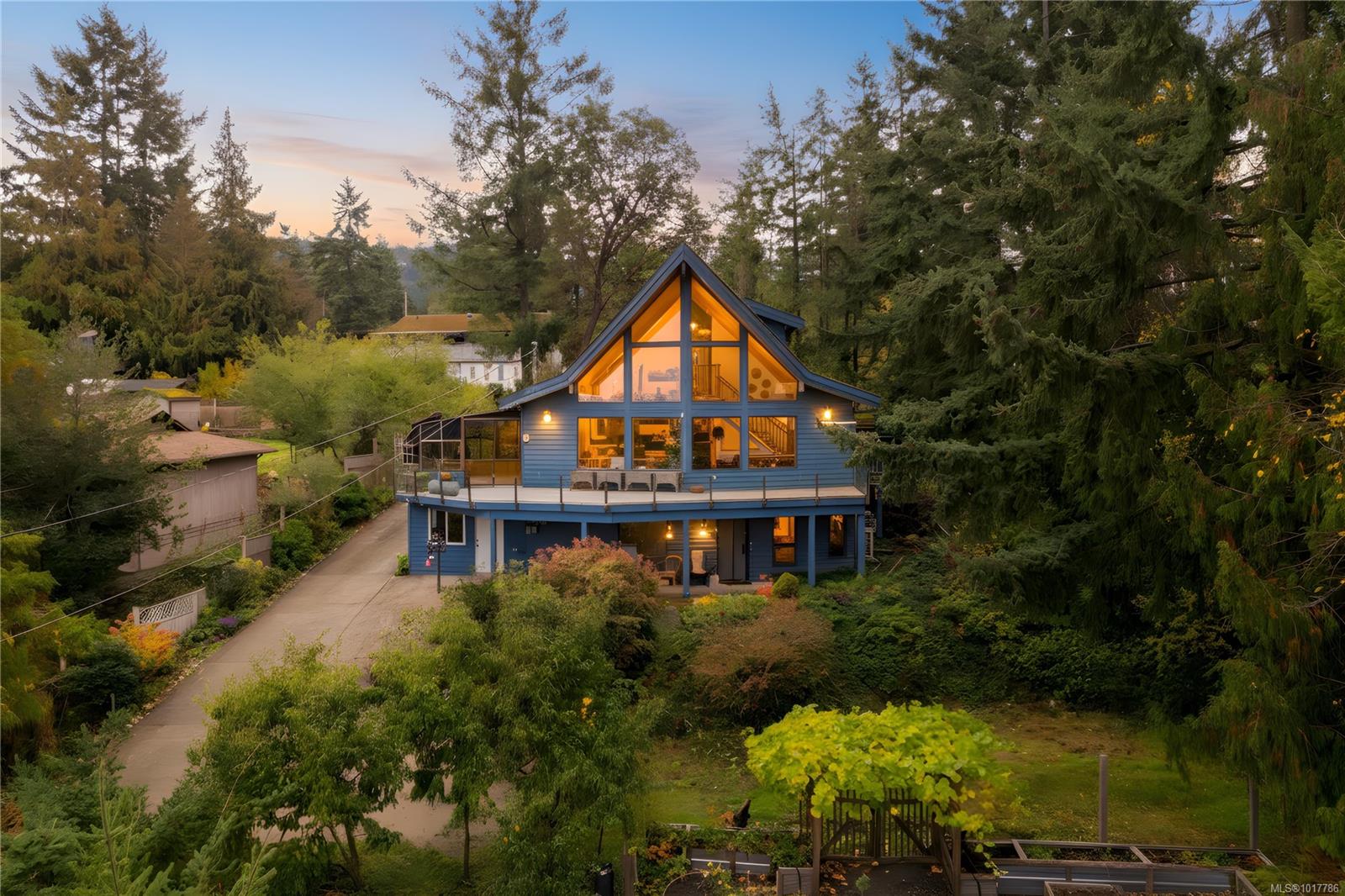- Houseful
- BC
- Parksville
- V9P
- 1195 Roberton Blvd

1195 Roberton Blvd
1195 Roberton Blvd
Highlights
Description
- Home value ($/Sqft)$568/Sqft
- Time on Houseful62 days
- Property typeSingle family
- Median school Score
- Year built2002
- Mortgage payment
Thoughtfully updated and located across from a treed area of Morningstar golf course, creating privacy, this elegant rancher is a must-see. A one-year-old roof & two-year-old heat pump offer peace of mind, while the kitchen shines with stainless steel appliances, an oven with warming drawer, a two-year-old dishwasher, & a three-year-old state-of-the-art washer/dryer. New heated tile floors in the kitchen & primary ensuite pair beautifully with solid refinished hardwood in the great room. Three fireplaces—in the living room, family room, and primary bedroom—create inviting warmth throughout. A spacious rear covered patio overlooks a private, landscaped & fully fenced backyard, while three skylights, vaulted ceilings, a double garage, extra parking on side of home for RV &/or boat, & a Golf cart garage in back complete the features of this home. Every detail has been thoughtfully upgraded, blending modern convenience with timeless style in a sought-after location. (id:63267)
Home overview
- Cooling Air conditioned
- Heat source Electric
- Heat type Forced air, heat pump
- # parking spaces 6
- # full baths 2
- # total bathrooms 2.0
- # of above grade bedrooms 3
- Has fireplace (y/n) Yes
- Subdivision French creek
- Zoning description Residential
- Directions 2022763
- Lot dimensions 8712
- Lot size (acres) 0.20469925
- Building size 1980
- Listing # 1010860
- Property sub type Single family residence
- Status Active
- Laundry 1.727m X 2.057m
Level: Main - Bathroom 4 - Piece
Level: Main - Bedroom 3.404m X 3.302m
Level: Main - Ensuite 4 - Piece
Level: Main - Kitchen 3.327m X 4.039m
Level: Main - Eating area 3.327m X 2.311m
Level: Main - Primary bedroom Measurements not available X 4.267m
Level: Main - Bedroom 3.404m X 2.769m
Level: Main - Family room 3.708m X 4.674m
Level: Main - 2.413m X 4.089m
Level: Main - Living room 5.182m X Measurements not available
Level: Main - Dining room 5.842m X 4.089m
Level: Main - Storage 2.794m X 3.505m
Level: Other
- Listing source url Https://www.realtor.ca/real-estate/28763707/1195-roberton-blvd-french-creek-french-creek
- Listing type identifier Idx

$-3,000
/ Month












