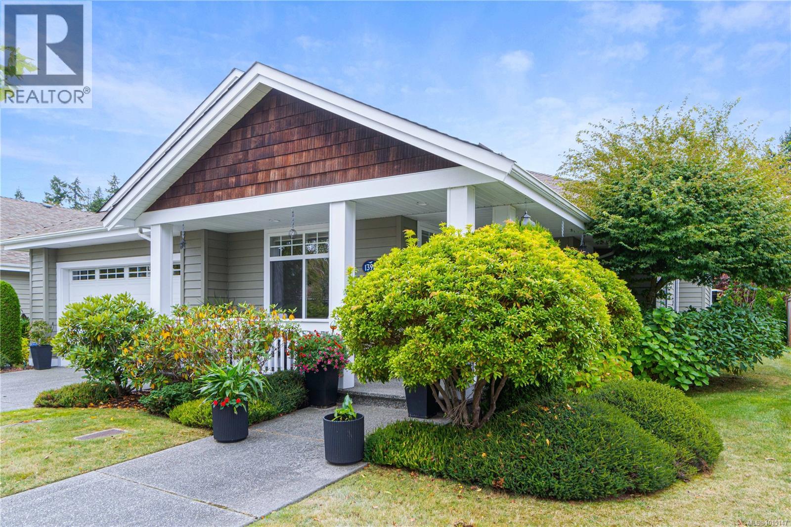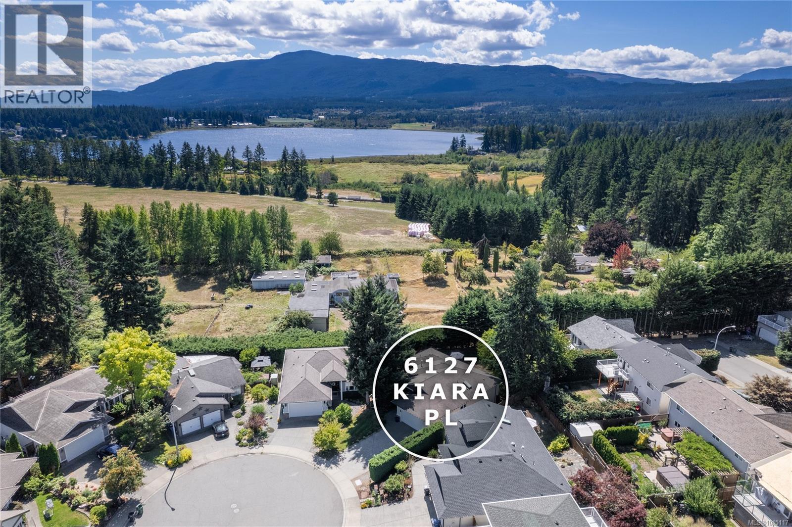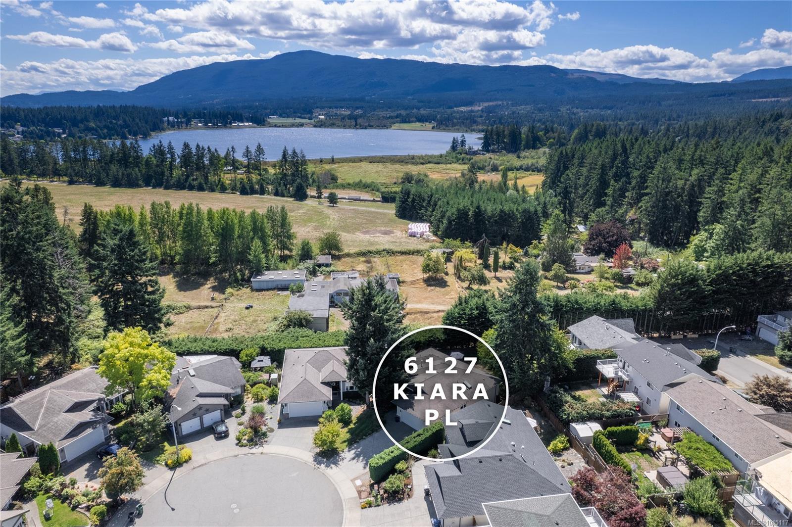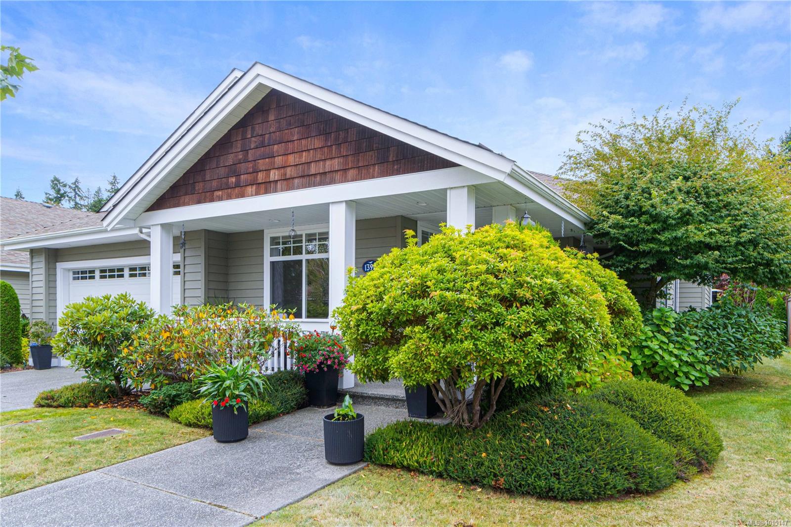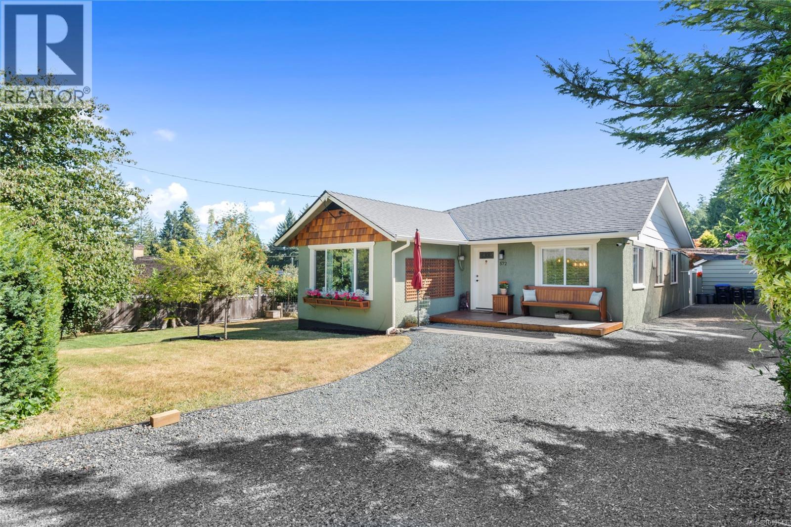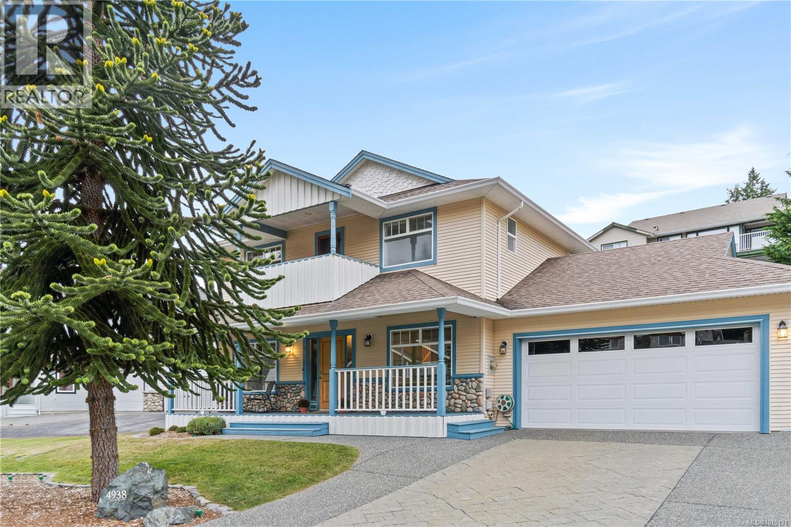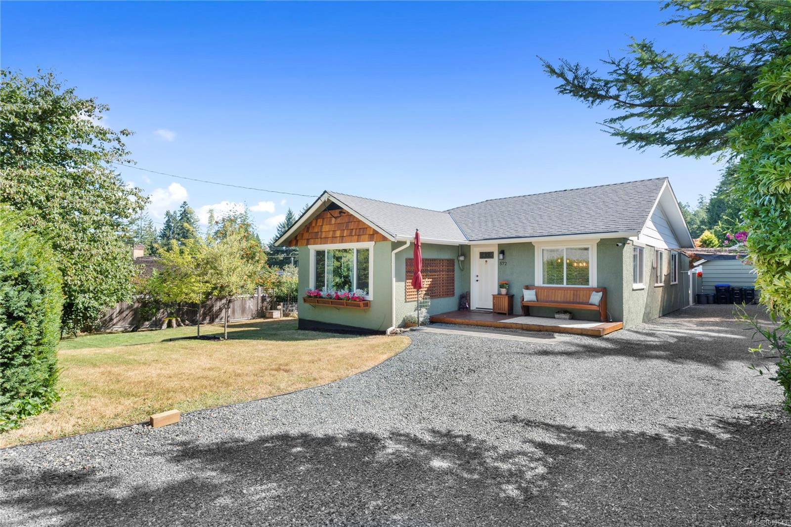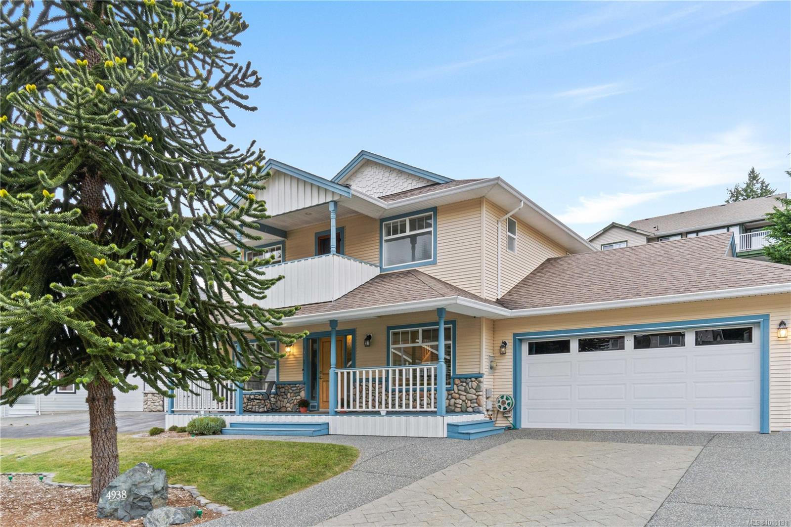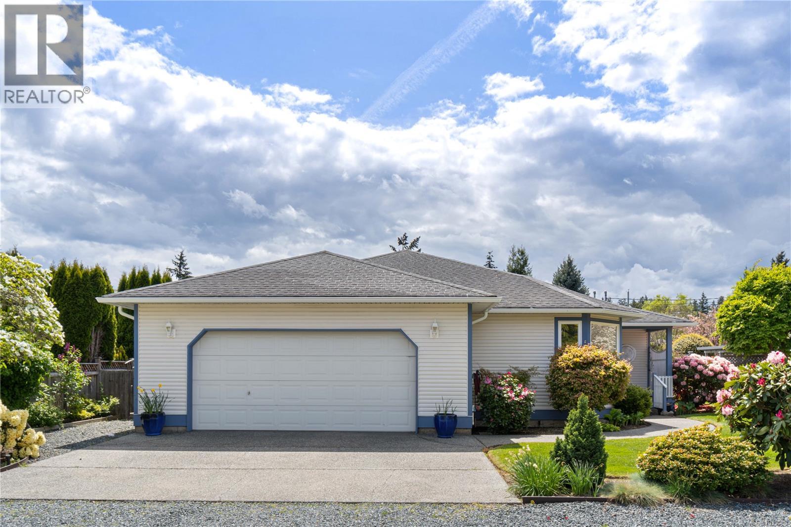- Houseful
- BC
- Parksville
- V9P
- 1205 Saturna Dr
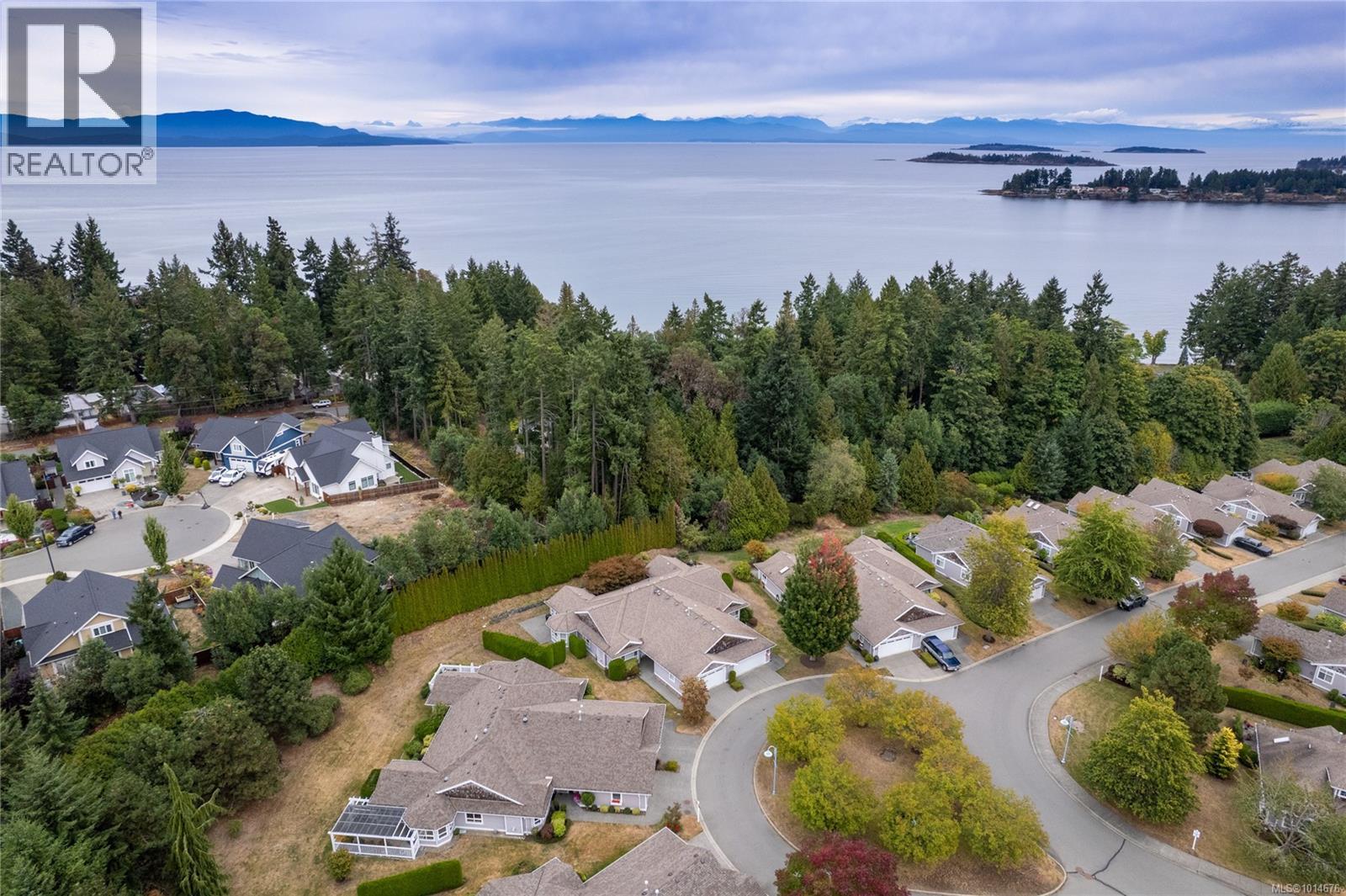
Highlights
Description
- Home value ($/Sqft)$470/Sqft
- Time on Housefulnew 2 hours
- Property typeSingle family
- Year built1998
- Mortgage payment
Highly Desirable Craig Bay Duplex – Perfect Lifestyle for Retirement! Welcome to this highly desirable duplex unit in the sought-after waterfront community of Craig Bay, just minutes from Parksville. This popular Salt Spring model offers 1,679 sq. ft. of thoughtfully designed living space, ideal for those seeking the perfect retirement lifestyle. The home features 2 spacious bedrooms and 2 bathrooms and has been lovingly maintained, making it truly move-in ready. Recent upgrades include a new hot water tank, efficient heat pump, new flooring throughout, and beautifully updated Quartz countertops in the kitchen. Every detail has been designed to provide comfort, convenience, and peace of mind. Living in Craig Bay means more than just a beautiful home — it’s a lifestyle. Residents enjoy resort-style amenities including a clubhouse, outdoor pool, hot tub, fitness center, and guest suites. With easy access to beaches, walking trails, and the charming shops and dining of Parksville, everyday life here feels like a getaway. Don’t miss this opportunity to embrace the vibrant coastal retirement lifestyle Craig Bay is known for. (id:63267)
Home overview
- Cooling Air conditioned
- Heat type Heat pump
- # parking spaces 2
- # full baths 2
- # total bathrooms 2.0
- # of above grade bedrooms 2
- Has fireplace (y/n) Yes
- Community features Pets allowed with restrictions, family oriented
- Subdivision Craig bay
- Zoning description Residential
- Directions 1435443
- Lot size (acres) 0.0
- Building size 1679
- Listing # 1014676
- Property sub type Single family residence
- Status Active
- Dining room 2.438m X Measurements not available
Level: Main - Primary bedroom 4.877m X 3.658m
Level: Main - Bathroom 3 - Piece
Level: Main - 1.753m X 1.321m
Level: Main - Family room 4.496m X 4.724m
Level: Main - 5.918m X 3.785m
Level: Main - Eating area 3.2m X 2.21m
Level: Main - Kitchen 2.896m X 3.226m
Level: Main - Ensuite 5 - Piece
Level: Main - Living room 5.232m X 4.013m
Level: Main - Bedroom Measurements not available X 4.267m
Level: Main
- Listing source url Https://www.realtor.ca/real-estate/28918487/1205-saturna-dr-parksville-parksville
- Listing type identifier Idx

$-1,498
/ Month


