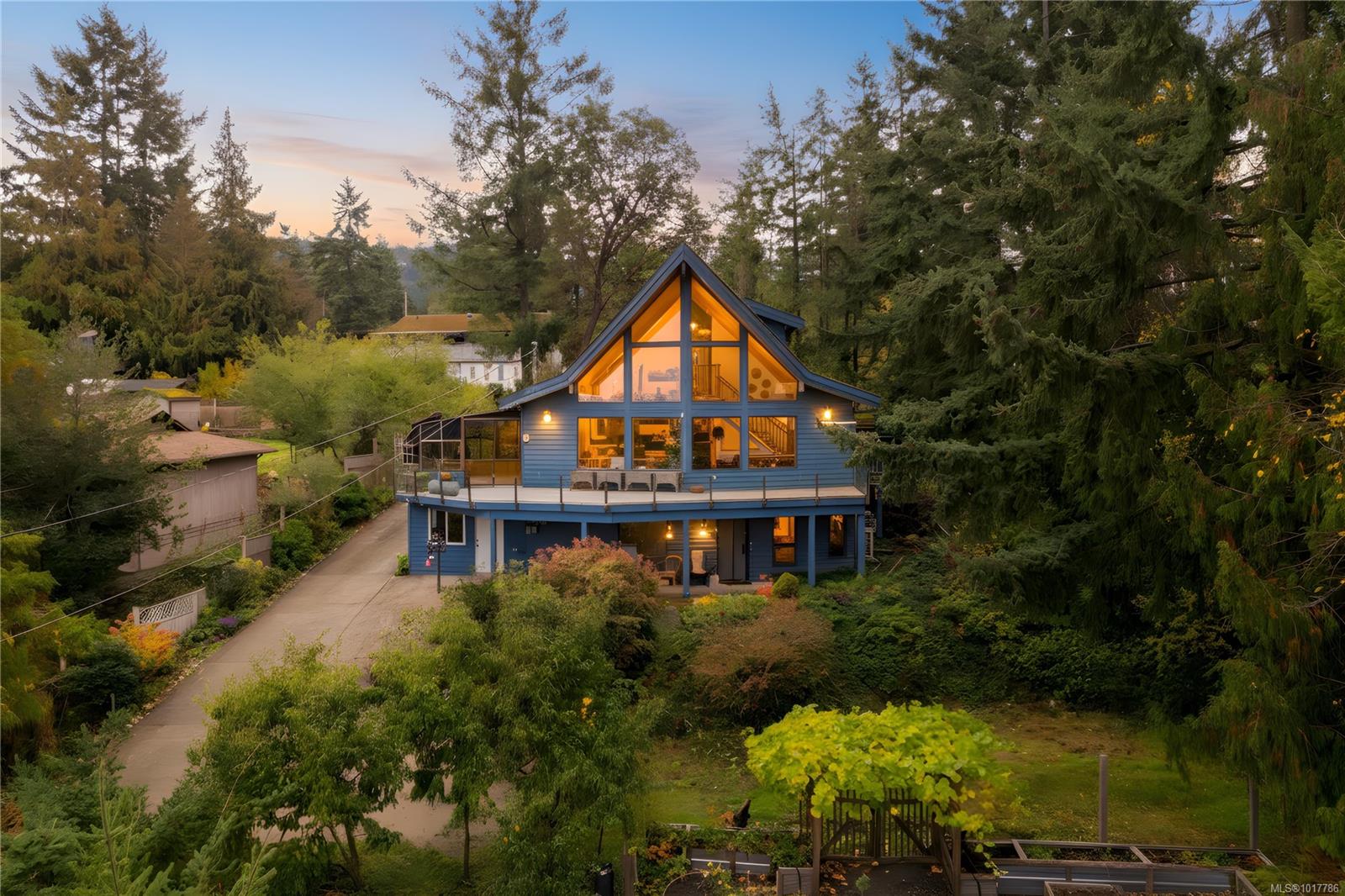- Houseful
- BC
- Parksville
- V9P
- 1267 Roberton Blvd

1267 Roberton Blvd
1267 Roberton Blvd
Highlights
Description
- Home value ($/Sqft)$262/Sqft
- Time on Houseful62 days
- Property typeSingle family
- StyleOther
- Median school Score
- Year built2004
- Mortgage payment
Welcome to St. Andrew's Lane! Where this spacious and well maintained 2 bed, 2 bath patio home offers the perfect blend of comfort, light, and location. Enjoy hardwood floors, a tiled entry, vaulted ceilings and skylights making this unit bright and airy. The open-concept living/dining area has a cozy fireplace and is the perfect place to display your artwork. The kitchen features maple cabinets and from the adjoining family room there is easy access to a large, private patio backing onto Morningstar Golf Course, including gas BBQ hookup. The versatile loft includes a built-in wall unit and Murphy bed. The large primary suite features a 5-piece ensuite with soaker tub and walk-in shower, plus a walk-in close. Generous laundry room with sink and extra storage. Additional highlights: second bedroom with adjacent bathroom, double garage, updated furnace (2019), and hot water tank (2020). Freshly painted and carpets cleaned throughout - this move-in ready home is close to all amenities and ideal for easy Vancouver Island living. (id:63267)
Home overview
- Cooling None
- Heat source Natural gas
- Heat type Forced air
- # parking spaces 4
- # full baths 2
- # total bathrooms 2.0
- # of above grade bedrooms 2
- Has fireplace (y/n) Yes
- Community features Pets allowed, family oriented
- Subdivision St andrews lane
- Zoning description Residential
- Lot size (acres) 0.0
- Building size 3055
- Listing # 1009374
- Property sub type Single family residence
- Status Active
- Bonus room 5.283m X 5.283m
Level: 2nd - Bathroom 4 - Piece
Level: Main - Ensuite 5 - Piece
Level: Main - 6.375m X 3.607m
Level: Main - Primary bedroom 5.766m X 4.674m
Level: Main - Living room 7.087m X 4.623m
Level: Main - Dining nook 3.429m X 2.134m
Level: Main - Bedroom 4.191m X 3.607m
Level: Main - Laundry 3.607m X 2.692m
Level: Main - 2.184m X 2.083m
Level: Main - Dining room 3.658m X 2.438m
Level: Main - Family room 3.785m X 3.607m
Level: Main - Kitchen 3.429m X 3.251m
Level: Main
- Listing source url Https://www.realtor.ca/real-estate/28759716/1267-roberton-blvd-french-creek-french-creek
- Listing type identifier Idx

$-1,377
/ Month












