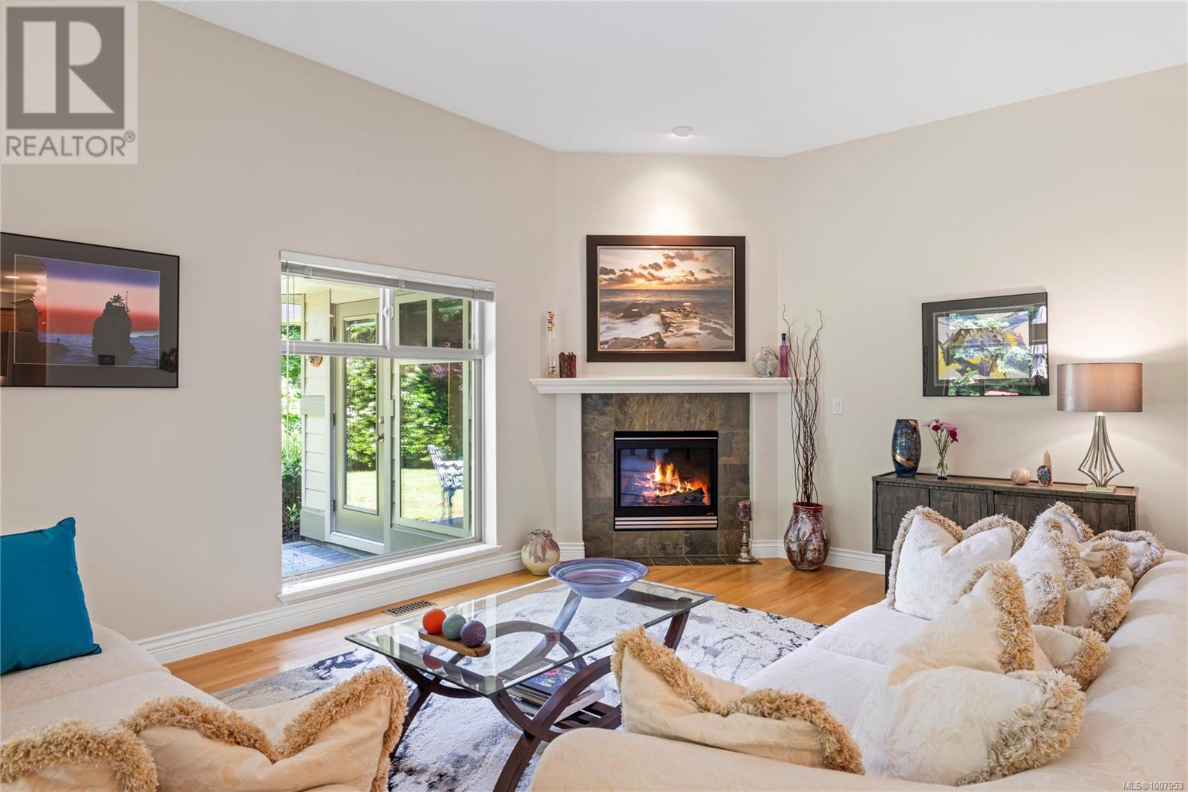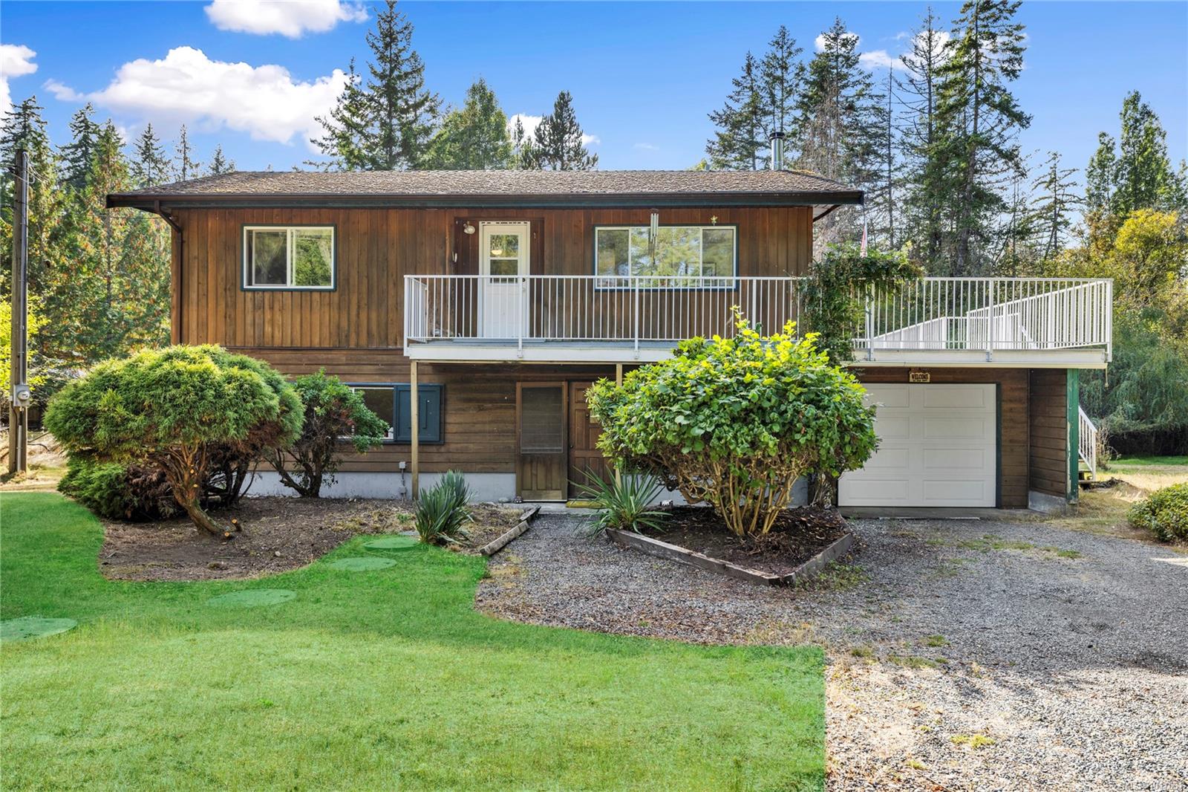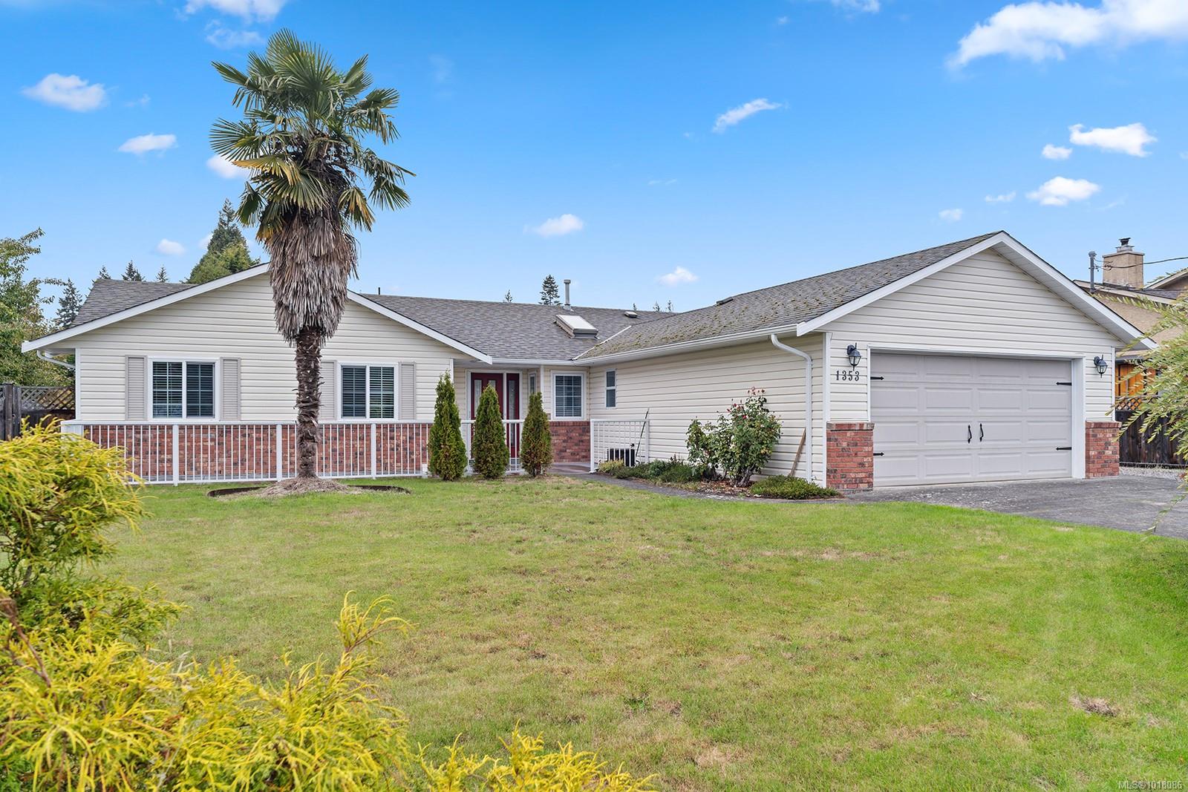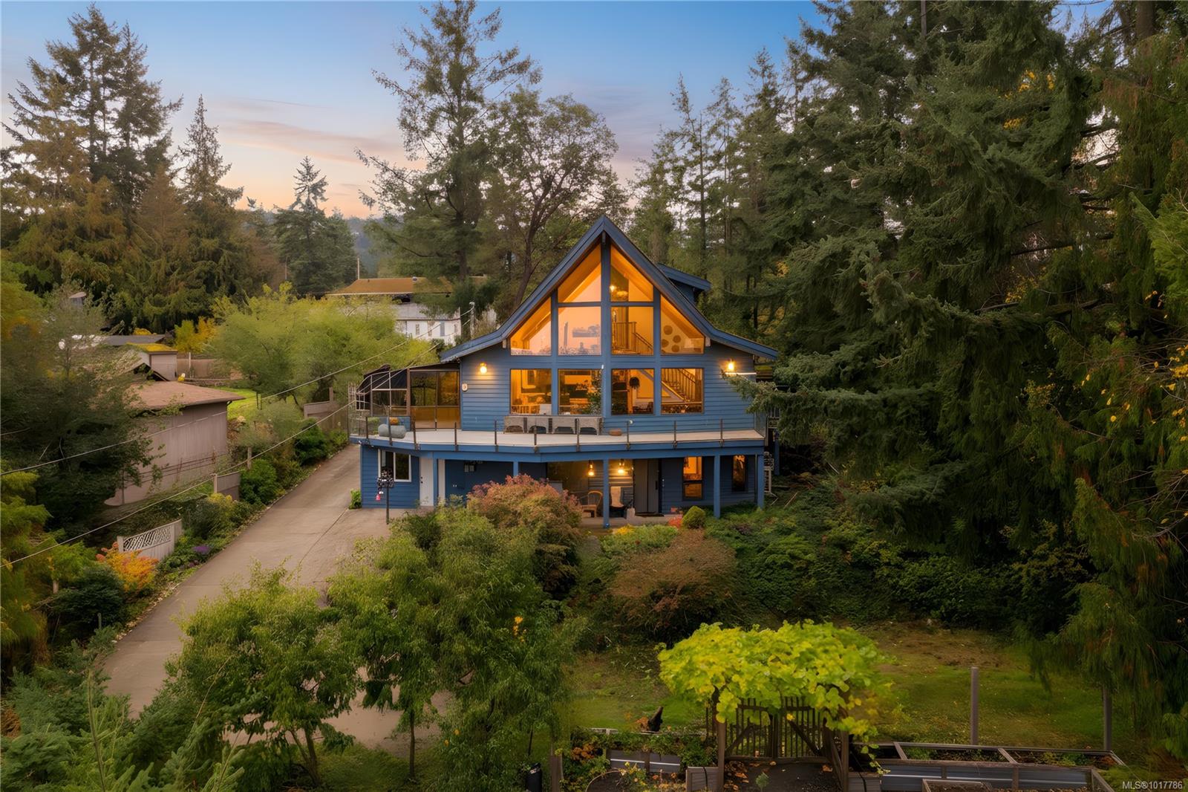- Houseful
- BC
- Parksville
- V9P
- 1281 Roberton Blvd

Highlights
Description
- Home value ($/Sqft)$375/Sqft
- Time on Houseful93 days
- Property typeSingle family
- Median school Score
- Year built2005
- Mortgage payment
Welcome to St. Andrews Lane, a highly sought-after golf-side community nestled beside the renowned Morningstar Golf Course in French Creek. This beautifully maintained 2,344 sq ft patio home with double garage and private backyard and only one neighbour is a rare gem offering the perfect blend of elegance, comfort, and convenience. Bathed in natural light from expansive picture windows and multiple skylights, this home brings the outdoors in, creating a bright and uplifting atmosphere year-round. Inside, you’ll find soaring vaulted ceilings, rich granite countertops, a cozy gas fireplace, and spacious living and dining areas ideal for both relaxing and entertaining. The main floor boasts a serene primary bedroom retreat with dual walk-in closets and a full ensuite with a Walk-In Shower, a second bedroom, a full bathroom, and a spacious laundry room. Upstairs, a large open loft and 3rd bedroom with vaulted ceilings provides flexible space for a guest bedroom, den, or creative retreat. Step outside to your private backyard oasis, designated as Limited Common Property for your exclusive use. The professionally maintained landscaping and irrigation system are taken care of by the strata, giving you more time to enjoy the peaceful surroundings. A newly installed heat pump system and Central A/C ensures efficient climate control in all seasons. This pet-friendly, no-age-restriction community offers a tranquil, walkable lifestyle close to trails, beaches, grocery stores, and local cafes. Whether you're an avid golfer or simply seeking refined, low-maintenance living in a well-managed community, 1281 Roberton Blvd delivers. Don’t miss your chance to live in one of French Creek’s most desirable enclaves — where nature, lifestyle, and community all come together. Offered by Brenda Limming, Senior Real Estate Specialist® with REAL Broker LLC - Your trusted local expert in Rightsizing & Lifestyle transitions. (id:63267)
Home overview
- Cooling Central air conditioning
- Heat type Heat pump
- # parking spaces 4
- # full baths 2
- # total bathrooms 2.0
- # of above grade bedrooms 3
- Has fireplace (y/n) Yes
- Community features Pets allowed with restrictions, family oriented
- Subdivision Saint andrews lane
- Zoning description Residential
- Lot size (acres) 0.0
- Building size 2344
- Listing # 1007953
- Property sub type Single family residence
- Status Active
- Bedroom 4.191m X 2.286m
Level: 2nd - Loft 4.877m X Measurements not available
Level: 2nd - Bathroom 4 - Piece
Level: Main - Dining room 2.565m X 4.928m
Level: Main - Bedroom 3.607m X 3.302m
Level: Main - Living room 6.096m X Measurements not available
Level: Main - Ensuite 4 - Piece
Level: Main - Kitchen 2.235m X 3.302m
Level: Main - Primary bedroom Measurements not available X 6.096m
Level: Main - Dining nook 2.388m X 3.302m
Level: Main - Family room Measurements not available X 4.877m
Level: Main
- Listing source url Https://www.realtor.ca/real-estate/28634781/1281-roberton-blvd-parksville-french-creek
- Listing type identifier Idx

$-1,620
/ Month












