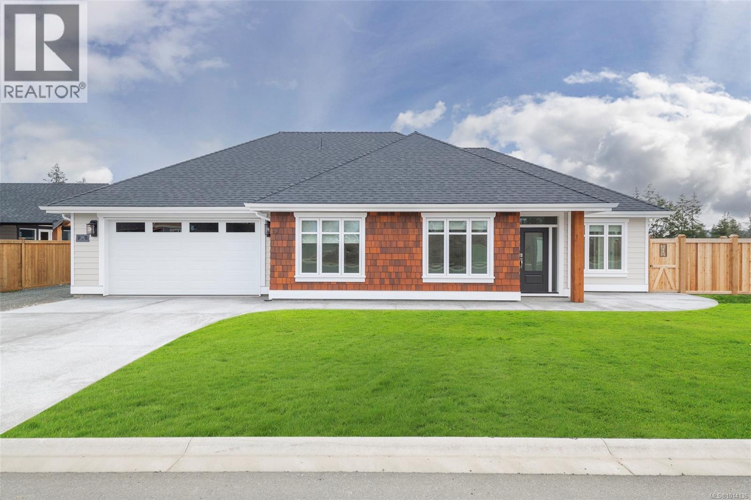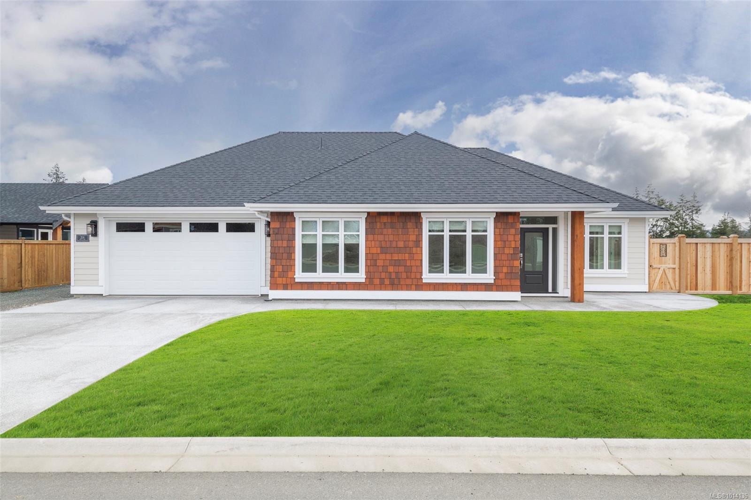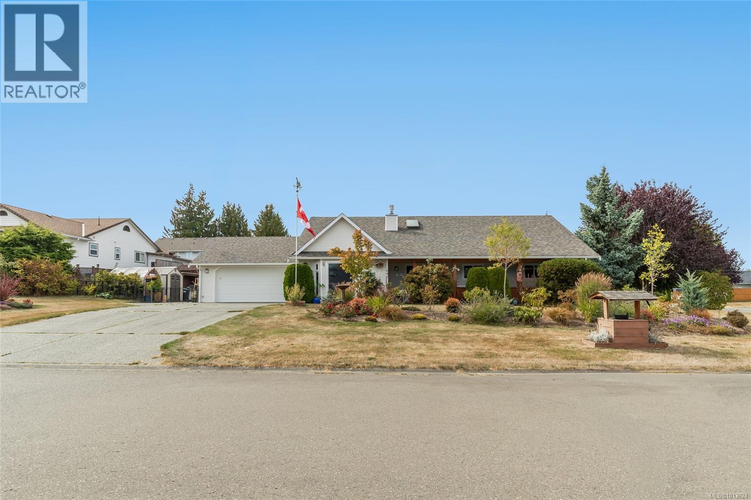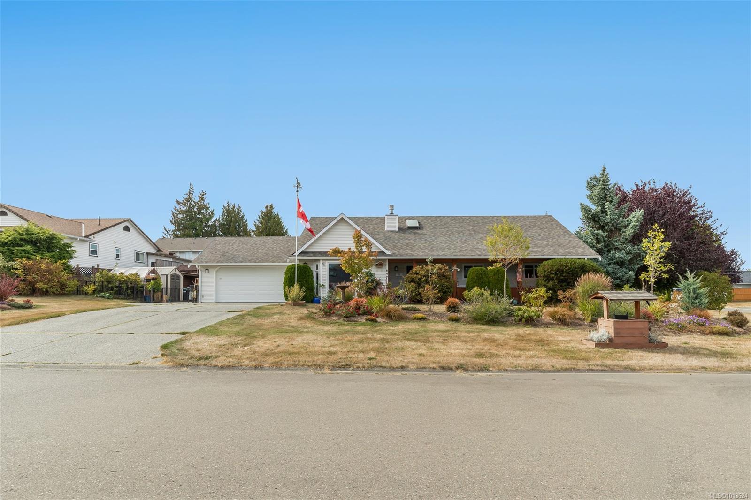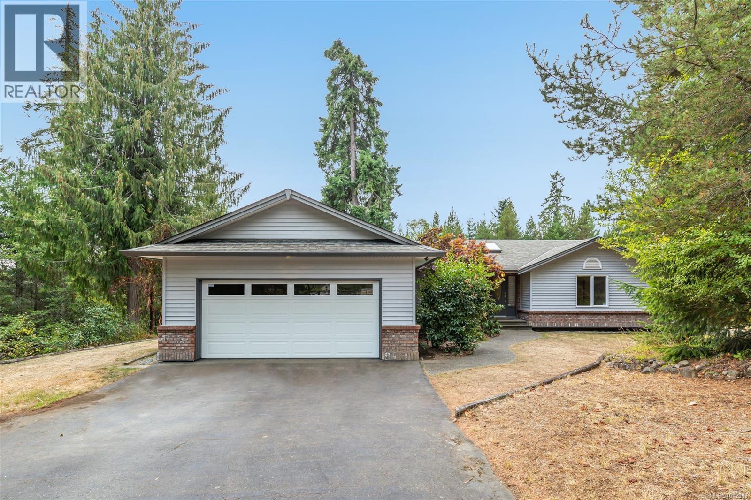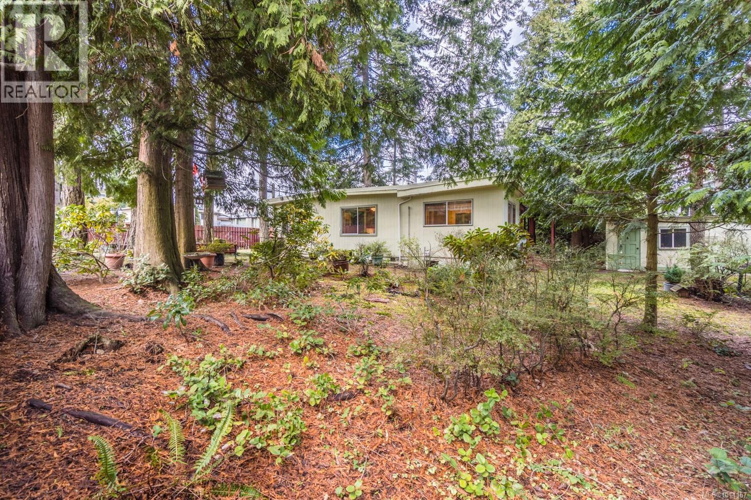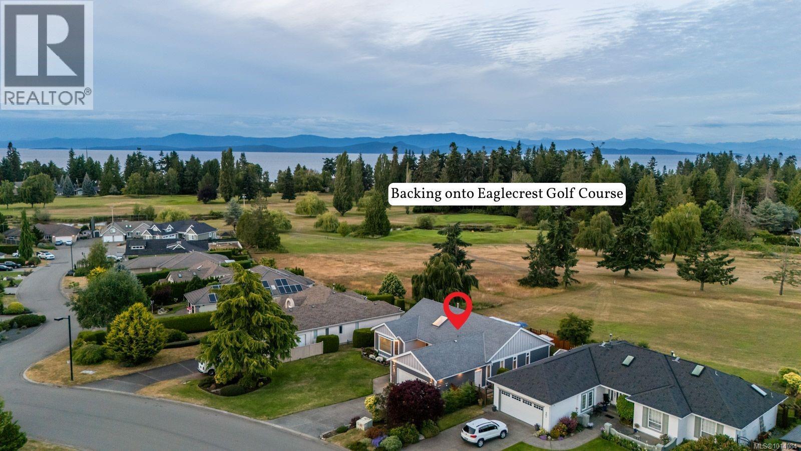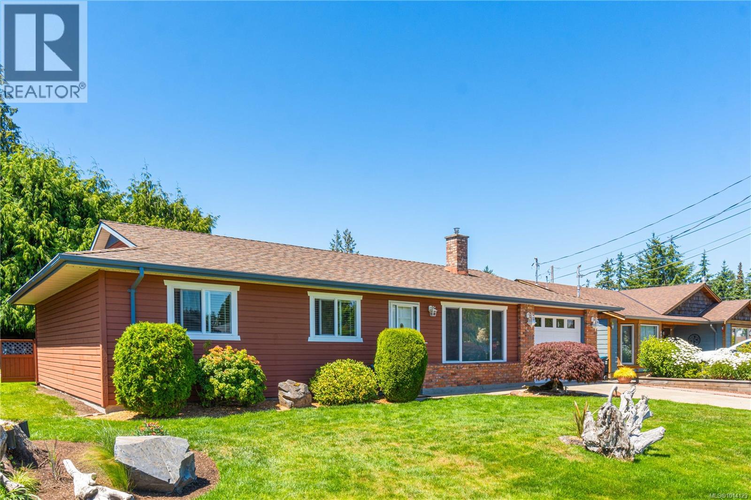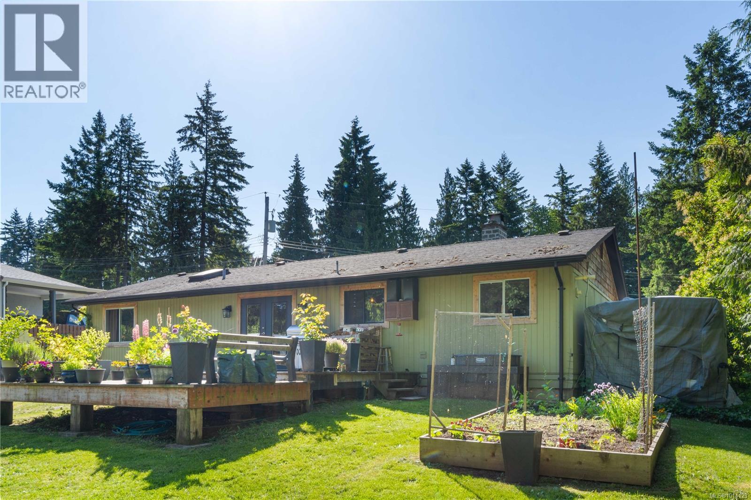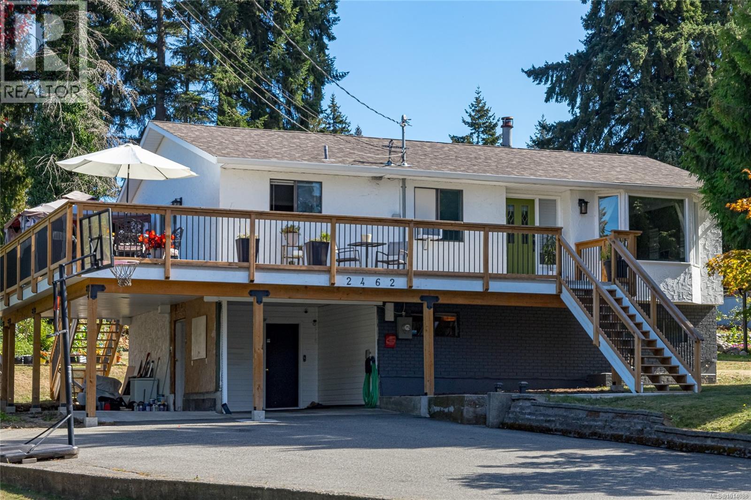- Houseful
- BC
- Parksville
- V9P
- 1315 Saturna Dr
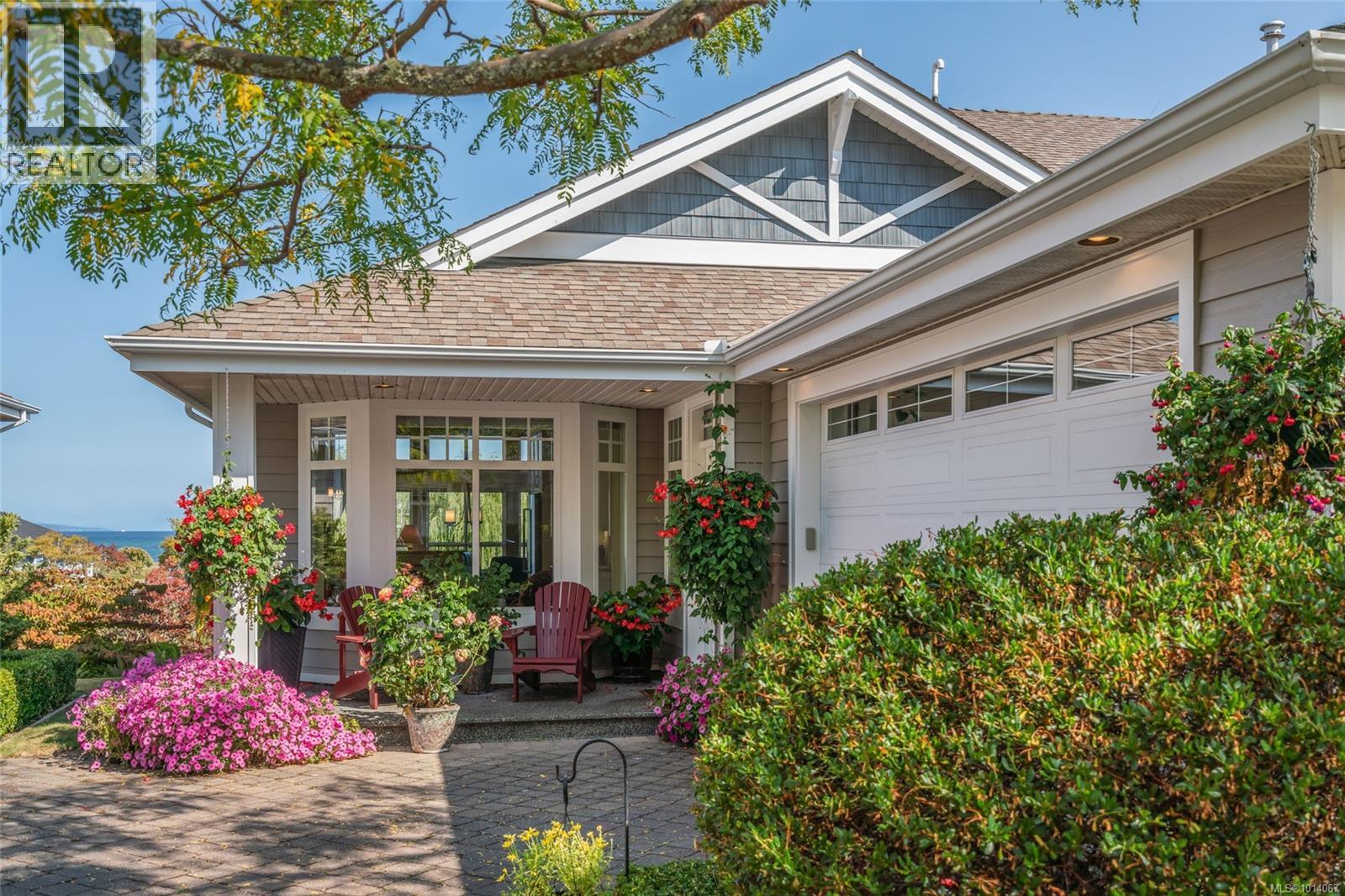
Highlights
This home is
45%
Time on Houseful
3 hours
Parksville
0%
Description
- Home value ($/Sqft)$358/Sqft
- Time on Housefulnew 3 hours
- Property typeSingle family
- Year built1999
- Mortgage payment
Enchanting Craig Bay Quadra Model with Updated Kitchen, Ocean and Mountain Views. A Serene location in this charming seaside village only steps to the sandy beaches of Parksville on Vancouver Island. All your living is on the main floor with a beautiful eat in kitchen complete with gleaming new counters, open plan living/dining, high ceilings, natural gas fireplace and a tranquil primary bedroom with ensuite and walk in closet. A sunny patio in the front and spacious ocean view deck at the back allow for year round indoor/outdoor living. Enjoy generous rooms for family and friends to gather on the lower walkout level and abundant storage. Here is your opportunity to live your Dream today in Craig Bay. (id:63267)
Home overview
Amenities / Utilities
- Cooling Air conditioned
- Heat type Forced air, heat pump
Exterior
- # parking spaces 2
- Has garage (y/n) Yes
Interior
- # full baths 3
- # total bathrooms 3.0
- # of above grade bedrooms 2
- Has fireplace (y/n) Yes
Location
- Community features Pets allowed with restrictions, family oriented
- Subdivision Craig bay
- View Mountain view, ocean view
- Zoning description Multi-family
Overview
- Lot size (acres) 0.0
- Building size 3349
- Listing # 1014067
- Property sub type Single family residence
- Status Active
Rooms Information
metric
- Other 0.787m X 3.327m
Level: Lower - Storage 4.851m X 2.896m
Level: Lower - Recreational room 3.912m X 6.731m
Level: Lower - Bedroom 4.343m X 5.359m
Level: Lower - Utility 1.092m X 0.991m
Level: Lower - Bathroom 3.581m X 1.829m
Level: Lower - Office 3.454m X 4.216m
Level: Lower - Den 4.166m X 4.394m
Level: Lower - Utility 0.965m X 1.27m
Level: Lower - Laundry 2.286m X 2.692m
Level: Main - Bathroom 1.803m X 1.803m
Level: Main - Living room 5.334m X 4.674m
Level: Main - 2.311m X 2.413m
Level: Main - Dining room 2.083m X 4.674m
Level: Main - Dining nook 3.658m X 2.565m
Level: Main - Kitchen 3.658m X 3.251m
Level: Main - Primary bedroom 4.343m X 5.055m
Level: Main - Ensuite 2.413m X 2.743m
Level: Main
SOA_HOUSEKEEPING_ATTRS
- Listing source url Https://www.realtor.ca/real-estate/28873031/1315-saturna-dr-parksville-parksville
- Listing type identifier Idx
The Home Overview listing data and Property Description above are provided by the Canadian Real Estate Association (CREA). All other information is provided by Houseful and its affiliates.

Lock your rate with RBC pre-approval
Mortgage rate is for illustrative purposes only. Please check RBC.com/mortgages for the current mortgage rates
$-2,280
/ Month25 Years fixed, 20% down payment, % interest
$920
Maintenance
$
$
$
%
$
%

Schedule a viewing
No obligation or purchase necessary, cancel at any time


