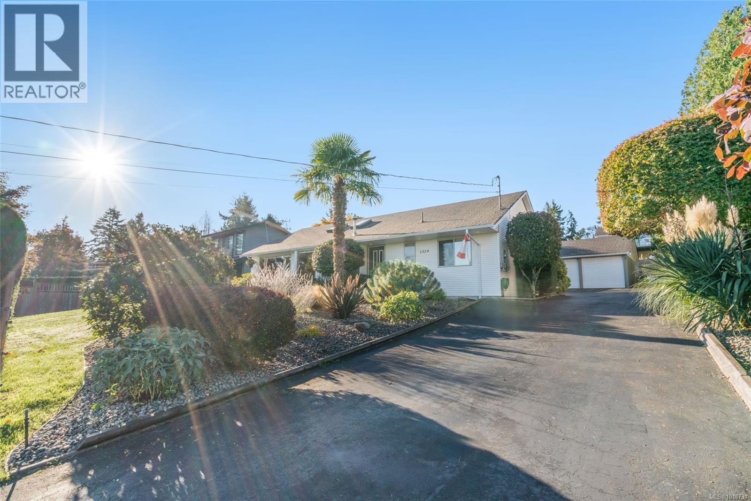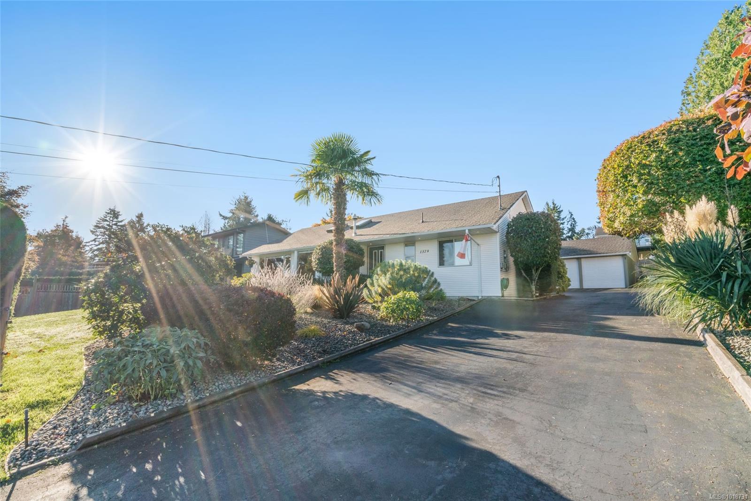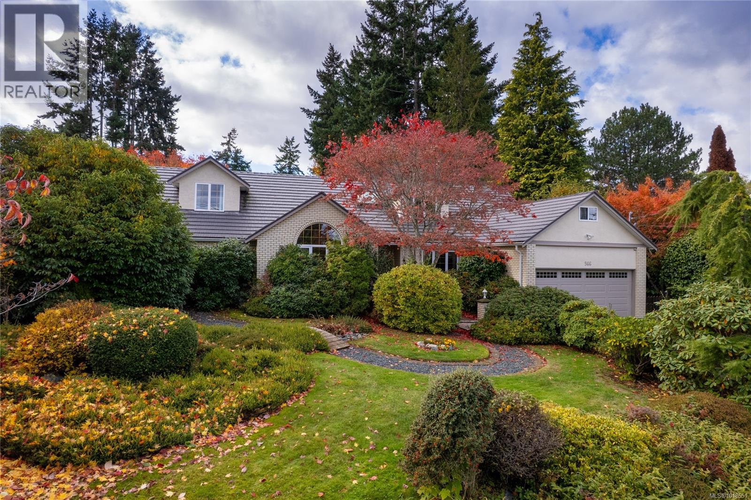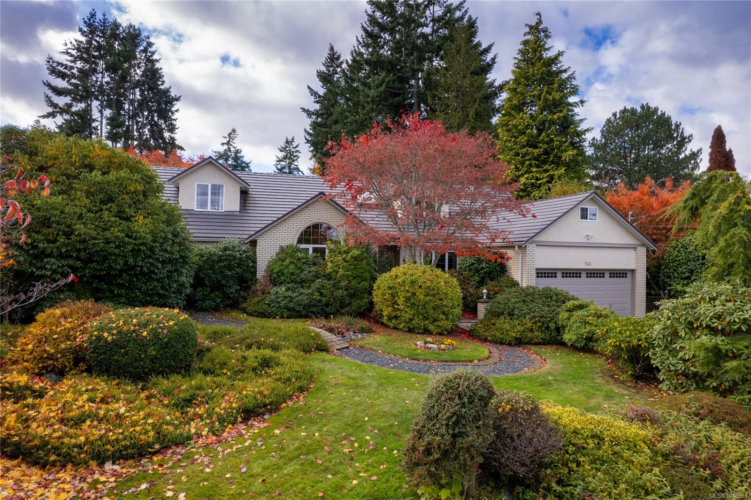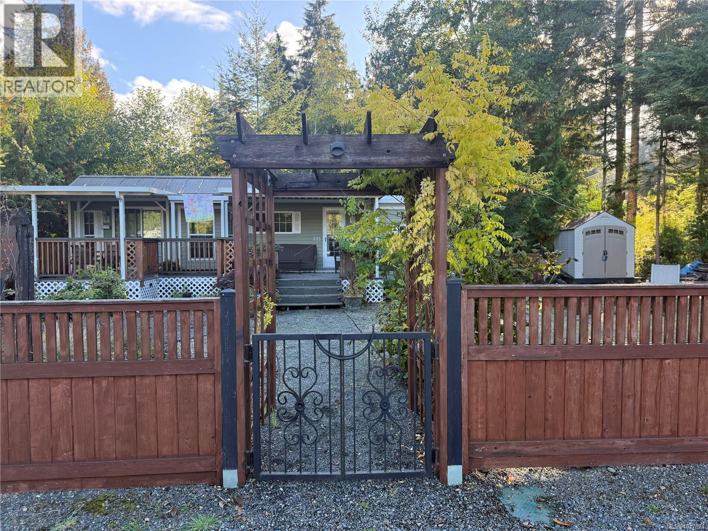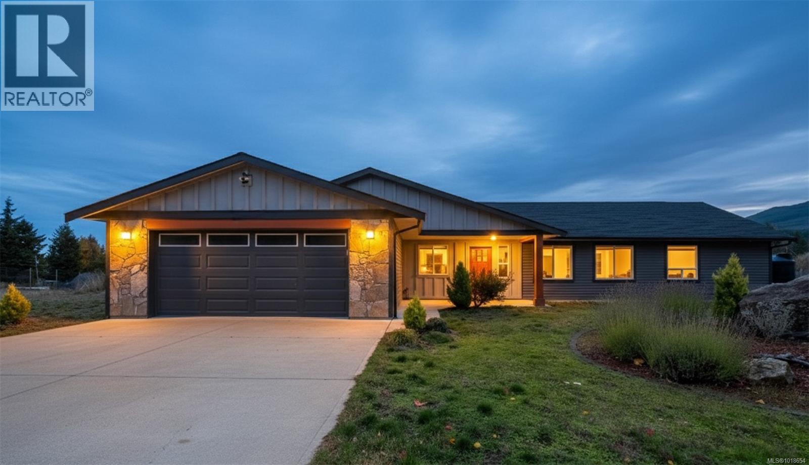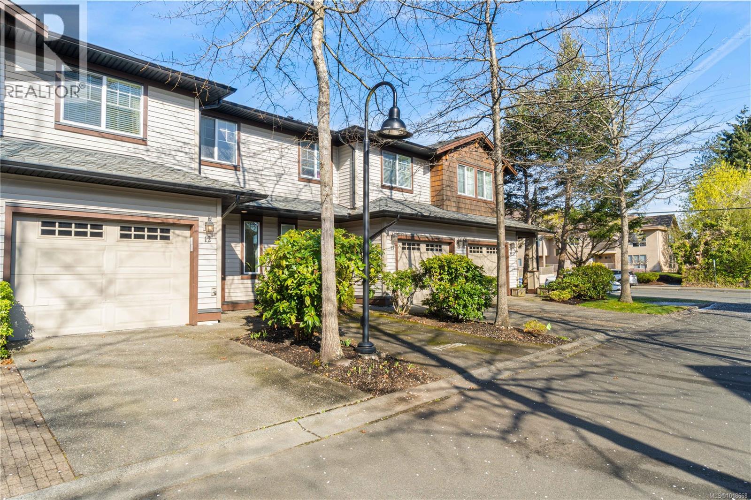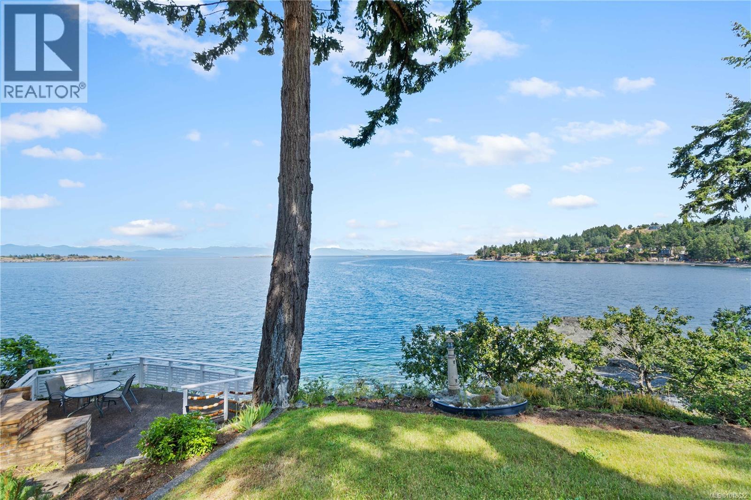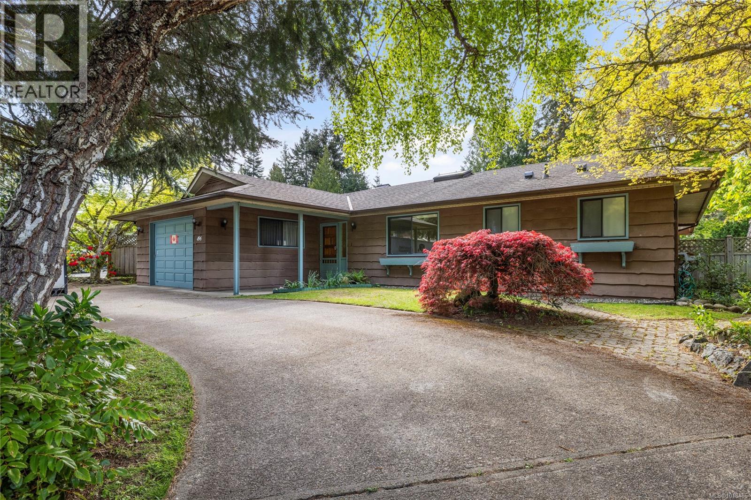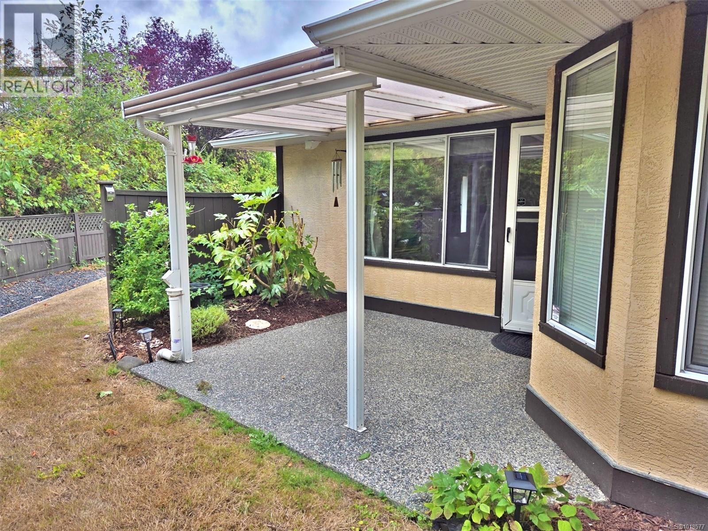- Houseful
- BC
- Parksville
- V9P
- 1316 Gilley Cres
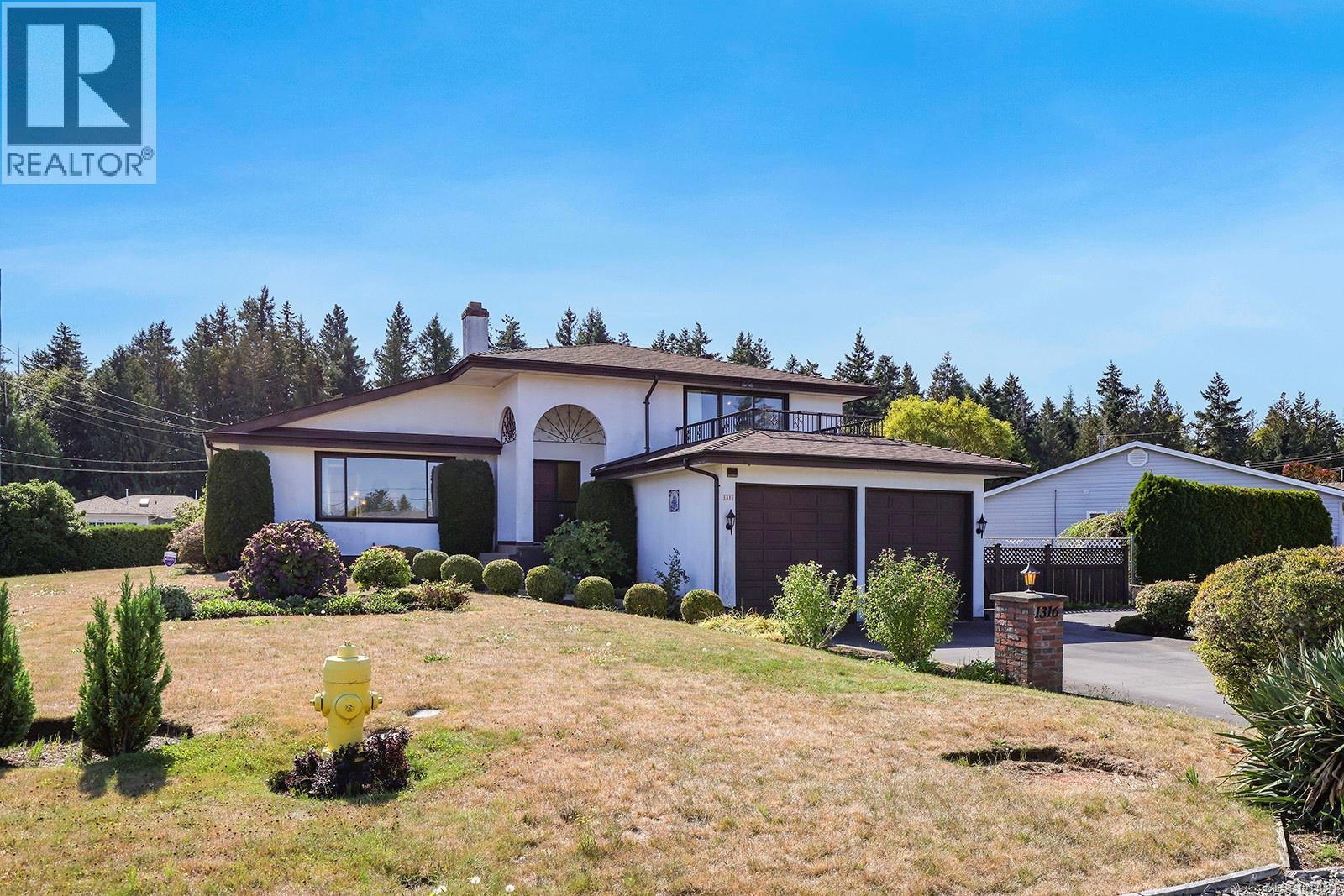
Highlights
Description
- Home value ($/Sqft)$323/Sqft
- Time on Houseful46 days
- Property typeSingle family
- Median school Score
- Year built1986
- Mortgage payment
In a well-appointed community, directly between Parksville and Qualicum Beach, a 2400 sf, 1.5 storey split level home sits on a 0.2 ac corner lot. On the main floor, the first entrance showcases a large skylight that highlights abundant natural light. The living room has a striking brick fireplace with the kitchen and dining room adjacent. Below the kitchen, on the lower level, is a family room, cozied by a wood stove, with brick accents and entry to the back patio. The lower level also includes a large laundry room, functional powder room, new water heater and access to the 2-car garage. The garage also houses an extra storage room. The upper floor has three bedrooms and a 3-piece bathroom. The primary bedroom has a large walk-in closet, access to a private deck and a 3-piece ensuite. The exterior features a landscaped front yard, paved drive and fenced area for a garden. Enjoy the peace and ease of west coast living, minutes from amenities, hikes, and the ocean. Come and have a look. (id:63267)
Home overview
- Cooling None
- Heat type Baseboard heaters
- # parking spaces 2
- # full baths 3
- # total bathrooms 3.0
- # of above grade bedrooms 3
- Has fireplace (y/n) Yes
- Subdivision French creek
- Zoning description Residential
- Directions 1873992
- Lot dimensions 8712
- Lot size (acres) 0.20469925
- Building size 2401
- Listing # 1014011
- Property sub type Single family residence
- Status Active
- Ensuite 2.261m X 2.261m
Level: 2nd - Bathroom 2.261m X 2.21m
Level: 2nd - Bedroom 3.988m X 2.845m
Level: 2nd - Bedroom 2.997m X 2.819m
Level: 2nd - Primary bedroom 4.597m X 3.581m
Level: 2nd - Laundry 3.886m X 2.692m
Level: Lower - Storage 1.651m X 1.499m
Level: Lower - Family room 5.74m X 4.089m
Level: Lower - Bathroom 1.676m X 1.676m
Level: Lower - Dining nook 4.089m X 2.007m
Level: Main - Kitchen 4.089m X 2.642m
Level: Main - Dining room 4.089m X 3.251m
Level: Main - Living room 5.512m X 4.089m
Level: Main - 2.007m X 4.191m
Level: Main
- Listing source url Https://www.realtor.ca/real-estate/28877661/1316-gilley-cres-parksville-french-creek
- Listing type identifier Idx

$-2,066
/ Month

