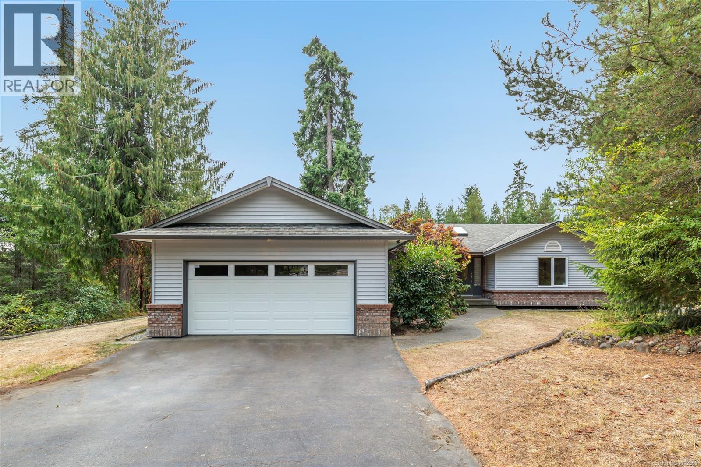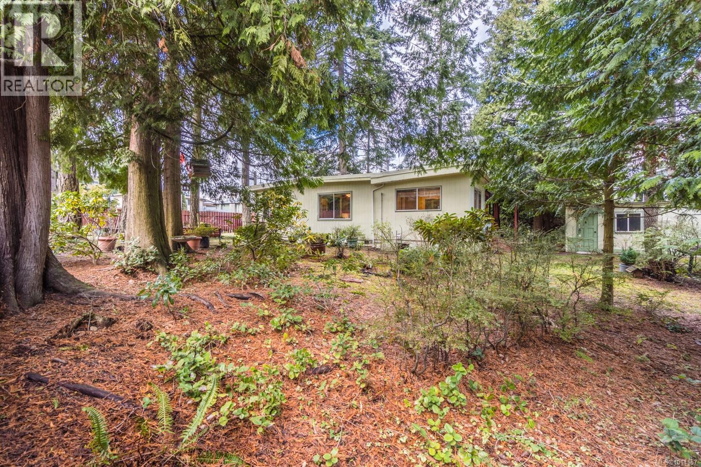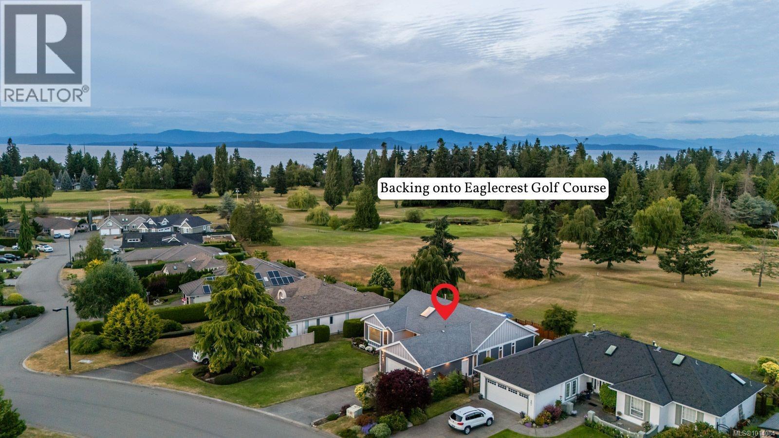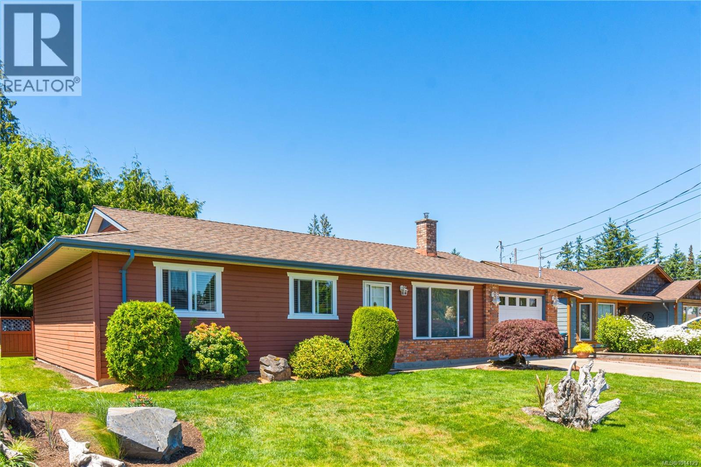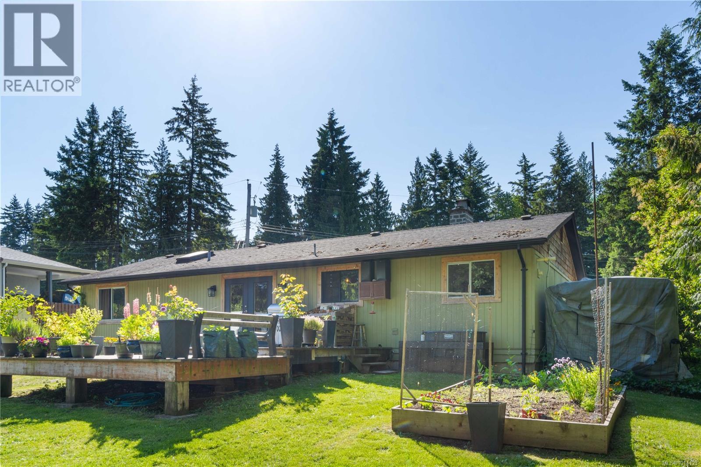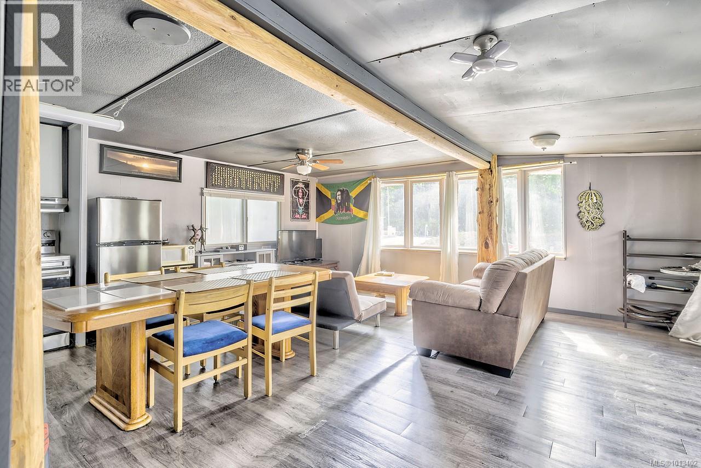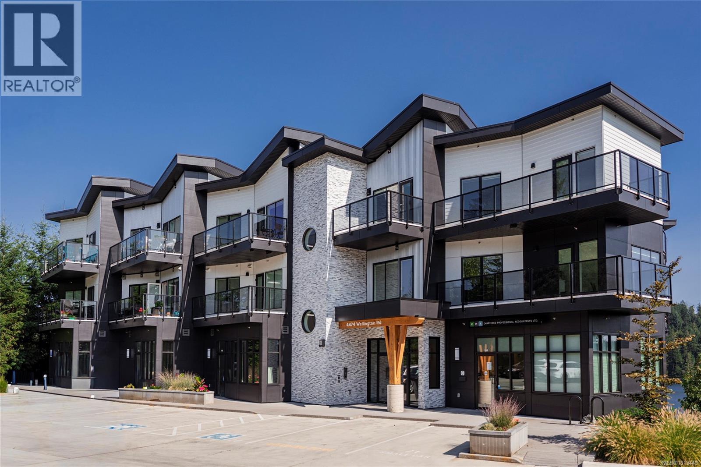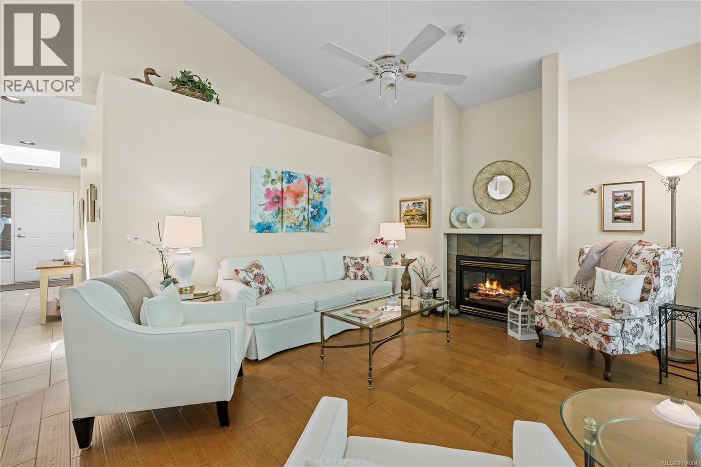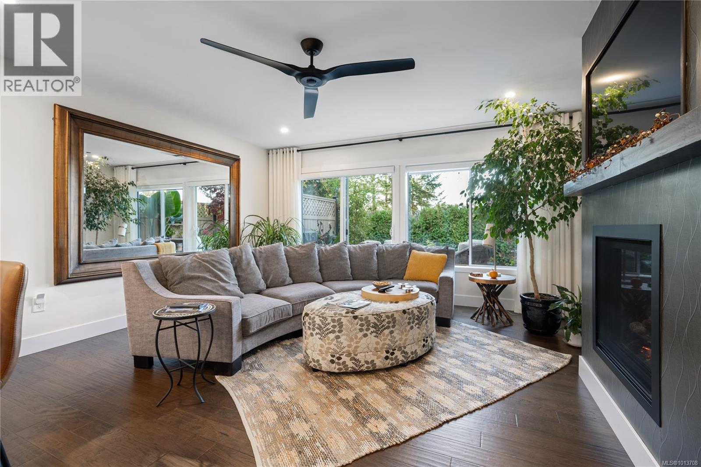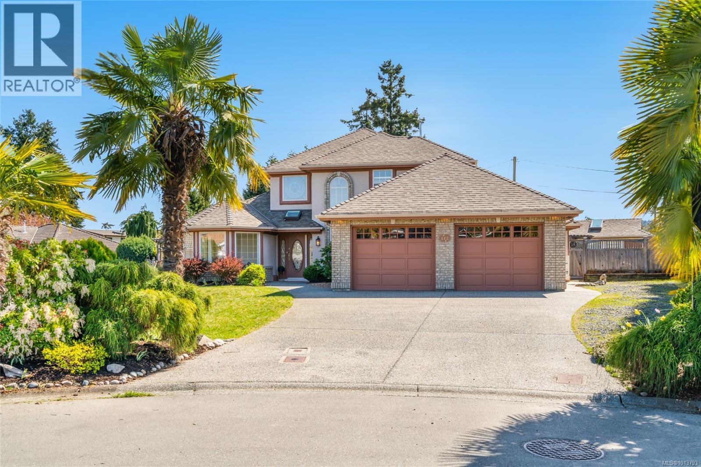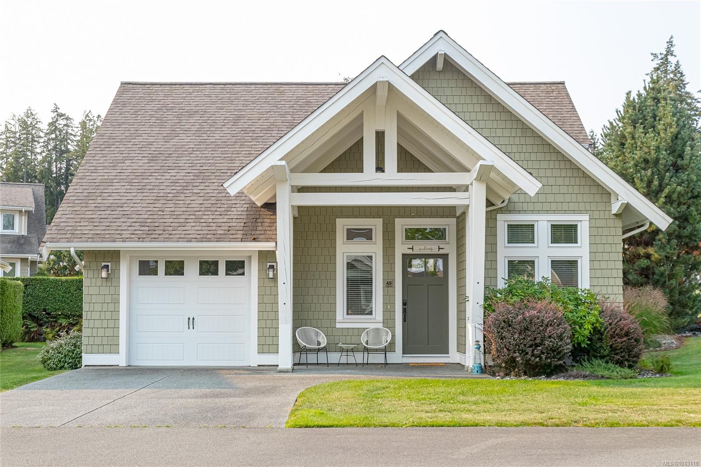- Houseful
- BC
- Parksville
- V9P
- 133 Hamilton Ave
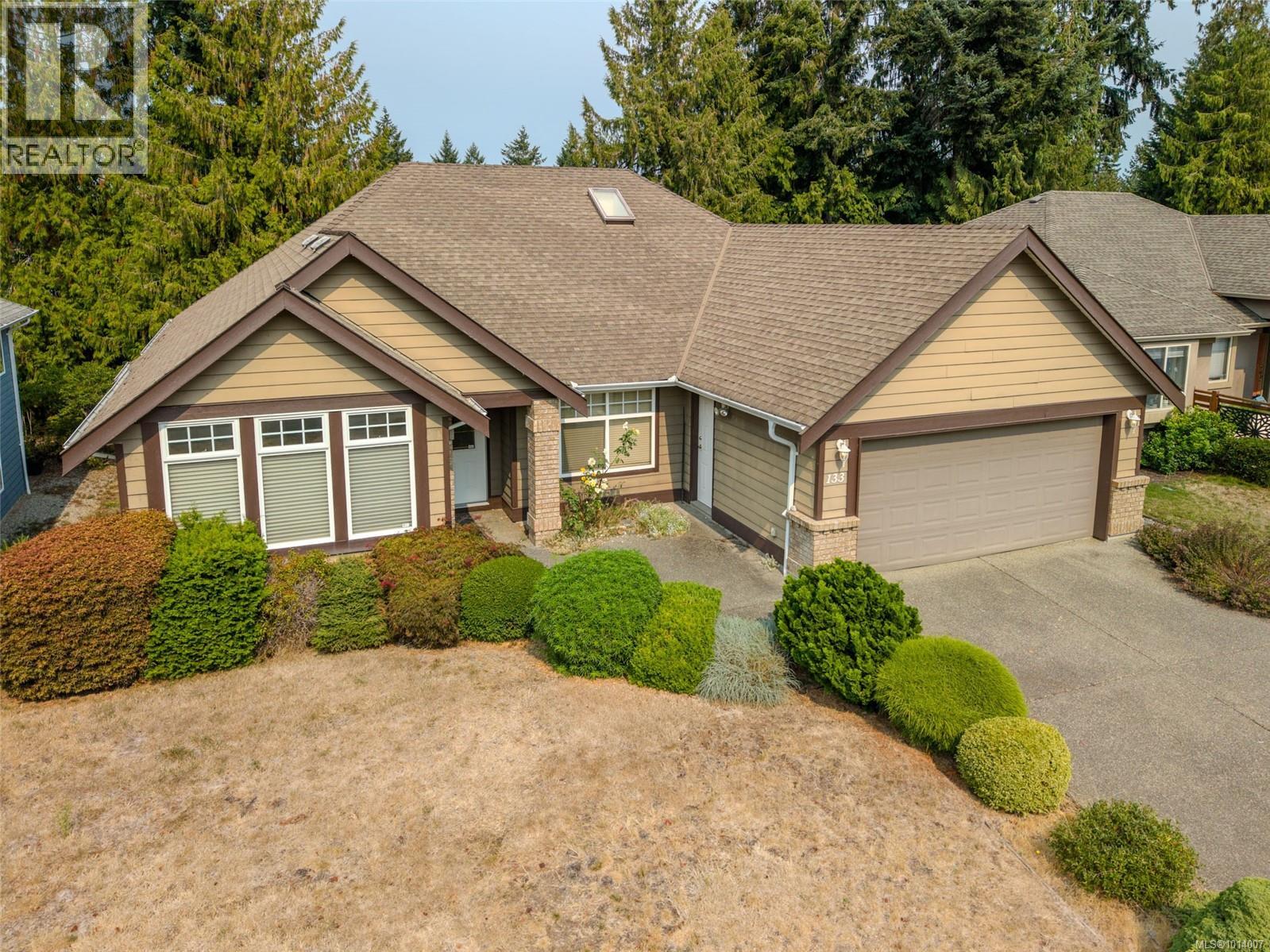
Highlights
Description
- Home value ($/Sqft)$247/Sqft
- Time on Housefulnew 27 hours
- Property typeSingle family
- StyleContemporary
- Median school Score
- Year built2002
- Mortgage payment
Desired Prime Location! Upscale 4 bedroom level entry home with full walkout basement in the always popular Corfield Glades neighbourhood. This spacious home features 3 bedrooms on the main level with a grand open kitchen with stone countertops, portable centre island, eating bar, walk-in pantry, eating nook & adjoining family room with natural gas fireplace. The fireplace is finished with stone tile face & wood mantle & there's a built-in speaker system, abundant pot lighting & skylight. French doors lead out to the 29 x11 ft. covered deck, a cool sanctuary on warm summer evenings. The adjoining living & dining rooms feature wood floors that flow throughout the main level. The master suite has a ceiling fan, large walk-in closet & 3pc ensuite with double shower & tile floors.The lower level offers a grand rec room with electric fireplace, guest bedroom & full bath with soaker tub, corner shower &electric fireplace. Separate Wine room, racks for 200 bottles & sink.Lots of storage. (id:63267)
Home overview
- Cooling None
- Heat source Natural gas
- Heat type Forced air
- # parking spaces 4
- Has garage (y/n) Yes
- # full baths 3
- # total bathrooms 3.0
- # of above grade bedrooms 4
- Has fireplace (y/n) Yes
- Subdivision Parksville
- Zoning description Residential
- Lot dimensions 7187
- Lot size (acres) 0.16886748
- Building size 3763
- Listing # 1014007
- Property sub type Single family residence
- Status Active
- Hobby room 4.343m X 1.981m
Level: Lower - Bedroom 4.039m X 3.937m
Level: Lower - Bathroom 4 - Piece
Level: Lower - Wine cellar 3.404m X 1.803m
Level: Lower - Storage 4.572m X 3.658m
Level: Lower - Recreational room 10.008m X 5.055m
Level: Lower - Ensuite 3 - Piece
Level: Main - Primary bedroom 4.343m X 3.937m
Level: Main - Living room 4.648m X 3.632m
Level: Main - Bedroom 3.353m X 3.023m
Level: Main - Family room 5.055m X 3.988m
Level: Main - Bathroom 4 - Piece
Level: Main - Dining nook 3.023m X 2.159m
Level: Main - Kitchen 4.47m X 3.632m
Level: Main - Dining room 3.912m X 3.175m
Level: Main - Bedroom 3.302m X 3.2m
Level: Main - 1.93m X 1.651m
Level: Main
- Listing source url Https://www.realtor.ca/real-estate/28865632/133-hamilton-ave-parksville-parksville
- Listing type identifier Idx

$-2,475
/ Month

