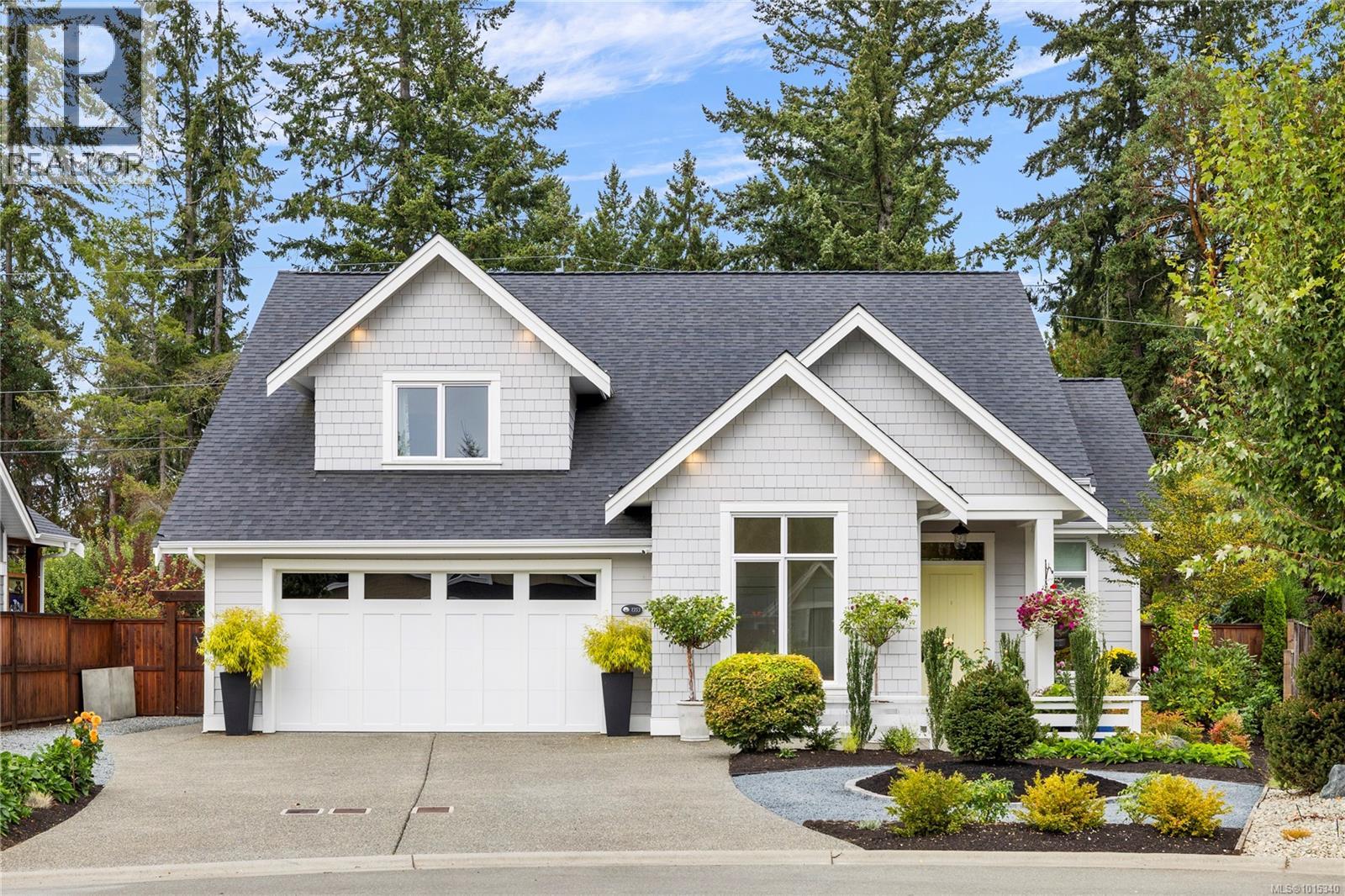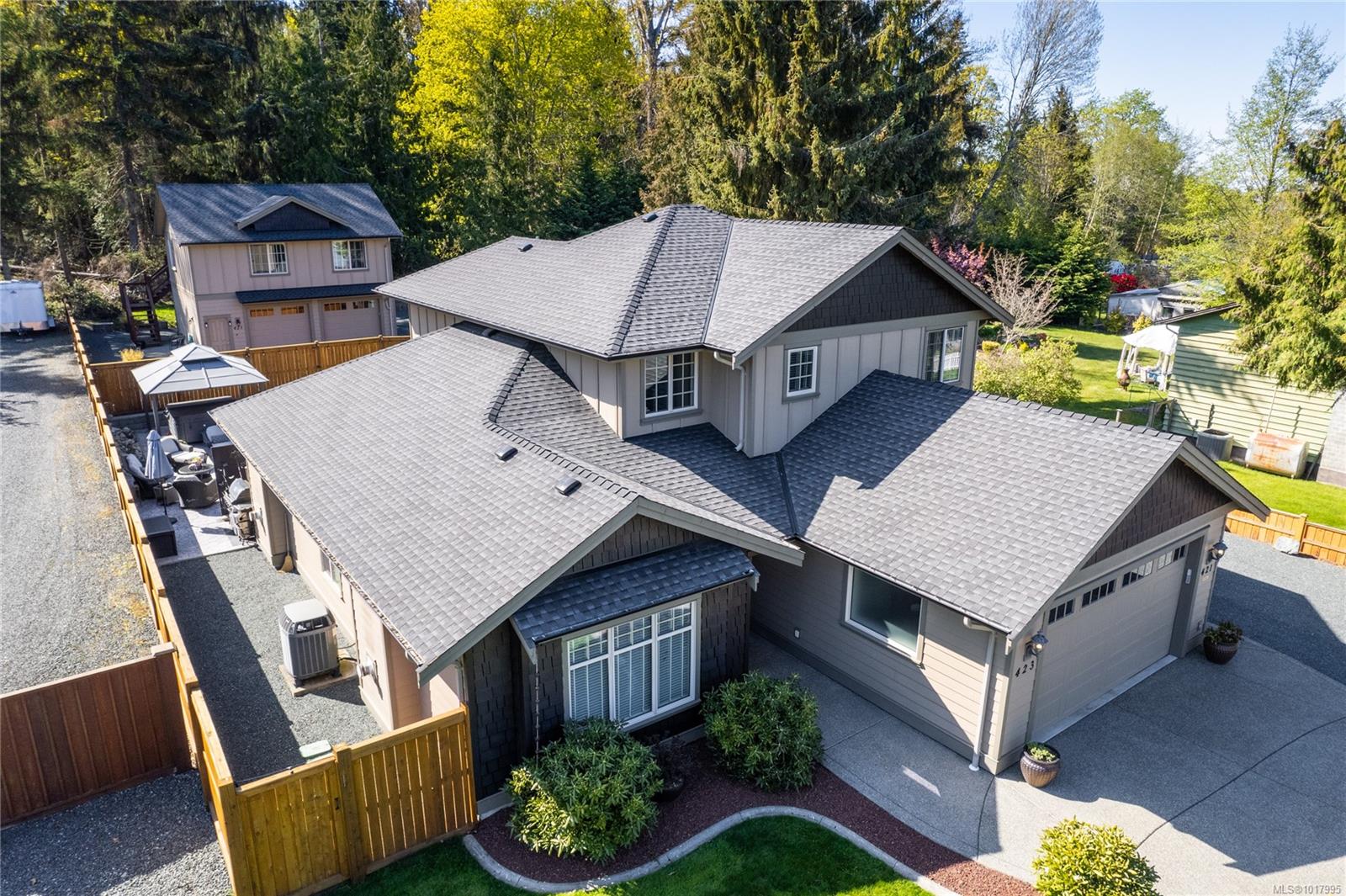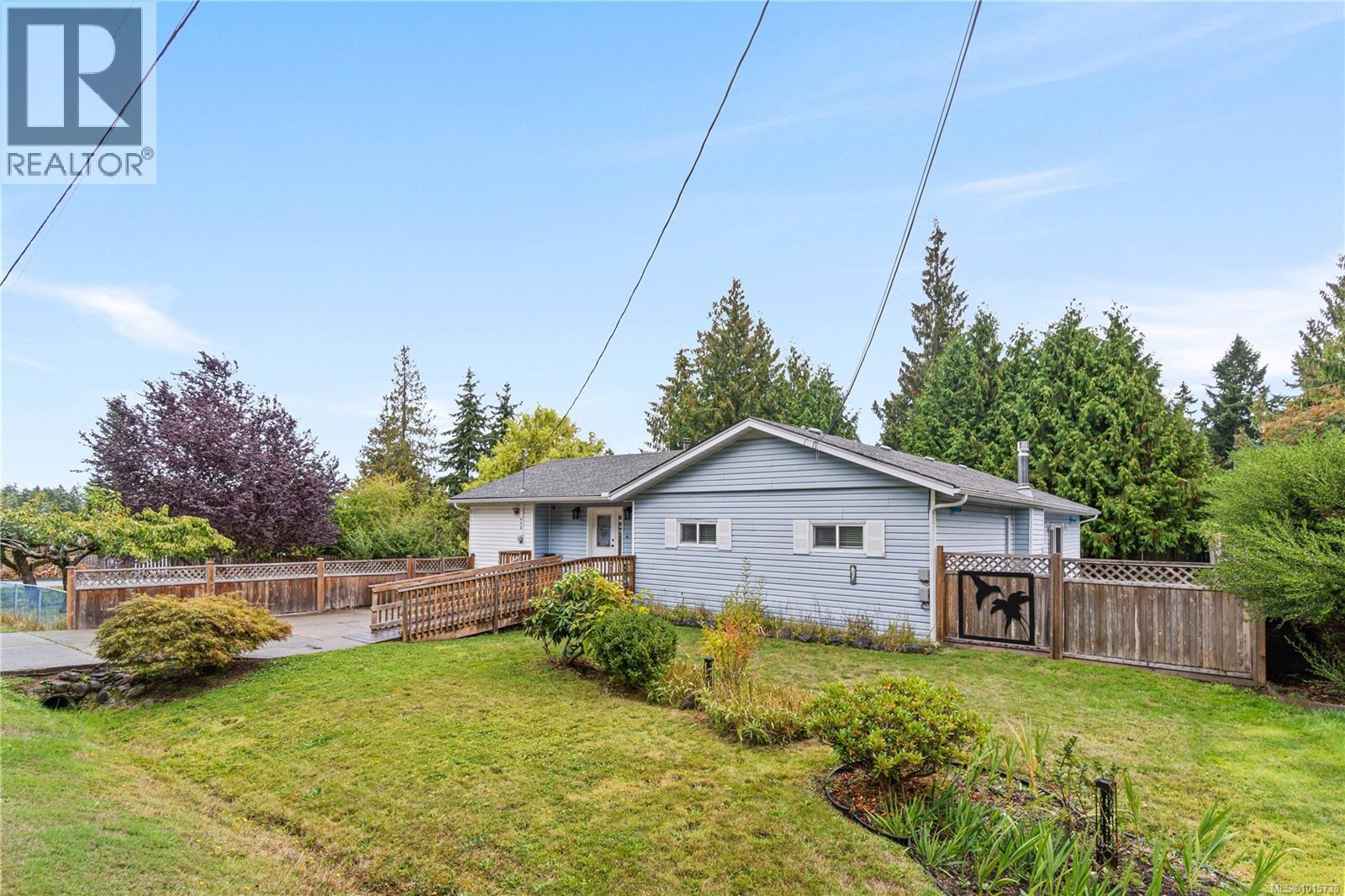- Houseful
- BC
- Parksville
- V9P
- 1353 Parkhurst Pl

Highlights
Description
- Home value ($/Sqft)$609/Sqft
- Time on Houseful21 days
- Property typeSingle family
- Year built2020
- Mortgage payment
Tucked at the end of a quiet, manicured cul-de-sac, this residence pairs striking design with impeccable landscaping. Step inside to soaring 11-ft ceilings and oversized windows that create a dramatic first impression. Sparkling chandeliers set the tone for the open-concept main living area, where a chef’s kitchen takes centre stage—complete with waterfall quartz counters, ceiling-height cabinetry, Wolf gas range, Sub-Zero fridge, and farmhouse sink. The living room is anchored by a custom stone hearth and beautifully crafted built-ins, while the layout seamlessly connects to a front den/bedroom, powder room, laundry, and the primary suite with its luxurious 5-piece ensuite. Upstairs, two spacious bedrooms each boast walk-in closets and share a full bathroom. Engineered hardwood and thoughtful design details elevate every space. Outside, the garden is as carefully considered as the interior, with lush plantings and a storage shed. Located at the desirable south end of Parksville, the home offers easy access to sandy beaches, trails, and all local amenities. A truly move-in-ready home—elegant, functional, and beautifully decorated. (id:63267)
Home overview
- Cooling Central air conditioning, fully air conditioned
- Heat source Natural gas
- Heat type Forced air, heat pump
- # parking spaces 3
- Has garage (y/n) Yes
- # full baths 3
- # total bathrooms 3.0
- # of above grade bedrooms 4
- Has fireplace (y/n) Yes
- Subdivision Parkhurst place
- Zoning description Residential
- Lot dimensions 7211
- Lot size (acres) 0.16943139
- Building size 2214
- Listing # 1015340
- Property sub type Single family residence
- Status Active
- Bedroom 4.039m X 3.556m
Level: 2nd - Bedroom 3.48m X 3.404m
Level: 2nd - Bathroom 1.626m X 3.556m
Level: 2nd - Kitchen 4.572m X 5.791m
Level: Main - Living room 3.835m X 1.829m
Level: Main - Primary bedroom 3.861m X 4.674m
Level: Main - Dining room 4.572m X 3.277m
Level: Main - Ensuite 1.88m X 4.674m
Level: Main - Bathroom 1.778m X 1.829m
Level: Main - Laundry 3.81m X 2.007m
Level: Main - Bedroom 3.353m X 2.997m
Level: Main
- Listing source url Https://www.realtor.ca/real-estate/28934355/1353-parkhurst-pl-parksville-parksville
- Listing type identifier Idx

$-3,597
/ Month













