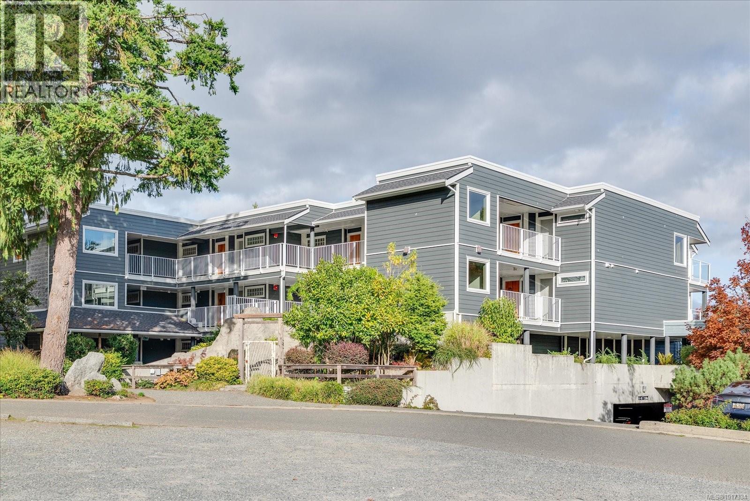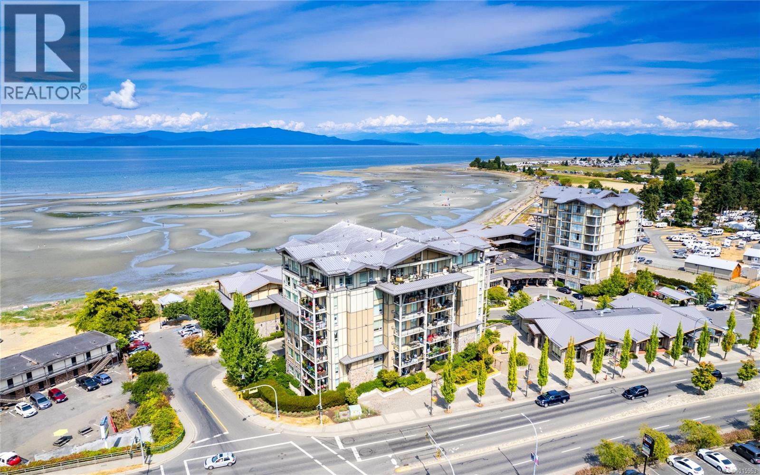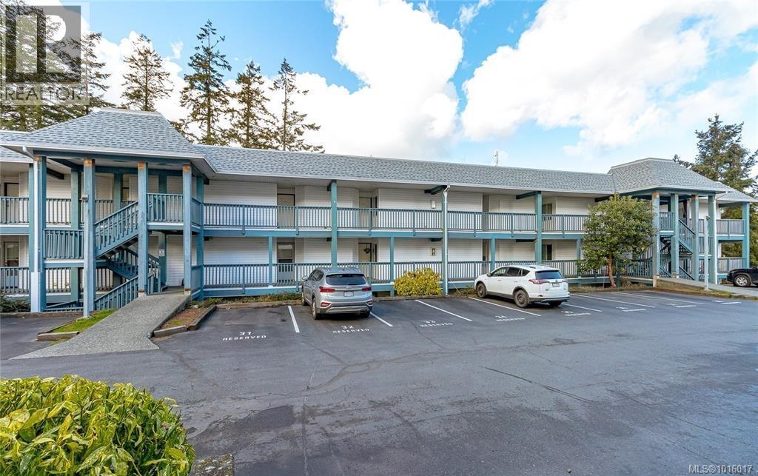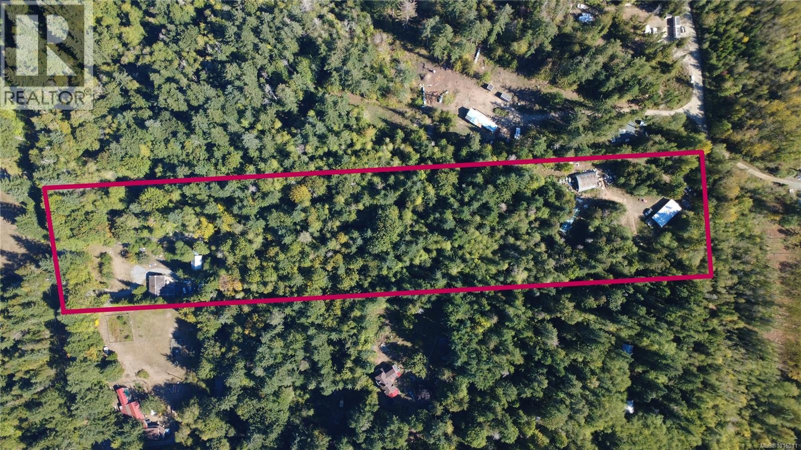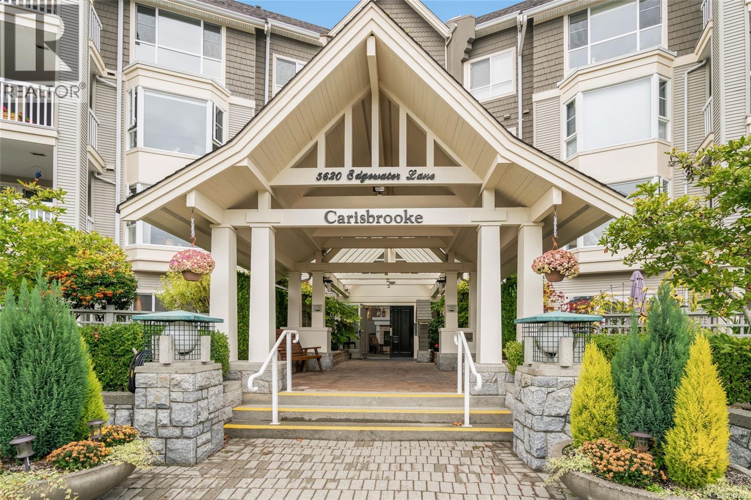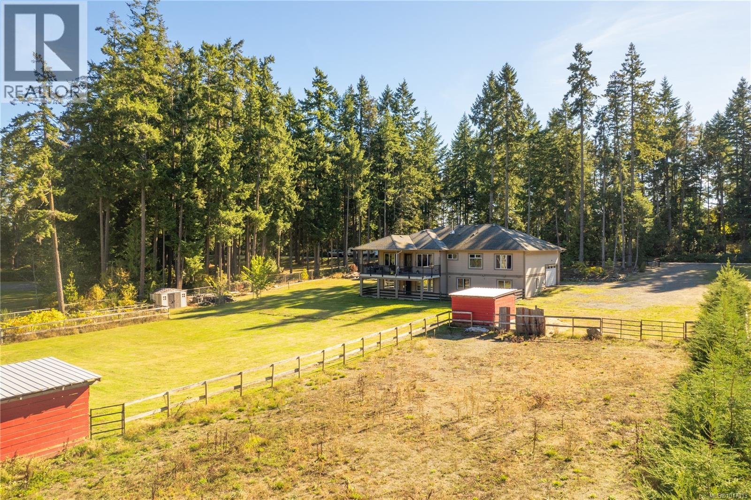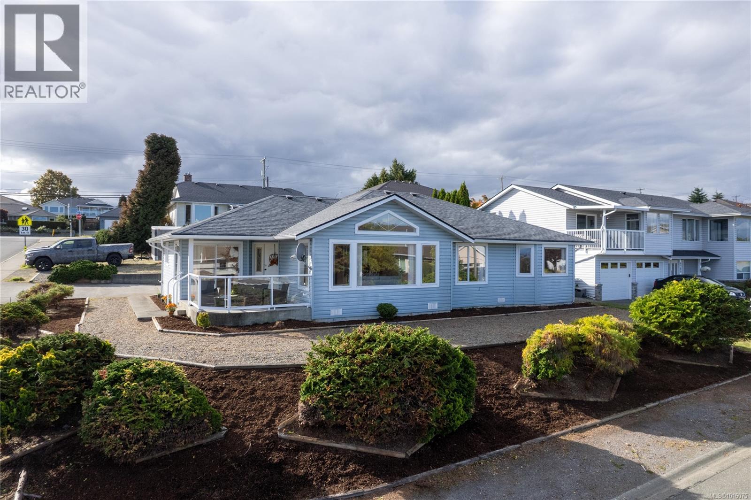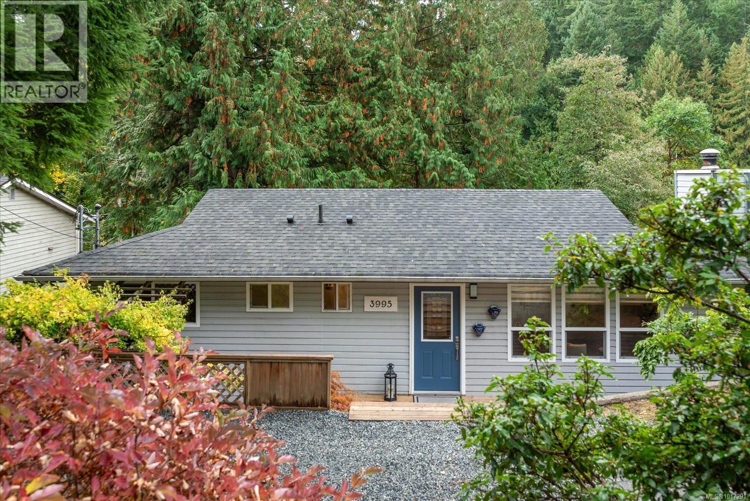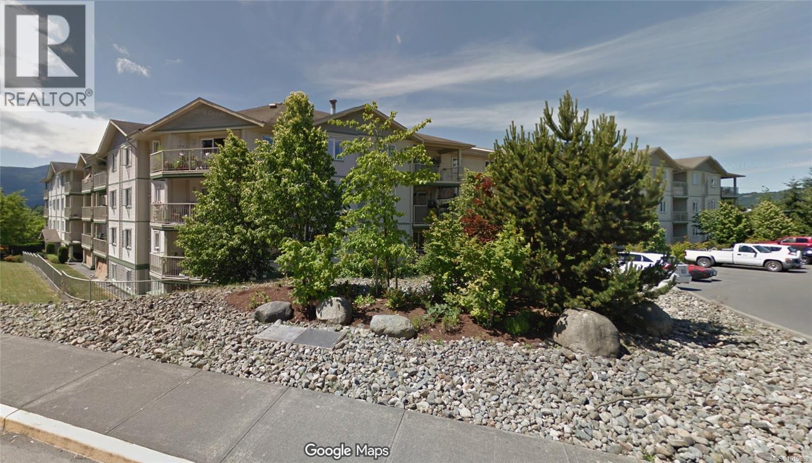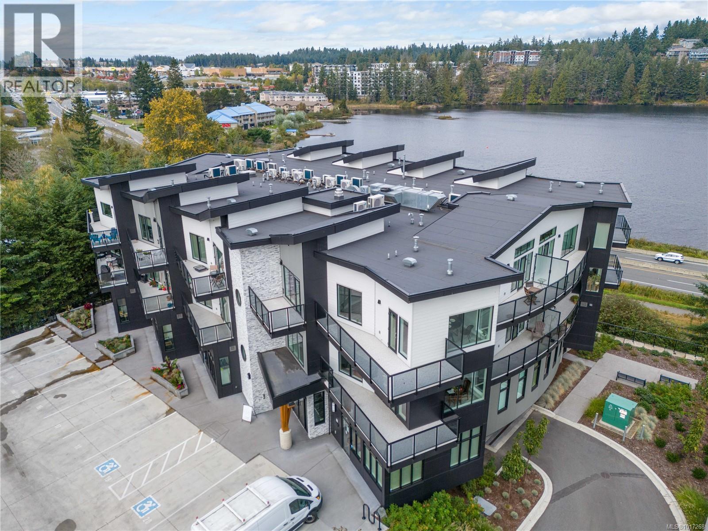- Houseful
- BC
- Parksville
- V9P
- 1358 Saturna Dr
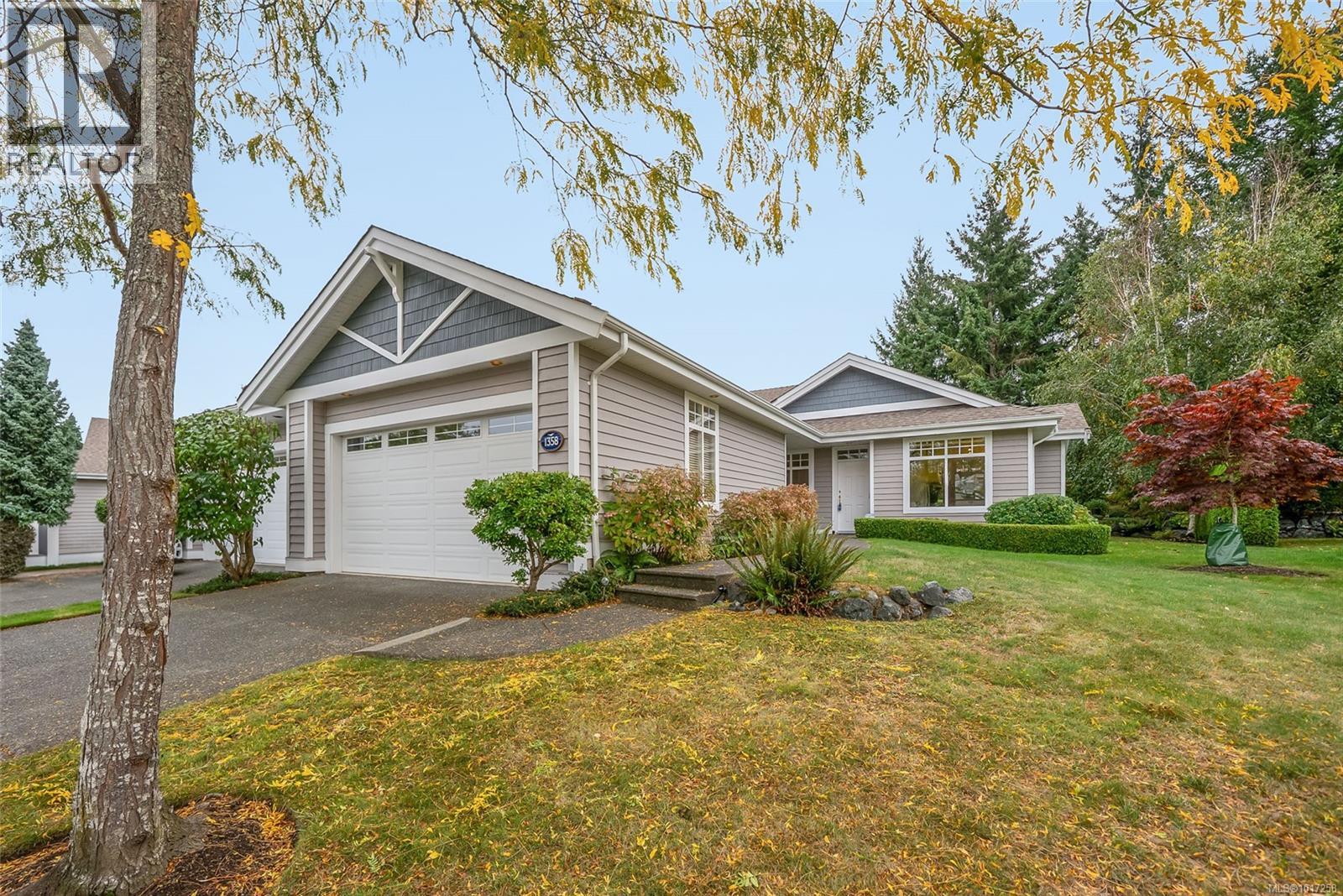
Highlights
This home is
16%
Time on Houseful
17 hours
Parksville
0%
Description
- Home value ($/Sqft)$399/Sqft
- Time on Housefulnew 17 hours
- Property typeSingle family
- Year built2000
- Mortgage payment
In the charming Seaside community of Craig Bay in Parksville this delightful one level home is waiting for you. The open plan design offers a spacious Kitchen with eating nook, high ceilings in the spacious living/dining room, gas fireplace, and a bright patio with southern exposure. 2 spacious bedrooms and 2 bathrooms (located at separate ends of the home for privacy), laundry room and 2 car garage complete this excellent floorplan. A short stroll to Sandy beaches, the exceptional clubhouse, Tennis, Swimming pool, guest cottages and unrivalled amenities for the perfect Vacation lifestyle. Craig Bay is Your tranquil retreat where you can find your Natural Balance on Vancouver Island. (id:63267)
Home overview
Amenities / Utilities
- Cooling None
- Heat type Forced air
Exterior
- # parking spaces 2
- Has garage (y/n) Yes
Interior
- # full baths 2
- # total bathrooms 2.0
- # of above grade bedrooms 2
- Has fireplace (y/n) Yes
Location
- Community features Pets allowed with restrictions, family oriented
- Subdivision Craig bay
- Zoning description Multi-family
Overview
- Lot size (acres) 0.0
- Building size 1882
- Listing # 1017258
- Property sub type Single family residence
- Status Active
Rooms Information
metric
- Living room 4.039m X 4.166m
Level: Main - Ensuite 2.565m X 2.718m
Level: Main - Dining room 3.226m X 4.166m
Level: Main - Bathroom 3.099m X 1.803m
Level: Main - Kitchen 4.115m X 2.921m
Level: Main - 1.321m X 4.47m
Level: Main - Dining nook 3.251m X 2.794m
Level: Main - Primary bedroom 3.886m X 5.842m
Level: Main - Bedroom 1.499m X 2.946m
Level: Main - Other 3.327m X 1.016m
Level: Main - Utility 2.261m X 0.737m
Level: Main
SOA_HOUSEKEEPING_ATTRS
- Listing source url Https://www.realtor.ca/real-estate/28981219/1358-saturna-dr-parksville-parksville
- Listing type identifier Idx
The Home Overview listing data and Property Description above are provided by the Canadian Real Estate Association (CREA). All other information is provided by Houseful and its affiliates.

Lock your rate with RBC pre-approval
Mortgage rate is for illustrative purposes only. Please check RBC.com/mortgages for the current mortgage rates
$-1,524
/ Month25 Years fixed, 20% down payment, % interest
$476
Maintenance
$
$
$
%
$
%

Schedule a viewing
No obligation or purchase necessary, cancel at any time


