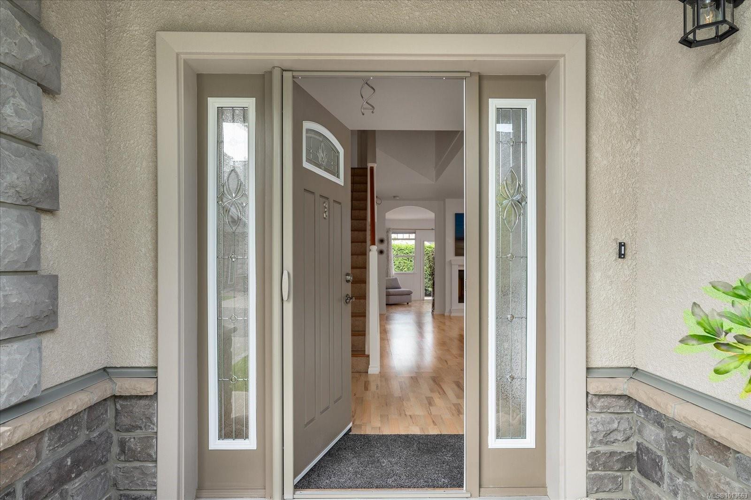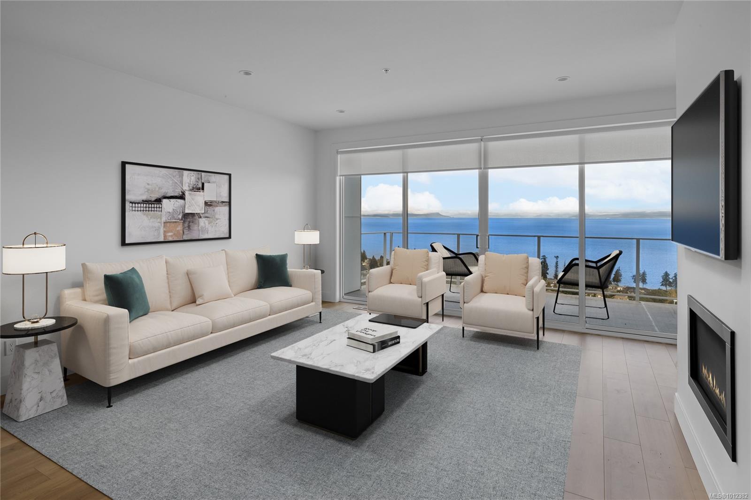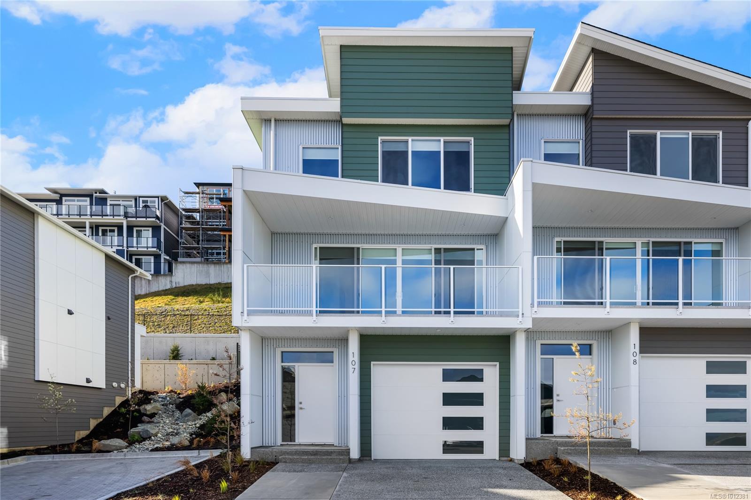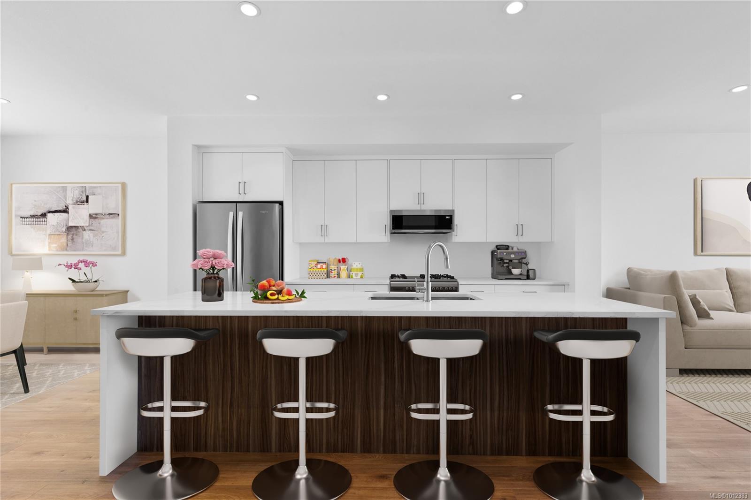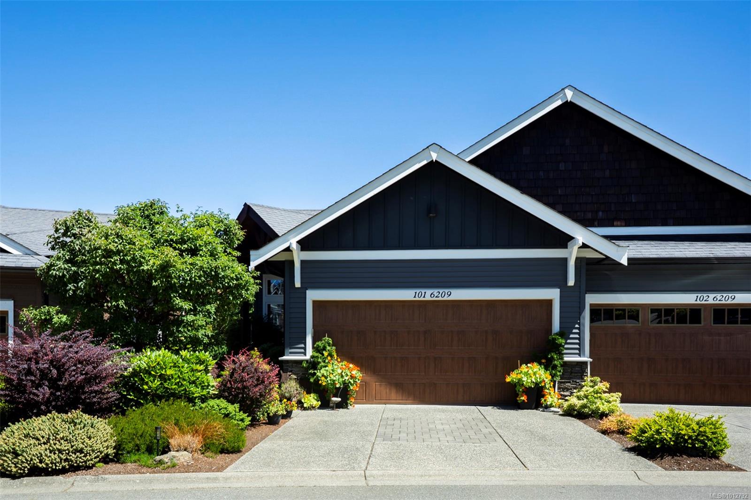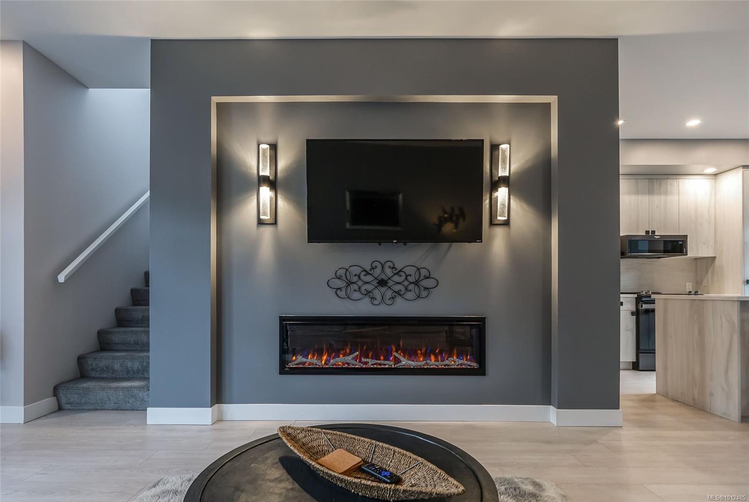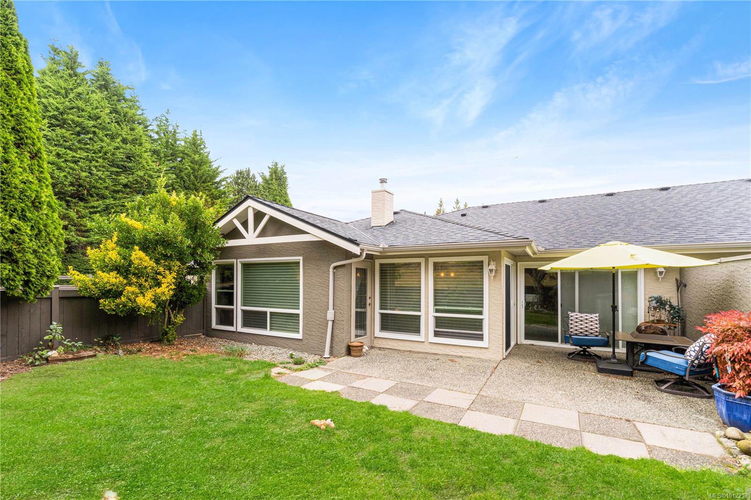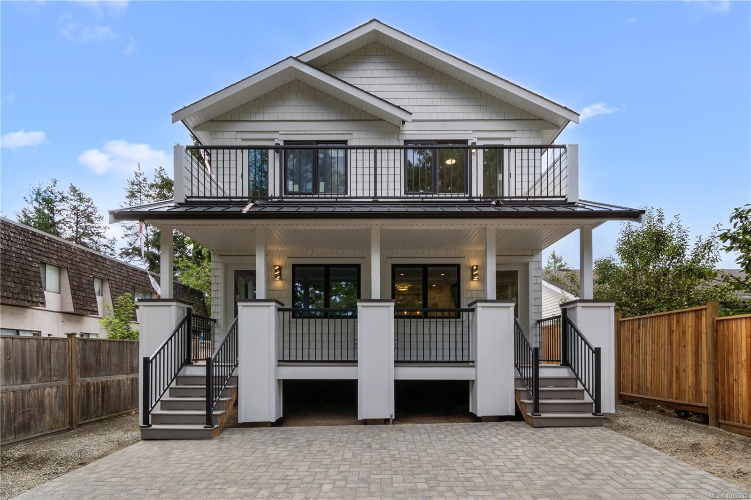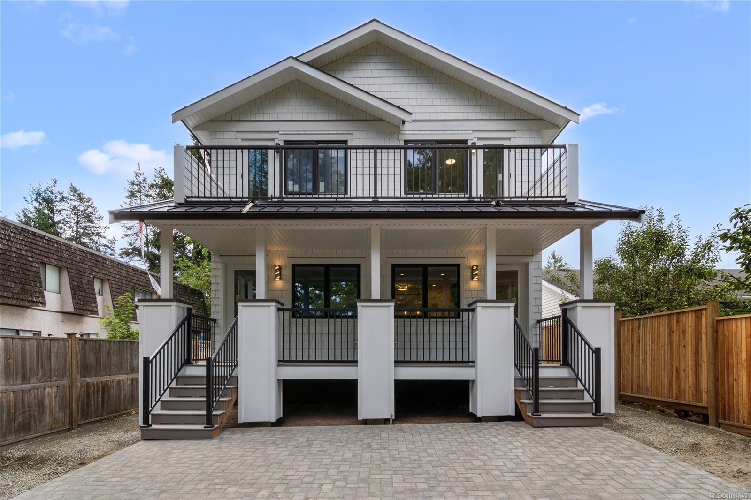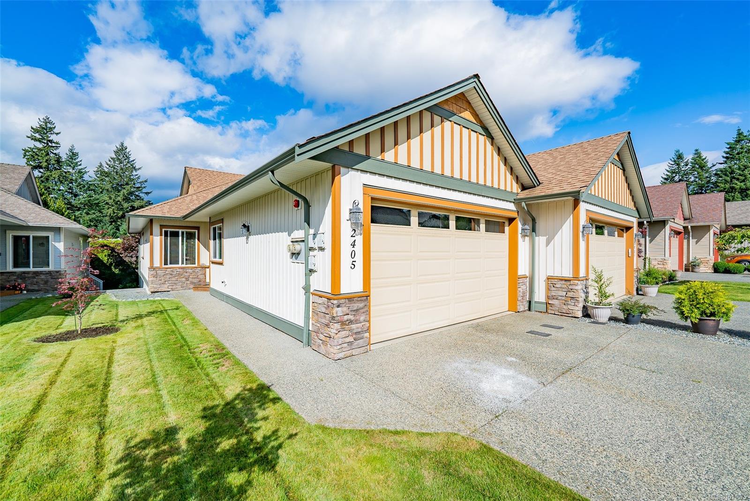- Houseful
- BC
- Parksville
- V9P
- 1381 Gabriola Dr
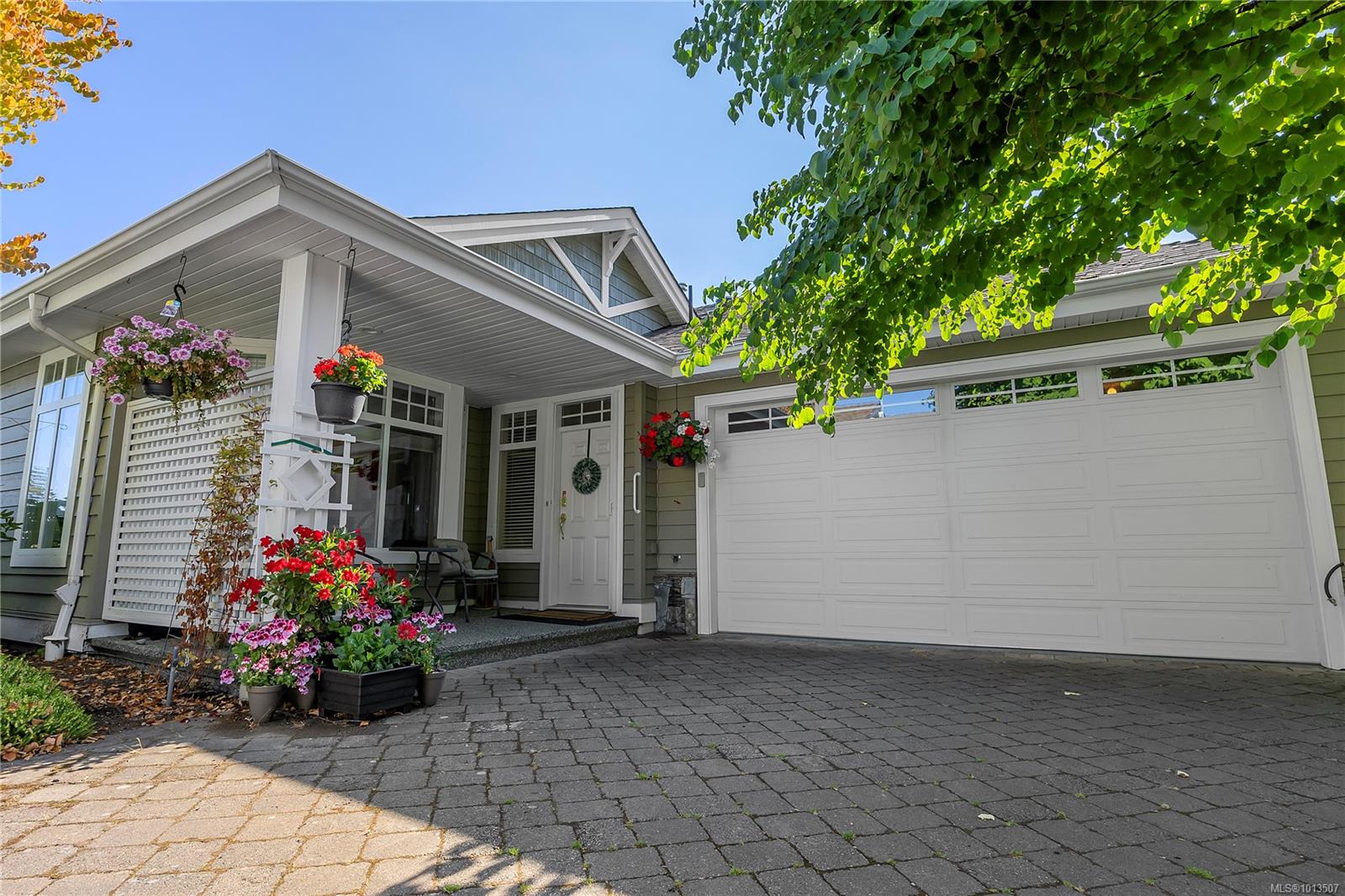
Highlights
Description
- Home value ($/Sqft)$356/Sqft
- Time on Housefulnew 30 hours
- Property typeResidential
- Year built2002
- Mortgage payment
Craig Bay Level Entry Walkout Basement Townhome. A popular main level living unit that will accommodate guests on the fully finished lower level. Equipped with approx 2805 sq.ft. of living space with 2 bedrooms, 3 bathrooms, with tasteful custom finished details that should not be overlooked. The kitchen has ample counter and cabinet space and comes with a breakfast nook. This superb location in the resort styled development provides easy access to all amenities. Amenities such as a pool, tennis courts, rec center & a short walk to the oceanfront. Enjoy views of the manicured grounds from the large deck. Additional features include Generous sized rooms, soaring 11 ft ceilings, gas fireplace, upgraded laminate flooring, newer deck covering & glass railings, large windows & upgraded plumbing fixtures. A short drive into Parkville town center and easy access to many outdoor parks etc. All measurements are approx.. & should be verified if important.
Home overview
- Cooling None
- Heat type Forced air, natural gas
- Sewer/ septic Sewer connected
- Building amenities Clubhouse, fitness center, pool, pool: outdoor, recreation facilities, recreation room, street lighting
- Construction materials Cement fibre
- Foundation Pillar/post/pier
- Roof Asphalt shingle
- Exterior features Balcony/patio
- Parking desc Carport triple
- # total bathrooms 3.0
- # of above grade bedrooms 2
- # of rooms 16
- Flooring Hardwood, mixed
- Has fireplace (y/n) Yes
- Laundry information In house
- Interior features Dining/living combo
- County Parksville city of
- Area Parksville/qualicum
- Subdivision Craig bay
- Water source Municipal
- Zoning description Multi-family
- Exposure See remarks
- Lot size (acres) 0.0
- Basement information Full
- Building size 2805
- Mls® # 1013507
- Property sub type Townhouse
- Status Active
- Tax year 2025
- Sitting room Lower: 4.547m X 4.343m
Level: Lower - Office Lower: 4.242m X 3.454m
Level: Lower - Storage Lower: 4.648m X 5.893m
Level: Lower - Bedroom Lower: 5.512m X 4.445m
Level: Lower - Family room Lower: 6.655m X 4.343m
Level: Lower - Bathroom Lower: 1.854m X 3.683m
Level: Lower - Living room Main: 4.648m X 4.521m
Level: Main - Kitchen Main: 3.302m X 3.683m
Level: Main - Dining room Main: 4.648m X 2.692m
Level: Main - Bathroom Main: 1.905m X 1.829m
Level: Main - Main: 7.442m X 4.039m
Level: Main - Main: 2.261m X 1.829m
Level: Main - Laundry Main: 2.591m X 2.413m
Level: Main - Main: 2.489m X 3.683m
Level: Main - Primary bedroom Main: 5.029m X 4.343m
Level: Main - Ensuite Main: 2.692m X 2.413m
Level: Main
- Listing type identifier Idx

$-1,769
/ Month


