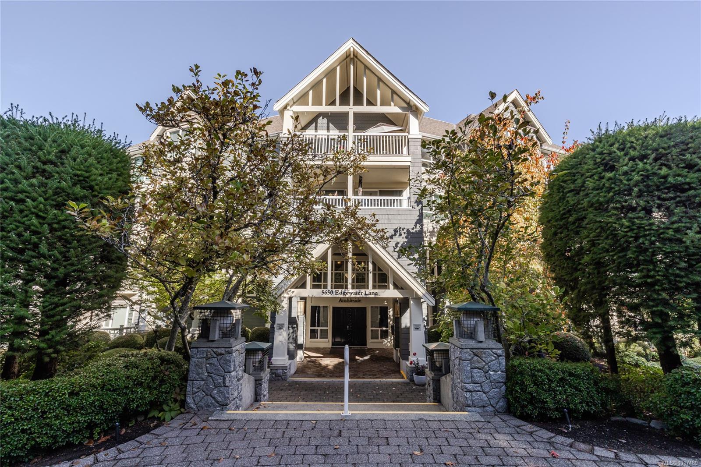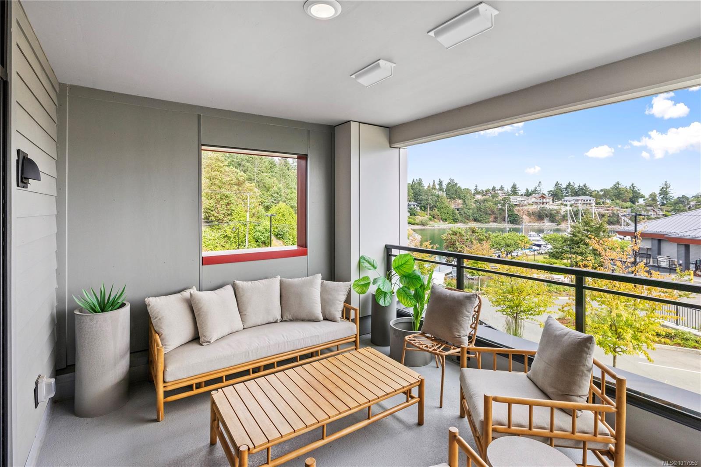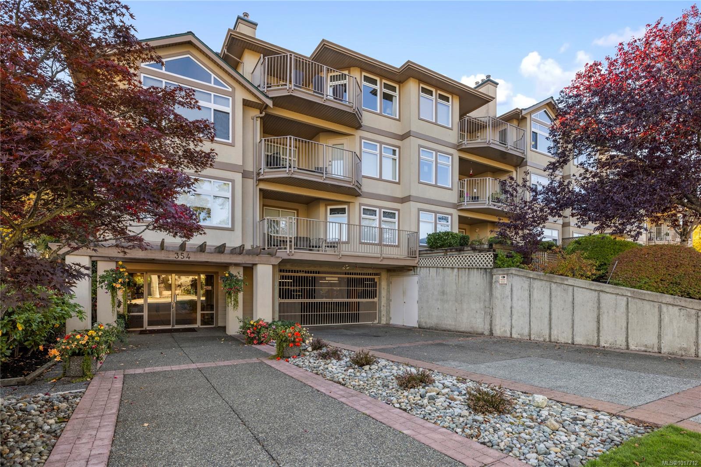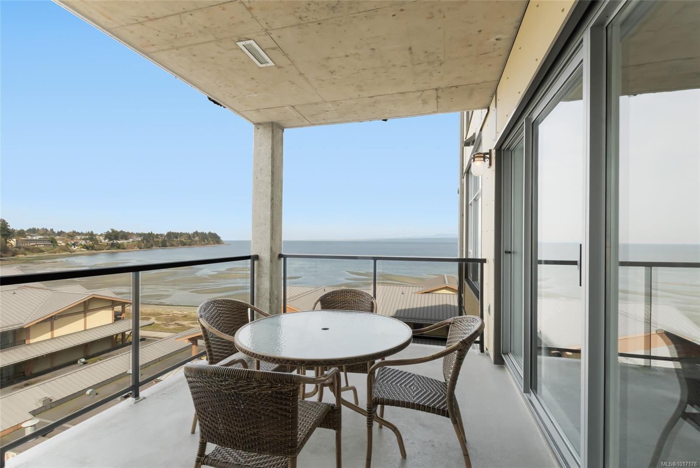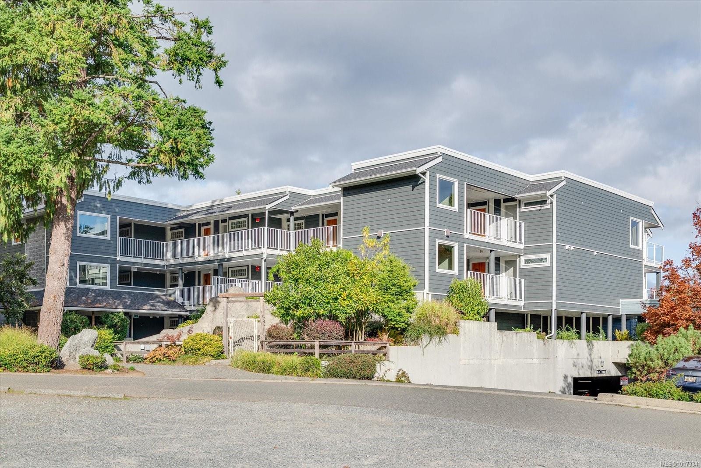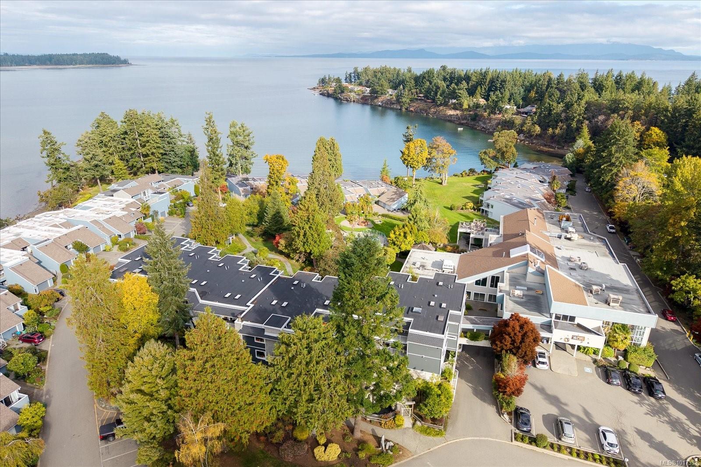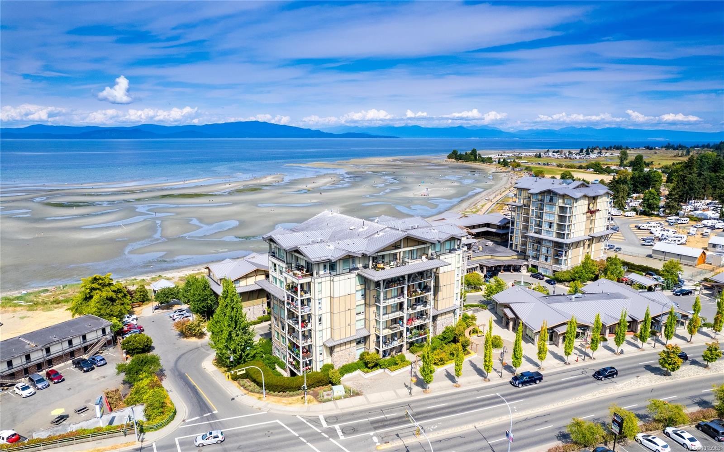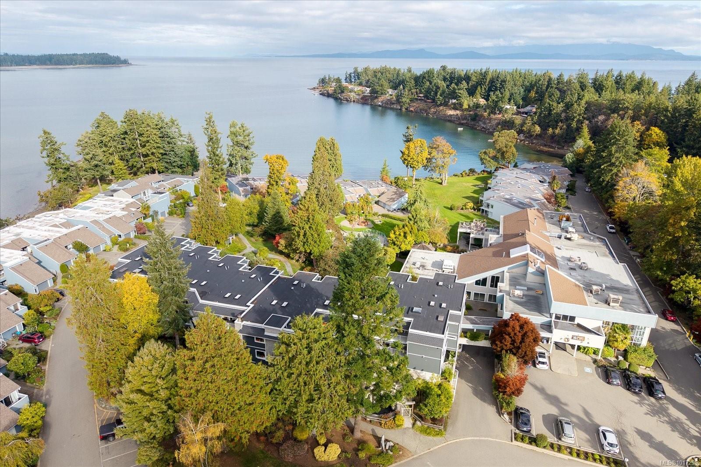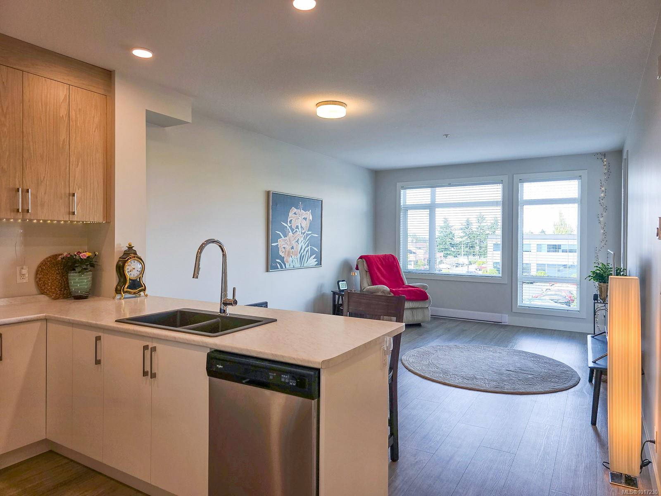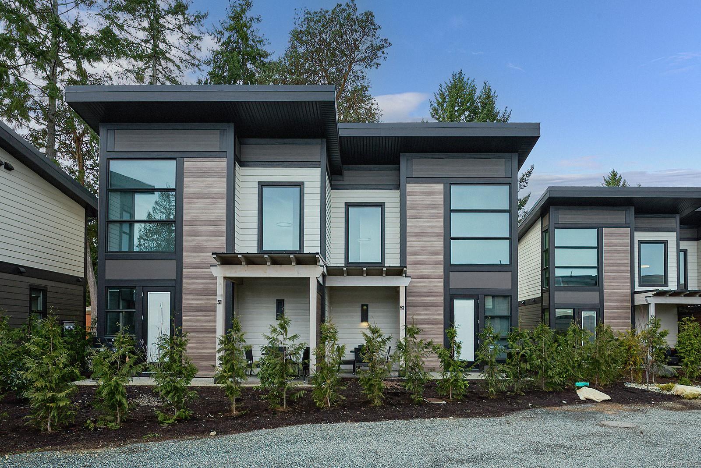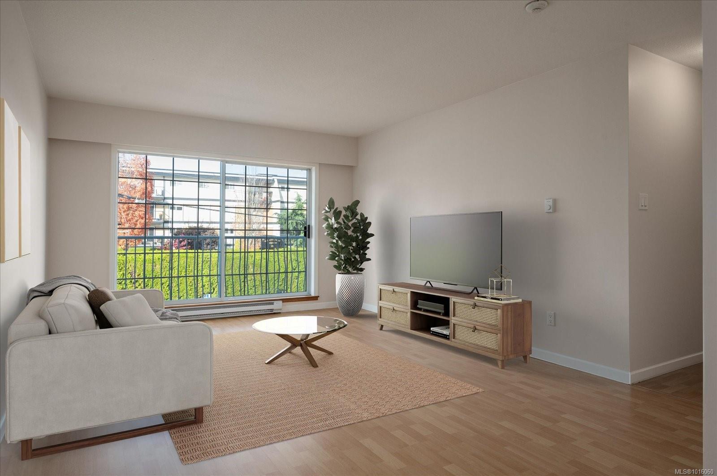- Houseful
- BC
- Parksville
- V9P
- 140 Jensen Ave W Apt 212
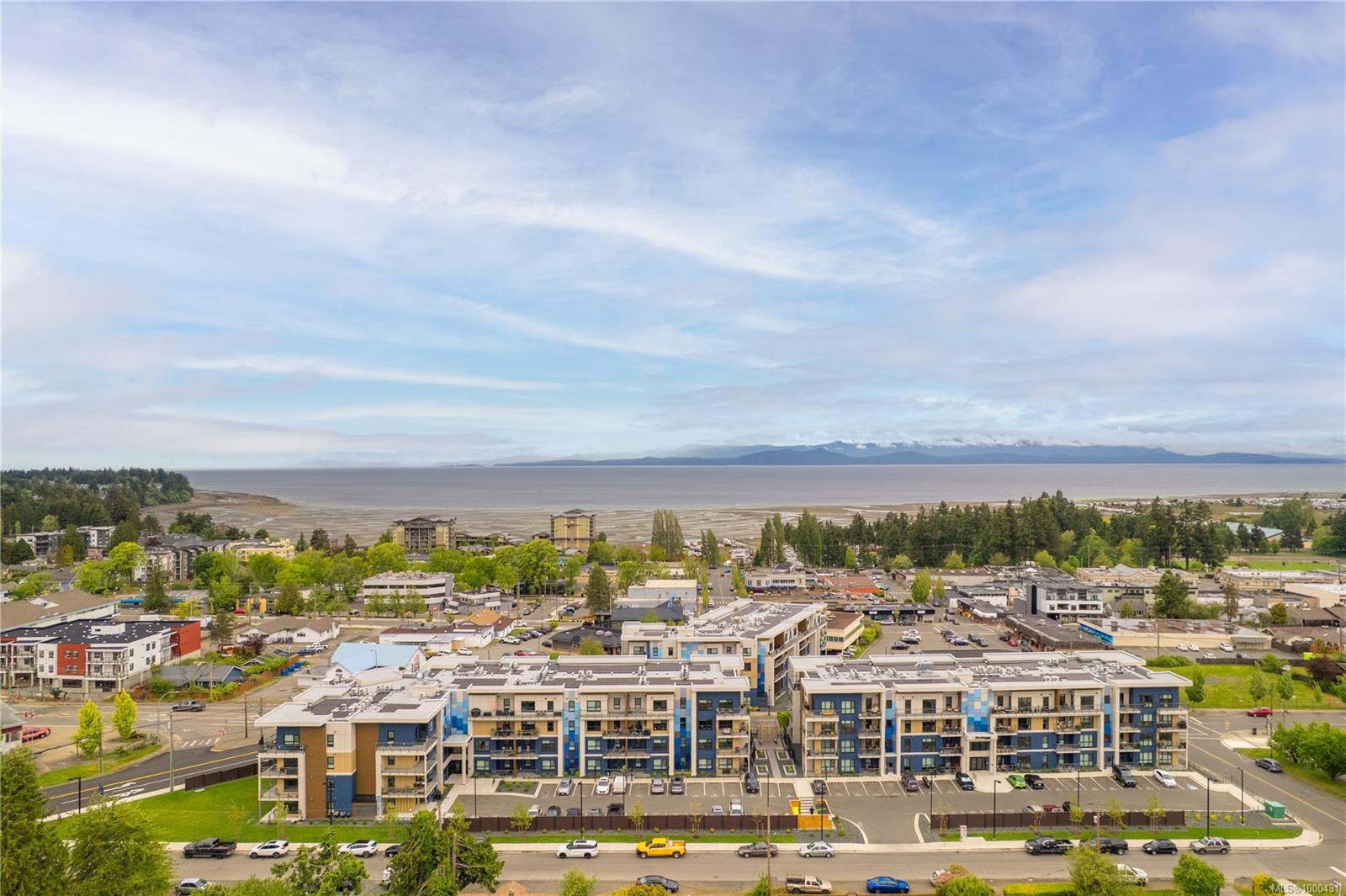
Highlights
This home is
13%
Time on Houseful
154 Days
Home features
Soft close cabinets
School rated
5.6/10
Description
- Home value ($/Sqft)$592/Sqft
- Time on Houseful154 days
- Property typeResidential
- StyleContemporary
- Median school Score
- Year built2023
- Mortgage payment
Welcome to Mosaic, Parksville’s newest award-winning, eco-friendly, modern contemporary building. This stylish 1 bed, 1 bath unit offers 675 sqft of efficient, high-end living in the heart of one of Vancouver Island’s most desirable communities. Enjoy triple-pane windows, a heat pump for year-round comfort, energy recovery ventilation, sleek modern finishings, and thoughtful design throughout. Enjoy quartz countertops, soft-close cabinetry, and vinyl plank flooring. Pets and rentals are allowed, making this a flexible investment or perfect home. Includes storage and parking. Located just steps to shops, restaurants, and world-class beaches—live where you vacation! Measurements are approximate; please verify if important.
Jacky Prevost
of eXp Realty (NA),
MLS®#1000431 updated 5 months ago.
Houseful checked MLS® for data 5 months ago.
Home overview
Amenities / Utilities
- Cooling Air conditioning
- Heat type Heat pump
- Sewer/ septic Sewer connected
Exterior
- # total stories 3
- Construction materials Cement fibre
- Foundation Concrete perimeter
- Roof Asphalt torch on
- # parking spaces 2
- Parking desc Attached
Interior
- # total bathrooms 1.0
- # of above grade bedrooms 1
- # of rooms 5
- Flooring Mixed
- Appliances Dishwasher, f/s/w/d
- Has fireplace (y/n) No
- Laundry information In unit
Location
- County Parksville city of
- Area Parksville/qualicum
- Subdivision Mosaic
- Water source Municipal
- Zoning description Residential/commercial
- Directions 235873
Lot/ Land Details
- Exposure South
Overview
- Lot size (acres) 0.0
- Building size 675
- Mls® # 1000431
- Property sub type Condominium
- Status Active
- Virtual tour
- Tax year 2024
Rooms Information
metric
- Kitchen Main: 2.769m X 3.81m
Level: Main - Dining room Main: 2.565m X 3.632m
Level: Main - Primary bedroom Main: 3.277m X 3.023m
Level: Main - Bathroom Main
Level: Main - Living room Main: 3.581m X 3.632m
Level: Main
SOA_HOUSEKEEPING_ATTRS
- Listing type identifier Idx

Lock your rate with RBC pre-approval
Mortgage rate is for illustrative purposes only. Please check RBC.com/mortgages for the current mortgage rates
$-853
/ Month25 Years fixed, 20% down payment, % interest
$213
Maintenance
$
$
$
%
$
%

Schedule a viewing
No obligation or purchase necessary, cancel at any time

