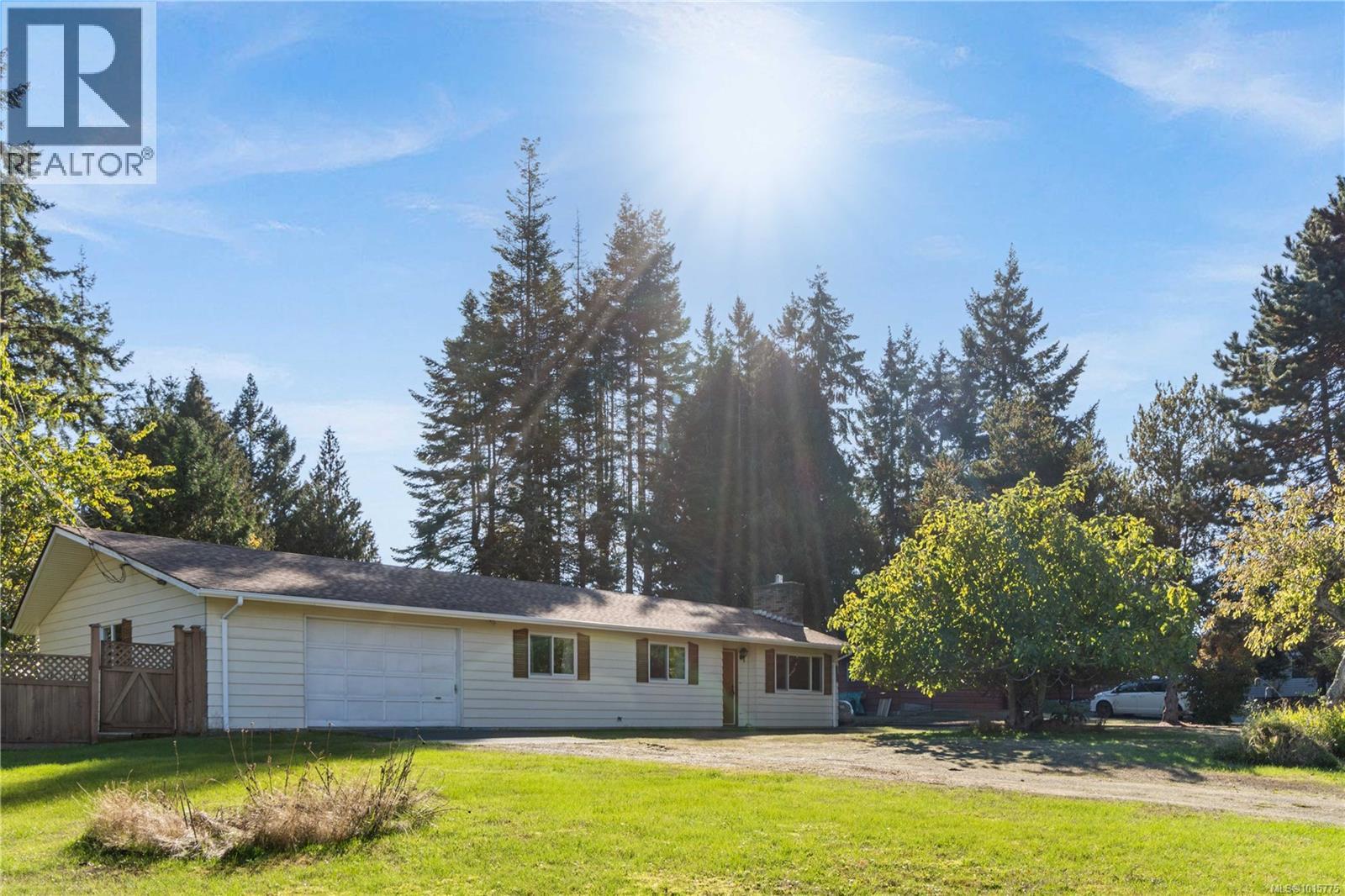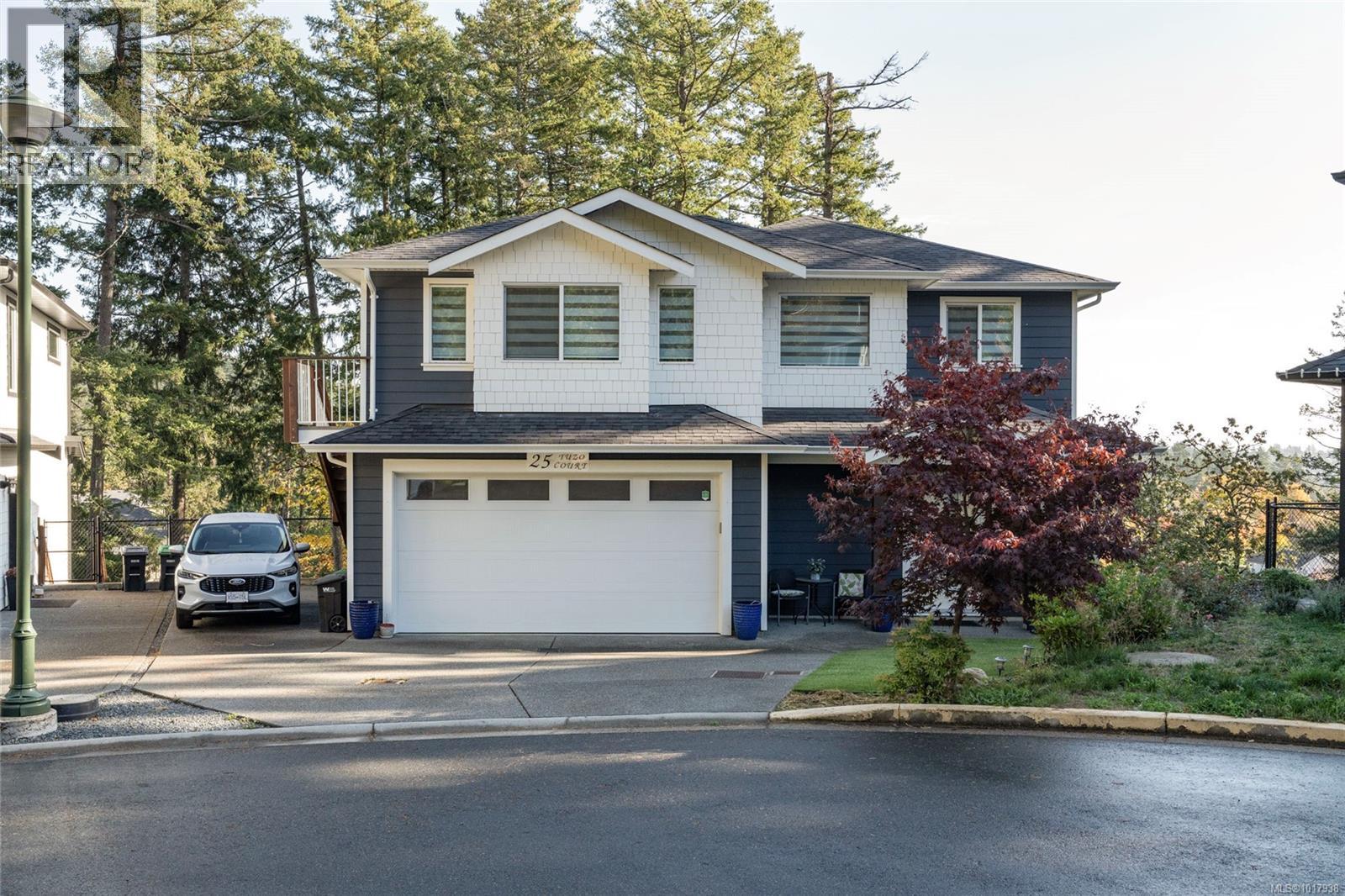- Houseful
- BC
- Parksville
- Hatley Park
- 1402 Sunrise Dr

Highlights
Description
- Home value ($/Sqft)$387/Sqft
- Time on Housefulnew 4 days
- Property typeSingle family
- Neighbourhood
- Median school Score
- Year built1979
- Mortgage payment
Welcome to this 2-bed, 2-bath rancher on a spacious .44-acre lot in desirable French Creek. Just minutes from the marina, golf, and sandy beaches, this property offers lifestyle and potential. Enjoy mature apple, pear, and fig trees, a large fenced yard, two sheds, and a covered deck for year-round outdoor living. Inside, vinyl windows and a 2 1/2-year-old gas fireplace create comfort, while the double garage with workspace adds function. Updates include a 2021 water tank, and easy-care metal siding enhances durability. The lot is subdividable, though the home's current placement would require relocation for development. Endless possibilities await - renovate, expand, or build anew. This is a rare opportunity to own a generous property in a sought-after coastal community. (id:63267)
Home overview
- Cooling None
- Heat source Electric
- Heat type Baseboard heaters
- # parking spaces 4
- # full baths 2
- # total bathrooms 2.0
- # of above grade bedrooms 2
- Has fireplace (y/n) Yes
- Subdivision French creek
- Zoning description Other
- Directions 1400109
- Lot dimensions 19166
- Lot size (acres) 0.45032895
- Building size 1808
- Listing # 1015775
- Property sub type Single family residence
- Status Active
- 2.921m X 1.575m
Level: Main - Primary bedroom 4.039m X 3.581m
Level: Main - Laundry 2.845m X 2.159m
Level: Main - Ensuite 2 - Piece
Level: Main - Storage 3.658m X 2.438m
Level: Main - 6.096m X 3.658m
Level: Main - Bathroom 4 - Piece
Level: Main - Dining room 4.14m X 2.921m
Level: Main - Storage 3.658m X Measurements not available
Level: Main - Den 3.048m X Measurements not available
Level: Main - Living room 4.191m X 3.734m
Level: Main - Kitchen 2.845m X 2.54m
Level: Main - Bedroom 3.581m X 3.48m
Level: Main
- Listing source url Https://www.realtor.ca/real-estate/29000680/1402-sunrise-dr-parksville-french-creek
- Listing type identifier Idx

$-1,864
/ Month












