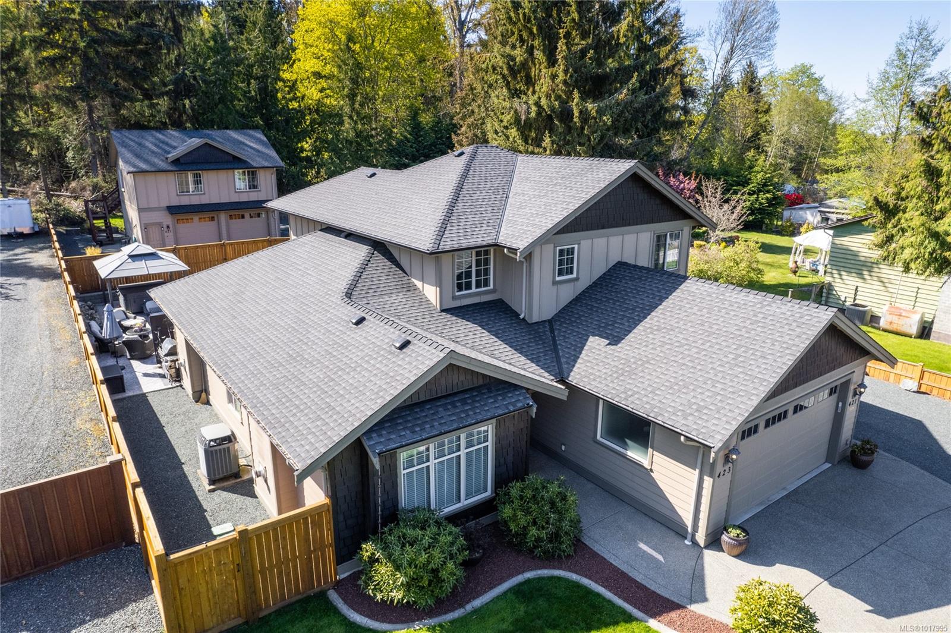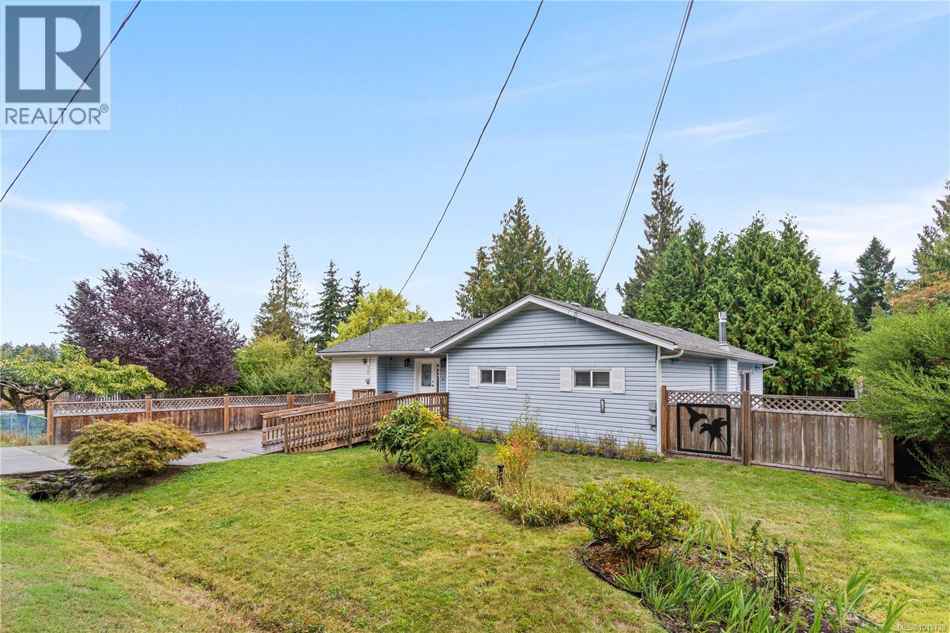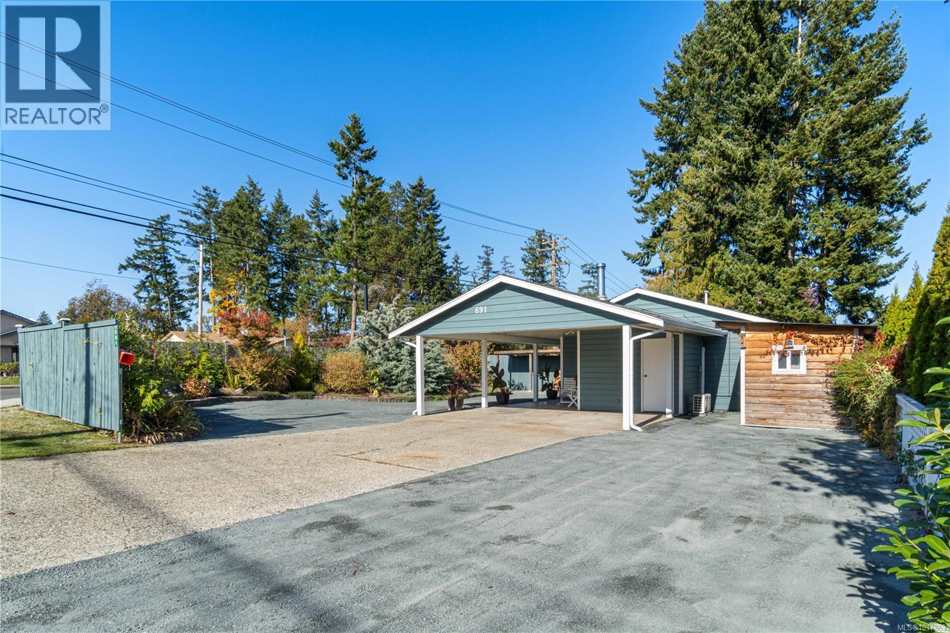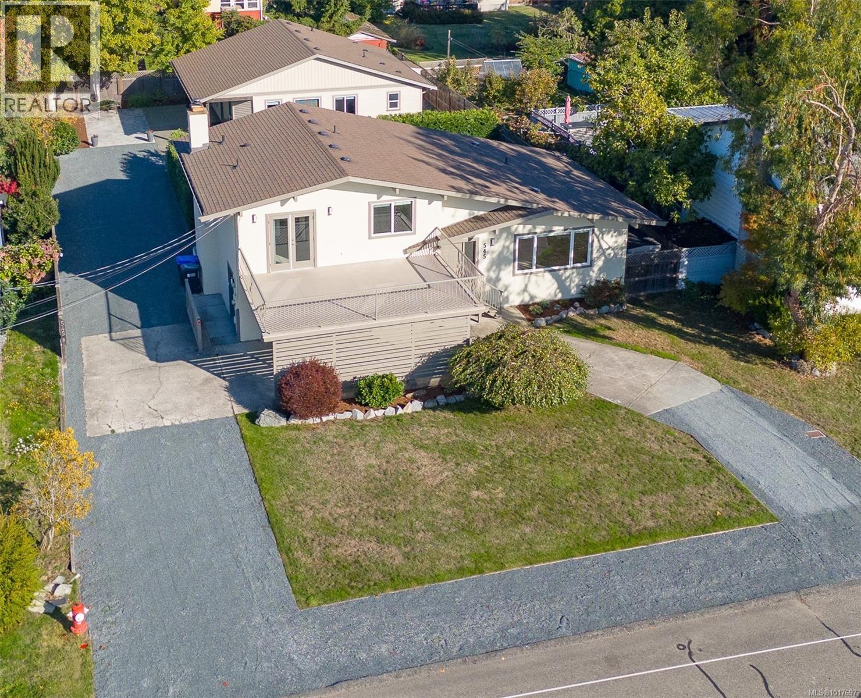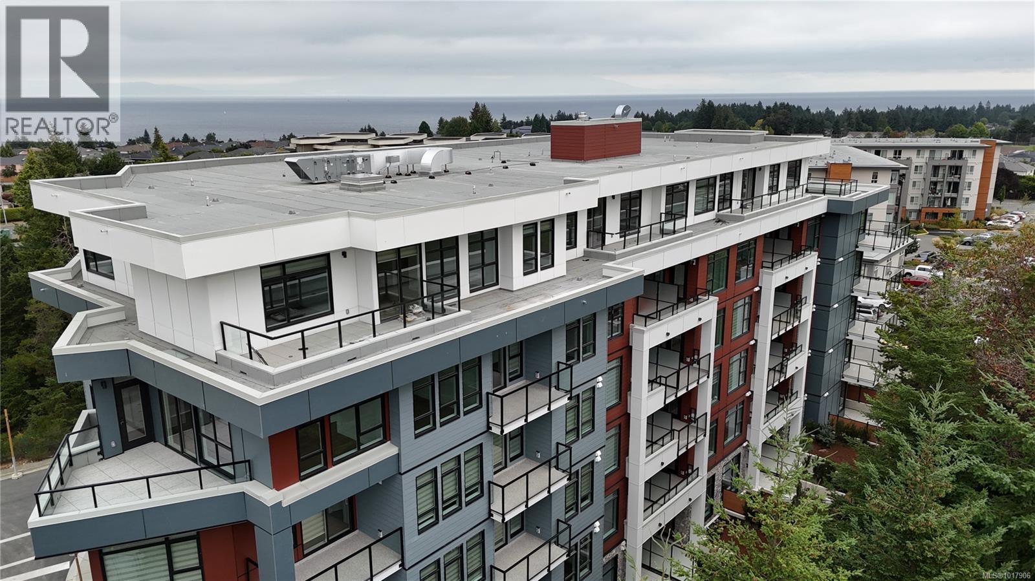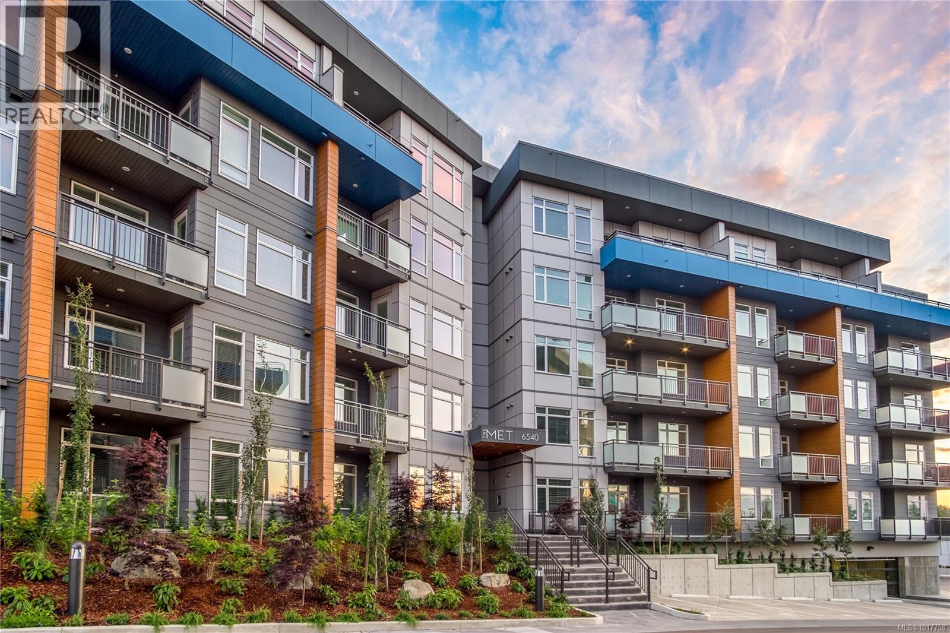- Houseful
- BC
- Parksville
- V9P
- 141 Jensen Ave E
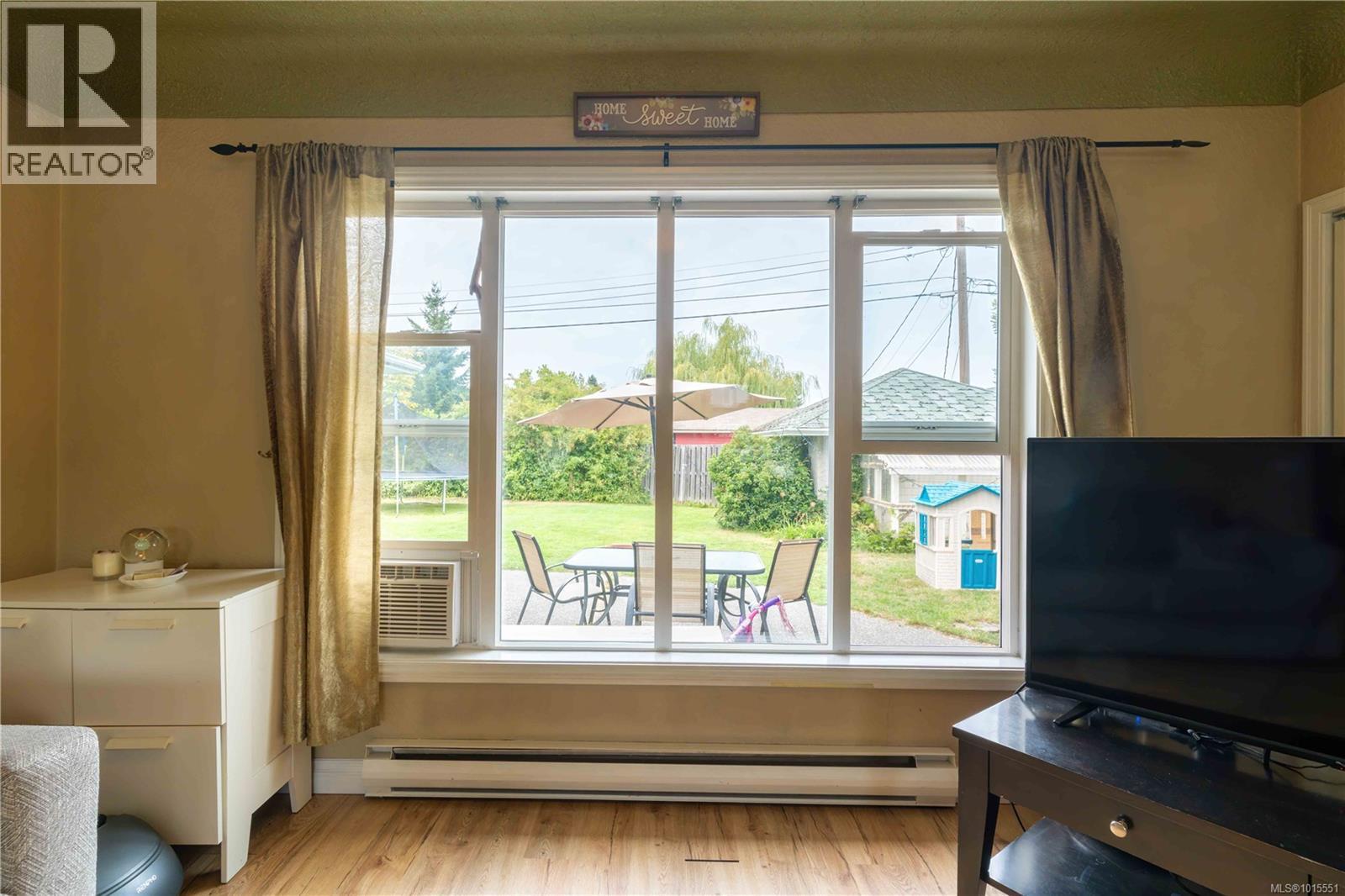
Highlights
Description
- Home value ($/Sqft)$443/Sqft
- Time on Houseful20 days
- Property typeSingle family
- Median school Score
- Year built1953
- Mortgage payment
Located directly across from City Hall and steps to the beach, this property offers a rare chance to move right in while planning for tomorrow. With coveted C3 zoning, the possibilities are endless — from a live/work project to multifamily development or mixed commercial use. Character 1,762 sq.ft. rancher home features 3 bedrooms, 2 bathrooms, a bright, open layout with modern finishes throughout. Set on a .21-acre lot, the property includes a private backyard, detached garage, and greenhouse — ideal for a family home, short-term rental, or home-based business. Perfectly positioned within walking distance to shops, dining, and Parksville’s iconic boardwalk, this home delivers lifestyle and long-term investment value. C3 zoning unlocks a wide range of development opportunities. Be sure to review the attached supplements and envision what’s possible. Don’t miss this chance to secure a property with both present-day appeal and future upside in Parksville’s thriving community. (id:63267)
Home overview
- Cooling See remarks
- Heat source Electric
- Heat type Baseboard heaters
- # parking spaces 2
- # full baths 2
- # total bathrooms 2.0
- # of above grade bedrooms 3
- Has fireplace (y/n) Yes
- Subdivision Parksville
- Zoning description Commercial
- Directions 2220553
- Lot dimensions 9144
- Lot size (acres) 0.21484962
- Building size 1762
- Listing # 1015551
- Property sub type Single family residence
- Status Active
- Other 3.404m X 1.93m
Level: Main - Laundry 2.896m X 1.473m
Level: Main - Bedroom 3.556m X 2.845m
Level: Main - Kitchen 4.572m X 2.54m
Level: Main - Family room 5.842m X 4.064m
Level: Main - Dining room 2.972m X 2.896m
Level: Main - Bedroom 3.556m X 2.794m
Level: Main - Bathroom 4 - Piece
Level: Main - Bathroom 3 - Piece
Level: Main - Living room 5.842m X 4.039m
Level: Main - Primary bedroom 4.648m X 3.708m
Level: Main
- Listing source url Https://www.realtor.ca/real-estate/28938395/141-jensen-ave-e-parksville-parksville
- Listing type identifier Idx

$-2,082
/ Month

