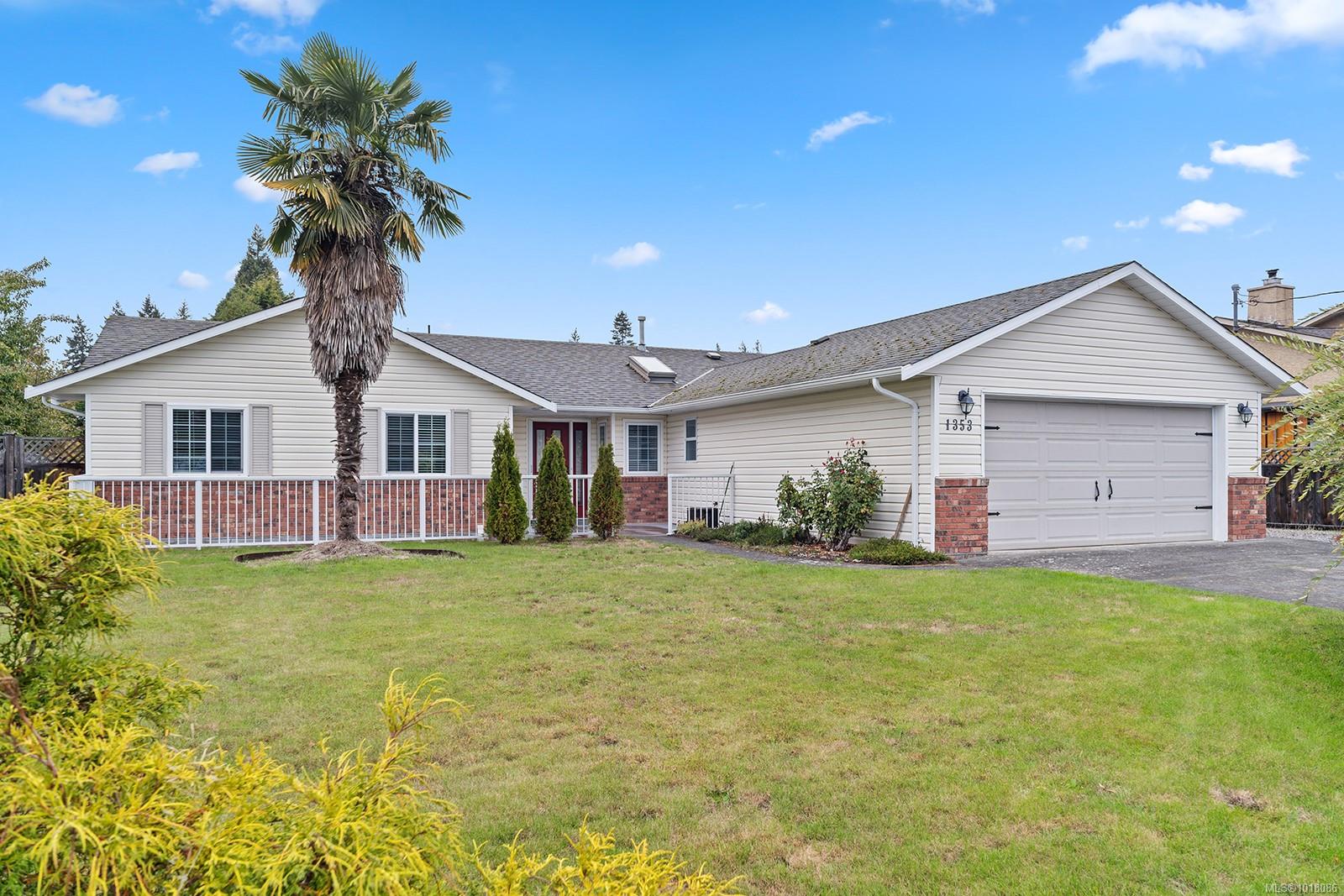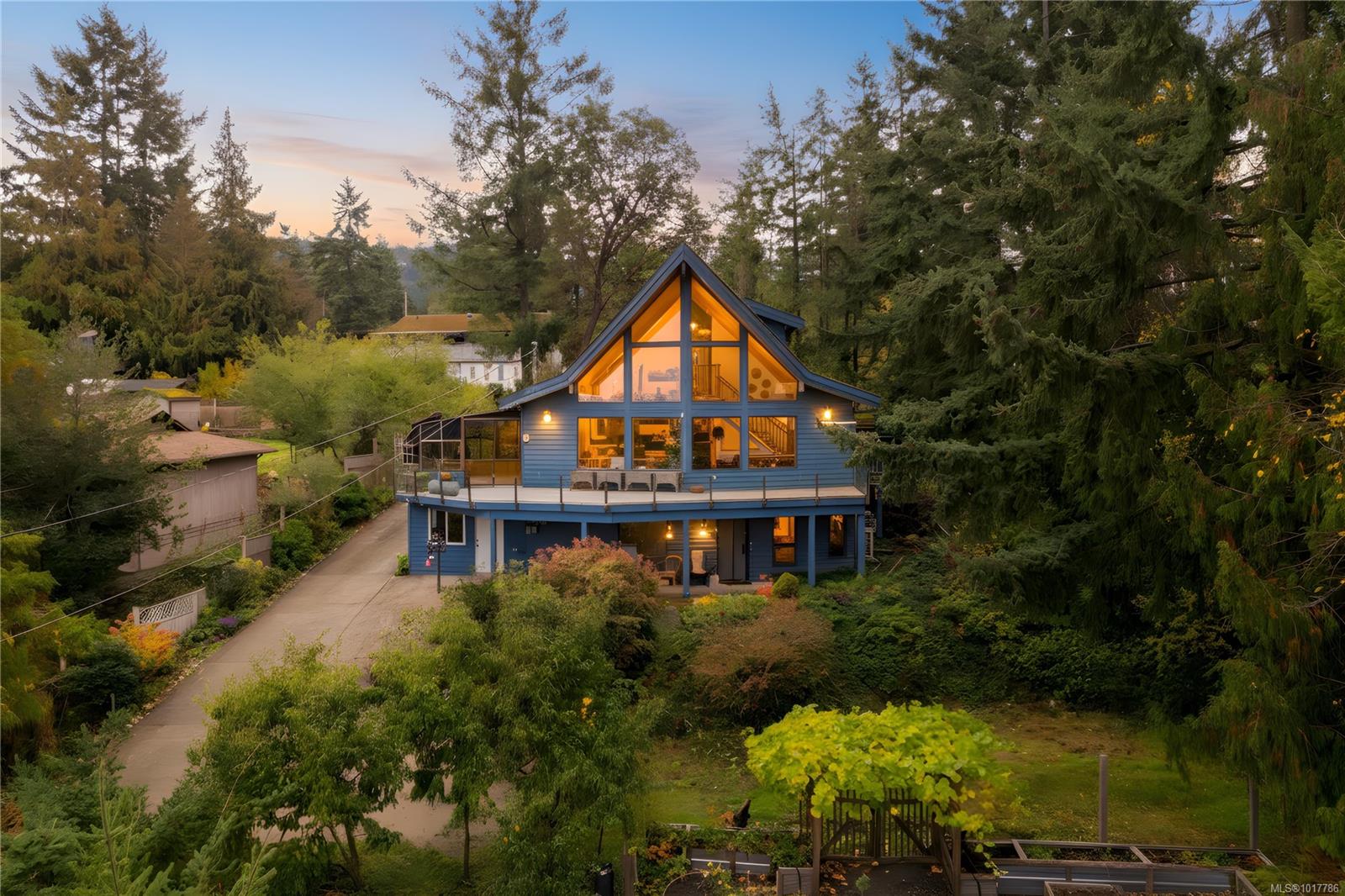- Houseful
- BC
- Parksville
- V9P
- 1416 Saturna Dr

Highlights
Description
- Home value ($/Sqft)$519/Sqft
- Time on Housefulnew 4 hours
- Property typeSingle family
- StyleOther
- Year built2006
- Mortgage payment
OPEN HOUSE Sat & Sund Oct 25th & 26th @ 1-3 pm. Hosted by Leah Yochim & Roger Deveau. Fabulous Craig Bay Newcastle Model! Just five minutes from downtown Parksville, you’ll find this bright and beautiful 2 Bed+Den/2 Bath “Newcastle” Patio Home in Craig Bay just steps from the pond. This thoughtfully designed residence offers an expansive open-concept Great Room, a popular one-level layout, fine fixtures and finishing, great extra features including twin heat pumps, and a private, sun-soaked outdoor living space—perfectly tailored for relaxed island living just steps away from the beach and a multi-million-dollar Rec Facility with a swimming pool and tennis courts. A covered walkway and sitting porch sets a welcoming tone. Step through a front door with a transom window into a tiled foyer where flooring flows into an impressive Great Room with 11-ft ceilings, rich hardwood flooring, a wall-mounted heat pump, and a wall of windows bathing the space in natural light. The Living/Dining area boasts custom maple cabinetry, full-length under-window shelving, a built-in dining server, and a natural gas fireplace adding warmth and ambiance. At the heart of the home, the Deluxe Kitchen features maple cabinetry with under-mount lighting, abundant counter space, a tiered breakfast bar, and high-end stainless appls including an LG ThinQ range, Bosch dishwasher, and LG fridge. The adjacent Nook opens to a private south-facing patio with a covered BBQ area and a view over a greenbelt to a garden area and cedar privacy hedge. Whether you're savoring a quiet morning coffee, lounging on a restful afternoon, or enjoying an al fresco dinner, this tranquil oasis provides the perfect backdrop. The spacious Primary Suite offers a second heat pump, a walk-in closet, and a 5-piece ensuite with dual sinks, a glass shower, and a soaker tub. A Second Bedroom and 3-piece Bath form an ideal guest suite, plus there’s a Den, a Laundry Room, and an attached Dbl Garage. Visit our website for more. (id:63267)
Home overview
- Cooling Air conditioned
- Heat source Other
- Heat type Heat pump, hot water
- # parking spaces 1
- Has garage (y/n) Yes
- # full baths 2
- # total bathrooms 2.0
- # of above grade bedrooms 3
- Has fireplace (y/n) Yes
- Community features Pets allowed, family oriented
- Subdivision Craig bay
- Zoning description Multi-family
- Directions 2056329
- Lot dimensions 1916
- Lot size (acres) 0.045018796
- Building size 1922
- Listing # 1015905
- Property sub type Single family residence
- Status Active
- Kitchen 3.988m X 3.759m
Level: Main - Bathroom 3 - Piece
Level: Main - Ensuite 5 - Piece
Level: Main - 2.286m X 2.261m
Level: Main - Primary bedroom 4.14m X 4.928m
Level: Main - Laundry 1.88m X 2.438m
Level: Main - Bedroom 3.785m X 3.81m
Level: Main - Dining nook 3.988m X 2.642m
Level: Main - Dining room 4.851m X 3.073m
Level: Main - Bedroom 4.039m X 3.607m
Level: Main - Living room 5.461m X 4.851m
Level: Main
- Listing source url Https://www.realtor.ca/real-estate/29019309/1416-saturna-dr-parksville-parksville
- Listing type identifier Idx

$-2,025
/ Month












