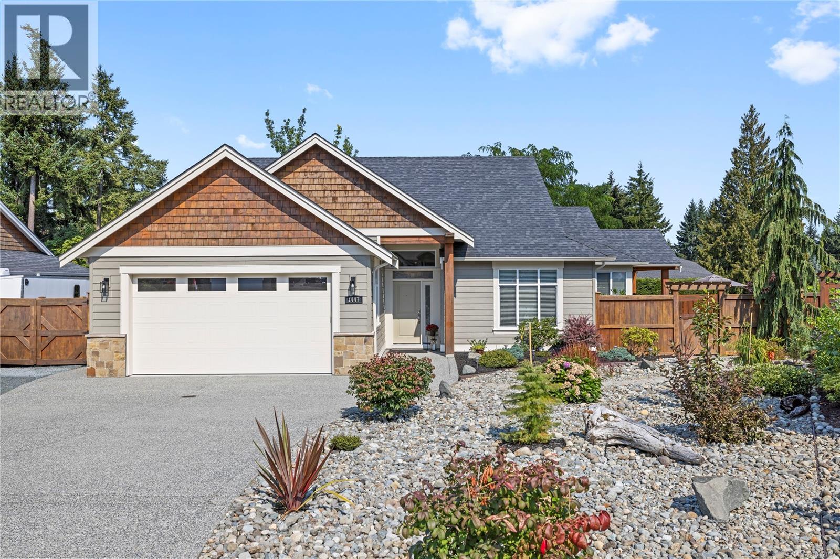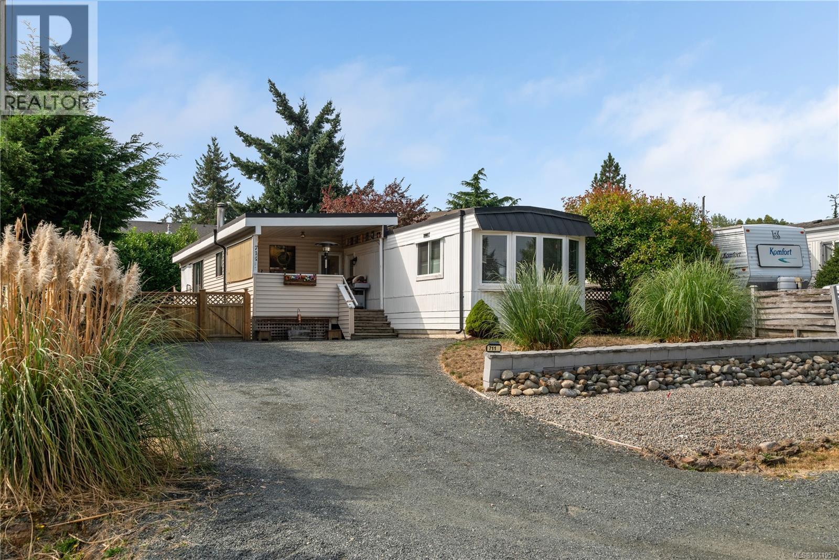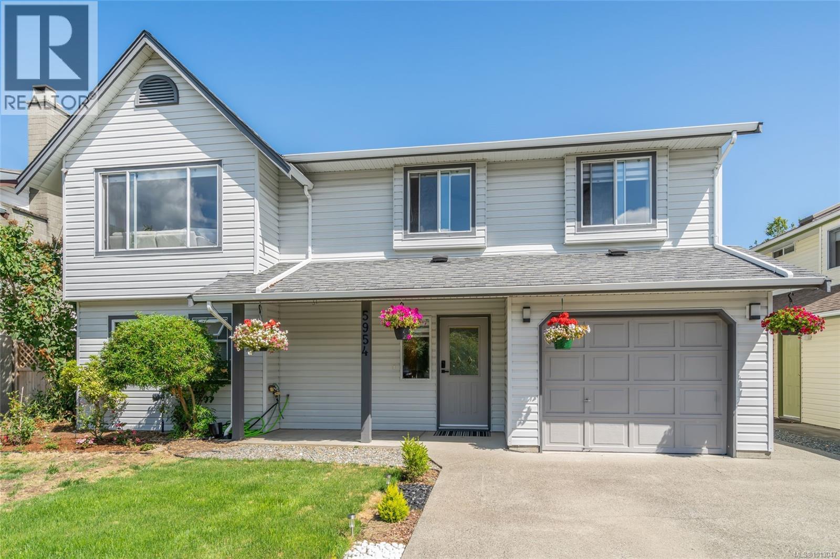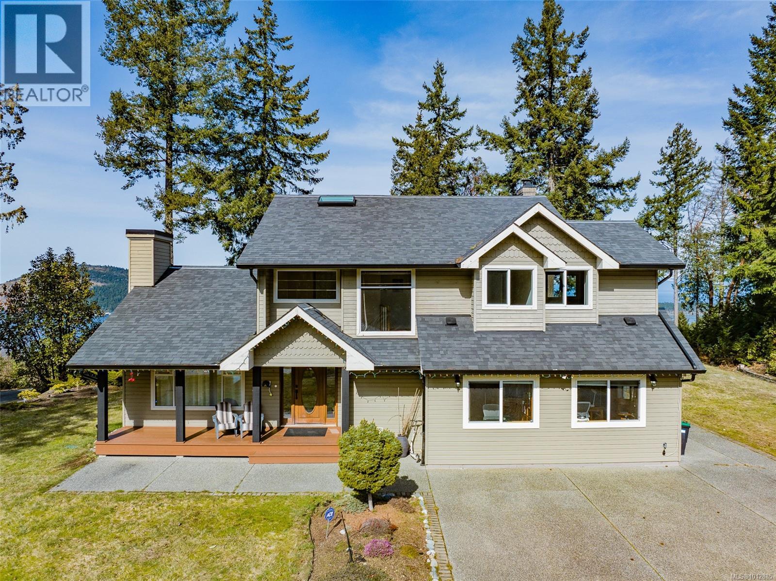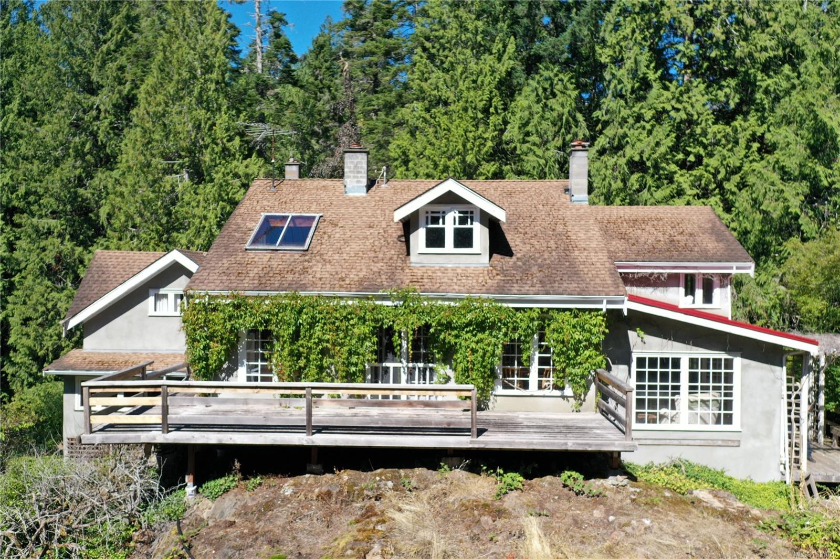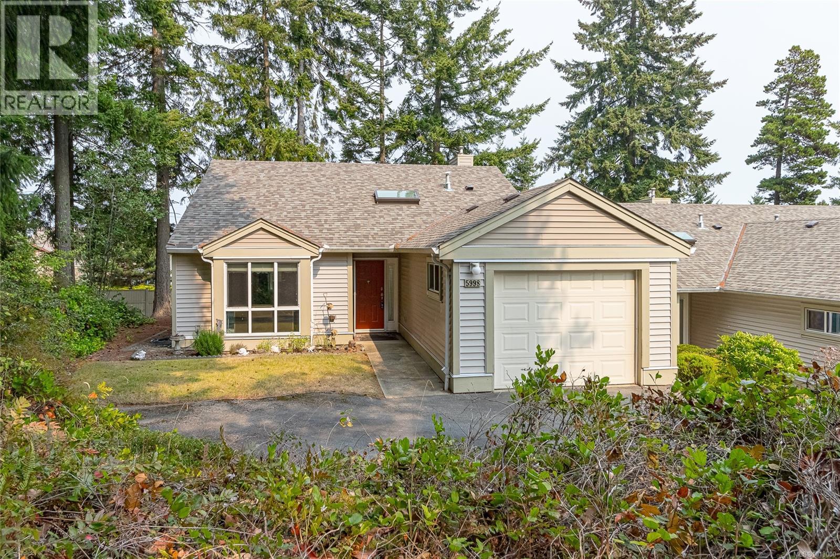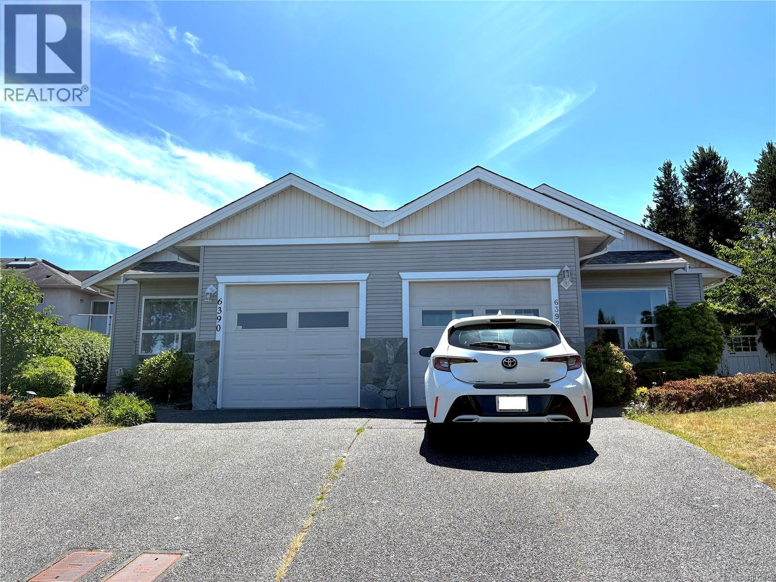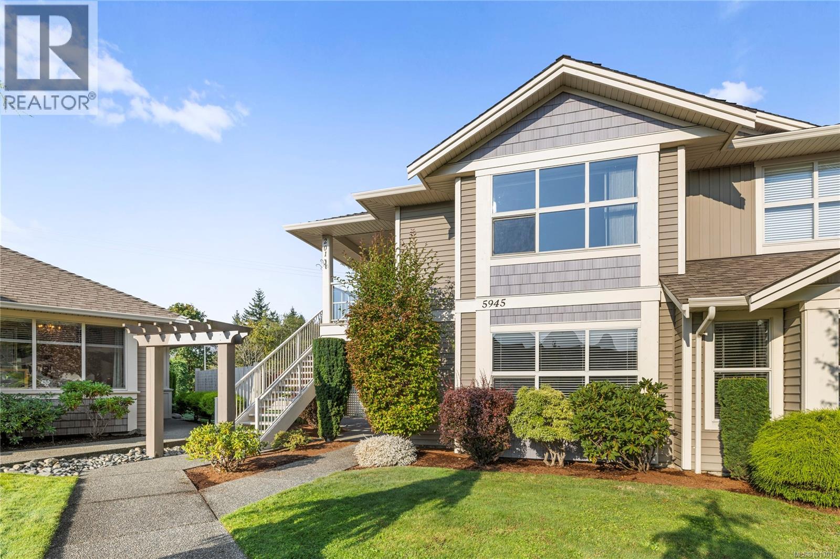- Houseful
- BC
- Parksville
- V9P
- 146 Cooper Pl
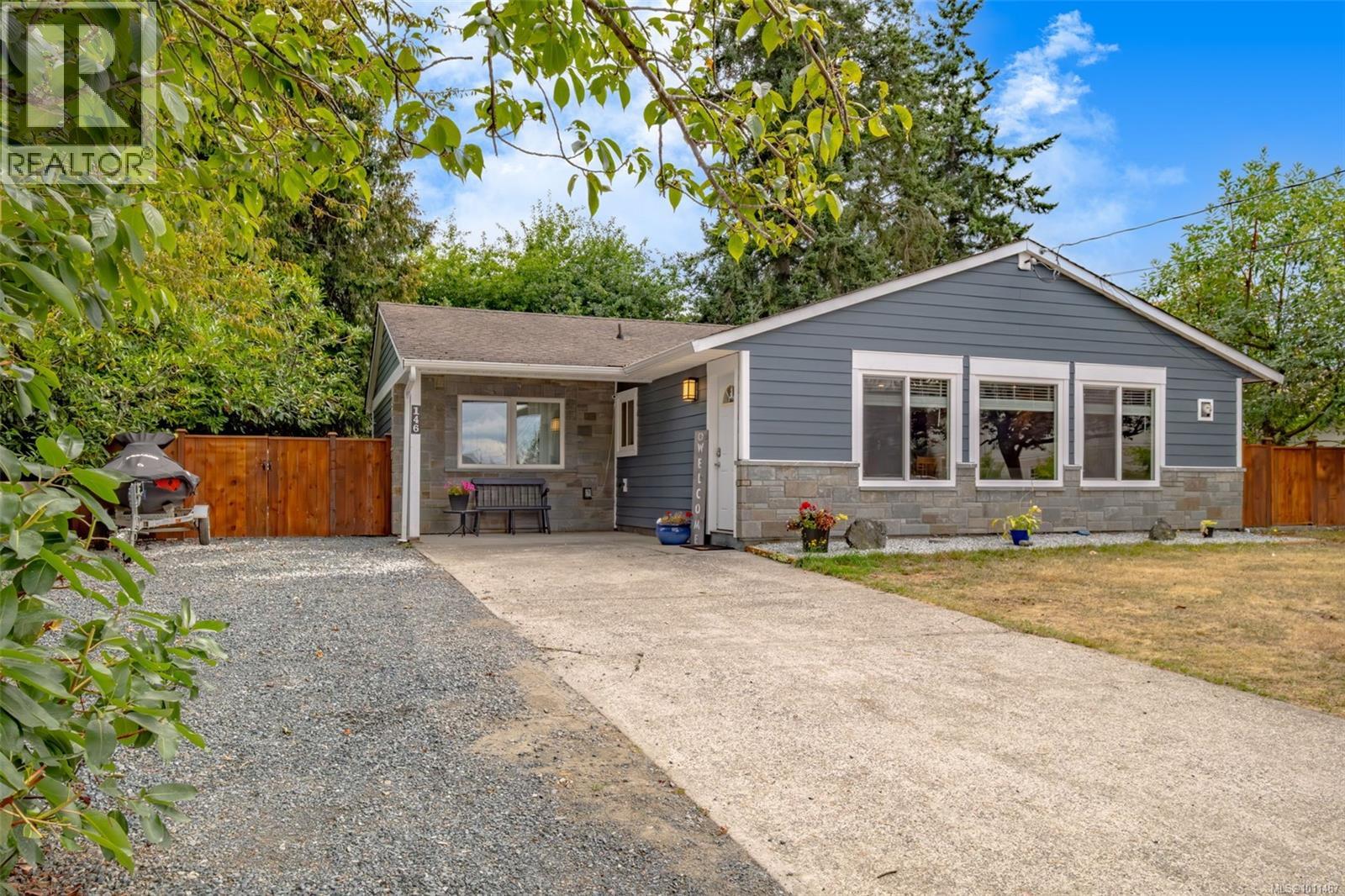
Highlights
Description
- Home value ($/Sqft)$623/Sqft
- Time on Houseful16 days
- Property typeSingle family
- Median school Score
- Year built1979
- Mortgage payment
Fabulous renovated rancher on a private & quiet cul-de-sac lot. 1235 Sq ft of single-level living, this home blends comfort, charm & convenience and the open plan living is perfect for family or retirees. Bright & functional kitchen with a large Island and open to a spacious living room featuring a beautiful stone wood-burning fireplace. 3 large windows let the view & light into this warm and welcoming space. The primary bedroom has a heated floor plus a lovely private ensuite, while two additional bedrooms, perfect for kids, guests, hobbies, or home office use. The large South facing fenced backyard is ideal for entertaining & gardening. Enjoy outdoor cooking utilizing the beautiful stone outdoor kitchen & relax on the paver stone patio. Newly sided and gorgeous stone work. Plenty of room for kids & pets or simply enjoy the outdoors in privacy. RV or boat parking. Located in town, walk to Parksville’s beaches, shops & restaurants this location offers the best of coastal living. (id:63267)
Home overview
- Cooling None
- Heat type Baseboard heaters
- # parking spaces 3
- # full baths 2
- # total bathrooms 2.0
- # of above grade bedrooms 3
- Has fireplace (y/n) Yes
- Subdivision Parksville
- Zoning description Residential
- Directions 1764552
- Lot dimensions 8712
- Lot size (acres) 0.20469925
- Building size 1235
- Listing # 1011487
- Property sub type Single family residence
- Status Active
- Laundry 1.727m X 3.886m
Level: Main - Living room Measurements not available X 3.962m
Level: Main - Primary bedroom 3.835m X 3.531m
Level: Main - Bedroom 3.531m X 2.464m
Level: Main - Dining room 1.753m X 4.064m
Level: Main - Bathroom 4 - Piece
Level: Main - Ensuite 3 - Piece
Level: Main - Bedroom 4.089m X 3.099m
Level: Main - Kitchen 3.912m X 4.064m
Level: Main
- Listing source url Https://www.realtor.ca/real-estate/28758547/146-cooper-pl-parksville-parksville
- Listing type identifier Idx

$-2,051
/ Month





