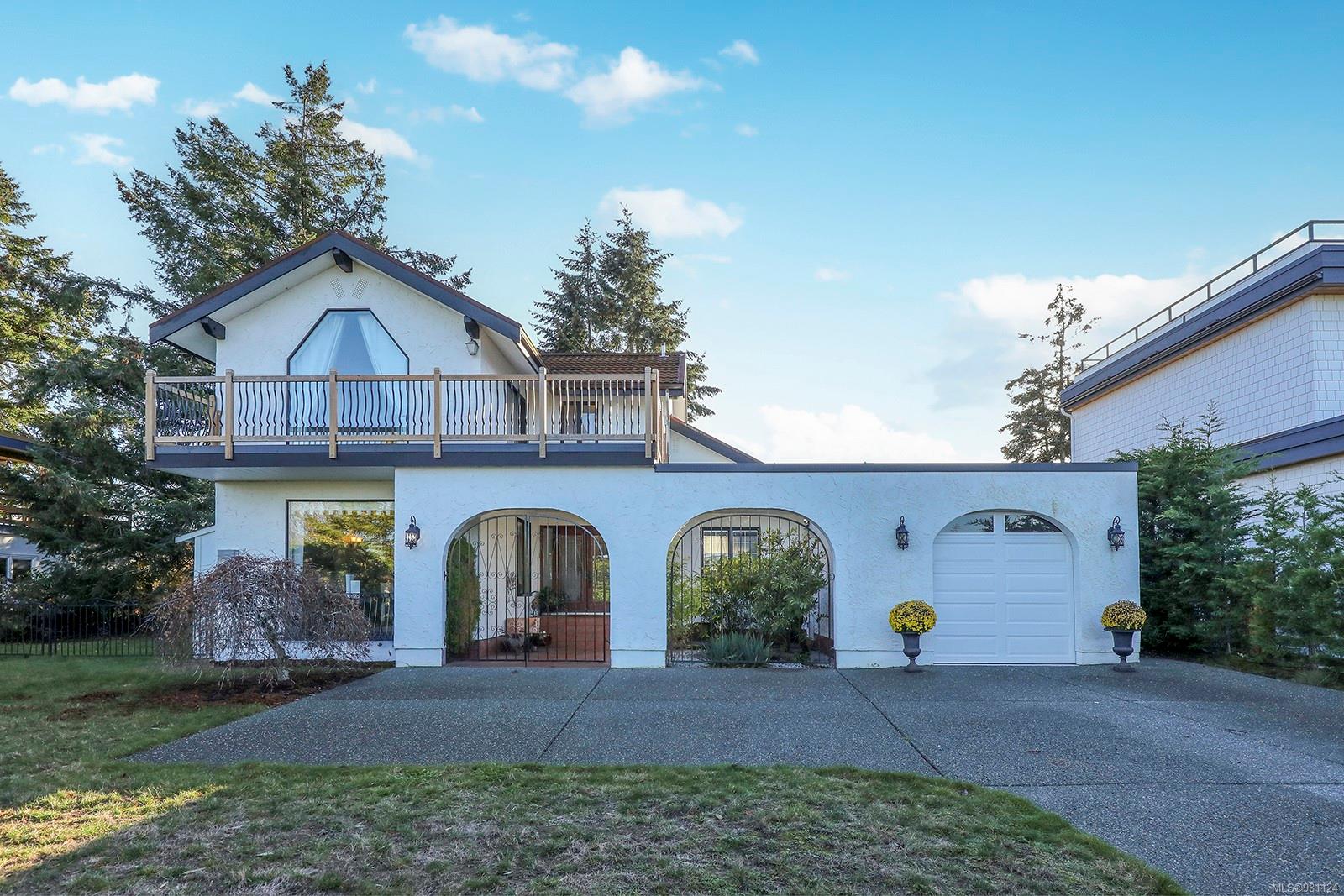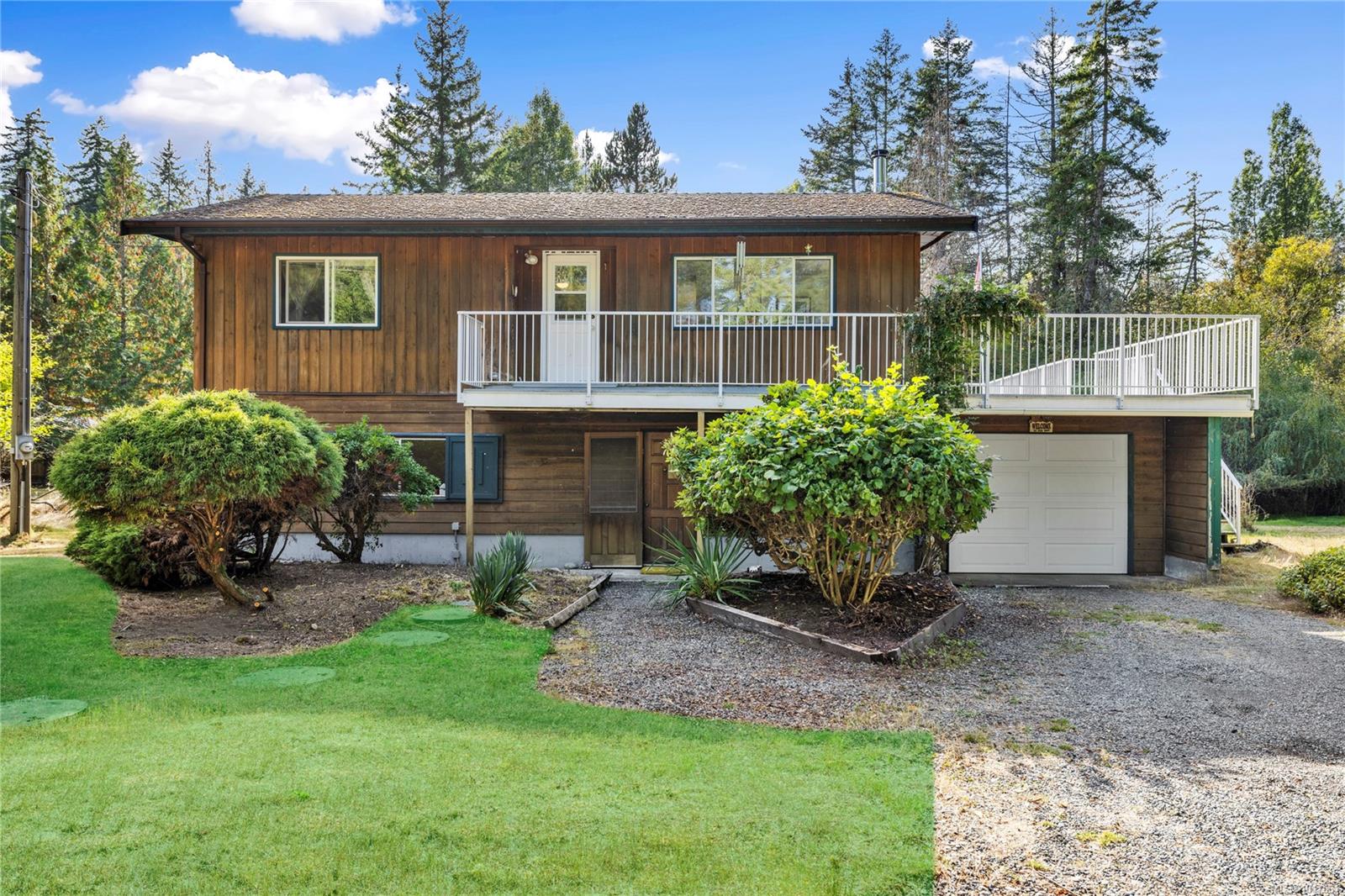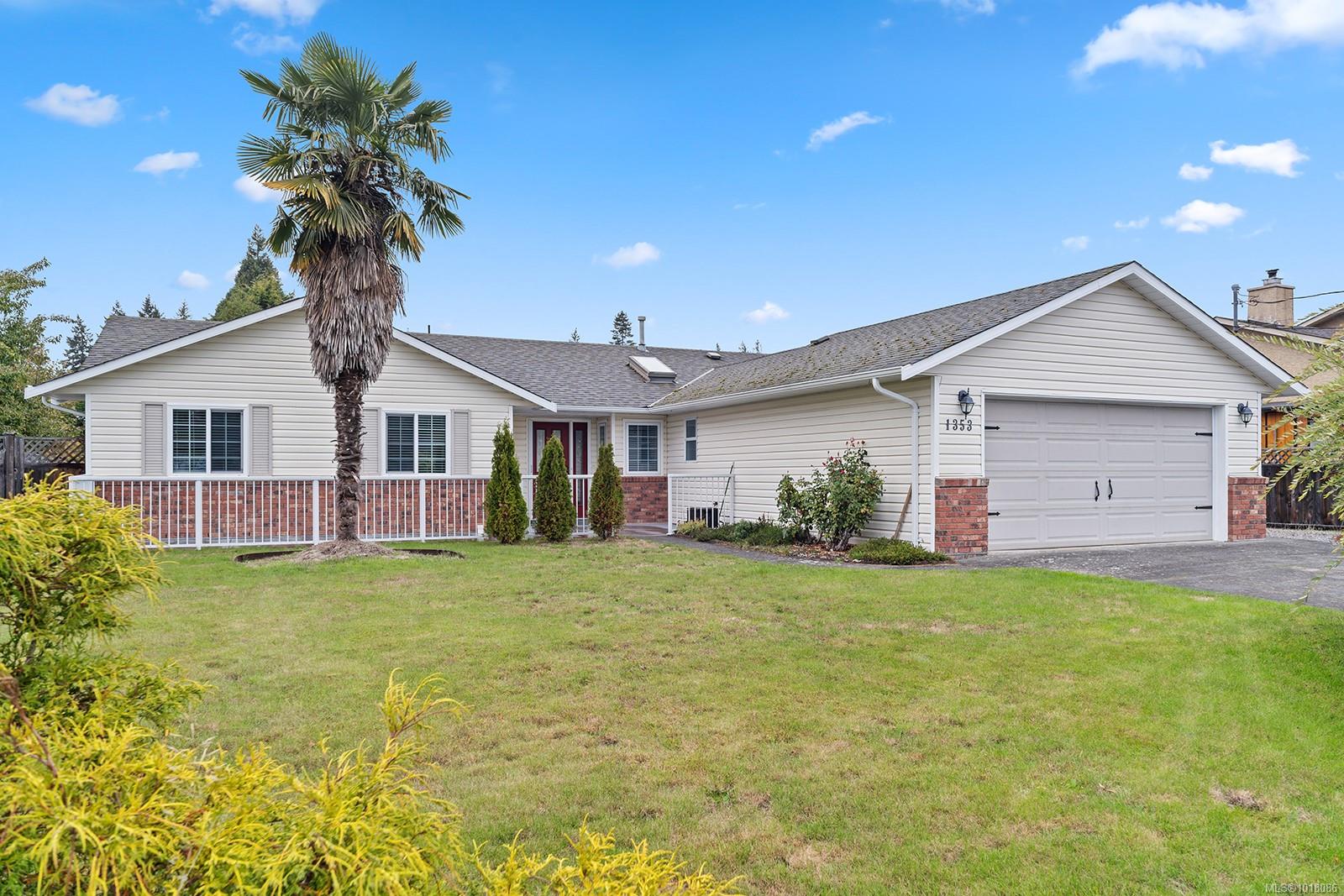- Houseful
- BC
- Parksville
- V9P
- 1522 Admiral Tryon Blvd

1522 Admiral Tryon Blvd
1522 Admiral Tryon Blvd
Highlights
Description
- Home value ($/Sqft)$378/Sqft
- Time on Houseful331 days
- Property typeResidential
- Median school Score
- Lot size0.26 Acre
- Year built1975
- Garage spaces1
- Mortgage payment
Walk the trails of the nearby estuary to count the eagles. Take in the incredible coastal vistas, sunsets and marine life along the serene oceanfront beaches. All this just a short stroll from this lovely, spacious, 3220+ sq.ft executive residence. Designed for family living or the active retiree this home offers space for everyone inside and outdoors. From the courtyard entry offering a Mediterranean feel to the formal living and dining rooms which offers privacy for all. The extensive open plan kitchen and family area is where everything happens; perfect for casual entertaining. Warm up around the cozy fireplace in the family room. Extend your living space onto the covered private patio area. BBQ, relax, enjoy throughout the year. Be sure to check out the primary suite with ocean views off the expansive deck, and don't miss the architectural details in the large flex room on the second floor. Much more to see in this home. Make your appointment today.
Home overview
- Cooling None
- Heat type Forced air, natural gas
- Sewer/ septic Sewer connected
- Construction materials Frame wood, stucco
- Foundation Concrete perimeter
- Roof Metal
- # garage spaces 1
- # parking spaces 5
- Has garage (y/n) Yes
- Parking desc Driveway, garage
- # total bathrooms 3.0
- # of above grade bedrooms 4
- # of rooms 16
- Flooring Mixed
- Has fireplace (y/n) Yes
- Laundry information In house
- County Nanaimo regional district
- Area Parksville/qualicum
- Water source Municipal
- Zoning description Residential
- Exposure North
- Lot size (acres) 0.26
- Basement information Crawl space
- Building size 3224
- Mls® # 981124
- Property sub type Single family residence
- Status Active
- Tax year 2025
- Ensuite Second
Level: 2nd - Bathroom Second
Level: 2nd - Bedroom Second: 3.505m X 3.378m
Level: 2nd - Second: 3.429m X 1.905m
Level: 2nd - Bedroom Second: 5.715m X 4.648m
Level: 2nd - Primary bedroom Second: 4.572m X 4.572m
Level: 2nd - Bathroom Main
Level: Main - Bedroom Main: 3.658m X 3.404m
Level: Main - Laundry Main: 3.632m X 3.15m
Level: Main - Main: 5.055m X 3.073m
Level: Main - Family room Main: 6.35m X 4.877m
Level: Main - Main: 3.632m X 3.15m
Level: Main - Living room Main: 5.156m X 4.572m
Level: Main - Main: 2.413m X 2.057m
Level: Main - Kitchen Main: 5.055m X 3.302m
Level: Main - Dining room Main: 4.572m X 3.378m
Level: Main
- Listing type identifier Idx

$-3,251
/ Month












