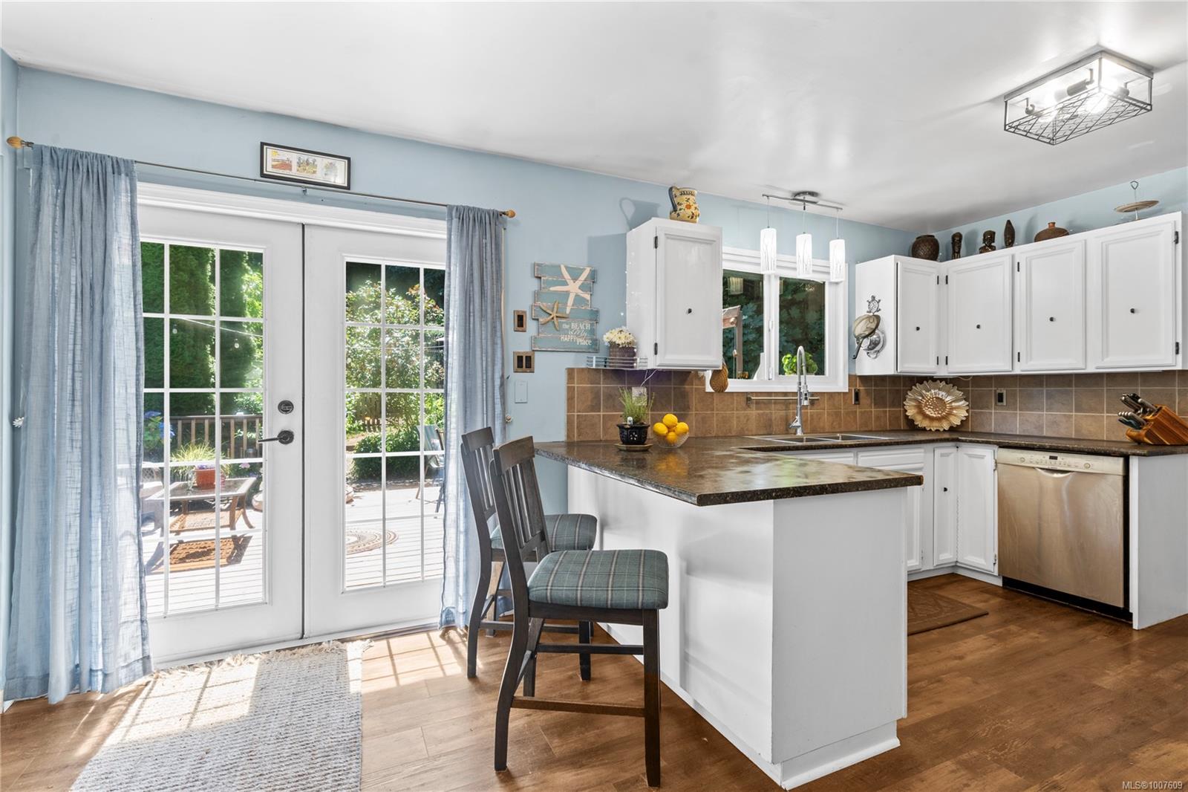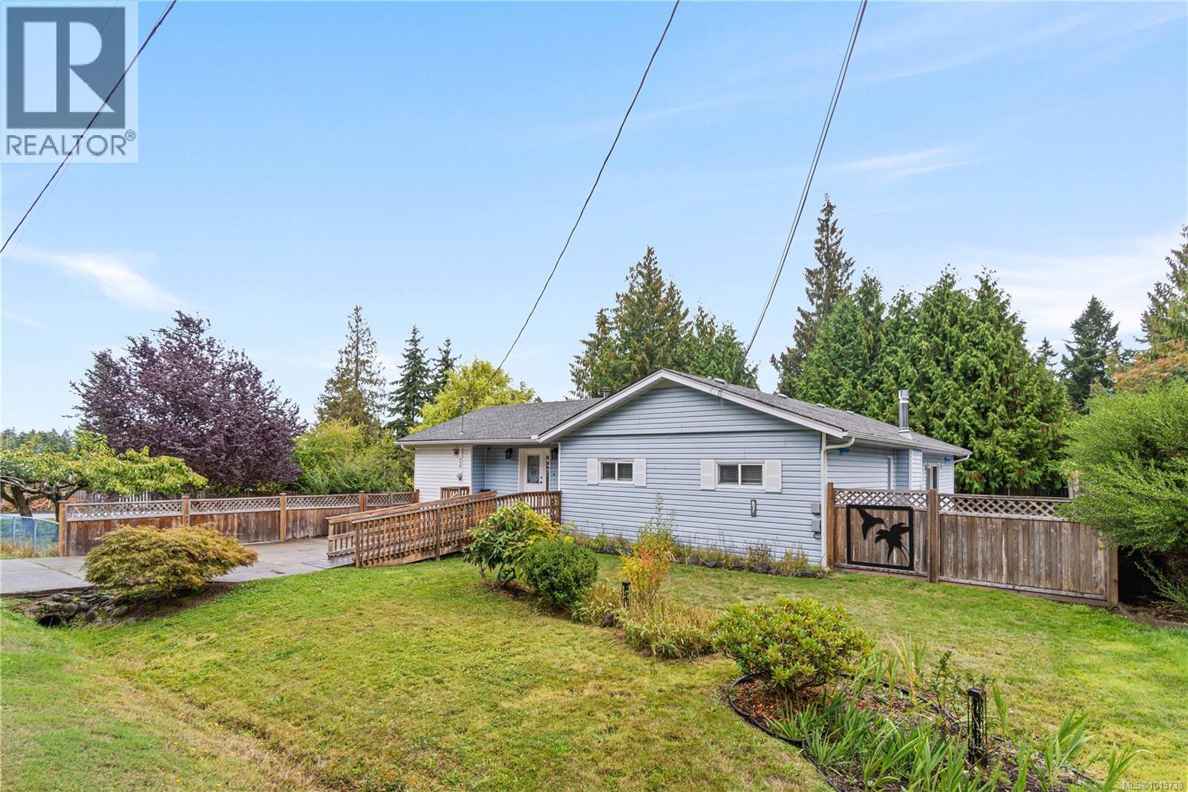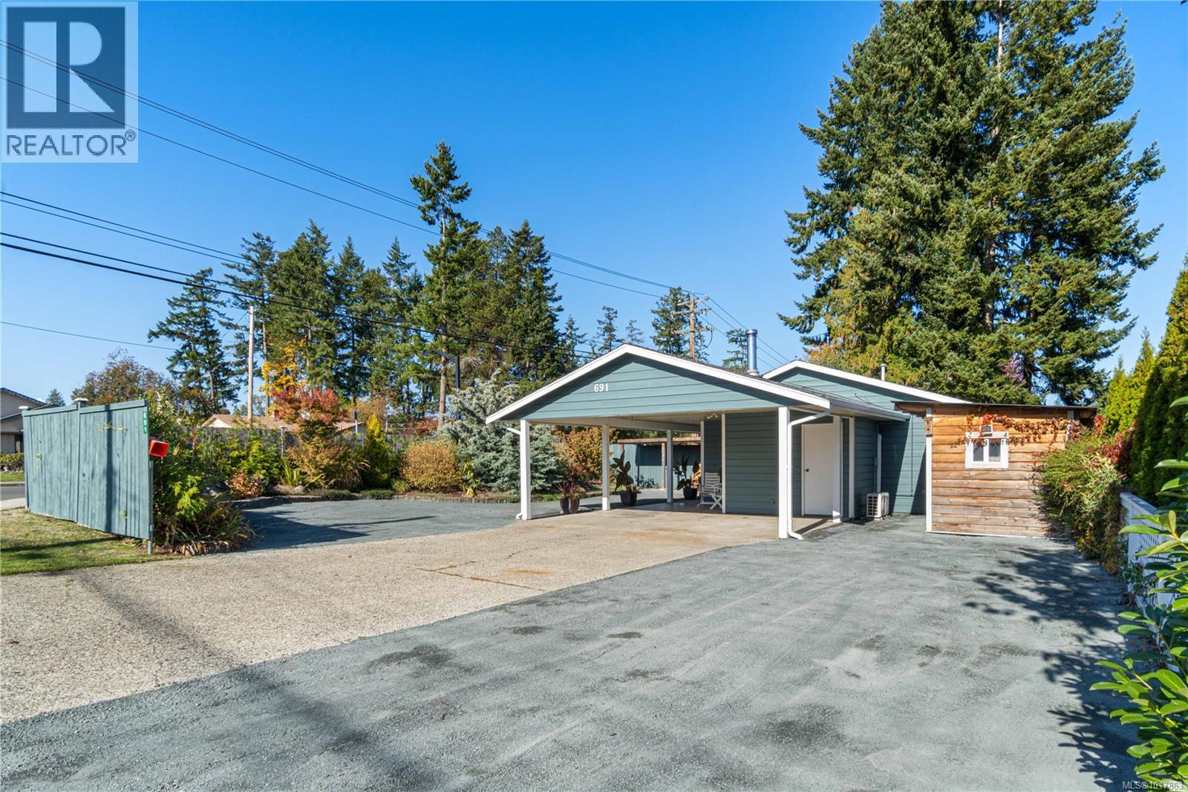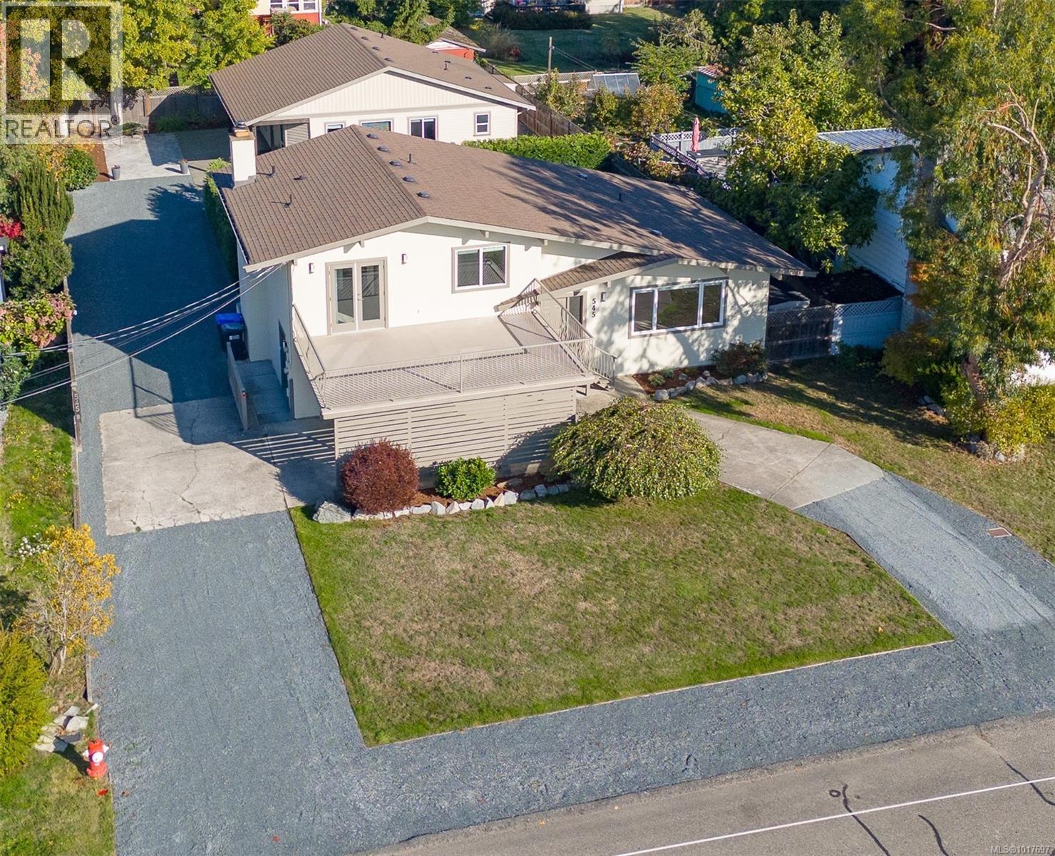- Houseful
- BC
- Parksville
- V9P
- 1526 Sunrise Dr

Highlights
Description
- Home value ($/Sqft)$337/Sqft
- Time on Houseful98 days
- Property typeResidential
- Median school Score
- Lot size0.34 Acre
- Year built1974
- Garage spaces2
- Mortgage payment
MULTI-GENERATIONAL HOME / Mortgage Helper / Potential B&B ? home with 5 bedrooms sits on a .34-acre lot located between Qualicum Beach and Parksville—two of Vancouver Island’s most sought-after seaside communities. With 5 bedrooms and over 2,550 sq ft of finished living space, there’s room for the whole family, multi-generational living, or a flexible layout with room to grow. Inside you’ll find two family rooms, a TV room, and large windows offering natural light throughout. Outside is a peaceful country-style setting with a chicken coop, greenhouse, veggie gardens, fire pit, and mature trees offering both charm and function. Ample space for RV or boat parking, and you’re just a 1-minute drive to the ocean, beach access, marina, and boat launch—ideal for salmon fishing or coastal exploring. Close to transit, schools, and shopping, this location blends country living with modern convenience. A rare opportunity to enjoy both space and lifestyle in the heart of the Oceanside corridor.
Home overview
- Cooling None
- Heat type Baseboard, electric
- Sewer/ septic Septic system
- Construction materials Wood
- Foundation Concrete perimeter
- Roof Asphalt shingle
- Exterior features Fenced, garden
- # garage spaces 2
- # parking spaces 8
- Has garage (y/n) Yes
- Parking desc Attached, garage double
- # total bathrooms 3.0
- # of above grade bedrooms 5
- # of rooms 15
- Flooring Laminate, vinyl
- Appliances F/s/w/d
- Has fireplace (y/n) Yes
- Laundry information Other
- County Nanaimo regional district
- Area Parksville/qualicum
- Water source Municipal
- Zoning description Residential
- Exposure Northwest
- Lot desc Central location, marina nearby, near golf course, private, recreation nearby, rural setting, in wooded area
- Lot size (acres) 0.34
- Basement information Finished, full, walk-out access, with windows
- Building size 2552
- Mls® # 1007609
- Property sub type Single family residence
- Status Active
- Virtual tour
- Tax year 2024
- Lower: 6.223m X 4.013m
Level: Lower - Bathroom Lower: 1.753m X 2.565m
Level: Lower - Wine room Lower: 2.083m X 2.21m
Level: Lower - Family room Lower: 6.223m X 4.013m
Level: Lower - Lower: 3.277m X 4.013m
Level: Lower - Bedroom Lower: 3.454m X 3.531m
Level: Lower - Bedroom Lower: 3.454m X 3.531m
Level: Lower - Bedroom Main: 3.353m X 3.099m
Level: Main - Kitchen Main: 3.531m X 1.829m
Level: Main - Dining room Main: 2.87m X 3.505m
Level: Main - Bedroom Main: 3.302m X 3.683m
Level: Main - Ensuite Main: 1.651m X 1.778m
Level: Main - Primary bedroom Main: 3.277m X 3.683m
Level: Main - Living room Main: 6.223m X 4.013m
Level: Main - Bathroom Main: 2.438m X 2.286m
Level: Main
- Listing type identifier Idx

$-2,291
/ Month












