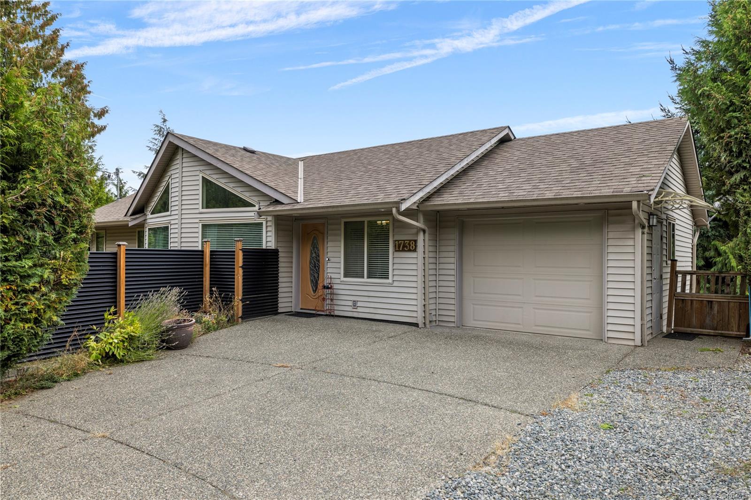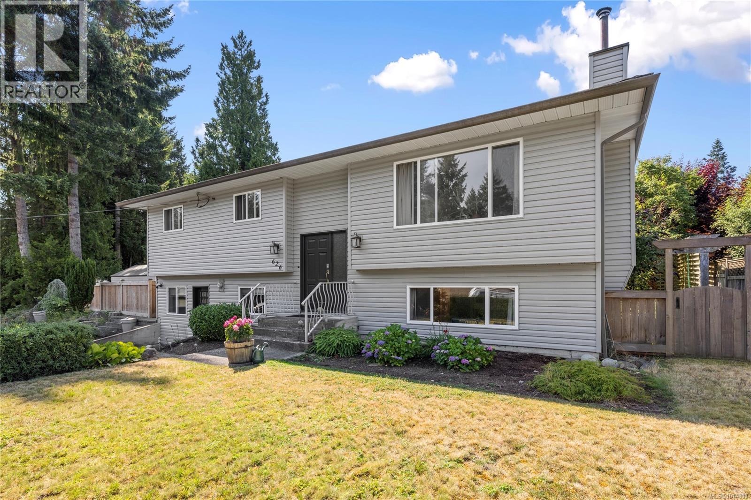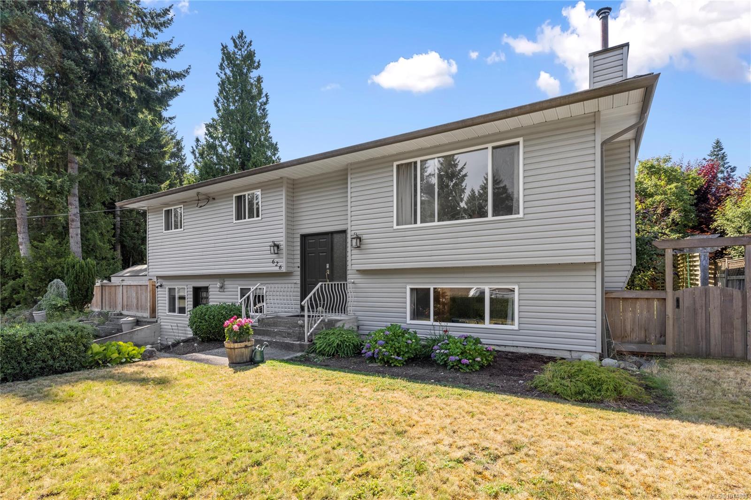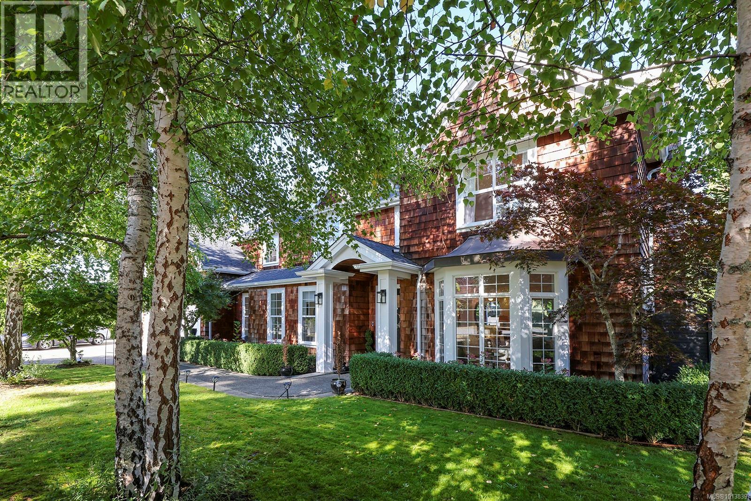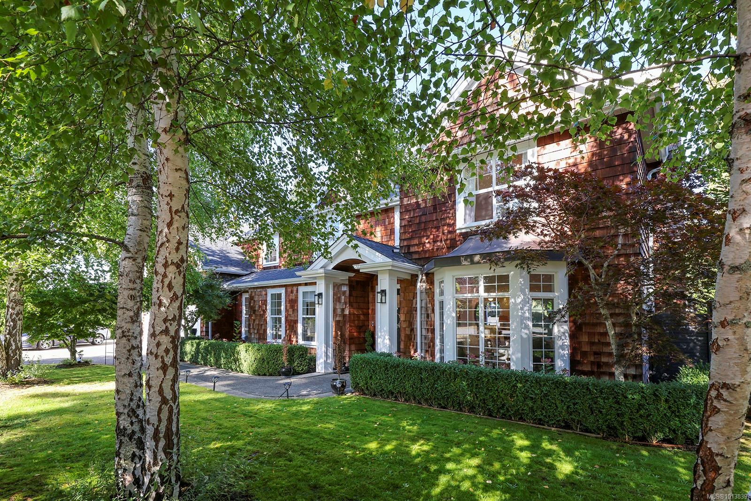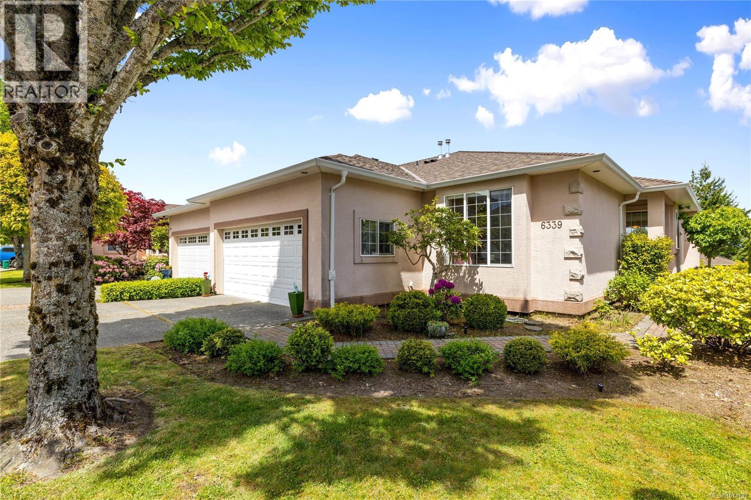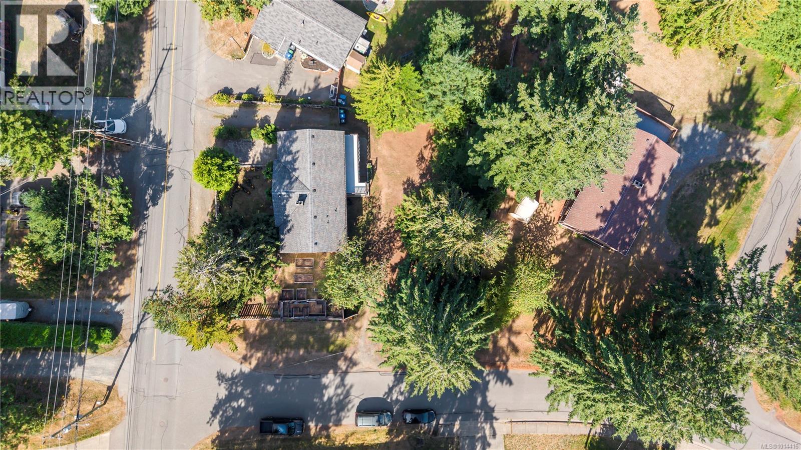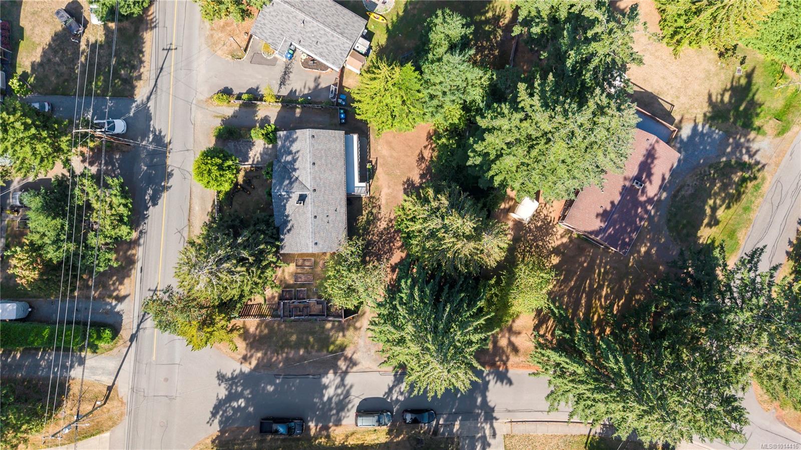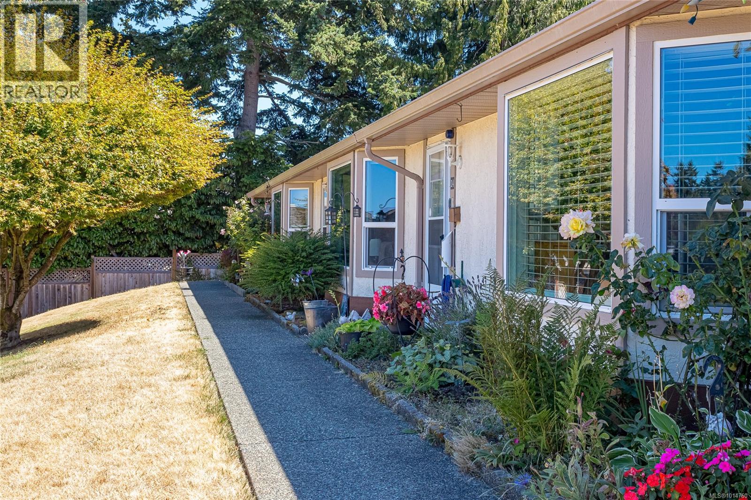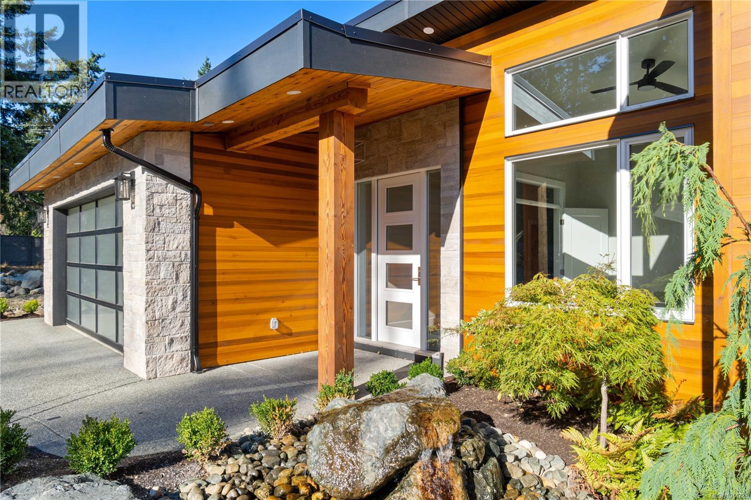- Houseful
- BC
- Parksville
- V9P
- 166 Skylark Ave
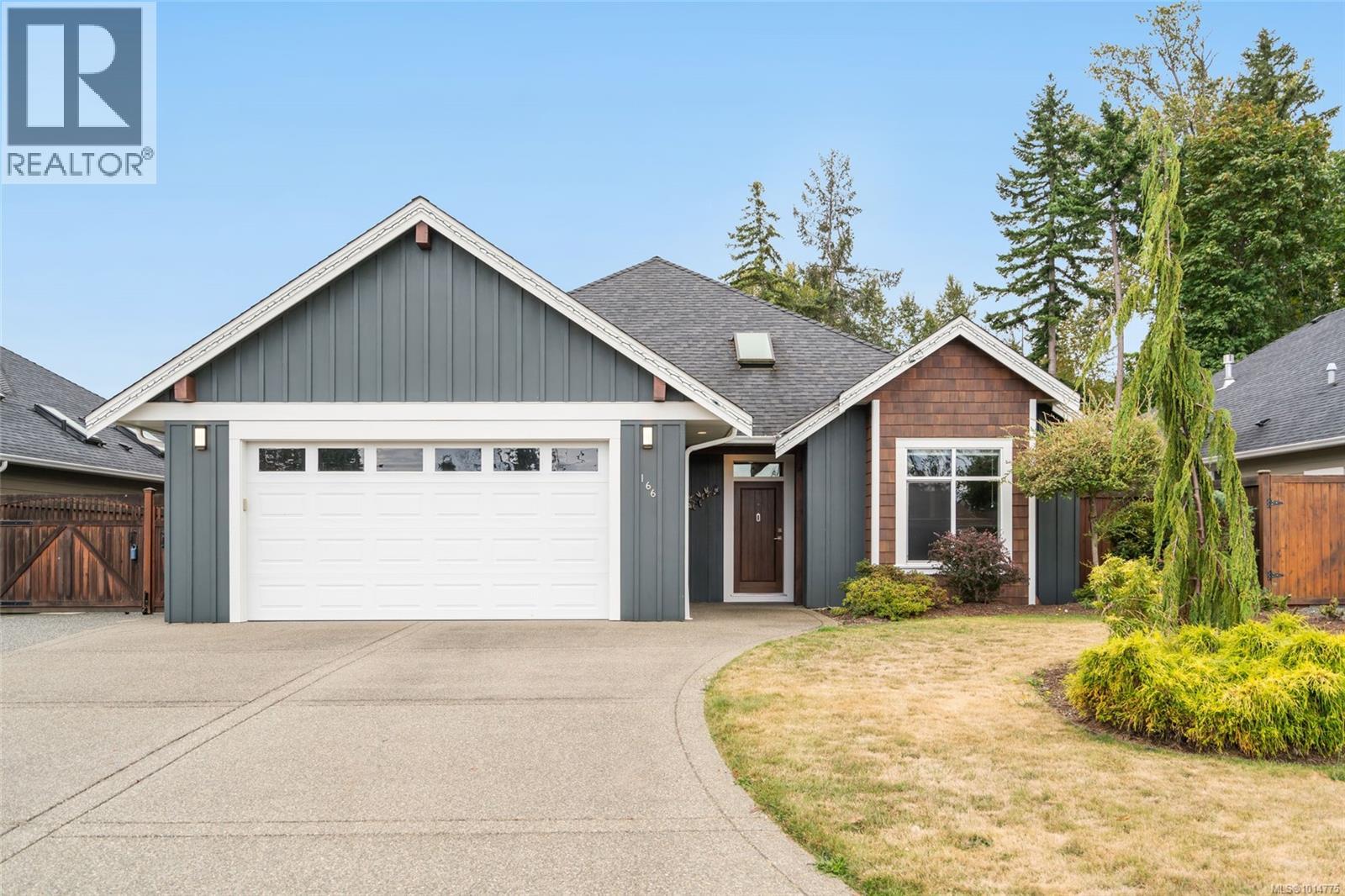
Highlights
Description
- Home value ($/Sqft)$658/Sqft
- Time on Housefulnew 2 hours
- Property typeSingle family
- Median school Score
- Year built2015
- Mortgage payment
Lovely Parksville Executive Rancher! Be sure to view this spacious and sun-filled 1972 sqft 3 Bed/2 Bath Custom Rancher on a beautifully landscaped .27-acre lot nestled just steps from the downtown core. This captivating home boasts a desirable one-level layout, 9' ceilings throughout, four skylights and picture windows, RV parking with hookups, fabulous extras, and stylish architectural touches such as trayed ceilings and transom windows over the interior doors. The patio hosts a hot tub, and the sun-soaked yard with fruit trees backs onto Eagle Park conservation area. Superb location within easy walking distance of town center shopping, our sandy beach, and the oceanfront boardwalk. From the skylighted foyer, engineered oak flooring flows into an open-concept Kitchen, Dining, and Living Room. An over-height trayed ceiling with inset lighting adds elegance, while the Living Room boasts a natural gas fireplace for instant warmth and ambiance. Dual skylights crown the Contemporary Kitchen with quartz counters, a walk-in pantry, a black tile backsplash, shaker cabinetry with undermount/in-cabinet lighting, and a large island with prep sink, storage, and breakfast bar. Stainless appliances include a Samsung gas stove and LG fridge. The Dining Room sports an alcove for your hutch and a sliding glass door to a 503 sqft covered patio with two BBQ hookups and a hot tub. The south-facing backyard features a pergola with a swing, a garden shed, and fruit trees. The Primary Suite has a sitting area, skylighted walk-in closet, electric fireplace, and a spa-like ensuite with heated tile floors, dual-sink vanity, rain shower, and soaker tub. A Second Bedroom has cheater ensuite to the Main Bath, and off the foyer is a Third Bedroom/Office. Also a Laundry Room with quartz counter and a door to the attached Double Garage. RS1 zoning may allow a Carriage House/Workshop, check with the RDN. This charming, warm, and elegant home awaits your admiration! Visit our website for more. (id:63267)
Home overview
- Cooling Air conditioned
- Heat source Electric
- Heat type Forced air
- # parking spaces 6
- # full baths 2
- # total bathrooms 2.0
- # of above grade bedrooms 3
- Has fireplace (y/n) Yes
- Subdivision Parksville
- Zoning description Residential
- Directions 2056329
- Lot dimensions 11805
- Lot size (acres) 0.27737314
- Building size 1972
- Listing # 1014775
- Property sub type Single family residence
- Status Active
- Kitchen 4.521m X 5.563m
Level: Main - Laundry 2.362m X 2.642m
Level: Main - Dining room 3.2m X 3.2m
Level: Main - Sitting room 2.159m X 5.08m
Level: Main - Bedroom 3.15m X 3.785m
Level: Main - Ensuite 5 - Piece
Level: Main - Bathroom 4 - Piece
Level: Main - Living room 5.156m X 6.045m
Level: Main - Bedroom 3.937m X 4.42m
Level: Main - Primary bedroom 3.632m X 3.835m
Level: Main - 1.372m X 3.581m
Level: Main
- Listing source url Https://www.realtor.ca/real-estate/28902646/166-skylark-ave-parksville-parksville
- Listing type identifier Idx

$-3,461
/ Month

