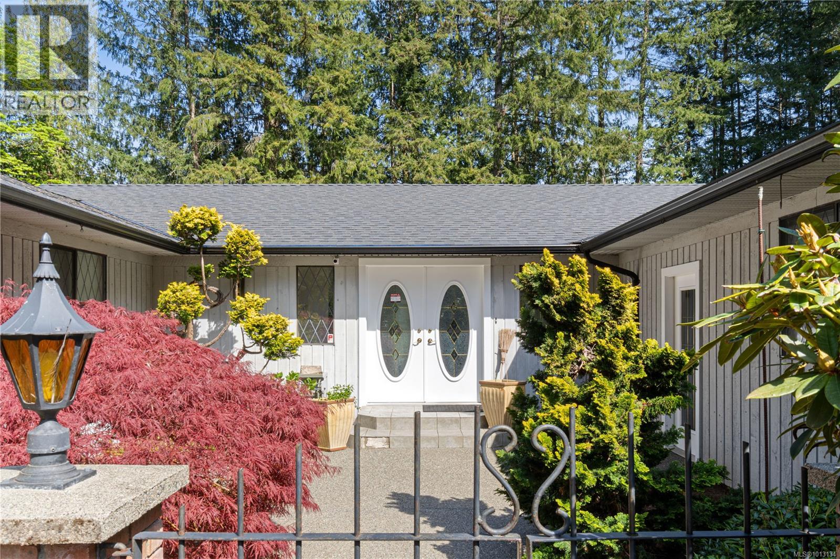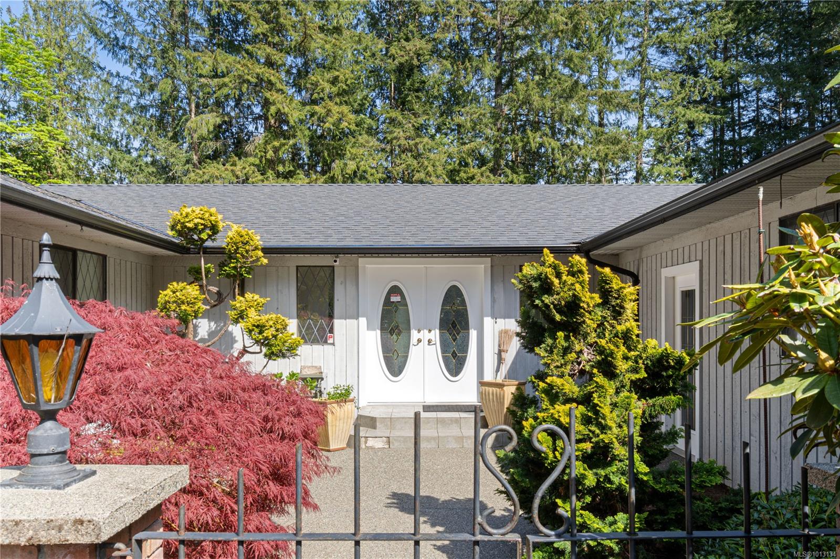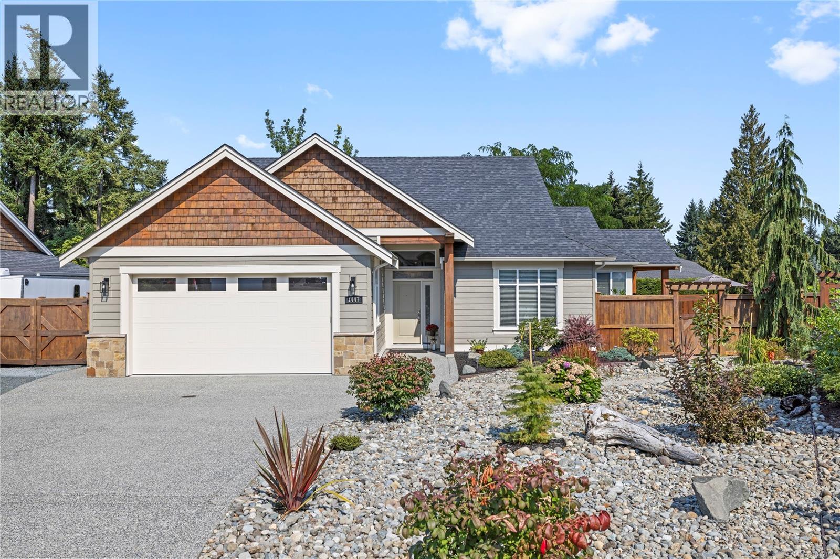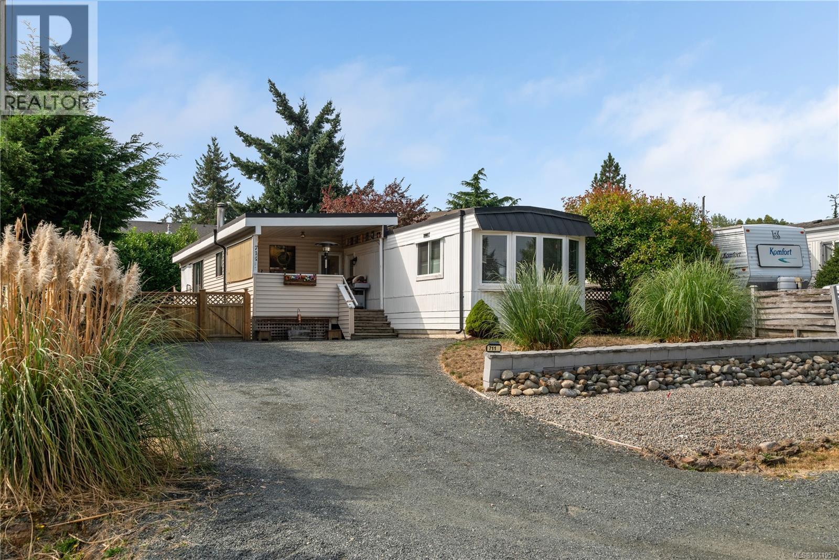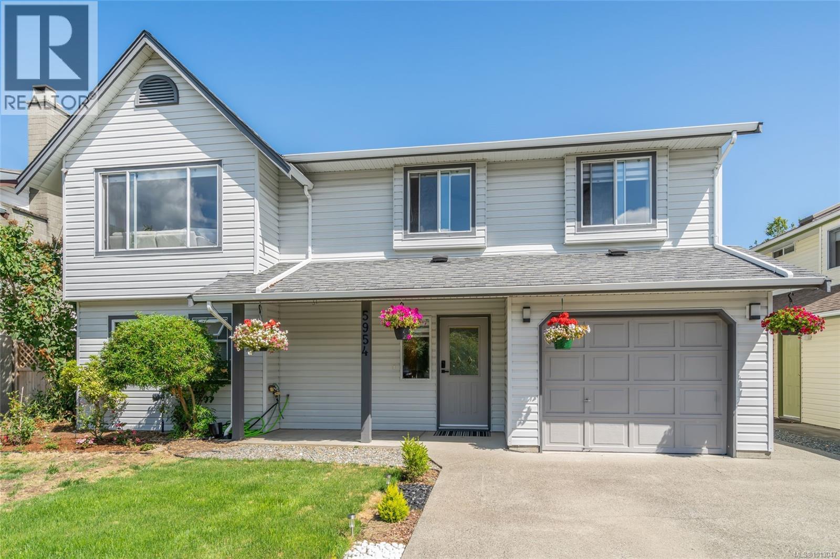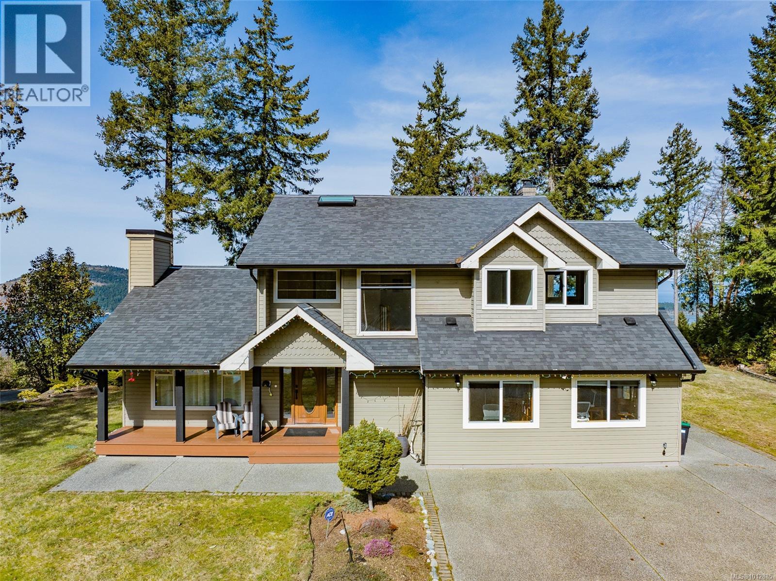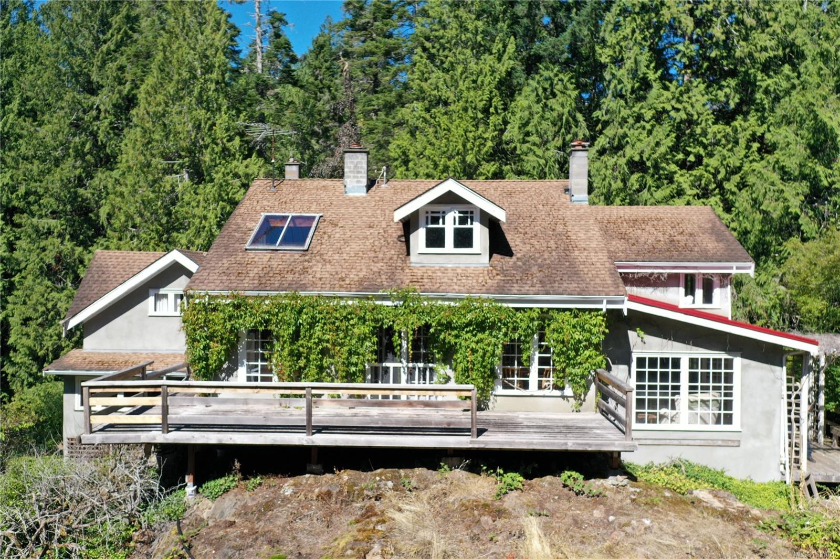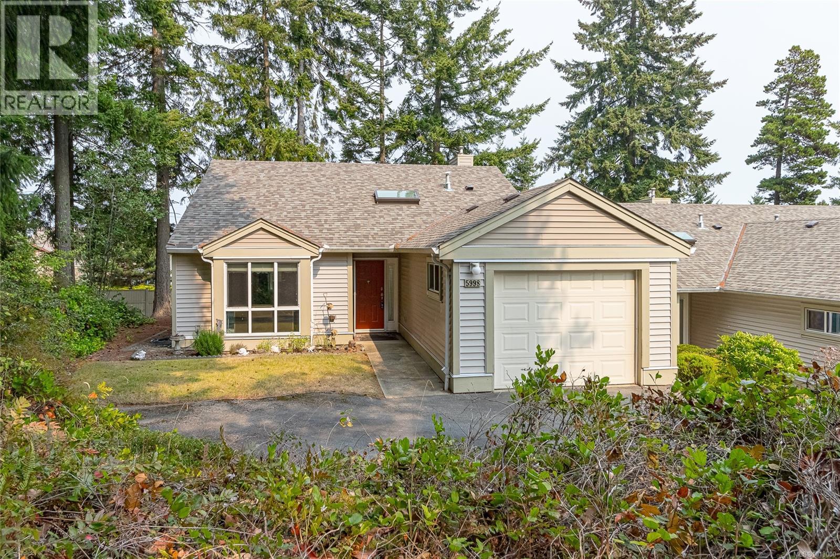- Houseful
- BC
- Parksville
- V9P
- 174 Stanford Ave E
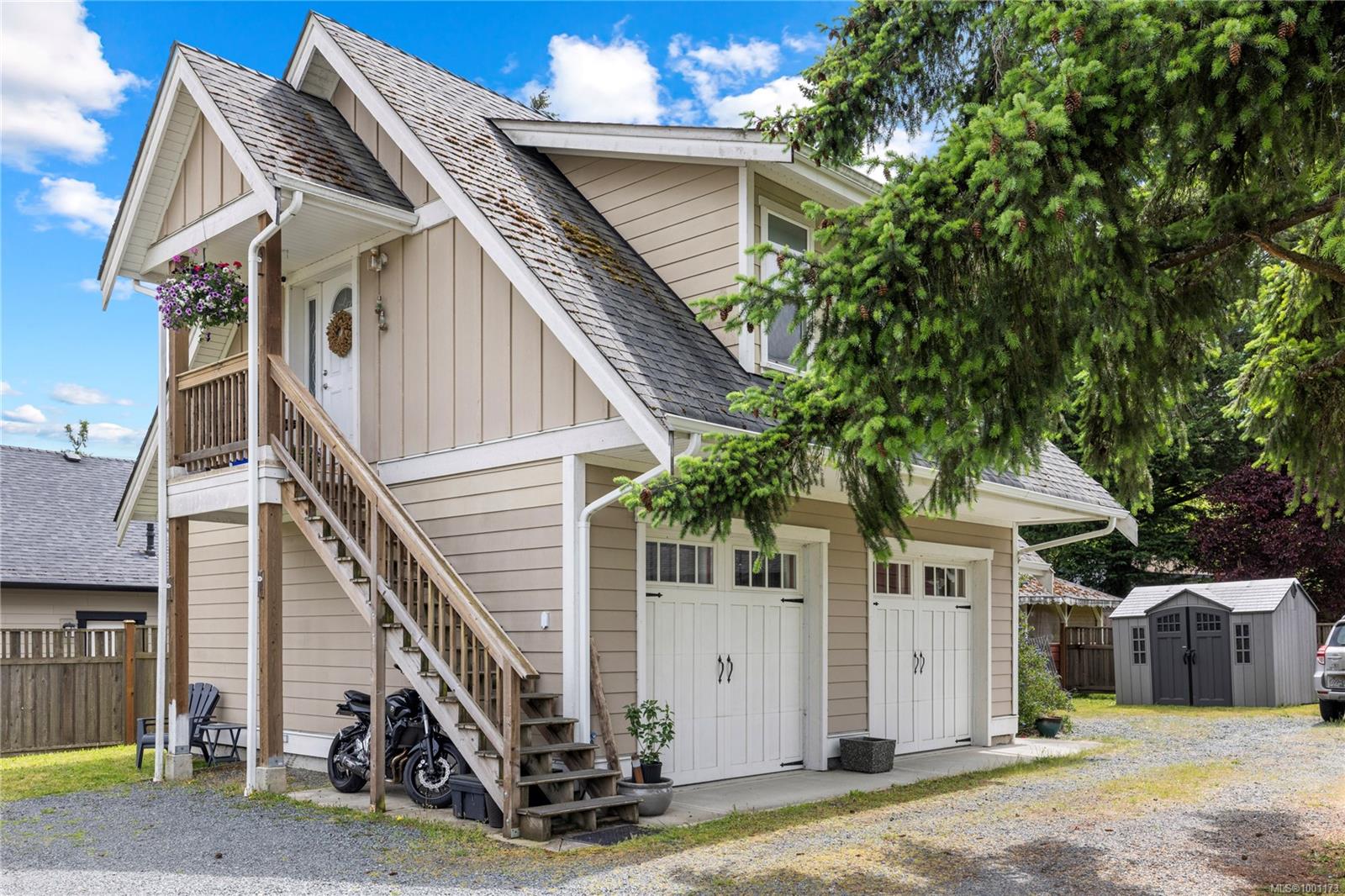
Highlights
Description
- Home value ($/Sqft)$578/Sqft
- Time on Houseful100 days
- Property typeResidential
- Median school Score
- Lot size7,841 Sqft
- Mortgage payment
A unique real estate opportunity in the heart of Parksville! This up/down duplex-style home features two self-contained 1-bedroom suites, each with private entrances and in-suite laundry. The ground-level suite offers 606 sq ft of comfortable living space, while the upper-level suite features 604 sq ft—perfect for maximizing flexibility and value. Situated on a .18-acre lot, this property is currently fully tenanted, generating solid cash flow and making it an excellent investment. Enjoy a prime location close to schools, parks, shopping, downtown amenities, and Parksville’s beautiful beach. Whether you're an investor looking to expand your portfolio, a first-time buyer wanting to enter the market with the benefit of rental income, or someone looking to downsize while maintaining independence and added financial security, this property checks all the boxes. Don’t miss this exceptional opportunity in one of Vancouver Island’s most desirable communities.
Home overview
- Cooling None
- Heat type Baseboard, electric
- Sewer/ septic Sewer connected
- Construction materials Frame wood, insulation all, vinyl siding
- Foundation Slab
- Roof Asphalt shingle
- # parking spaces 3
- Parking desc Driveway
- # total bathrooms 2.0
- # of above grade bedrooms 2
- # of rooms 10
- Flooring Mixed
- Has fireplace (y/n) No
- Laundry information In unit
- County Parksville city of
- Area Parksville/qualicum
- Water source Municipal
- Zoning description Residential
- Directions 221421
- Exposure Northwest
- Lot desc Central location, easy access, recreation nearby, shopping nearby
- Lot size (acres) 0.18
- Basement information None
- Building size 1210
- Mls® # 1001173
- Property sub type Single family residence
- Status Active
- Tax year 2025
- Living room Second: 3.988m X 2.896m
Level: 2nd - Bedroom Second: 3.505m X 3.556m
Level: 2nd - Kitchen Second: 3.988m X 3.175m
Level: 2nd - Storage Second: 2.438m X 1.422m
Level: 2nd - Bathroom Second
Level: 2nd - Dining room Main: 3.2m X 3.048m
Level: Main - Living room Main: 3.2m X 4.572m
Level: Main - Bathroom Main
Level: Main - Primary bedroom Main: 3.48m X 2.362m
Level: Main - Kitchen Main: 3.48m X 2.718m
Level: Main
- Listing type identifier Idx

$-1,866
/ Month

