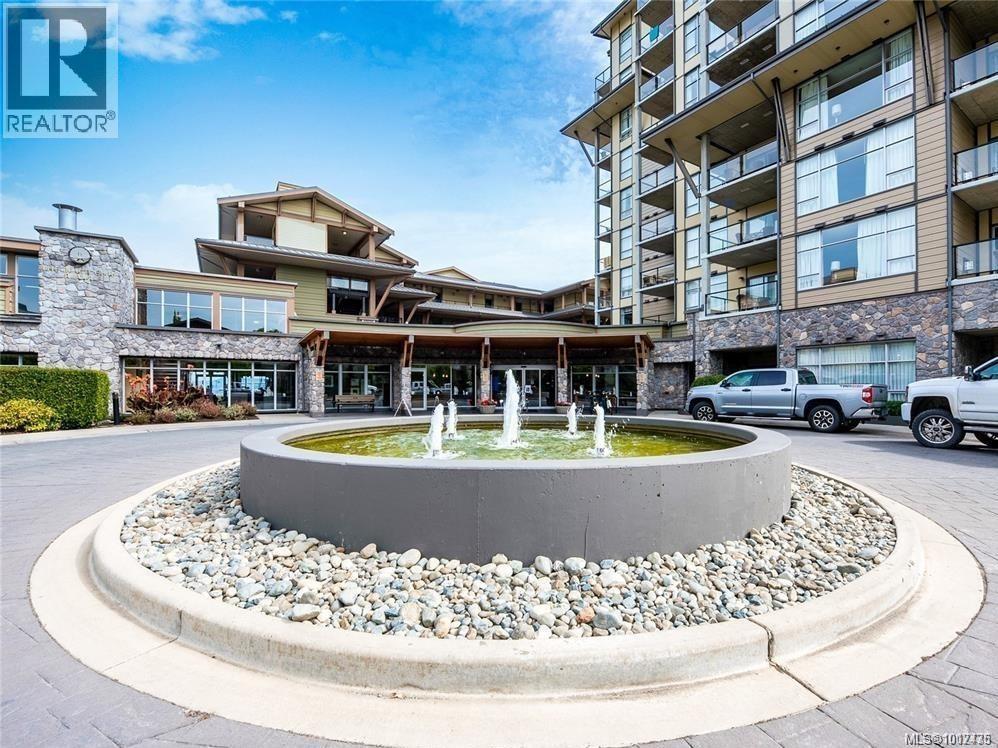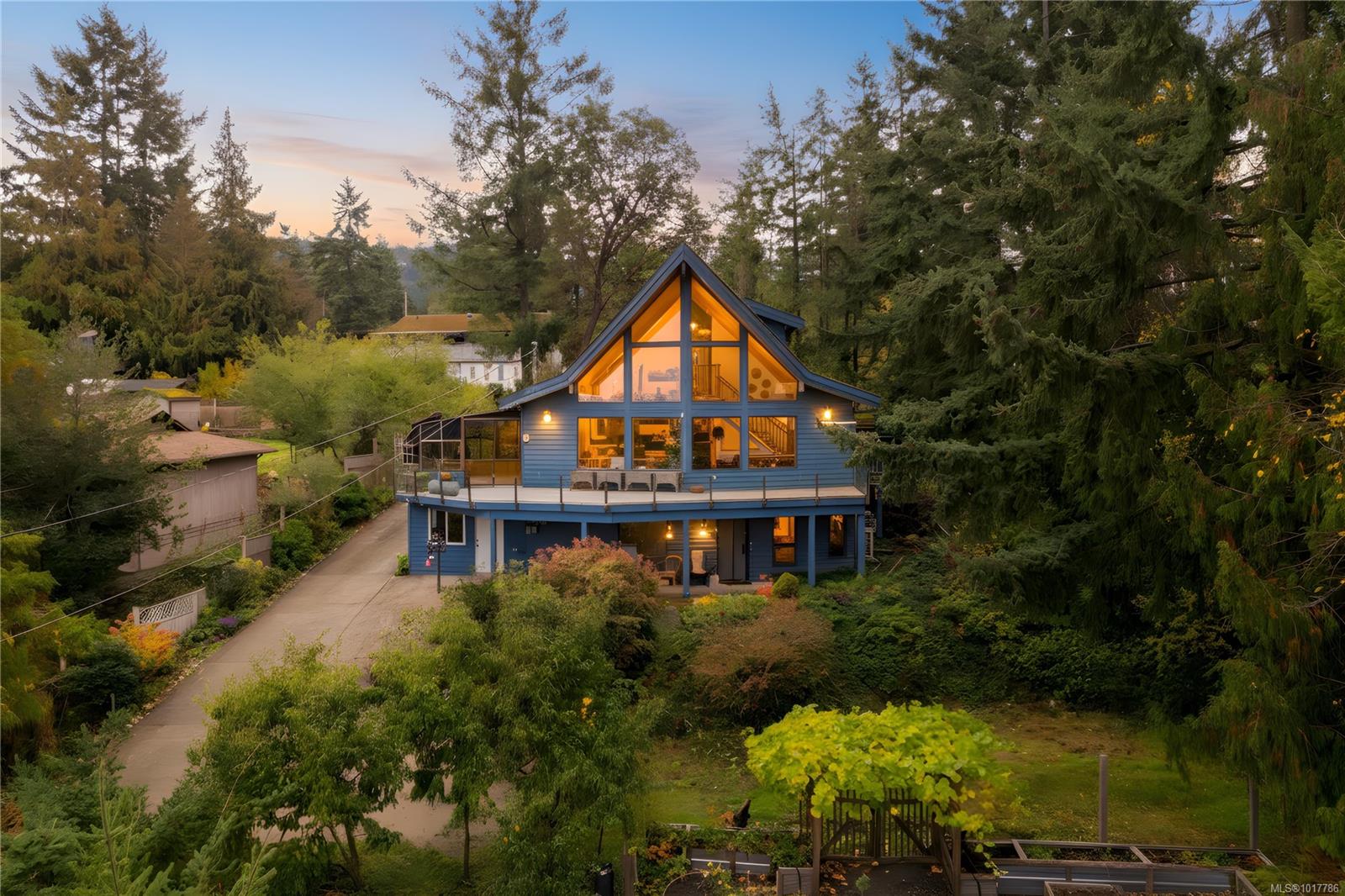- Houseful
- BC
- Parksville
- V9P
- 113114 181 Beachside Dr #b

113114 181 Beachside Dr #b
113114 181 Beachside Dr #b
Highlights
Description
- Home value ($/Sqft)$150/Sqft
- Time on Houseful51 days
- Property typeSingle family
- Median school Score
- Year built2007
- Mortgage payment
If top notch resort style living is for you? This is your perfect solution. No worrying about yard work, housekeeping or overgrowing gardens. The Beach Club is the perfect solution! Your walk-on beach front condo will amaze you every time you visit. Your fractional ownership allows for 12 weeks of usage annually. Unable to/choose not to use for personal use, it will go into the revenue rental pool. This is a fully furnished, ground level, 1 bedroom (king), 2 bath main suite and a 1 bedroom (2 queens) +1 bath, lock-off suite. Use the whole space or just part and rent out the other side while you are here. Separate entry doors. Tastefully decorated with many lovely features; stainless steel appliances, in house laundry, granite counters, gas fireplace, huge windows, 2 patio spaces & much more. Curl up by the cozy fireplace, enjoy all the club's amenities (pool,gym,spa,etc) or sit on your patio and enjoy the sensational sunsets of the beautiful Parksville Beach! The choice is yours. (id:63267)
Home overview
- Cooling Central air conditioning
- Heat source Electric, natural gas
- Heat type Forced air
- # full baths 3
- # total bathrooms 3.0
- # of above grade bedrooms 2
- Has fireplace (y/n) Yes
- Community features Pets not allowed, family oriented
- Subdivision The beach club
- View Mountain view, ocean view
- Zoning description Residential/commercial
- Lot size (acres) 0.0
- Building size 1495
- Listing # 1012435
- Property sub type Single family residence
- Status Active
- Bedroom 5.918m X 3.505m
- Living room 4.877m X 4.572m
- Kitchen 3.048m X Measurements not available
Level: Main - Bathroom 2 - Piece
Level: Main - Ensuite 4 - Piece
Level: Main - 3.962m X 2.743m
Level: Main - Primary bedroom 5.182m X Measurements not available
Level: Main - 3.658m X 2.743m
Level: Main - Measurements not available X 1.219m
Level: Main - Dining room 2.032m X 1.981m
Level: Main - Laundry 1.067m X 0.864m
Level: Main
- Listing source url Https://www.realtor.ca/real-estate/28796386/113114b-181-beachside-dr-parksville-parksville
- Listing type identifier Idx

$-356
/ Month












