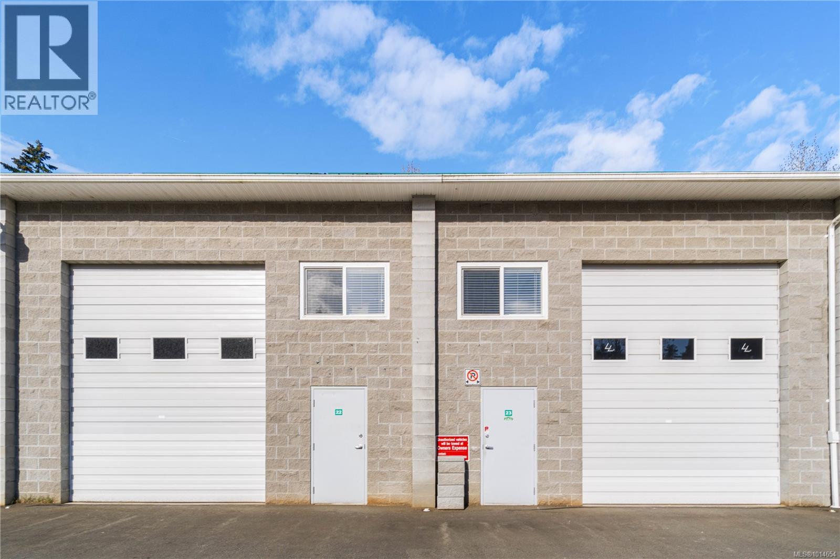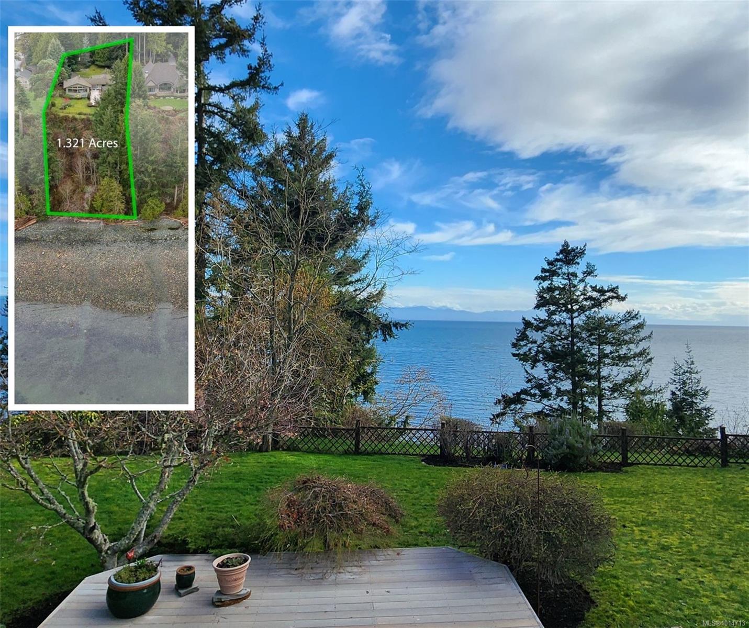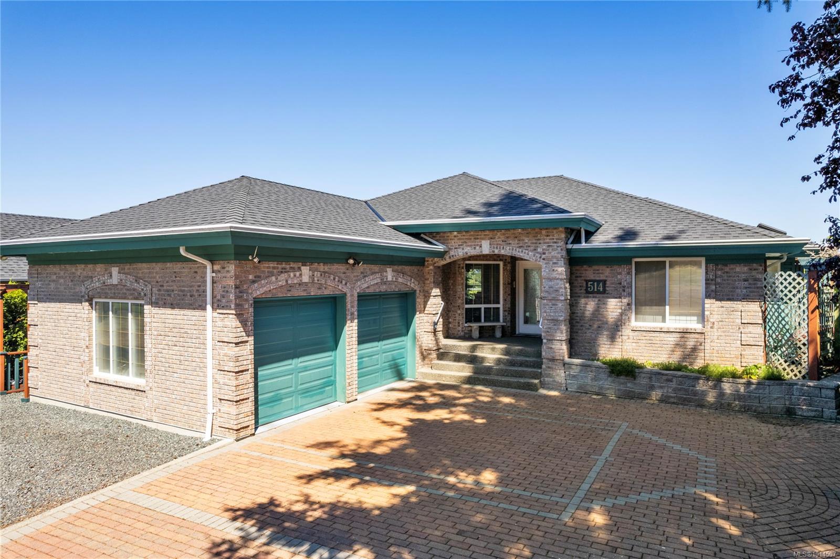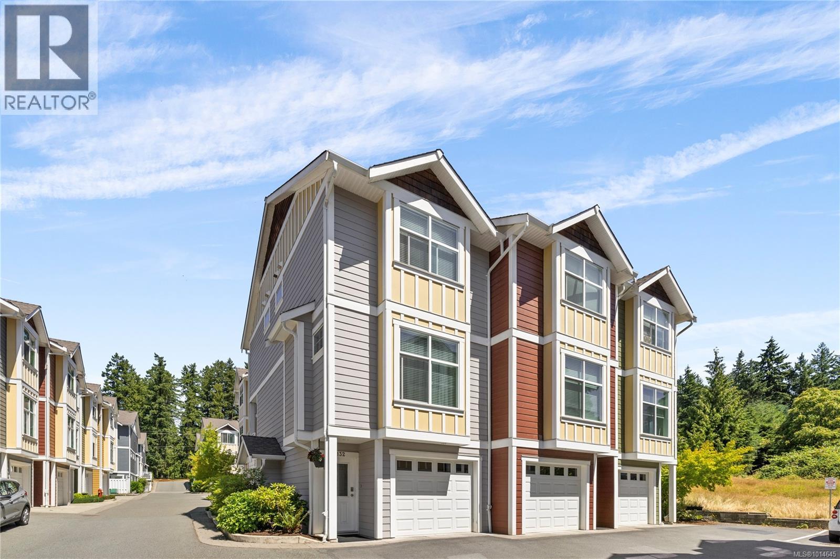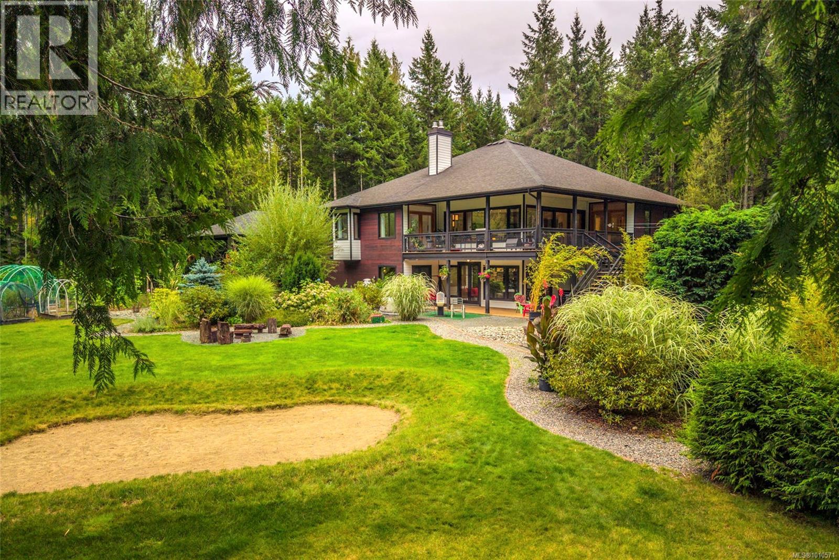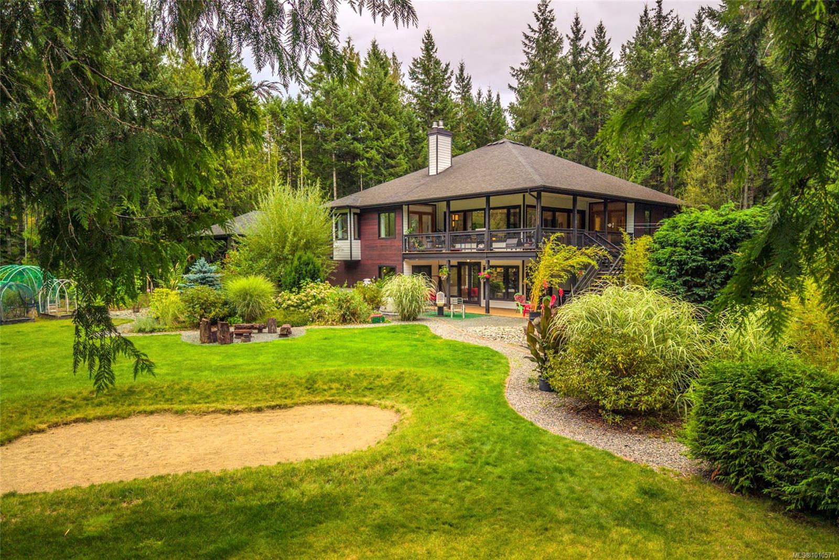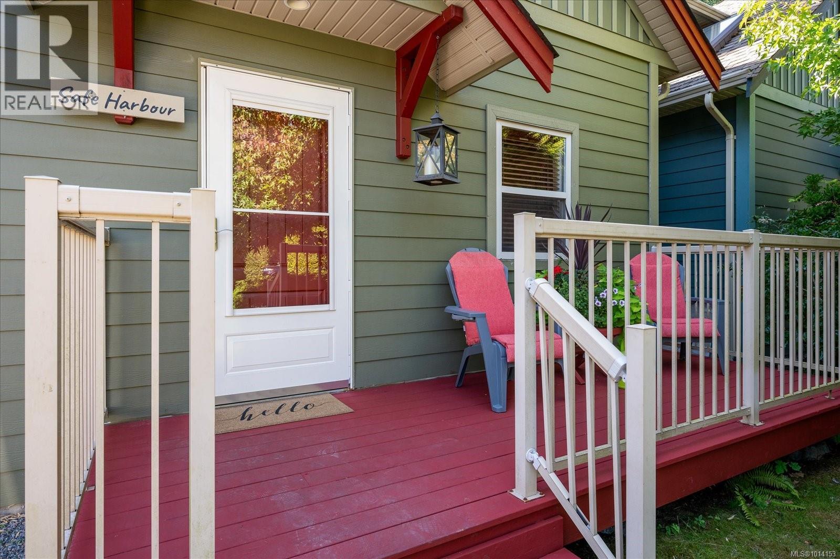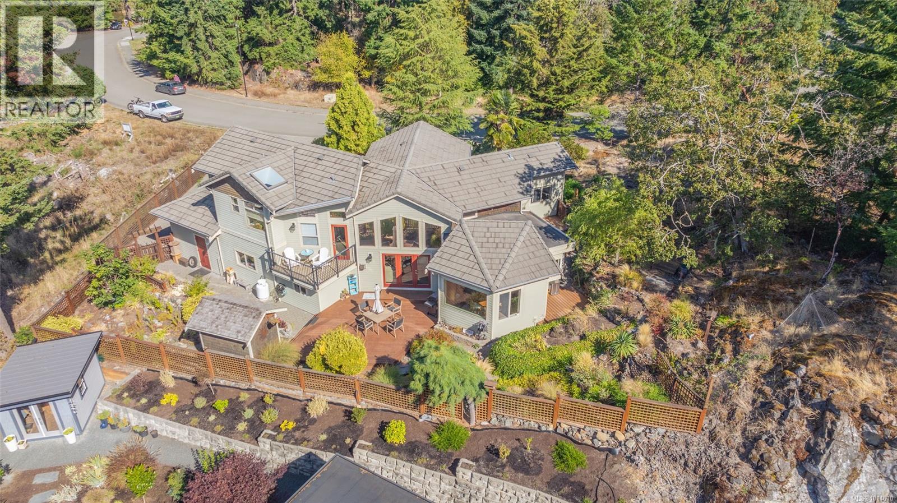- Houseful
- BC
- Parksville
- V9P
- 181 Beachside Dr Unit 908 Dr
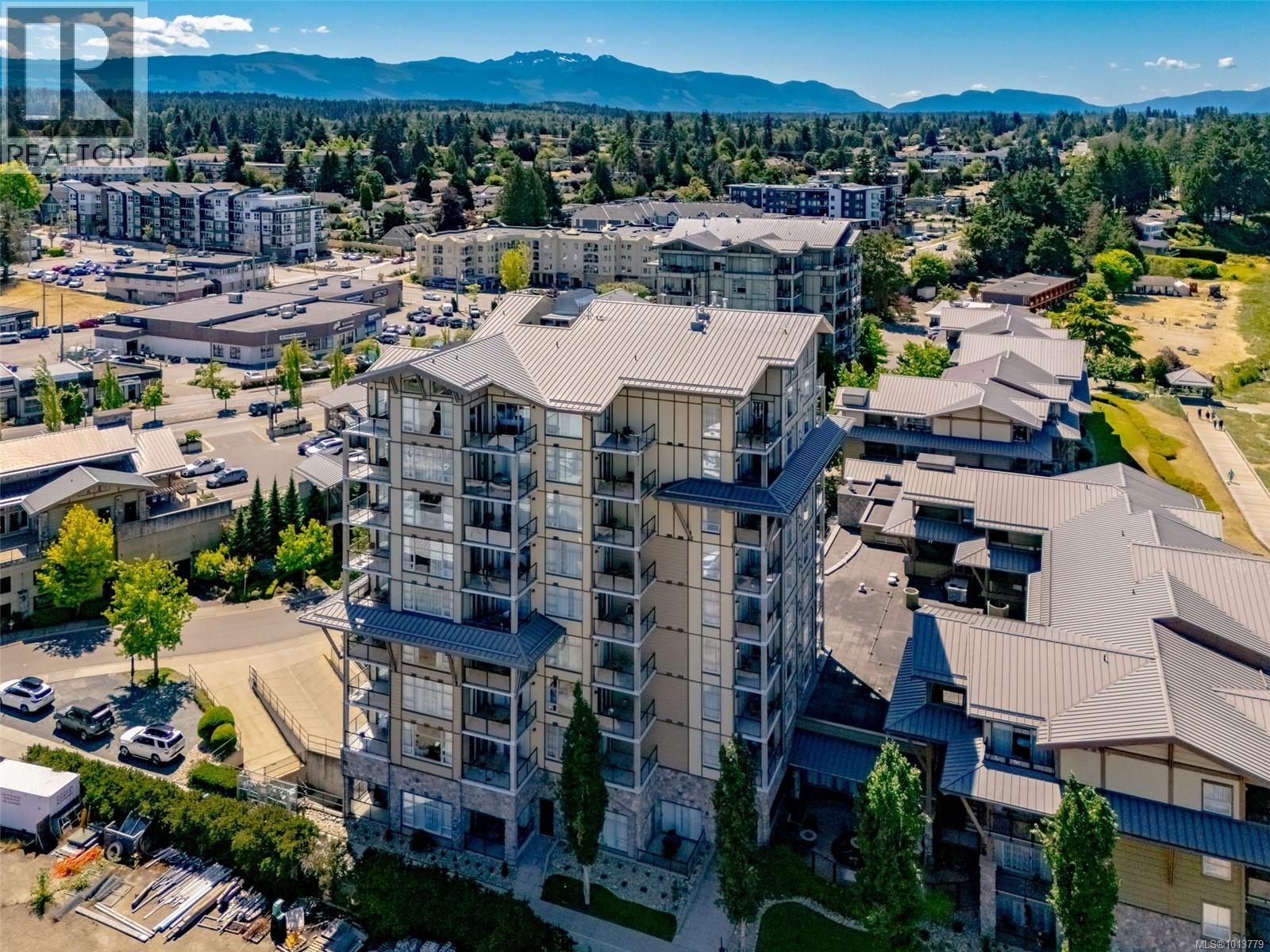
181 Beachside Dr Unit 908 Dr
181 Beachside Dr Unit 908 Dr
Highlights
Description
- Home value ($/Sqft)$926/Sqft
- Time on Housefulnew 2 hours
- Property typeSingle family
- StyleContemporary
- Median school Score
- Year built2007
- Mortgage payment
Welcome to the Beach Club Waterfront Resort in Parksville, BC—an oceanfront retreat on one of Vancouver Island’s most iconic beaches. This rare offering includes all 4 quarter shares (4 separate titles) of a Penthouse ocean view vacation condo, giving you year-round enjoyment and complete ownership flexibility. With 1296 sqft of beautifully finished space, the unit features a 1 Bed/2 Bath Primary Suite plus a self-contained Studio Suite, ideal for family getaways or generating rental income. Enjoy sweeping views of Parksville’s sandy shoreline from two private balconies, or relax in air-conditioned comfort surrounded by elegant, executive décor. The 950 sqft Primary Suite offers a gourmet kitchen, open living/dining area, spa-inspired ensuite, and spacious bedroom. The Studio Suite includes two queen beds, a wet bar, full bath, and private balcony. Owners enjoy secure underground parking and access to world-class resort amenities including pool, spa, gym, and fine dining. (id:63267)
Home overview
- Cooling Central air conditioning
- Heat source Electric
- Heat type Baseboard heaters
- # full baths 3
- # total bathrooms 3.0
- # of above grade bedrooms 2
- Has fireplace (y/n) Yes
- Community features Pets not allowed, family oriented
- Subdivision Beach club resort
- View Ocean view
- Zoning description Residential/commercial
- Lot dimensions 1230
- Lot size (acres) 0.028900376
- Building size 1296
- Listing # 1013779
- Property sub type Single family residence
- Status Active
- Bedroom 3.327m X 6.401m
- Bathroom 2 - Piece
Level: Main - Bathroom 4 - Piece
Level: Main - 1.372m X 1.067m
Level: Main - Ensuite 4 - Piece
Level: Main - Dining room 4.877m X 1.905m
Level: Main - Living room 4.826m X 2.896m
Level: Main - Primary bedroom 5.004m X 3.48m
Level: Main - 2.794m X 1.397m
Level: Main - Laundry 0.864m X 0.864m
Level: Main - Kitchen 2.997m X 2.54m
Level: Main
- Listing source url Https://www.realtor.ca/real-estate/28897738/908-181-beachside-dr-parksville-parksville
- Listing type identifier Idx

$-784
/ Month

