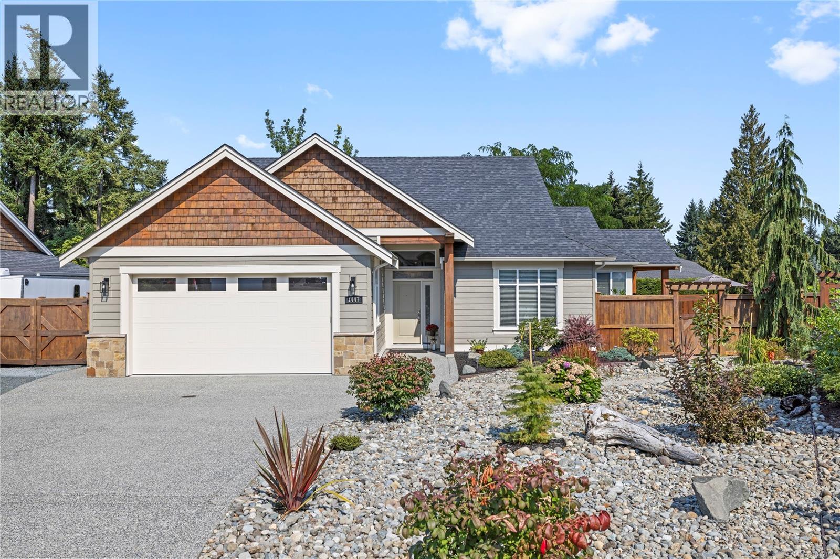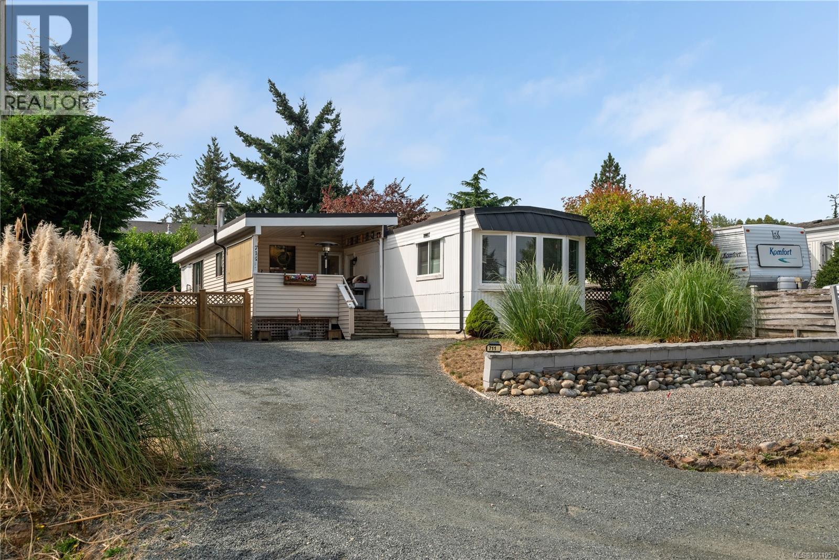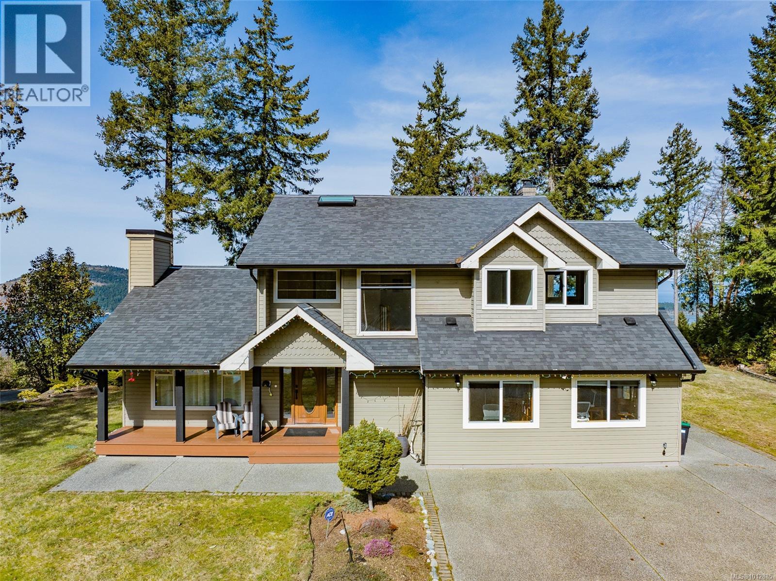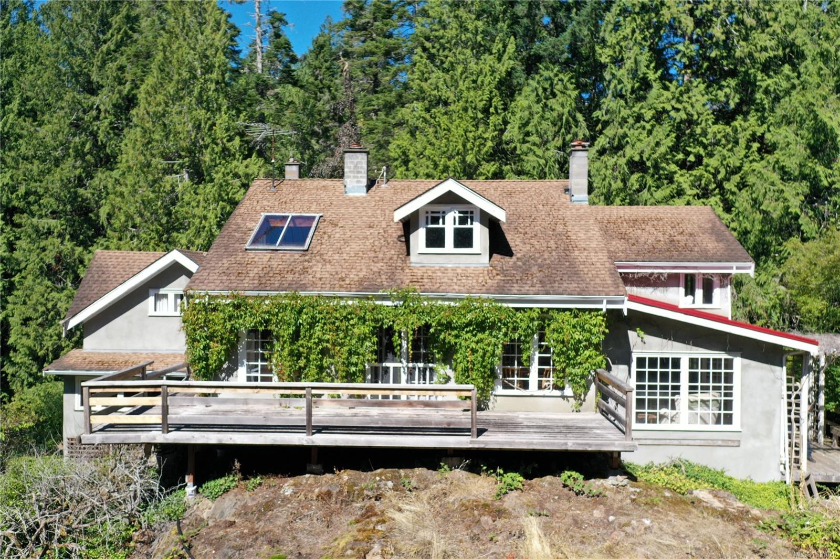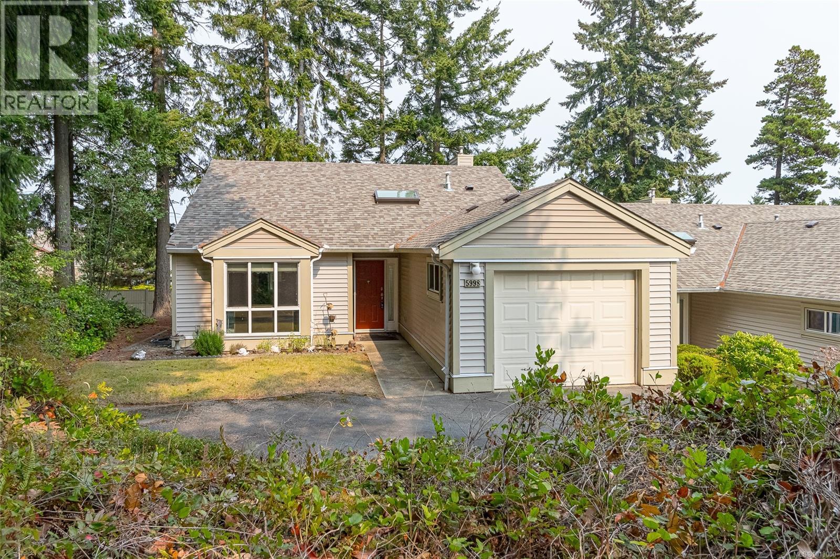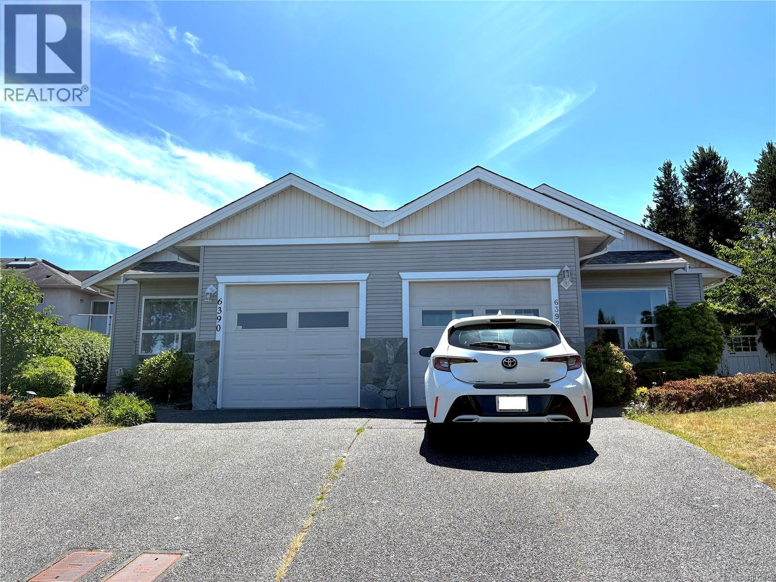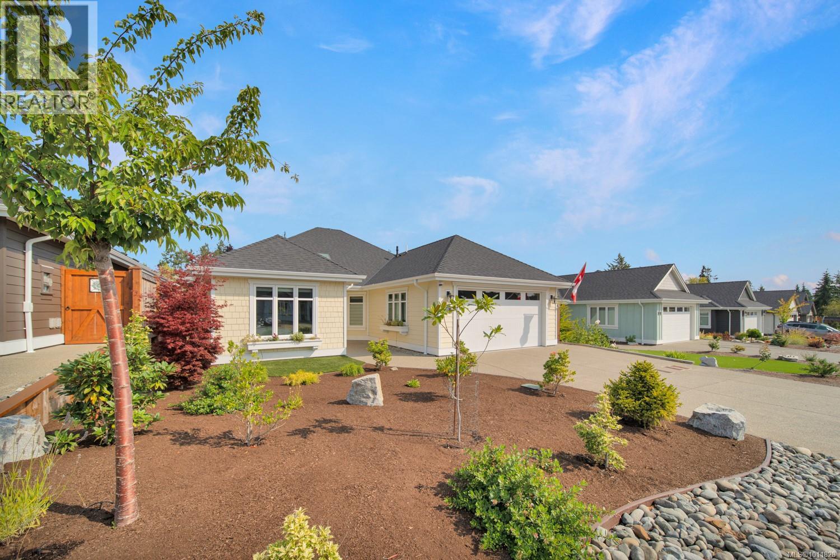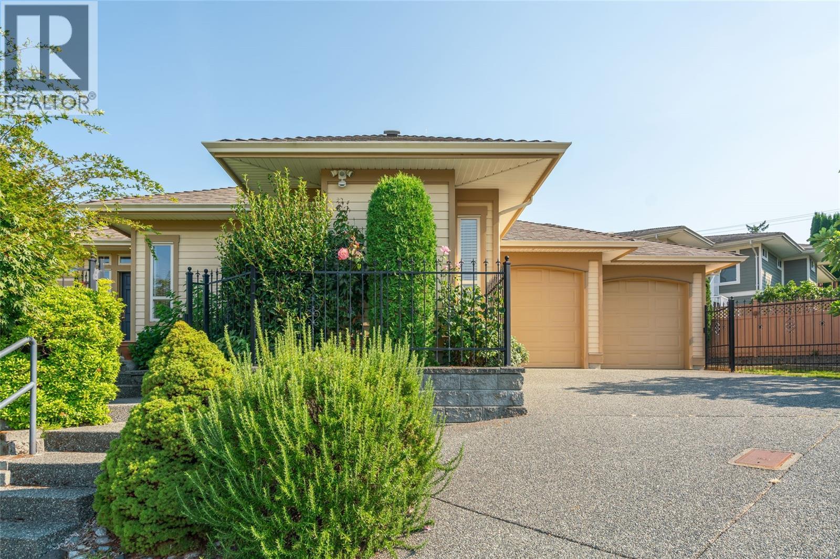- Houseful
- BC
- Parksville
- V9P
- 191 Mckinnon St
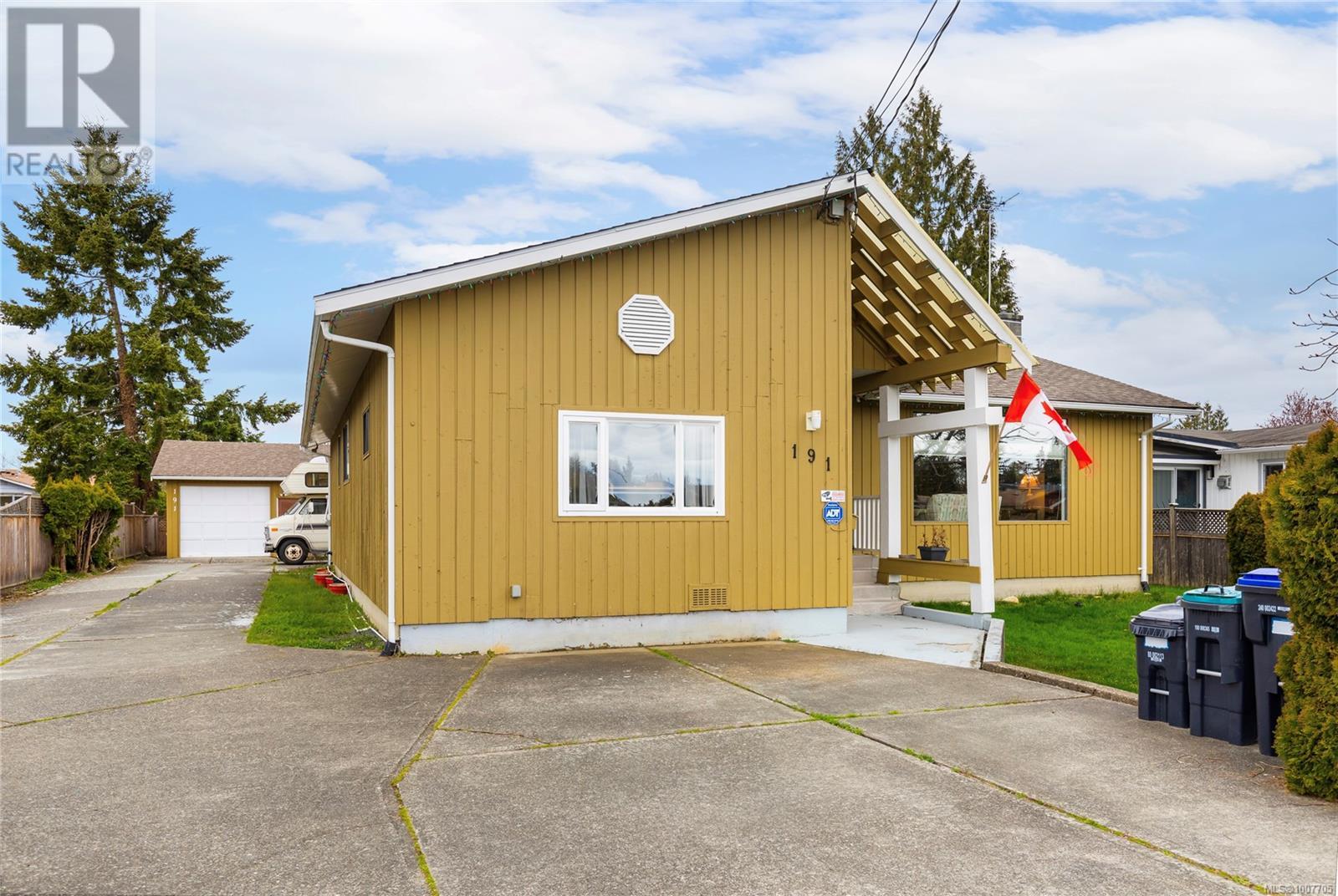
191 Mckinnon St
191 Mckinnon St
Highlights
Description
- Home value ($/Sqft)$404/Sqft
- Time on Houseful49 days
- Property typeSingle family
- StyleContemporary
- Median school Score
- Year built1980
- Mortgage payment
After years of quiet comfort, this charming Rancher is ready for its next chapter—yours. Well priced, this 3 bed, 3 bath gem offers over 1600 sq.ft. of beautifully maintained living space. Stay cool with air conditioning, keep spotless with central vacuum, and charge your EV via a 220V outlet. A security system ensures peace of mind, while an Acorn chair lift provides additional access to the lush backyard. Interiors feature a spacious living room with natural gas fireplace plus a country kitchen with cabinetry galore including six appliances in great condition. Enjoy morning coffee in the enclosed patio sunroom or unwind in the covered hot tub. Huge lot over 10,000 sqft with mature cherry trees, sprinkler systems, and lovely gardens, it’s a nice blend of convenience and tranquility. Off-street RV / Boat parking. Detached garage and workshop. With schools, parks, and shopping nearby, this home is a lifestyle waiting to be embraced. (id:63267)
Home overview
- Cooling Air conditioned
- Heat source Natural gas
- Heat type Baseboard heaters
- # parking spaces 4
- # full baths 3
- # total bathrooms 3.0
- # of above grade bedrooms 3
- Has fireplace (y/n) Yes
- Subdivision Parksville
- Zoning description Residential
- Lot dimensions 10716
- Lot size (acres) 0.25178573
- Building size 1795
- Listing # 1007705
- Property sub type Single family residence
- Status Active
- Bathroom 2 - Piece
Level: Main - Ensuite 3 - Piece
Level: Main - Primary bedroom 4.648m X 4.369m
Level: Main - Bedroom 4.039m X 4.115m
Level: Main - Kitchen 3.988m X 3.124m
Level: Main - 1.829m X 1.499m
Level: Main - Living room 6.477m X 4.267m
Level: Main - Bedroom 3.556m X 3.048m
Level: Main - Laundry 2.337m X 1.778m
Level: Main - Bathroom 3 - Piece
Level: Main - Dining room 3.353m X 2.769m
Level: Main - Storage 5.893m X 1.676m
Level: Other - Other 2.134m X 2.134m
Level: Other - Sunroom 3.378m X 2.819m
Level: Other - Other 2.286m X 1.27m
Level: Other
- Listing source url Https://www.realtor.ca/real-estate/28625297/191-mckinnon-st-parksville-parksville
- Listing type identifier Idx

$-1,933
/ Month





