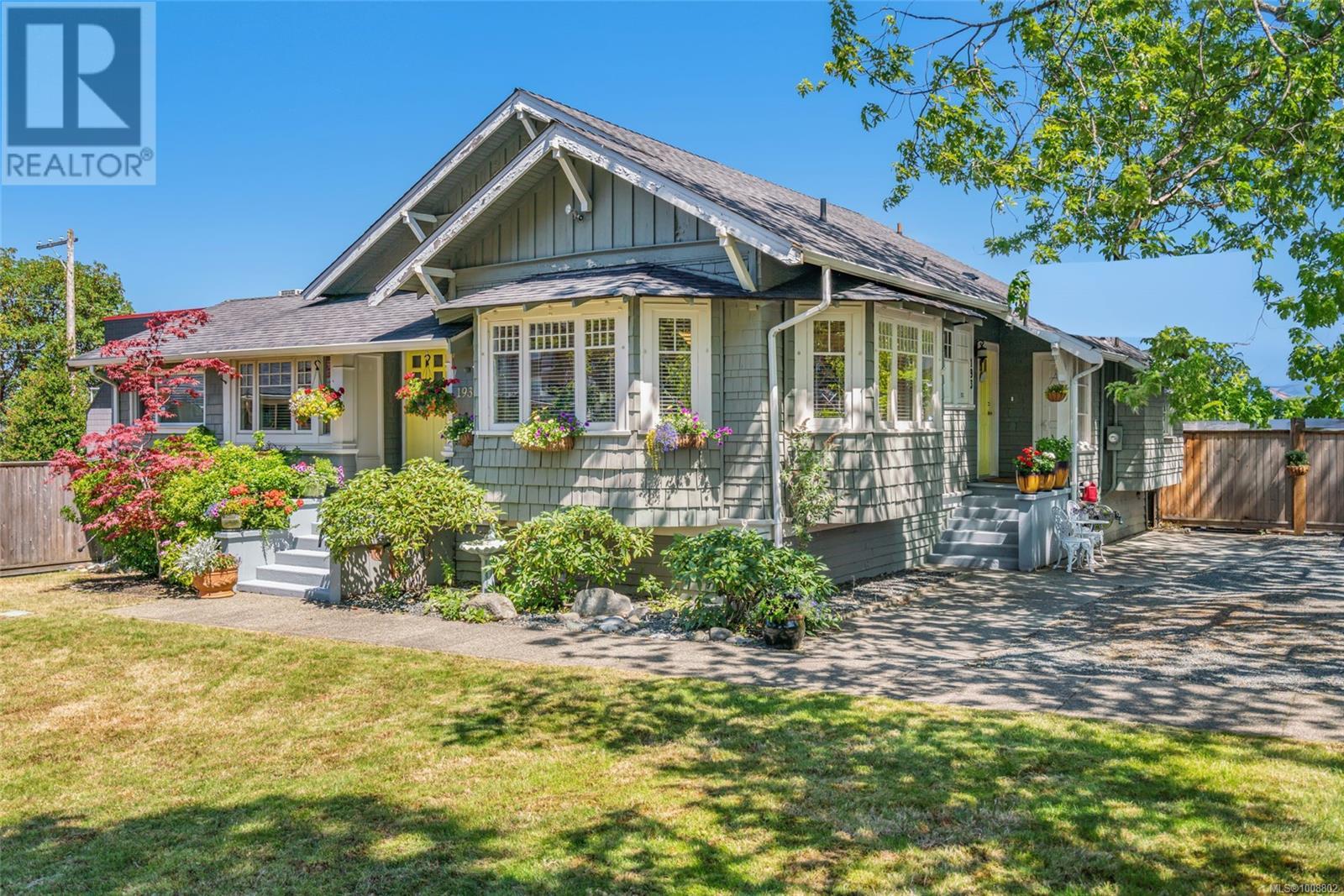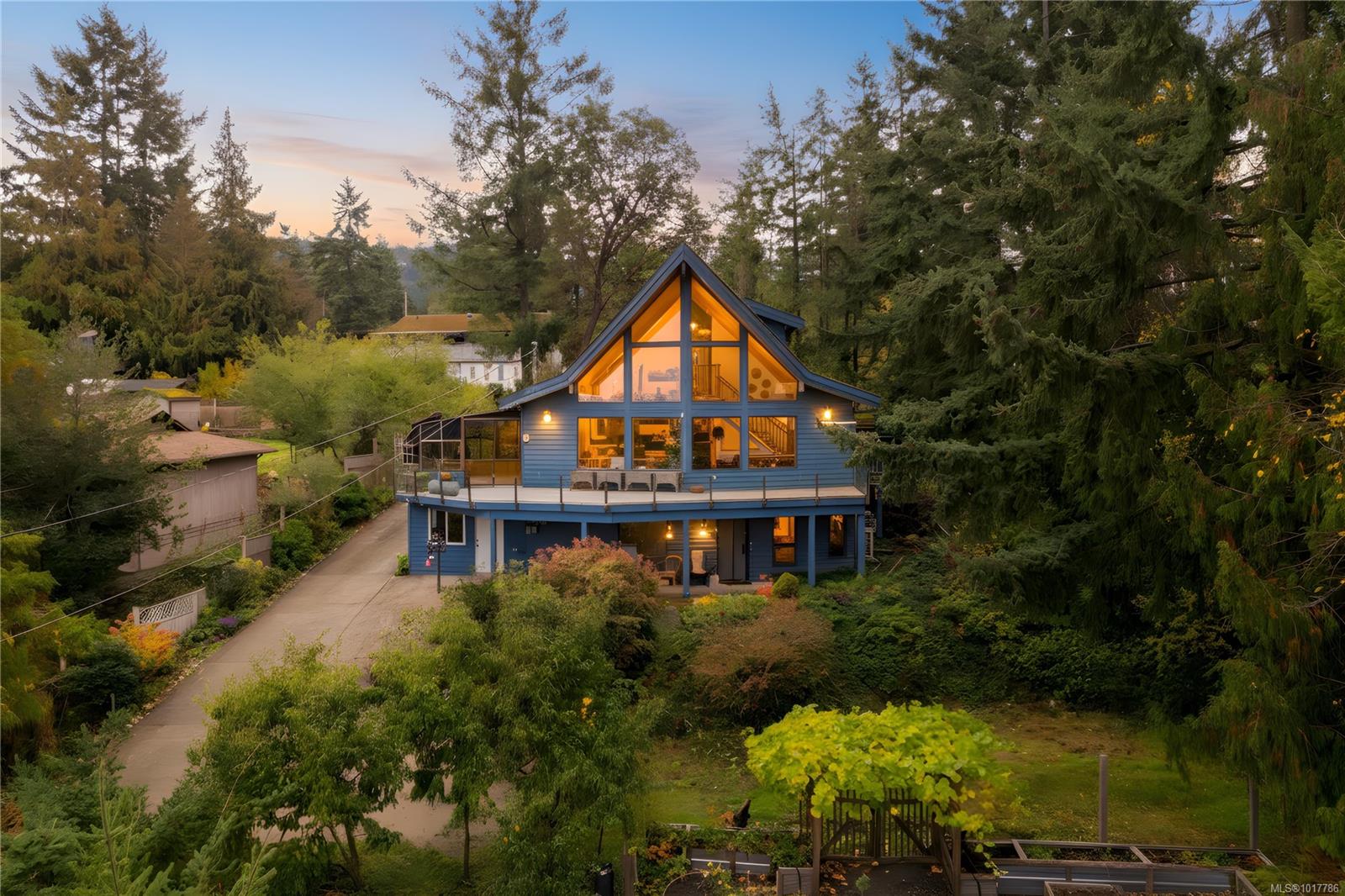- Houseful
- BC
- Parksville
- V9P
- 193 Memorial Ave

Highlights
Description
- Home value ($/Sqft)$795/Sqft
- Time on Houseful84 days
- Property typeSingle family
- StyleCharacter
- Median school Score
- Year built1935
- Mortgage payment
Unique Central Parksville Opportunity! This rare find offers the perfect trifecta: a charming private residence, a superb development site, or a prime location for your dream business. Whether you're a visionary entrepreneur, an investor, or someone searching for a stylish home in the heart of town, this one-of-a-kind property delivers. Step back in time with this 100-year-old 2 Bed/1 Bath Character Home, originally built by the Abernathy family—one of Parksville’s earliest settlers. With 1628 sqft of beautifully updated one-level living space and over 950 sqft of semi-finished lower-level space, the home sits on a spacious, fully fenced .22-acre corner lot, just a 5-minute walk to the beach and boardwalk. Once a beloved residence, then a restaurant, and later professional offices, it currently serves as a private home. Zoned C-3 Downtown Commercial/Residential, which allows a wide variety of uses, including expansion of the existing structure, new commercial ventures, or even a multi-story mixed-use development of up to three stories. This charming home offers a flowing multi-room layout with wood flooring, a skylight, bay windows, and elegant details including crown molding, French doors, and three separate entryways. The foyer opens to a formal Living Room with two large bay windows and a built-in display cabinet. Nearby is a spacious Dining Room with dual built-in china cabinets. The Deluxe Kitchen features a large island with a breakfast bar, wine rack, and beverage cooler, full-size pantry cupboards, and stainless steel appliances including a gas range. Off the Dining Room is a cozy Bedroom and a skylighted Den with ocean glimpses. A pocket door connects to a vaulted-ceiling Second Bedroom. You'll also find a versatile Office/Den, a 4-piece Main Bath, and a Laundry/Mud Room. The Lower Level includes framed-in rooms, a Bath, and unfinished flex space—ideal for extra living or business use. Visit our website for more info. (id:63267)
Home overview
- Cooling Air conditioned
- Heat source Electric
- Heat type Forced air, heat pump
- # parking spaces 4
- # full baths 1
- # total bathrooms 1.0
- # of above grade bedrooms 2
- Has fireplace (y/n) Yes
- Subdivision Parksville
- Zoning description Residential/commercial
- Directions 2056329
- Lot dimensions 9623
- Lot size (acres) 0.22610432
- Building size 1628
- Listing # 1008802
- Property sub type Single family residence
- Status Active
- Dining room 3.861m X 4.902m
Level: Main - Bedroom 2.946m X 2.718m
Level: Main - Office 3.48m X 2.337m
Level: Main - 2.464m X 1.981m
Level: Main - Kitchen 3.912m X 5.232m
Level: Main - Living room 4.978m X 4.978m
Level: Main - Den 4.521m X 2.337m
Level: Main - Laundry 1.905m X 3.785m
Level: Main - Bathroom 3 - Piece
Level: Main - Bedroom 4.318m X 3.099m
Level: Main
- Listing source url Https://www.realtor.ca/real-estate/28670383/193-memorial-ave-parksville-parksville
- Listing type identifier Idx

$-3,453
/ Month












