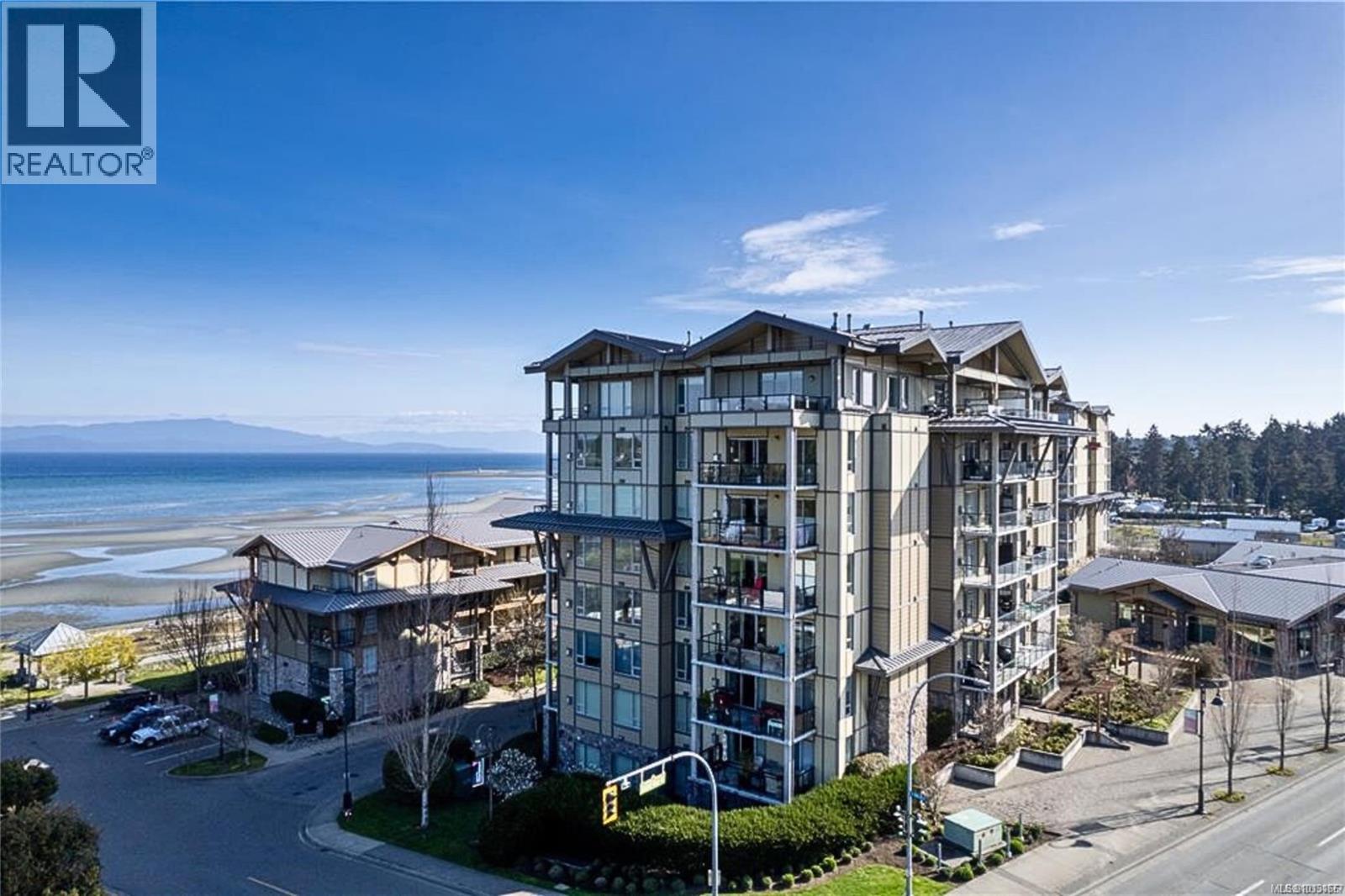- Houseful
- BC
- Parksville
- V9P
- 194 Beachside Dr Unit 206 Dr

194 Beachside Dr Unit 206 Dr
194 Beachside Dr Unit 206 Dr
Highlights
Description
- Home value ($/Sqft)$667/Sqft
- Time on Houseful54 days
- Property typeSingle family
- Year built2009
- Mortgage payment
Beachside Living Year Round at The Residences at The Beach Club! Discover the ultimate in oceanside living with this spacious 1 bedroom, 1 bathroom condo offering full ownership in one of Parksville’s most desirable communities. Perfectly located on the convenient first floor, this 613 sq ft home is designed for privacy, comfort, and enjoyment—just steps from sandy Parksville Beach and the scenic boardwalk. Inside, 9-ft ceilings, engineered hardwood floors, and oversized sliding glass doors create an airy, light-filled living space. The kitchen combines style and function with polished granite countertops, quality stainless appliances, generous cabinetry, and a large eating bar ideal for casual meals or entertaining. The living room, complete with a cozy gas fireplace, opens to a large private patio with a privacy screen, city views, and a gas BBQ hookup—perfect for enjoying the ocean breezes. The generous-sized primary bedroom includes a compact walk-in closet, while the bathroom is well-appointed with a tub/shower combination. A discreet in-suite laundry enhances convenience, making everyday living easy. The Beach Club Residences are built with secure concrete and steel construction, offering soundproofing, peace of mind, and amenities that elevate your lifestyle. Residents enjoy an exclusive indoor pool, hot tub, sauna, and fitness center, along with secure underground parking and storage. Step outside to experience the very best of Parksville—whether it’s strolling the beach, enjoying the boardwalk, or exploring nearby shops, cafes, and restaurants. Whether you’re seeking a year-round residence, a seasonal retreat, or an investment in the Island lifestyle, this condo blends luxury, location, and convenience in a way few properties can. Measurements approx. and should be verified if important. (id:63267)
Home overview
- Cooling None
- Heat source Electric
- Heat type Baseboard heaters
- # parking spaces 1
- Has garage (y/n) Yes
- # full baths 1
- # total bathrooms 1.0
- # of above grade bedrooms 1
- Has fireplace (y/n) Yes
- Community features Pets allowed, family oriented
- Subdivision The beach club residences
- View City view
- Zoning description Residential/commercial
- Directions 1435822
- Lot size (acres) 0.0
- Building size 613
- Listing # 1013166
- Property sub type Single family residence
- Status Active
- Bathroom 4 - Piece
Level: Main - Dining room 3.886m X 1.956m
Level: Main - Primary bedroom 4.496m X 3.124m
Level: Main - Kitchen 3.886m X 2.591m
Level: Main - Living room 3.886m X 2.87m
Level: Main
- Listing source url Https://www.realtor.ca/real-estate/28835856/206-194-beachside-dr-parksville-parksville
- Listing type identifier Idx

$-760
/ Month

