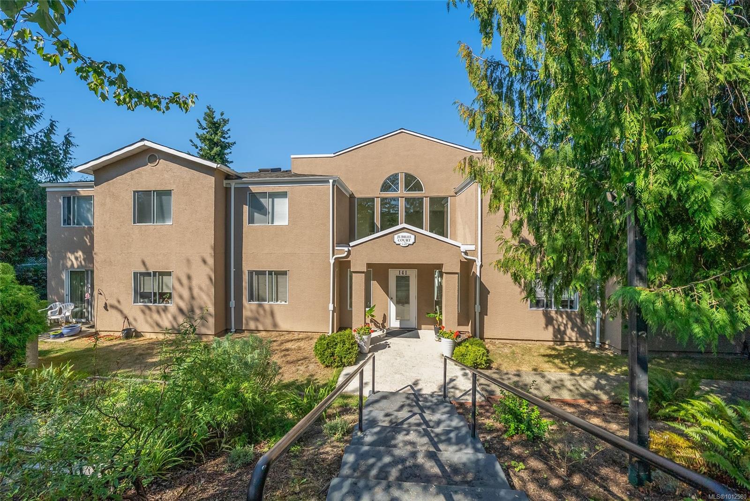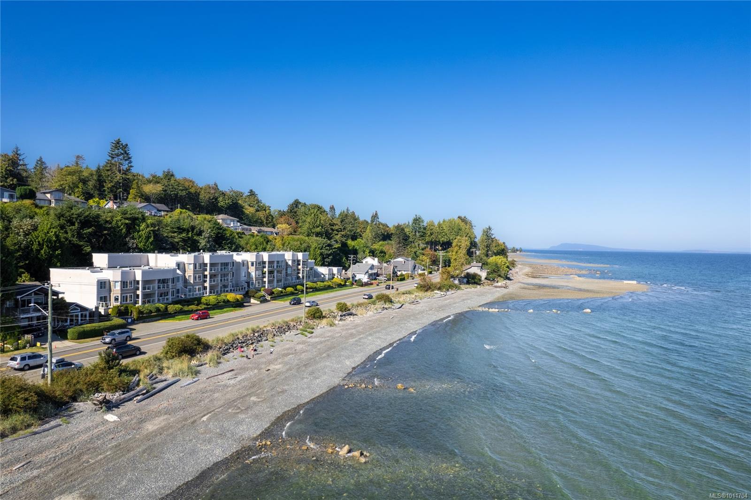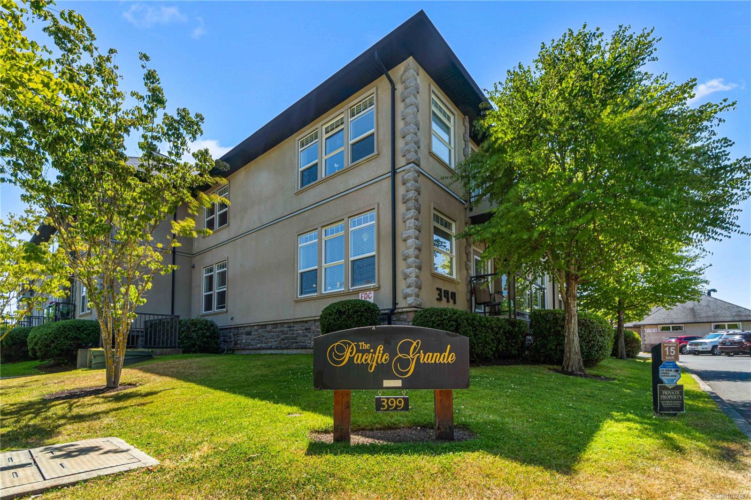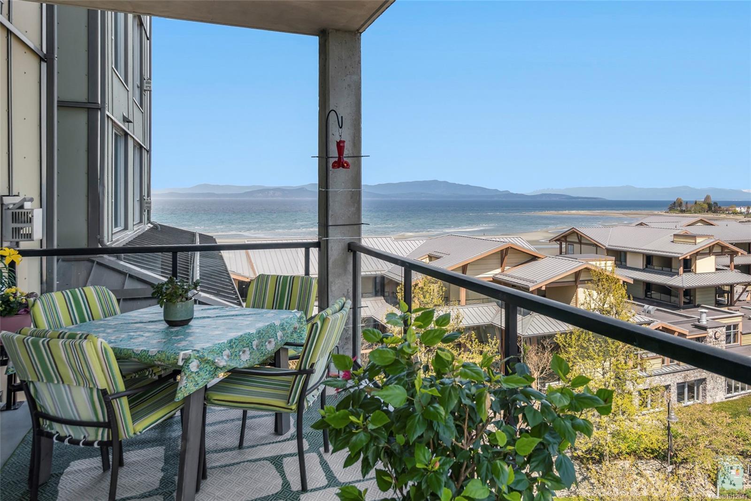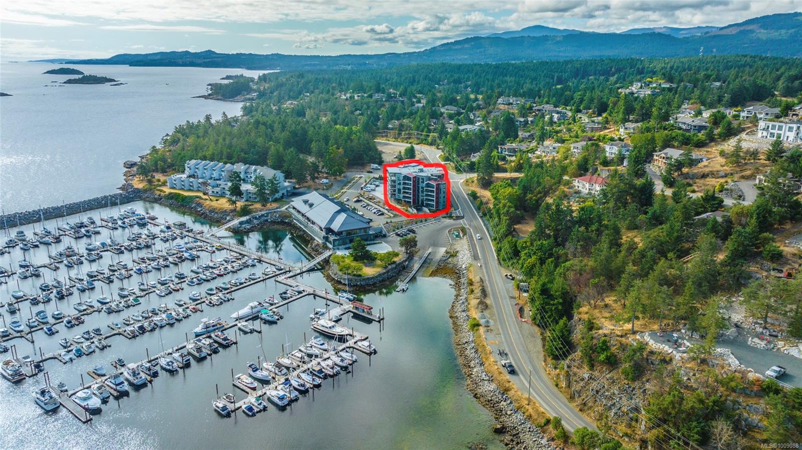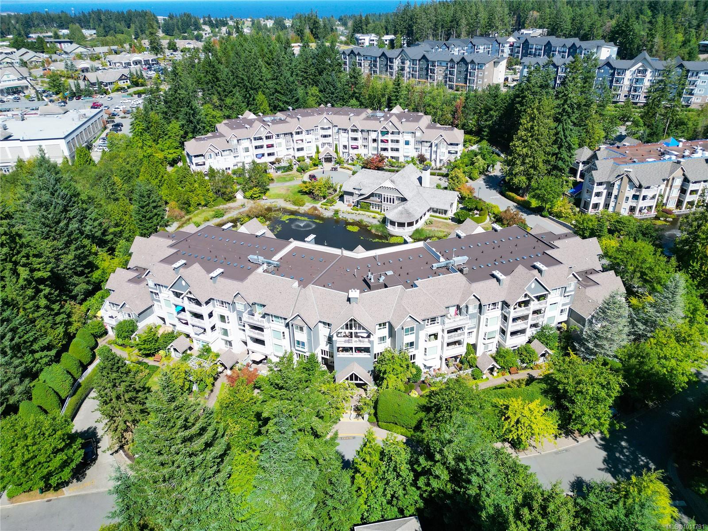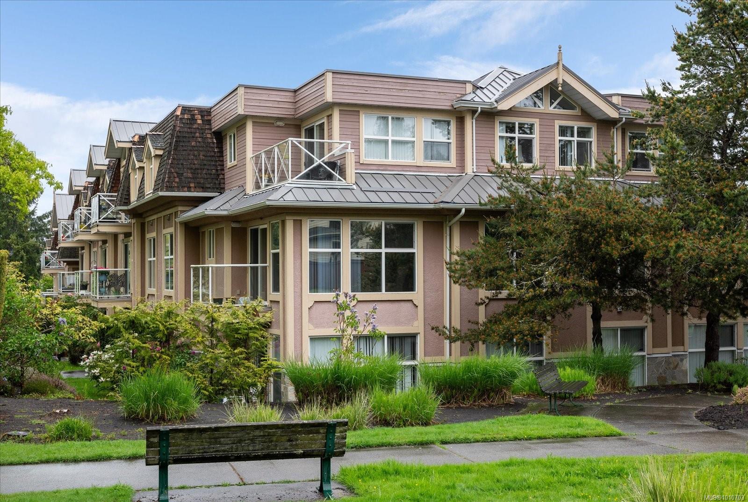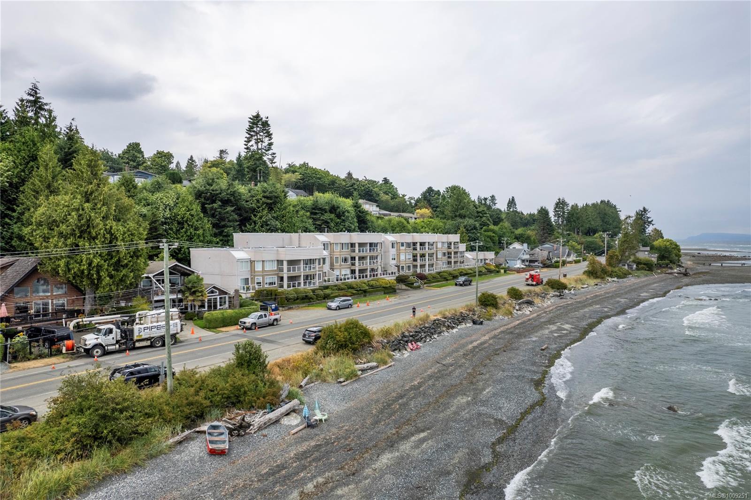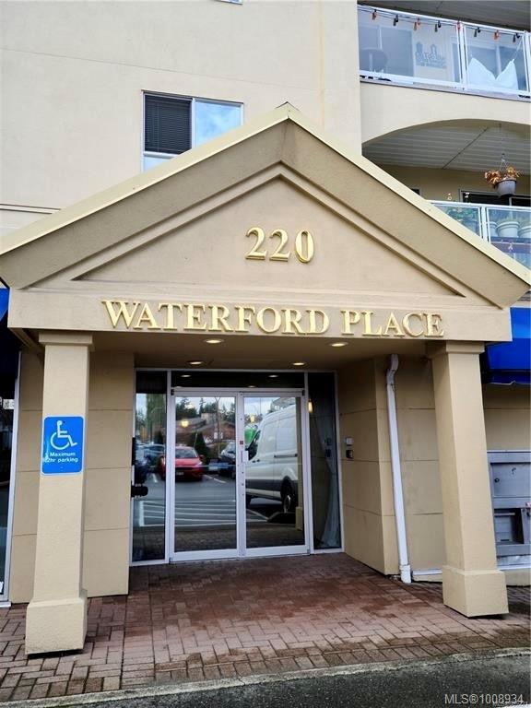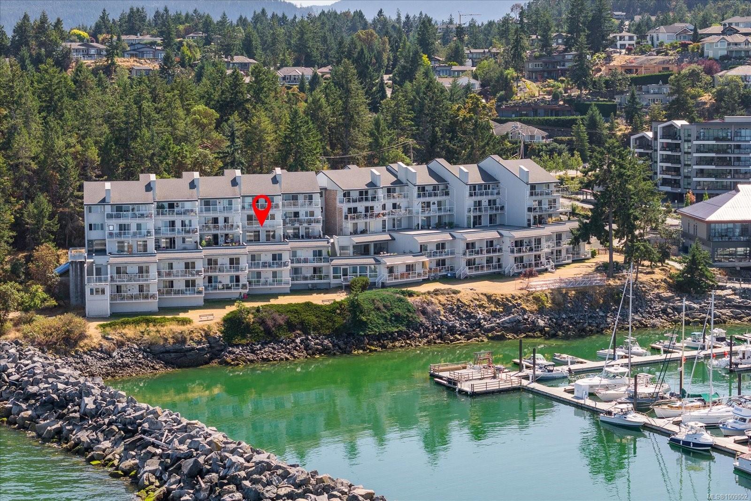- Houseful
- BC
- Parksville
- V9P
- 194 Beachside Dr Apt 607
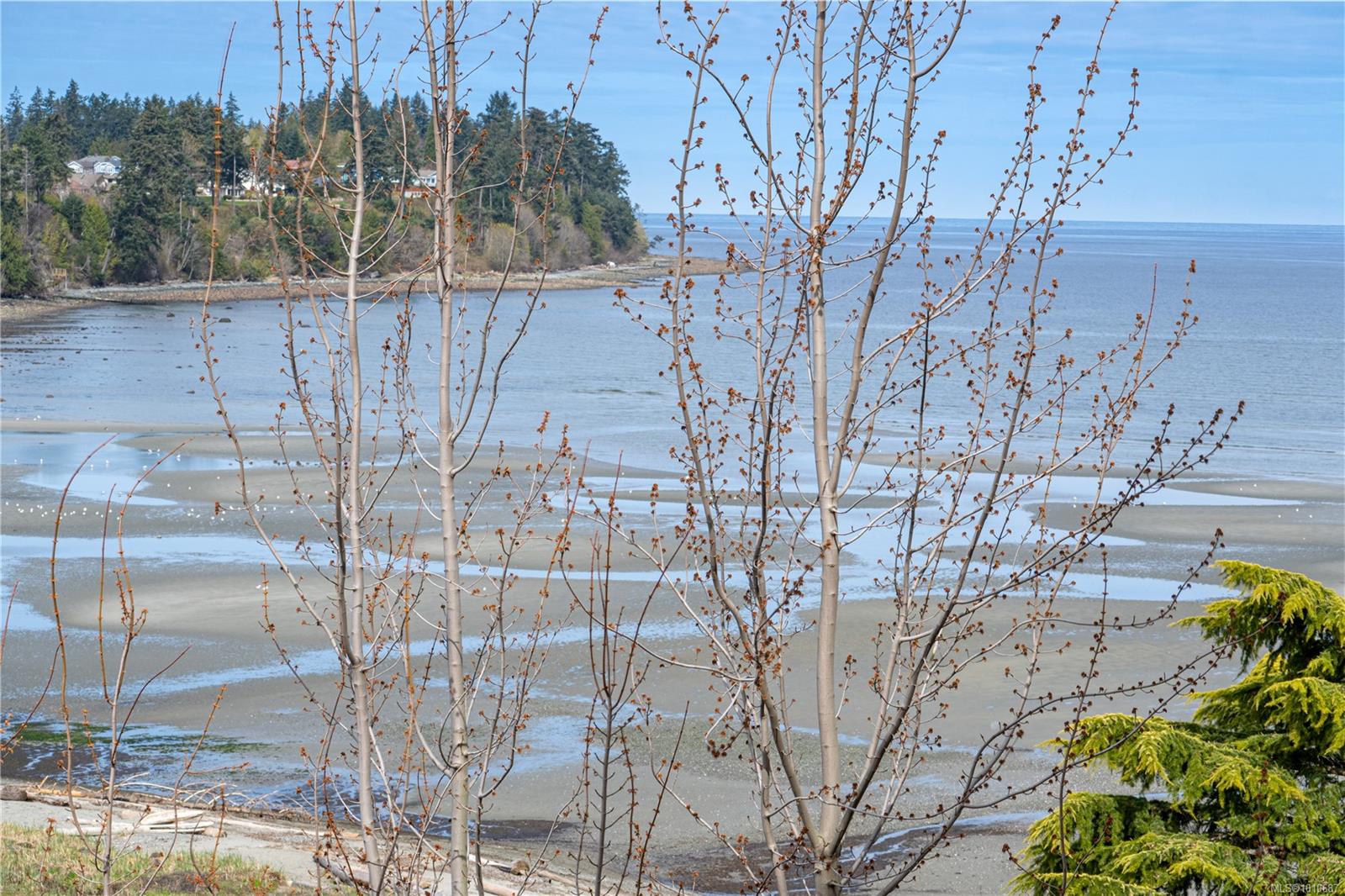
Highlights
This home is
27%
Time on Houseful
28 Days
School rated
5.6/10
Parksville
0%
Description
- Home value ($/Sqft)$662/Sqft
- Time on Houseful28 days
- Property typeResidential
- Median school Score
- Year built2009
- Mortgage payment
Ocean views, luxury finishes, and resort-style amenities await in this stunning 6th-floor corner unit at The Beach Club Residences. This bright 2 bed, 2 bath home features 9-ft ceilings, hardwood floors, a natural gas fireplace, and a large balcony just steps from the sandy beach and boardwalk. Enjoy granite countertops, a natural gas range, and an upgraded walk-in shower in the en-suite. Floor-to-ceiling windows are outfitted with power-controlled blinds throughout the unit for effortless light and privacy control. Includes underground parking and 100% ownership. Walk to shops, restaurants, and more. Amenities include an indoor pool, fitness center, sauna, and hot tub.
Mary-Ann Kennedy
of Royal LePage Parksville-Qualicum Beach Realty (PK),
MLS®#1010687 updated 3 weeks ago.
Houseful checked MLS® for data 3 weeks ago.
Home overview
Amenities / Utilities
- Cooling None
- Heat type Baseboard, electric
- Sewer/ septic Sewer to lot
Exterior
- # total stories 7
- Building amenities Fitness center, pool: indoor, secured entry, spa/hot tub
- Construction materials Insulation: ceiling, insulation: walls, steel and concrete, other
- Foundation Concrete perimeter
- Roof Metal
- # parking spaces 1
- Parking desc Guest, underground
Interior
- # total bathrooms 2.0
- # of above grade bedrooms 2
- # of rooms 9
- Flooring Tile, wood
- Appliances Dishwasher, f/s/w/d
- Has fireplace (y/n) Yes
- Laundry information In house
Location
- County Parksville city of
- Area Parksville/qualicum
- Subdivision Beach club residence
- View Ocean
- Water source Municipal
- Zoning description Multi-family
Lot/ Land Details
- Exposure Northwest
- Lot desc Central location, marina nearby, near golf course, recreation nearby, shopping nearby
Overview
- Lot size (acres) 0.0
- Building size 995
- Mls® # 1010687
- Property sub type Condominium
- Status Active
- Tax year 2024
Rooms Information
metric
- Main: 3.073m X 1.219m
Level: Main - Living room Main: 3.886m X 3.835m
Level: Main - Primary bedroom Main: 4.14m X 3.378m
Level: Main - Ensuite Main
Level: Main - Bedroom Main: 3.404m X 3.023m
Level: Main - Laundry Main: 1.981m X 1.499m
Level: Main - Kitchen Main: 2.946m X 2.743m
Level: Main - Dining room Main: 3.886m X 2.134m
Level: Main - Bathroom Main
Level: Main
SOA_HOUSEKEEPING_ATTRS
- Listing type identifier Idx

Lock your rate with RBC pre-approval
Mortgage rate is for illustrative purposes only. Please check RBC.com/mortgages for the current mortgage rates
$-1,246
/ Month25 Years fixed, 20% down payment, % interest
$511
Maintenance
$
$
$
%
$
%

Schedule a viewing
No obligation or purchase necessary, cancel at any time

