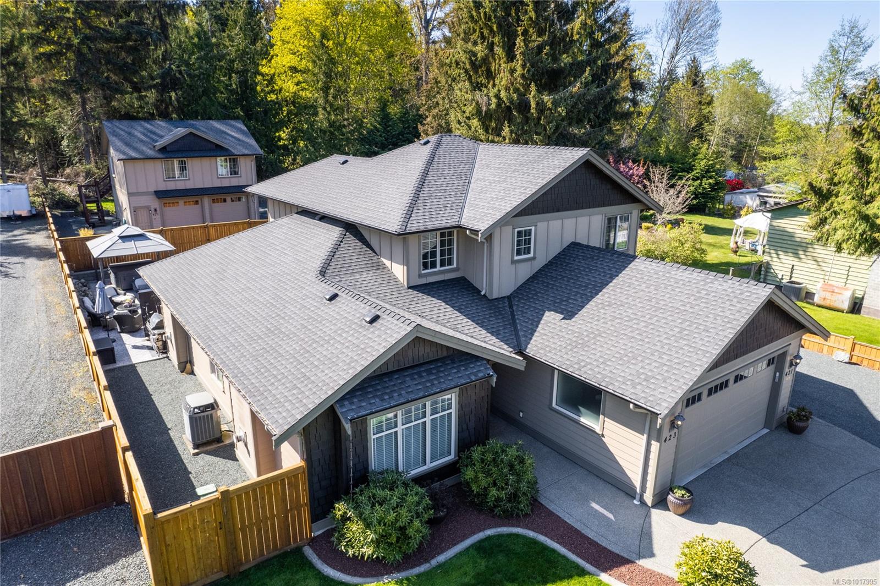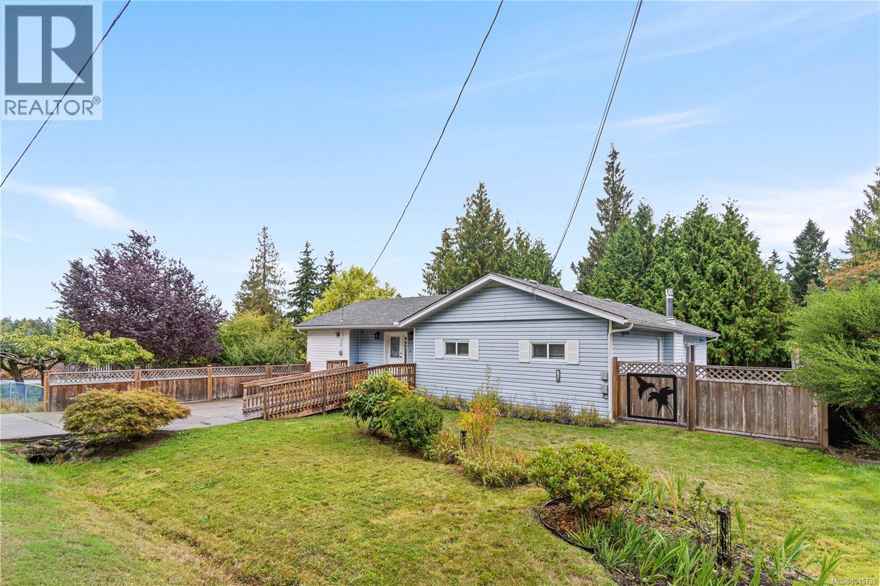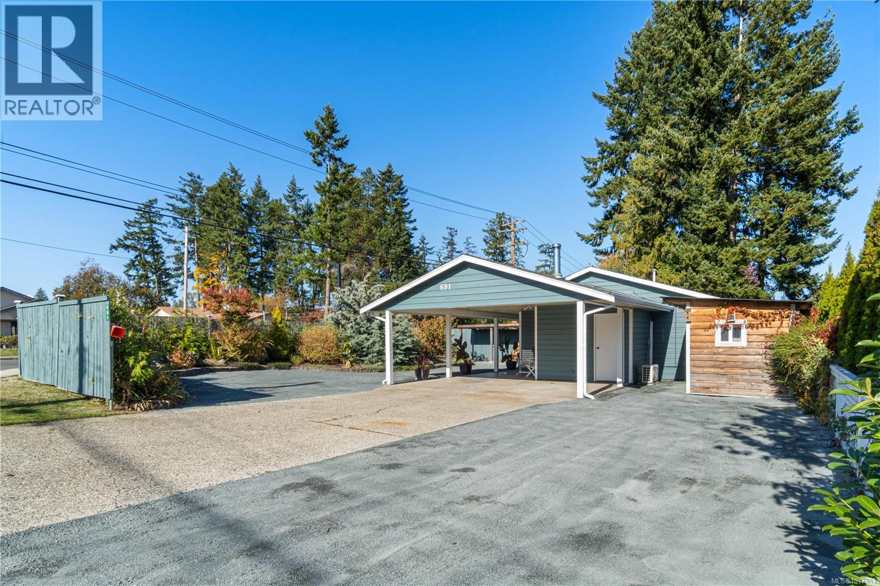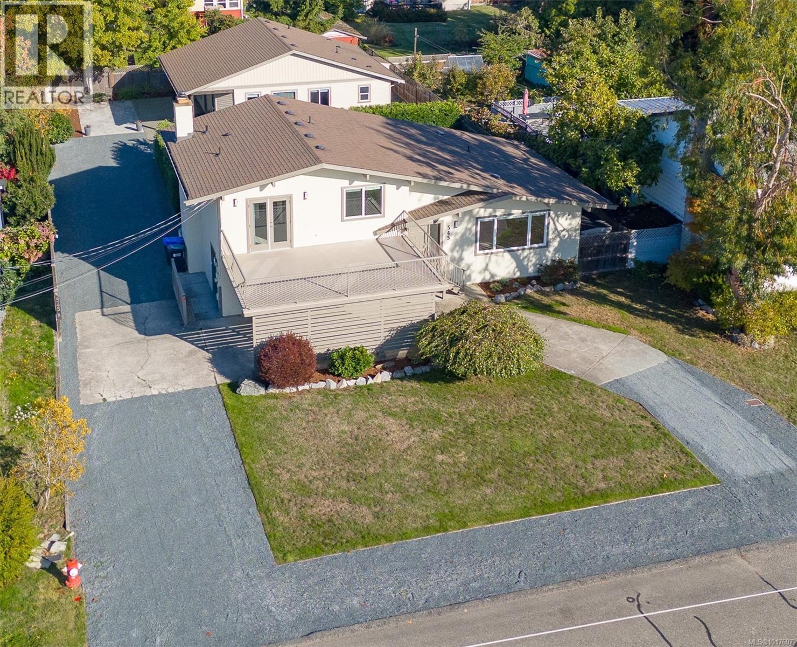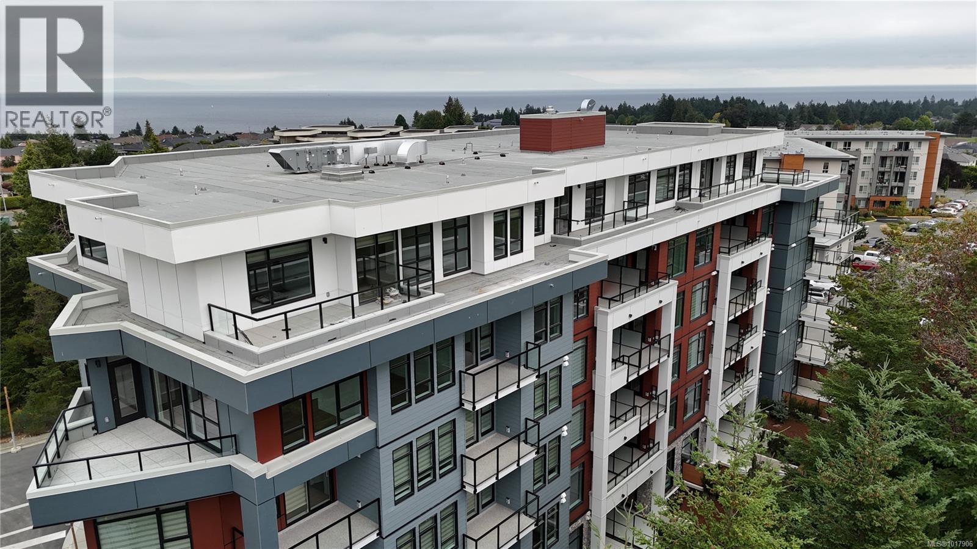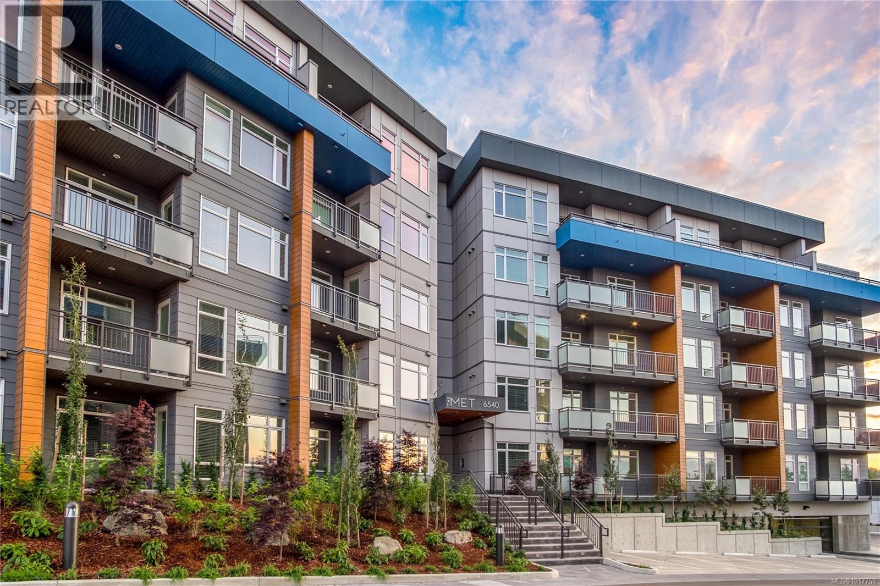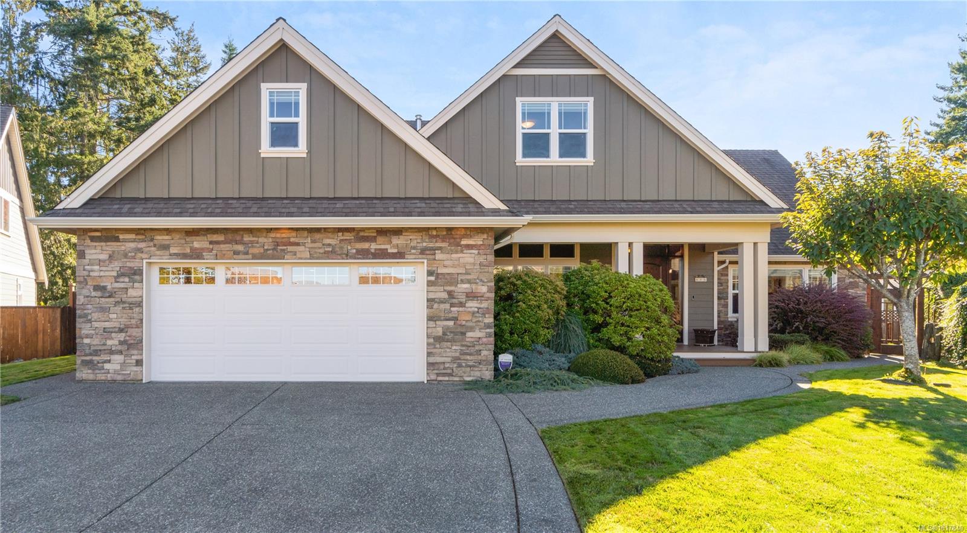- Houseful
- BC
- Parksville
- V9P
- 194 Beachside Dr Unit 401 Dr
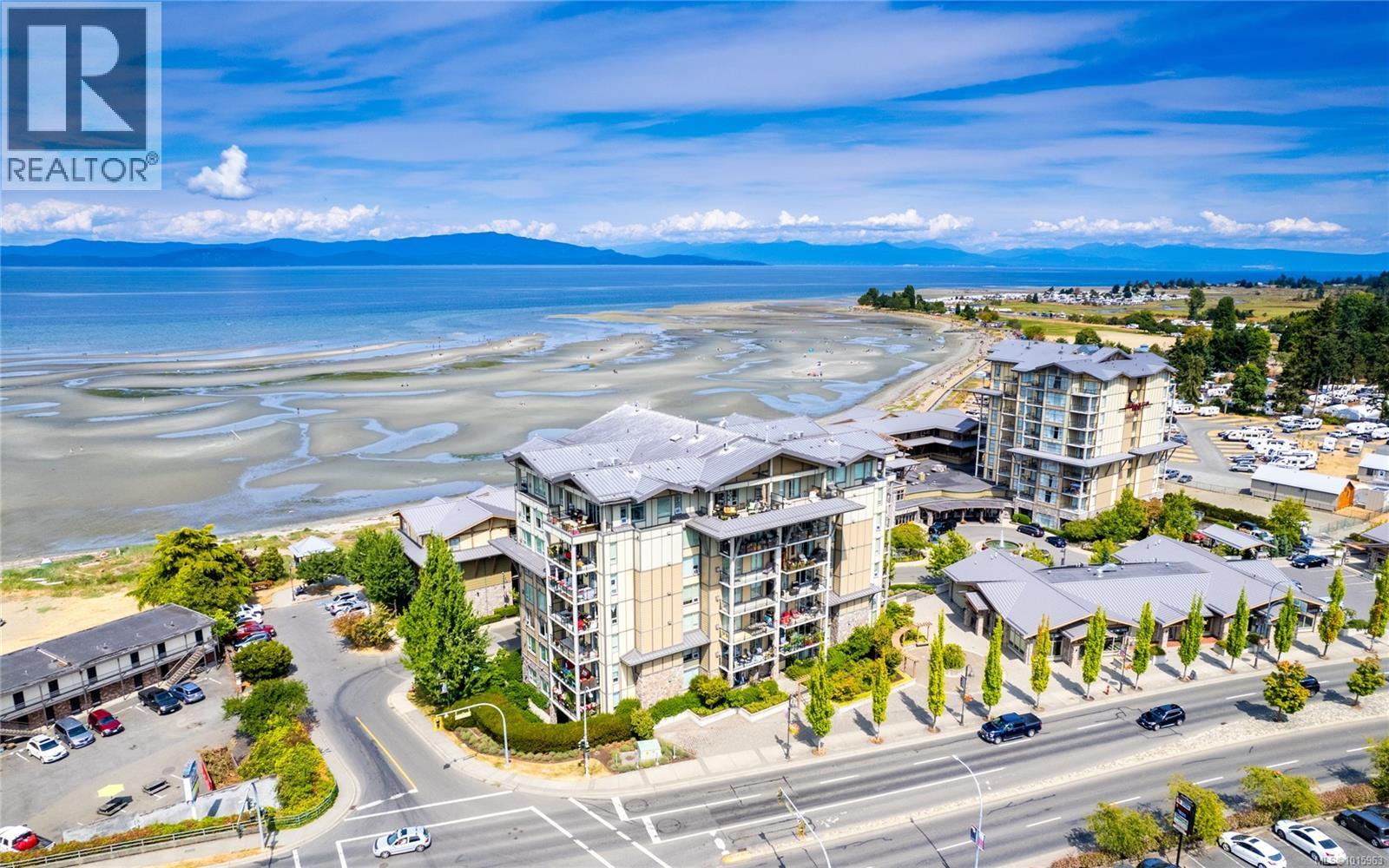
194 Beachside Dr Unit 401 Dr
194 Beachside Dr Unit 401 Dr
Highlights
Description
- Home value ($/Sqft)$482/Sqft
- Time on Houseful11 days
- Property typeSingle family
- Median school Score
- Year built2009
- Mortgage payment
OCEANVIEW LUXURY AT THE BEACH CLUB RESIDENCES Experience resort style living in this stunning 2 bedroom plus den condo in the heart of Parksville. Featuring elegant West Coast architecture & contemporary design, this home offers 9ft ceilings, engineered hardwood floors & oversized windows that fill the space with natural light. The gourmet kitchen boasts sleek stainless steel appliances, granite countertops & rich wood cabinetry, flowing into a bright open living area with a cozy gas fireplace. Step onto the 250 sqft oceanview deck that spans the full width of the condo perfect for morning coffee & evening entertaining. The spacious primary suite includes a spa inspired 5pc ensuite with marble finishes & heated floors, while the large den provides flexibility for a guest room or office. Enjoy secured entry, underground parking & access to premium amenities including an indoor pool, hot tub, steam room, & fitness centre. Walk to shops, dining & the sandy beach just steps away. Home never felt so good! (id:63267)
Home overview
- Cooling None
- Heat source Electric
- Heat type Baseboard heaters
- # parking spaces 1
- Has garage (y/n) Yes
- # full baths 2
- # total bathrooms 2.0
- # of above grade bedrooms 2
- Has fireplace (y/n) Yes
- Community features Pets allowed, family oriented
- Subdivision Residences of the beach club
- View Ocean view
- Zoning description Residential/commercial
- Lot size (acres) 0.0
- Building size 1347
- Listing # 1015963
- Property sub type Single family residence
- Status Active
- Living room 4.267m X 3.658m
Level: Main - Bathroom 4 - Piece
Level: Main - Dining room 3.658m X 2.134m
Level: Main - Ensuite 5 - Piece
Level: Main - Den 3.658m X 3.353m
Level: Main - Primary bedroom 3.962m X Measurements not available
Level: Main - Kitchen 3.2m X 2.87m
Level: Main - Bedroom 3.658m X 3.048m
Level: Main - Laundry 2.286m X 1.626m
Level: Main
- Listing source url Https://www.realtor.ca/real-estate/28980083/401-194-beachside-dr-parksville-parksville
- Listing type identifier Idx

$-997
/ Month

