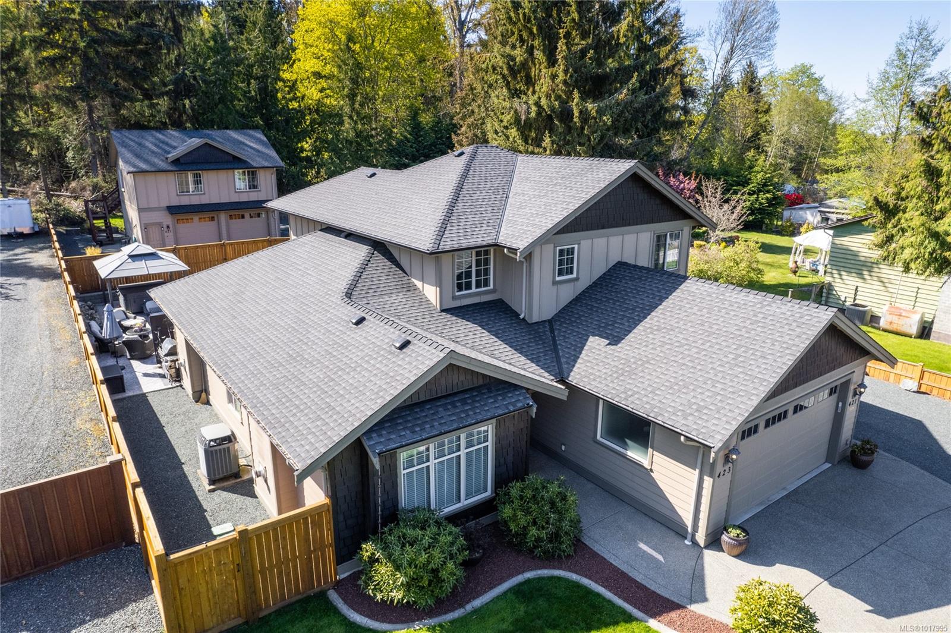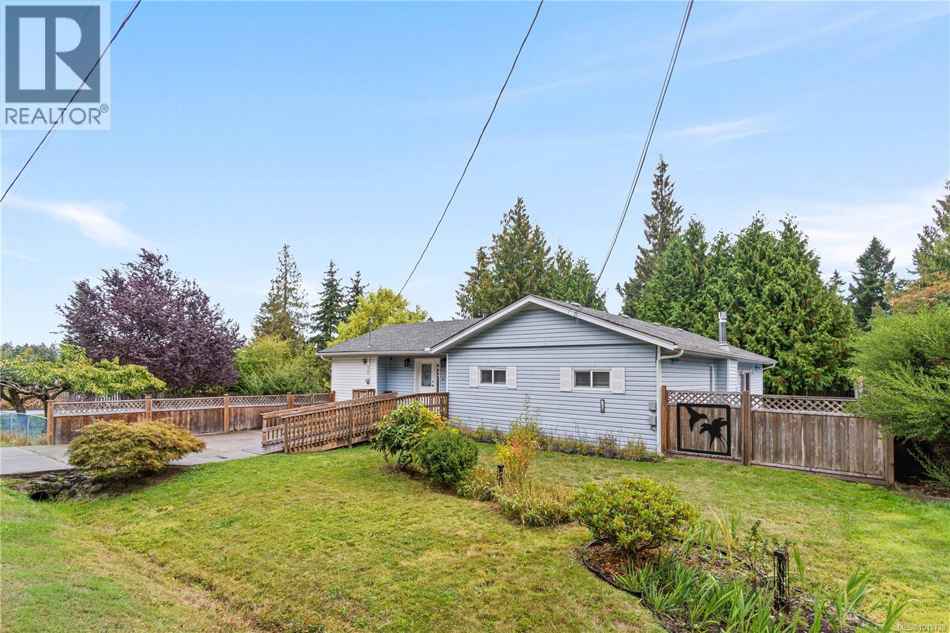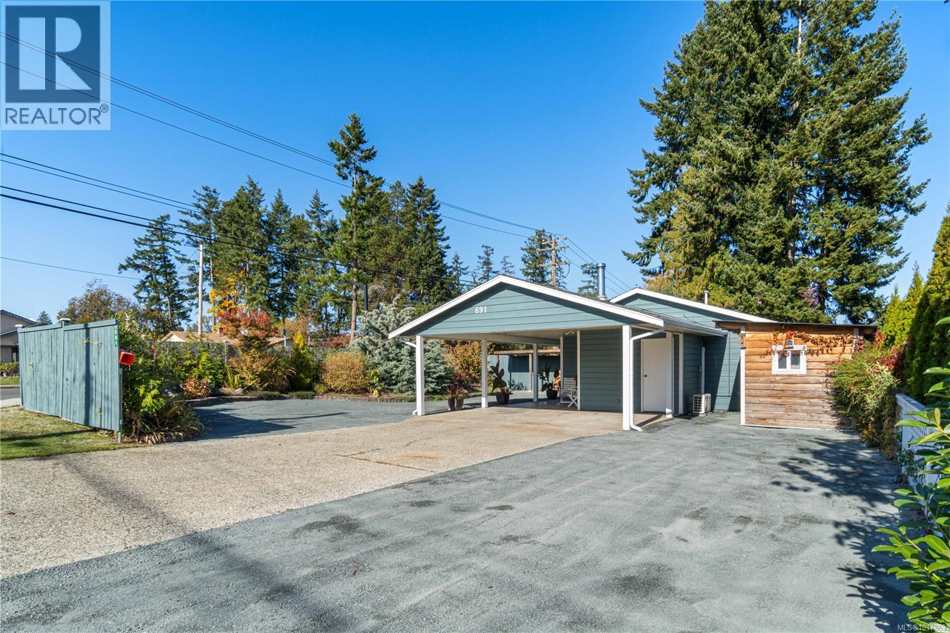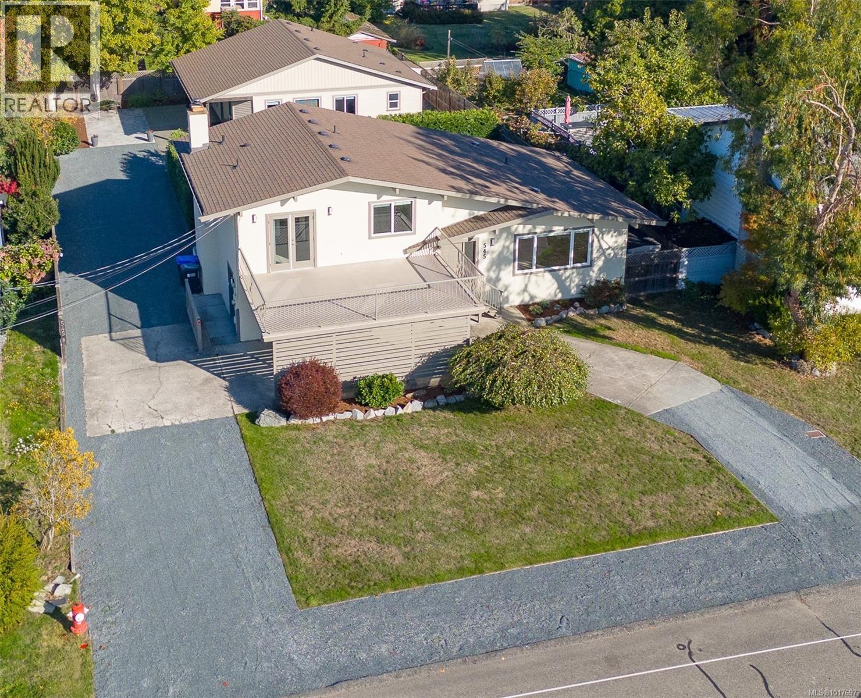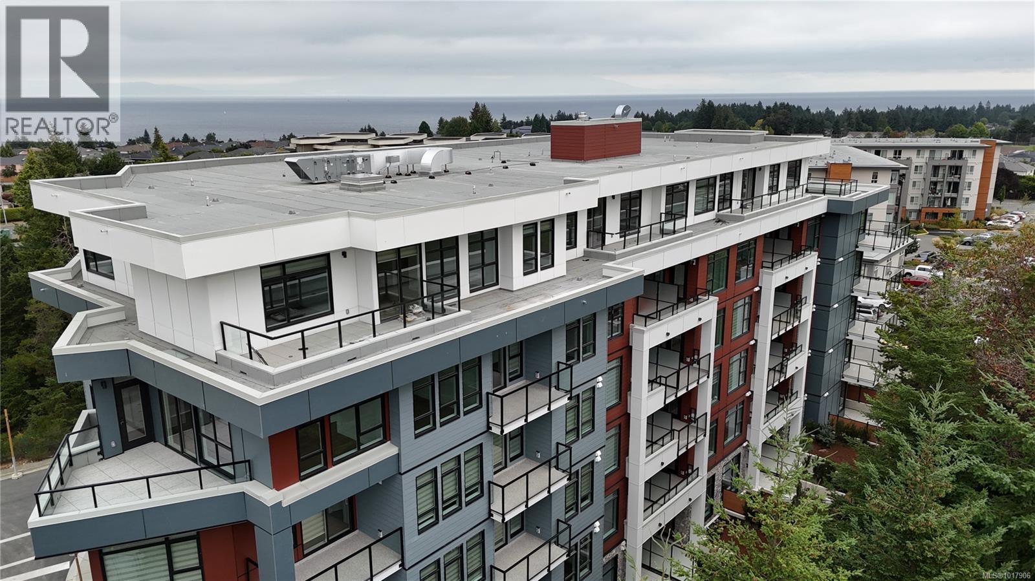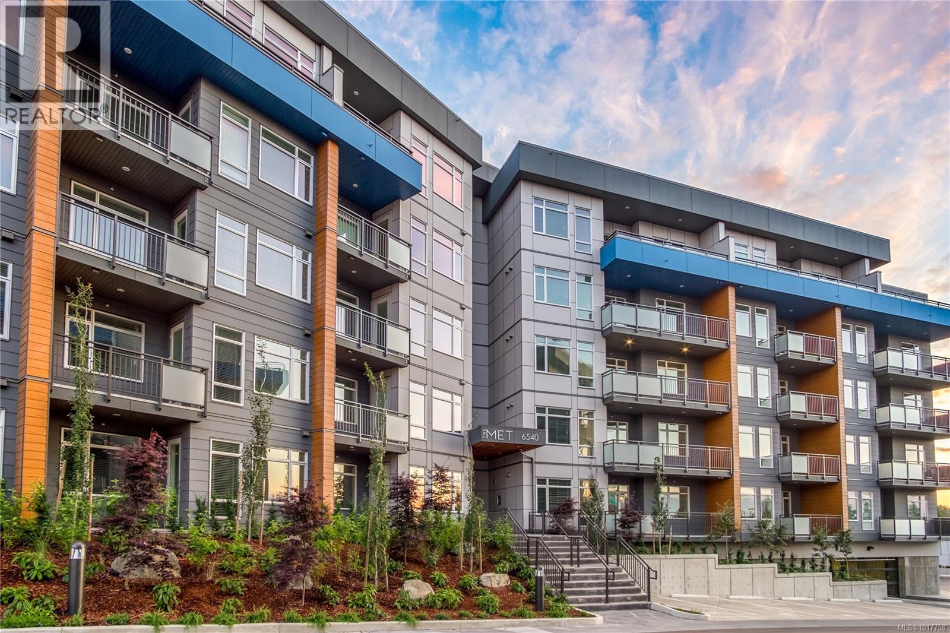- Houseful
- BC
- Parksville
- V9P
- 195 Moss Ave
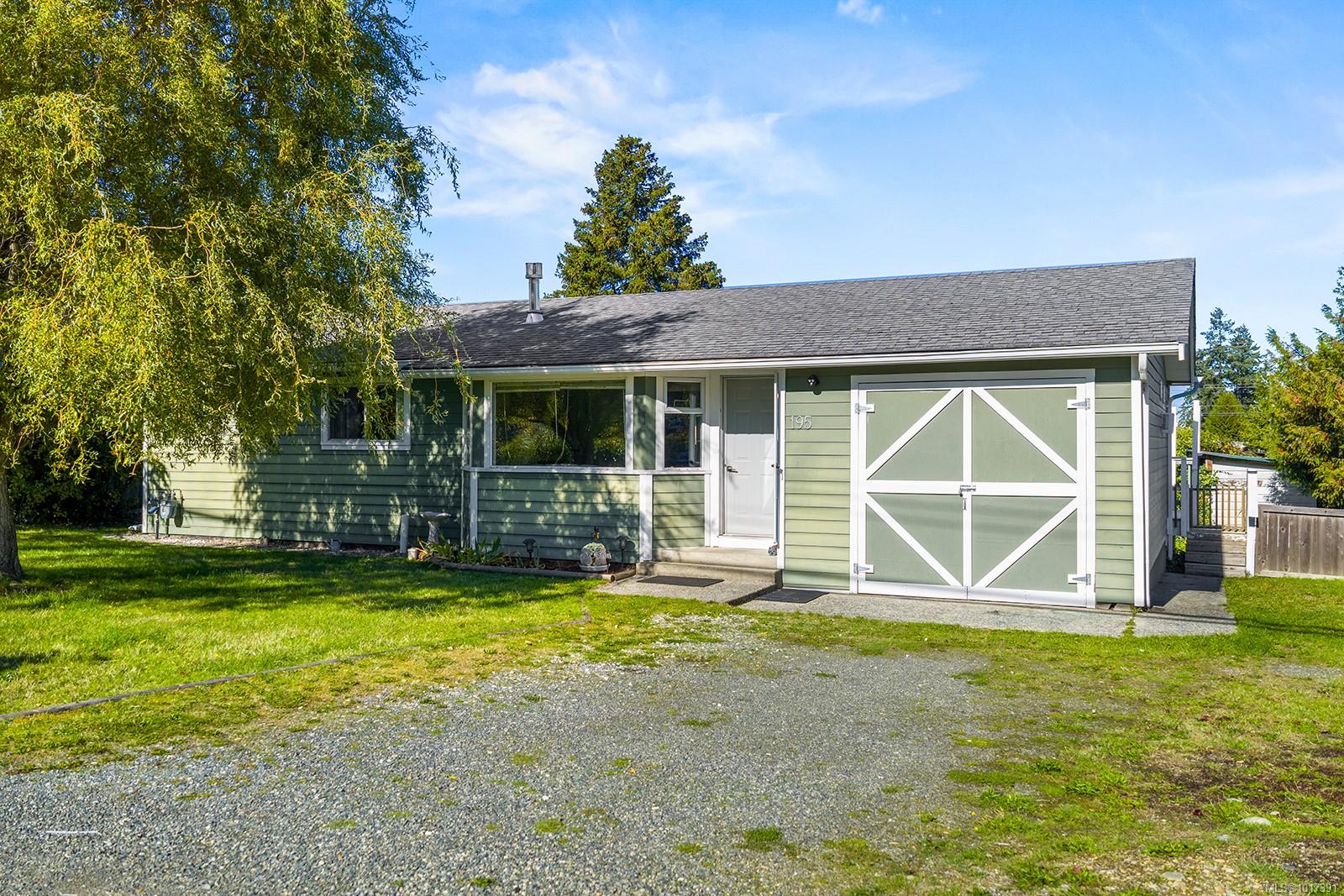
Highlights
Description
- Home value ($/Sqft)$345/Sqft
- Time on Housefulnew 6 days
- Property typeResidential
- Median school Score
- Lot size8,276 Sqft
- Year built1968
- Mortgage payment
Welcome to 195 Moss Avenue — a charming rancher on a generous sunny lot in Parksville. Enjoy easy one-level living with large picture windows framing peaceful treetop and skyline views. The bright kitchen offers ample counter and cabinet space and opens to an oversized deck for outdoor dining & relaxation. A natural gas fireplace warms the inviting living room, while south-facing garden beds showcase pride of ownership to passersby. A powered front workshop/mini garage provides space for hobbies, scooters, motorbikes or even a Smart Car/Fiat. There’s open RV/boat parking beside the home, and the low two-step entry can easily be ramped for accessibility. Potential to easily add a 2nd bathroom. The back yard is fully fenced for privacy & the safety of children & pets. Ideally located — just a 5-minute skip to Quality Foods and Schools, 10 min walk to downtown shops & eateries, and a 20-minute stroll to the beachfront boardwalk. Call your REALTOR® for your private viewing!
Home overview
- Cooling None
- Heat type Baseboard, electric, natural gas
- Sewer/ septic Sewer connected
- Construction materials Cement fibre
- Foundation Concrete perimeter
- Roof Asphalt shingle
- Exterior features Balcony/deck, fenced, garden
- # parking spaces 3
- Parking desc Driveway, open
- # total bathrooms 1.0
- # of above grade bedrooms 3
- # of rooms 11
- Flooring Carpet, laminate
- Has fireplace (y/n) Yes
- Laundry information In house
- Interior features Storage, workshop
- County Parksville city of
- Area Parksville/qualicum
- Water source Municipal
- Zoning description Residential
- Exposure South
- Lot desc Central location, easy access, rectangular lot, shopping nearby
- Lot dimensions 73'x115.5'
- Lot size (acres) 0.19
- Basement information Crawl space
- Building size 1850
- Mls® # 1017391
- Property sub type Single family residence
- Status Active
- Virtual tour
- Tax year 2025
- Workshop Main: 3.886m X 4.064m
Level: Main - Laundry Main: 2.921m X 1.676m
Level: Main - Living room Main: 5.055m X 4.115m
Level: Main - Dining room Main: 4.674m X 4.47m
Level: Main - Kitchen Main: 4.089m X 3.632m
Level: Main - Primary bedroom Main: 3.099m X 3.327m
Level: Main - Bedroom Main: 2.692m X 2.515m
Level: Main - Other Main: 2.21m X 1.549m
Level: Main - Bedroom Main: 2.921m X 2.515m
Level: Main - Bathroom Main: 1.448m X 2.515m
Level: Main - Main: 11.1m X 4.75m
Level: Main
- Listing type identifier Idx

$-1,704
/ Month

