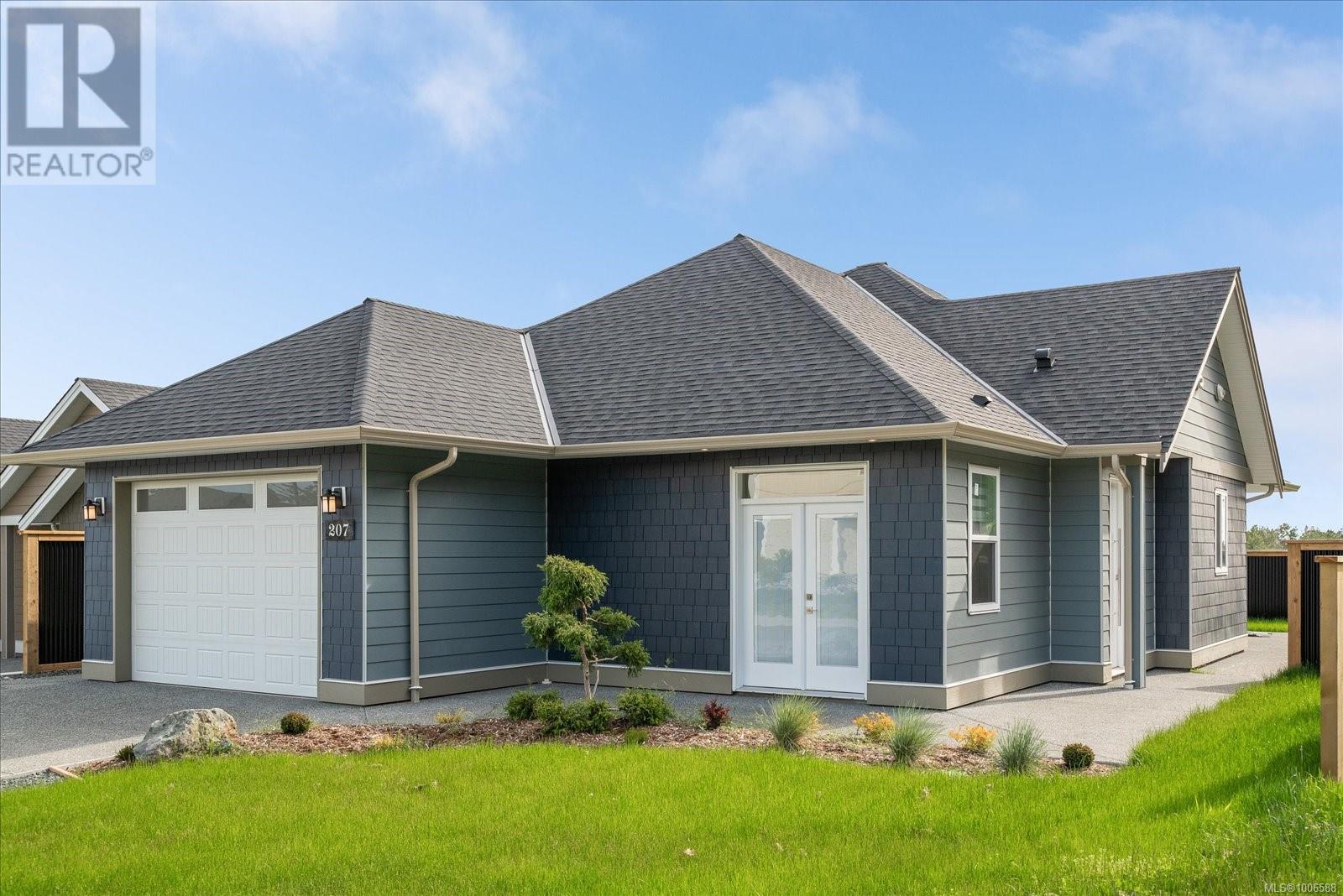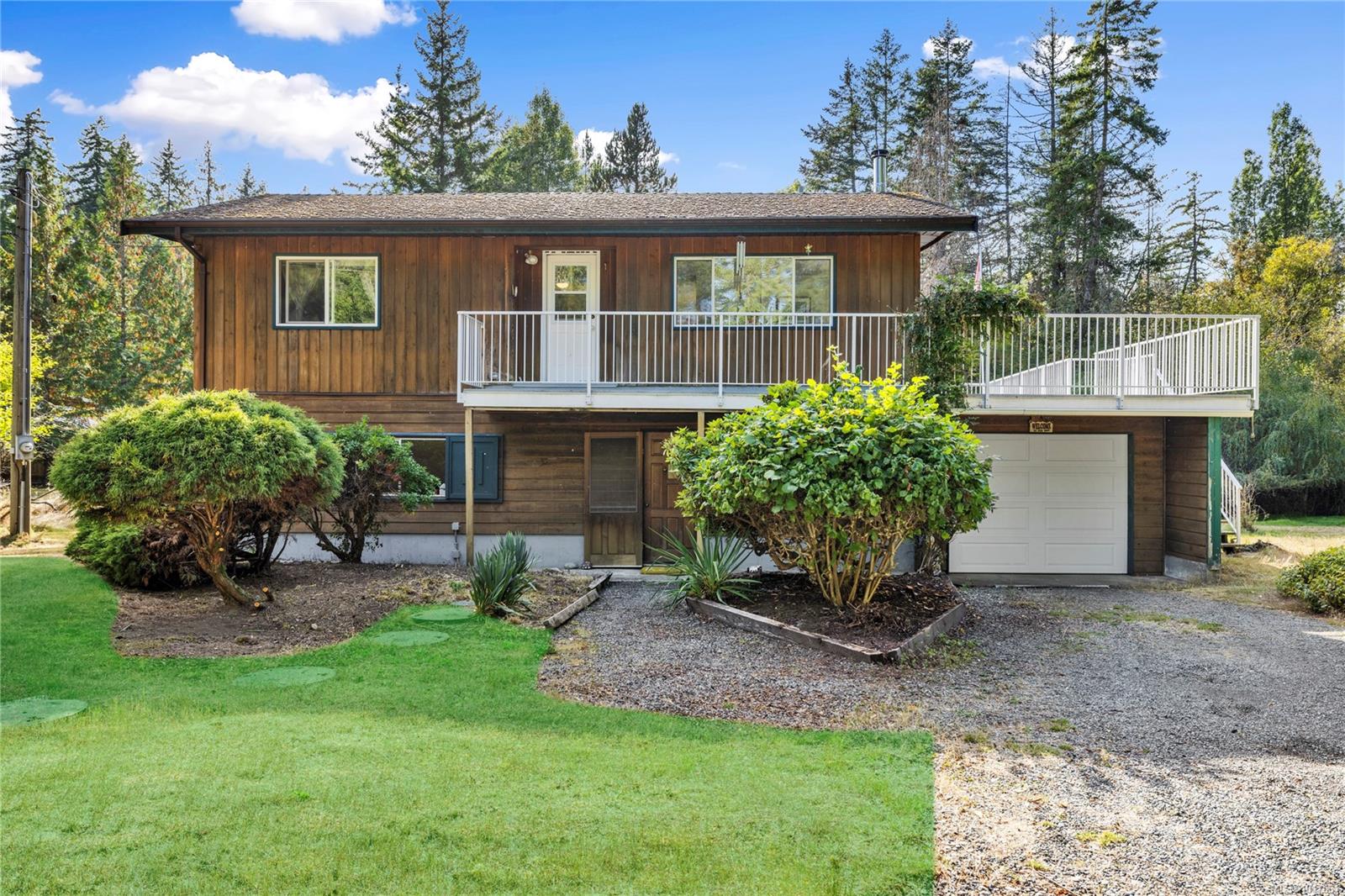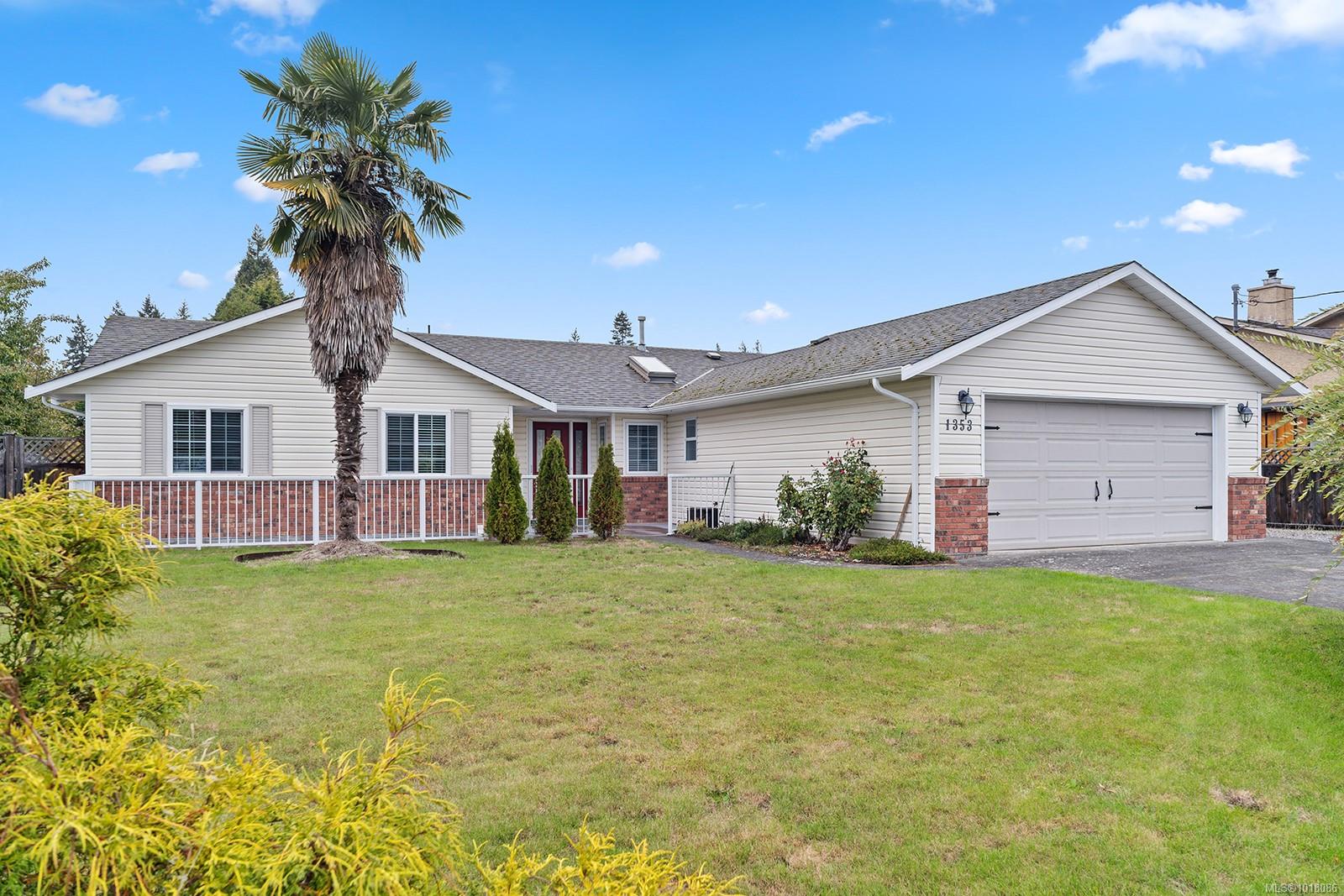- Houseful
- BC
- Parksville
- V9P
- 207 Dunbar Way

207 Dunbar Way
207 Dunbar Way
Highlights
Description
- Home value ($/Sqft)$602/Sqft
- Time on Houseful110 days
- Property typeSingle family
- Median school Score
- Year built2023
- Mortgage payment
GST is included in this lovely 2 bedroom plus den rancher! Gourmet kitchen with classic shaker cabinetry, quartz counters, beautiful quartz backsplash, spacious island & stainless appliances included! Entertain in the adjoining living room offering ample natural light, built-in storage, wainscoting & cozy, modern fireplace. The spacious master bedroom includes a walk-in closet & 4-pce ensuite with a walk-in shower with rain head. A dining area, second bedroom, den/office, second 4 pce-bathroom & laundry room complete the smart layout. Quality built with home warranty and additional features including hot water on demand, A/C, blinds, 9ft. ceiling, coffered ceiling in living & primary bdrm. Wired for additional technology including camera surveillance, alarm system, EV charger & solar panels. The level lot is accentuated w/ tasteful, aggregate driveway & walkways, fenced & landscaped w/ irrigation. This location can't be beat - this walkable location is located minutes away from urban amenities. Verify data & measurements if important. (id:63267)
Home overview
- Cooling Air conditioned
- Heat source Natural gas
- # parking spaces 3
- # full baths 2
- # total bathrooms 2.0
- # of above grade bedrooms 2
- Has fireplace (y/n) Yes
- Subdivision Parksville
- Zoning description Residential
- Directions 1753489
- Lot dimensions 5079
- Lot size (acres) 0.11933741
- Building size 1368
- Listing # 1006588
- Property sub type Single family residence
- Status Active
- Utility 1.854m X 1.067m
Level: Main - Bathroom 3.277m X 1.524m
Level: Main - 3.607m X 1.727m
Level: Main - Dining room 2.997m X 5.004m
Level: Main - Den 2.896m X 3.226m
Level: Main - Living room 4.343m X 4.013m
Level: Main - Primary bedroom 3.48m X 3.658m
Level: Main - Laundry 1.854m X 2.032m
Level: Main - Kitchen 4.064m X 3.81m
Level: Main - Bedroom 3.48m X 3.124m
Level: Main - Ensuite 1.524m X 3.886m
Level: Main
- Listing source url Https://www.realtor.ca/real-estate/28562828/207-dunbar-way-parksville-parksville
- Listing type identifier Idx

$-2,197
/ Month












