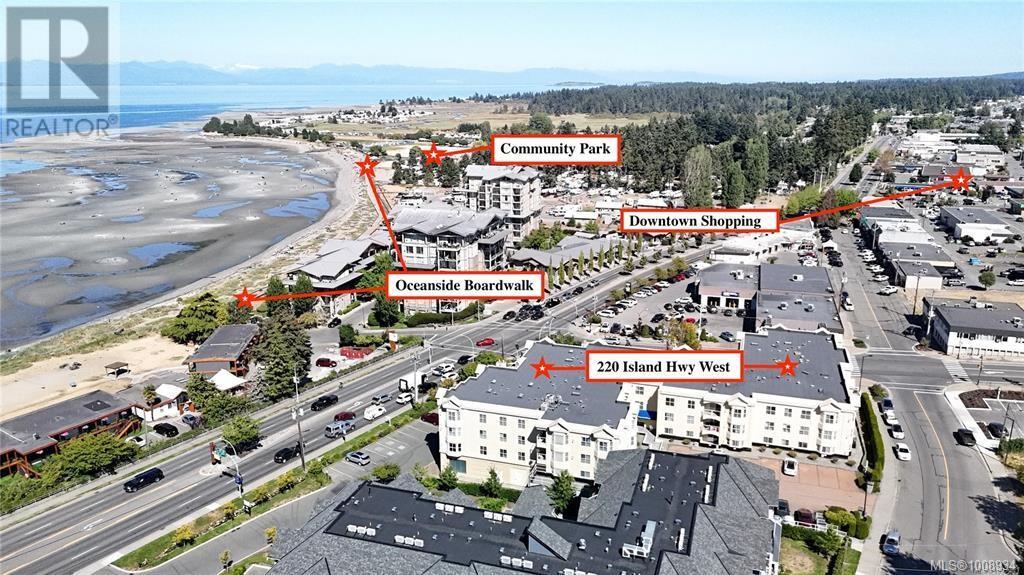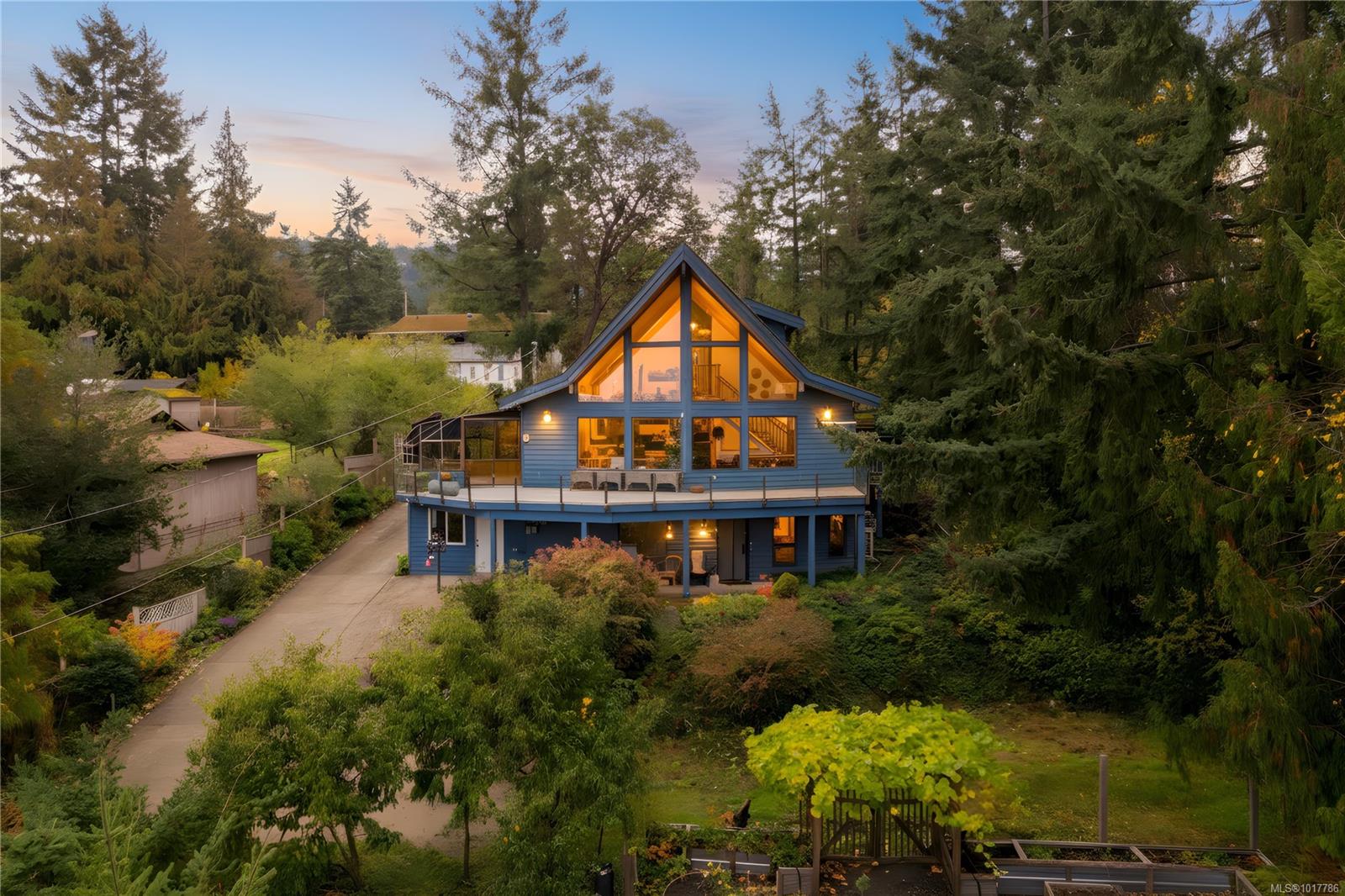- Houseful
- BC
- Parksville
- V9P
- 220 Island Hwy W Unit 406 Hwy

220 Island Hwy W Unit 406 Hwy
220 Island Hwy W Unit 406 Hwy
Highlights
Description
- Home value ($/Sqft)$400/Sqft
- Time on Houseful80 days
- Property typeSingle family
- Median school Score
- Year built1993
- Mortgage payment
LOCATION LOCATION LOCATION.....This Place has it in Spades. TOP FLOOR Units like this Seldom List. Right in the Heart of Parksville, across the street from the beach. This Home is within walking distance to the famous Parksville beach and boardwalk, restaurants, coffee shops, professionals, stores, downtown and parks. New appliances, some newer flooring. This unit boast very spacious rooms. Master bedroom has a lovely ensuite with a deep soaker tub and a walk-in closet with shelving. Bright functional kitchen with a peek a boo wall into formal living room. You will feel so comfortable you will never want to leave home. If safety is important to you, there is a secured entry, elevator, assigned underground parking and storage locker. No age restriction & rentals permitted with strata approval. Curl up by the cozy gas fireplace, read a book or simply relax on your sunny, west facing balcony. Experience Island Life Today and Find out Why VANCOUVER ISLAND is Canada's TOP Retirement Area and a Top Travel Destination in the World. (id:63267)
Home overview
- Cooling None
- Heat source Electric
- Heat type Baseboard heaters
- # parking spaces 1
- Has garage (y/n) Yes
- # full baths 2
- # total bathrooms 2.0
- # of above grade bedrooms 2
- Has fireplace (y/n) Yes
- Community features Pets not allowed, family oriented
- Subdivision Waterford place
- Zoning description Residential/commercial
- Directions 1501926
- Lot size (acres) 0.0
- Building size 1213
- Listing # 1008934
- Property sub type Single family residence
- Status Active
- Ensuite 4 - Piece
Level: Main - Balcony 2.743m X Measurements not available
Level: Main - Living room Measurements not available X 5.791m
Level: Main - Primary bedroom Measurements not available X 5.486m
Level: Main - Kitchen 3.353m X 3.353m
Level: Main - Laundry Measurements not available X 1.524m
Level: Main - Bathroom 3 - Piece
Level: Main - Bedroom 4.42m X 3.277m
Level: Main - Dining room 3.658m X 3.048m
Level: Main
- Listing source url Https://www.realtor.ca/real-estate/28685365/406-220-island-hwy-w-parksville-parksville
- Listing type identifier Idx

$-888
/ Month












