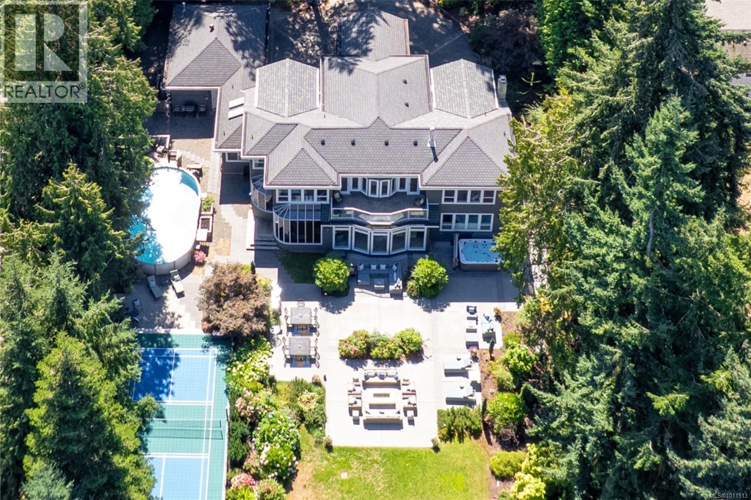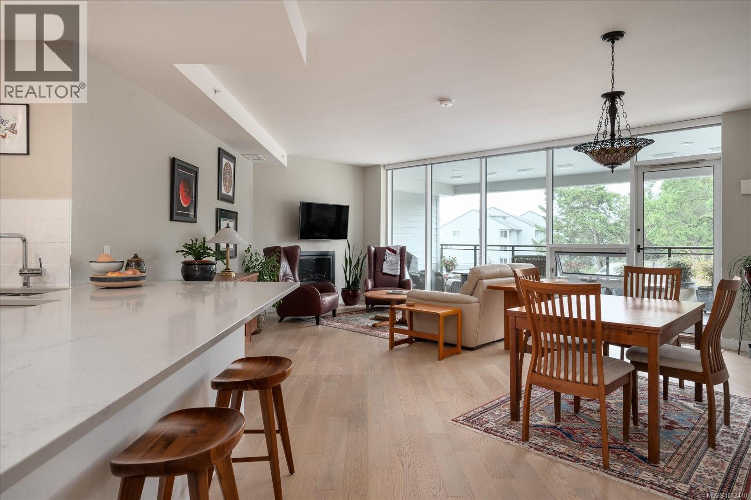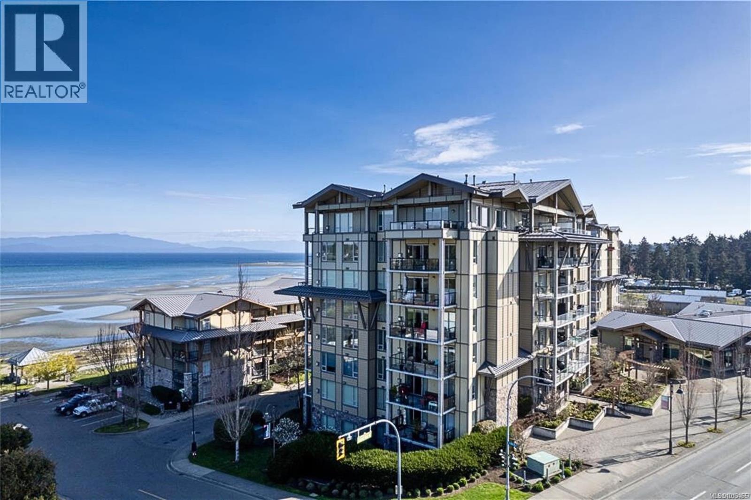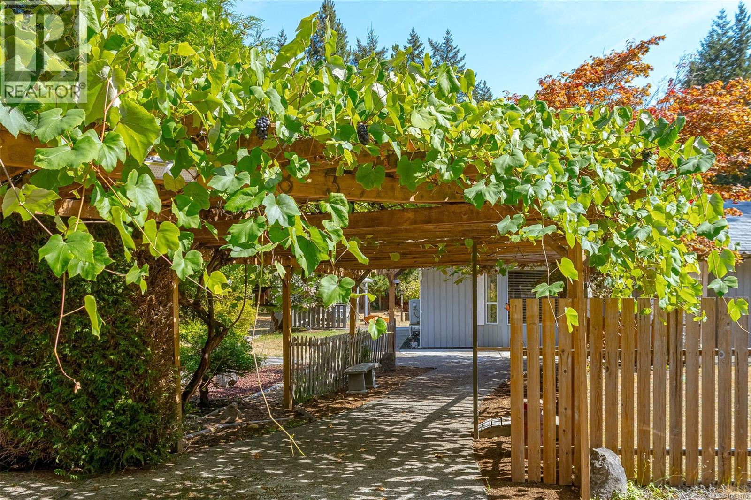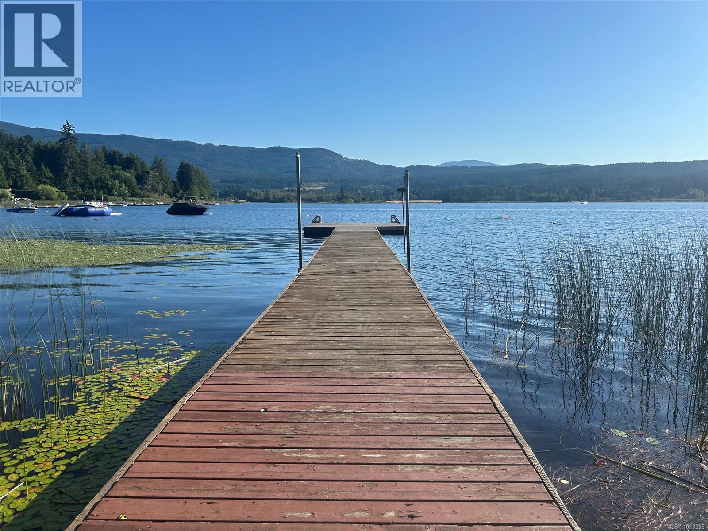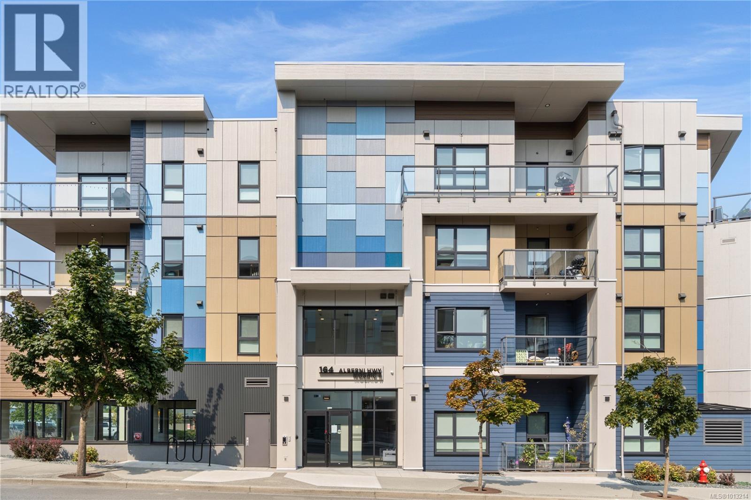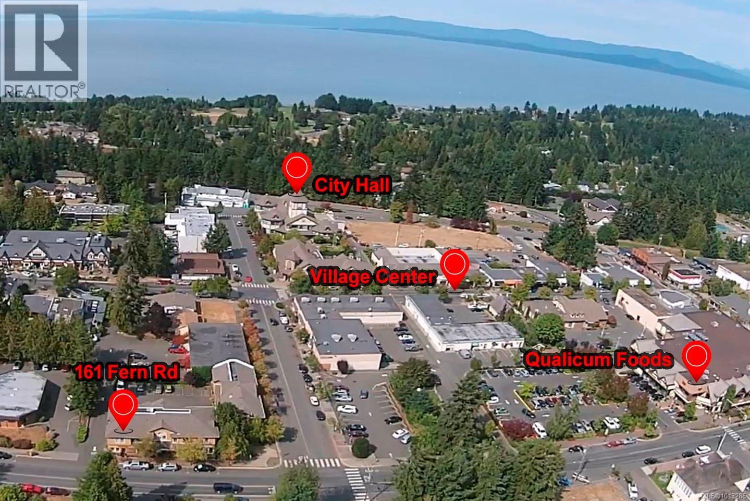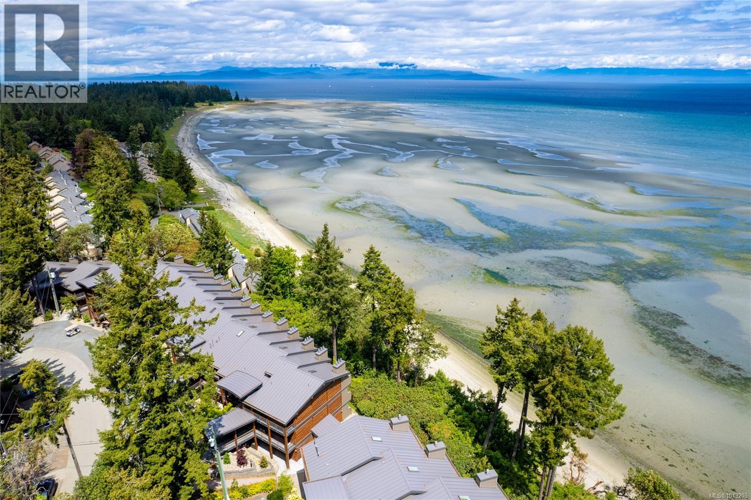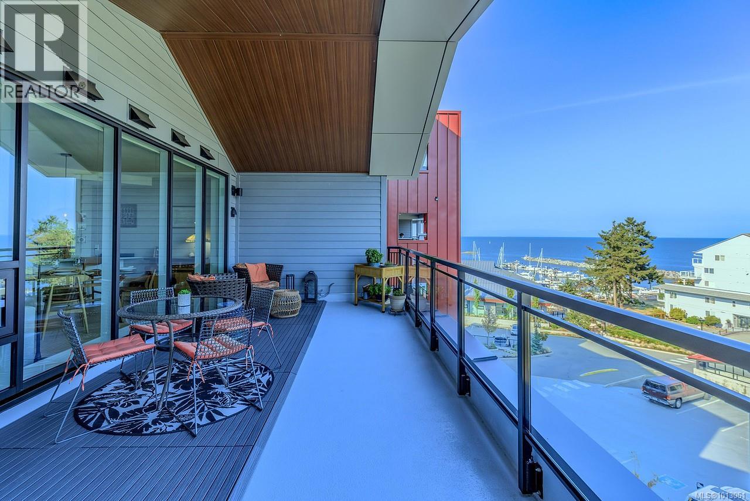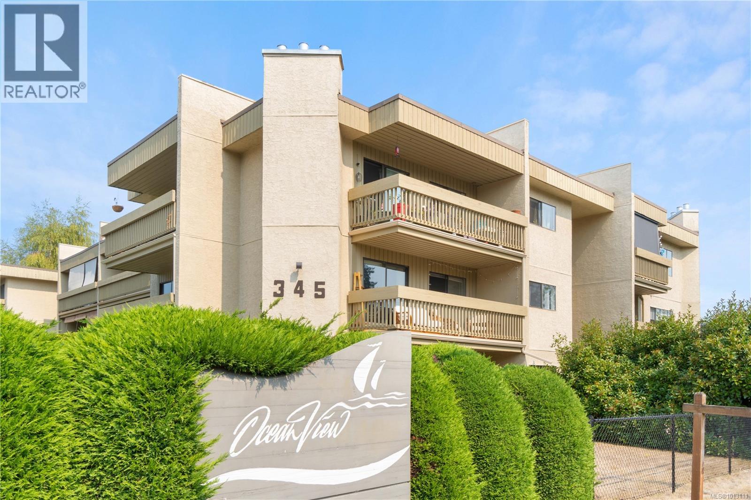- Houseful
- BC
- Parksville
- V9P
- 227 Lodgepole Dr
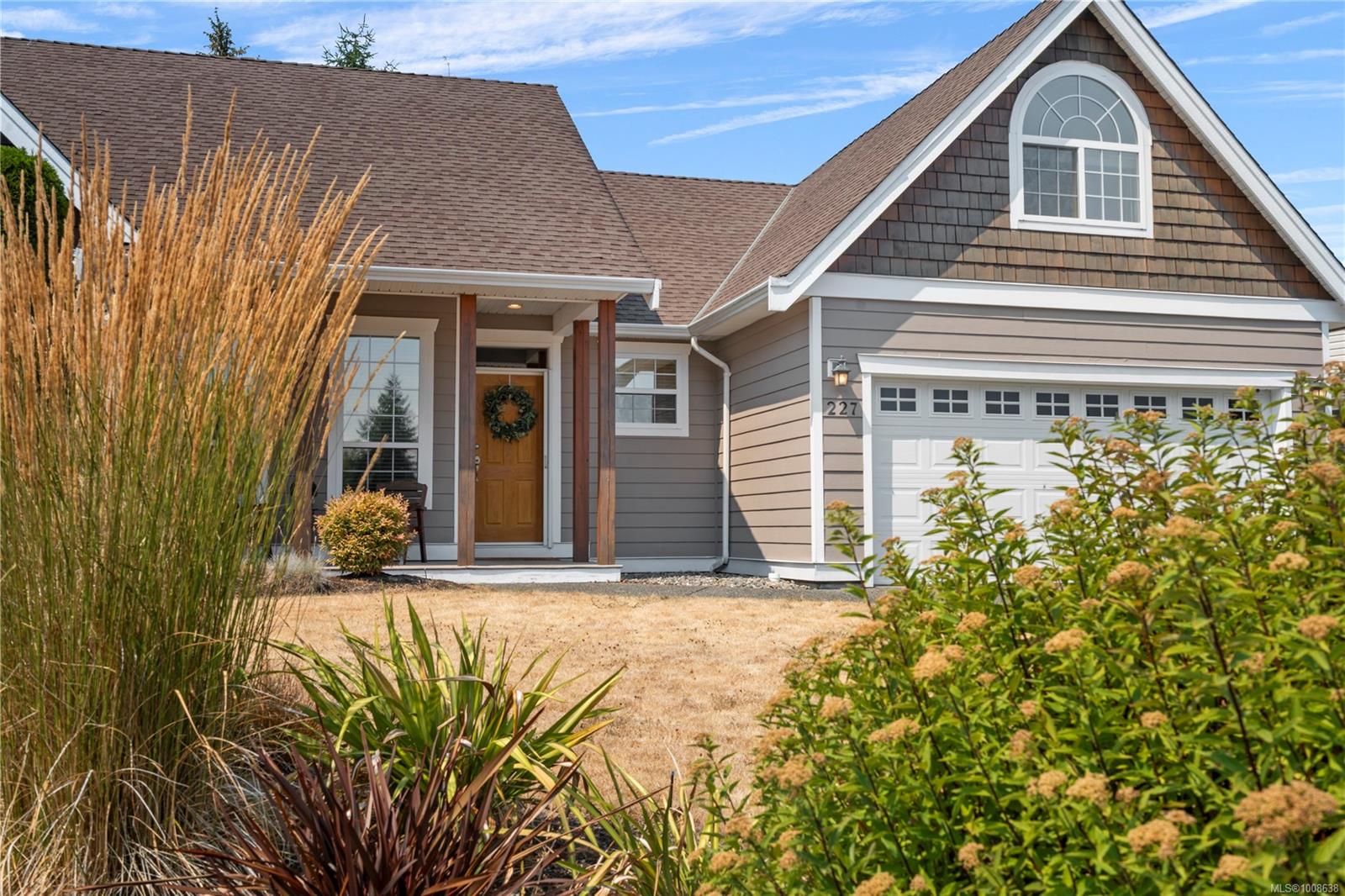
Highlights
Description
- Home value ($/Sqft)$417/Sqft
- Time on Housefulnew 8 hours
- Property typeResidential
- Median school Score
- Lot size9,148 Sqft
- Year built2004
- Garage spaces2
- Mortgage payment
Welcome to Maple Glen, one of the community’s friendliest neighbourhoods! This charming 3 bedroom plus den, 2 bathroom rancher offers a thoughtfully designed layout with vaulted ceilings and sunlit living spaces. The open concept living and dining area creates a warm atmosphere, perfect for gatherings or quiet nights in. A well appointed kitchen with modern appliances, ample cabinetry and generous counter space makes both cooking and entertaining a joy. The primary suite features two walk-in closets and a private ensuite, while two additional bedrooms and a versatile den provide room for family, guests, or hobbies. Step outside to a beautifully private two tiered backyard with a covered patio, ideal for relaxing mornings or summer barbecues. Recent upgrades include a 2022 Rheem furnace & 2022 central air. Known for its friendly community feel, this neighbourhood offers proximity to schools, shopping & scenic walking trails. This is more than a house it’s where your next chapter begins.
Home overview
- Cooling Air conditioning
- Heat type Forced air
- Sewer/ septic Sewer connected
- Construction materials Cement fibre, frame wood
- Foundation Concrete perimeter
- Roof Asphalt shingle
- Other structures Storage shed
- # garage spaces 2
- # parking spaces 4
- Has garage (y/n) Yes
- Parking desc Garage double
- # total bathrooms 2.0
- # of above grade bedrooms 3
- # of rooms 11
- Appliances Dishwasher, f/s/w/d, oven/range gas
- Has fireplace (y/n) Yes
- Laundry information In house
- Interior features Vaulted ceiling(s)
- County Nanaimo regional district
- Area Parksville/qualicum
- Water source Municipal
- Zoning description Residential
- Exposure Southeast
- Lot size (acres) 0.21
- Basement information Crawl space
- Building size 2108
- Mls® # 1008638
- Property sub type Single family residence
- Status Active
- Tax year 2024
- Bedroom Second: 13m X 20m
Level: 2nd - Ensuite Main
Level: Main - Primary bedroom Main: 4.623m X 4.267m
Level: Main - Main: 1.219m X 1.753m
Level: Main - Dining room Main: 2.972m X 3.048m
Level: Main - Kitchen Main: 2.972m X 3.759m
Level: Main - Bathroom Main
Level: Main - Den Main: 13m X 10m
Level: Main - Main: 1.346m X 2.794m
Level: Main - Bedroom Main: 10m X 10m
Level: Main - Laundry Main: 1.829m X 1.6m
Level: Main
- Listing type identifier Idx

$-2,344
/ Month

