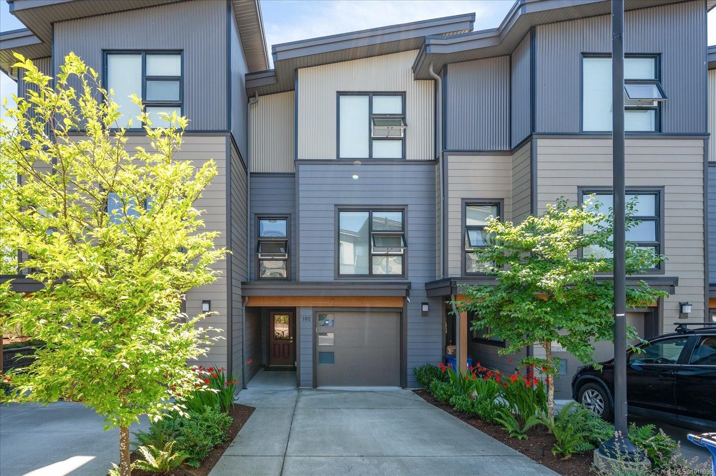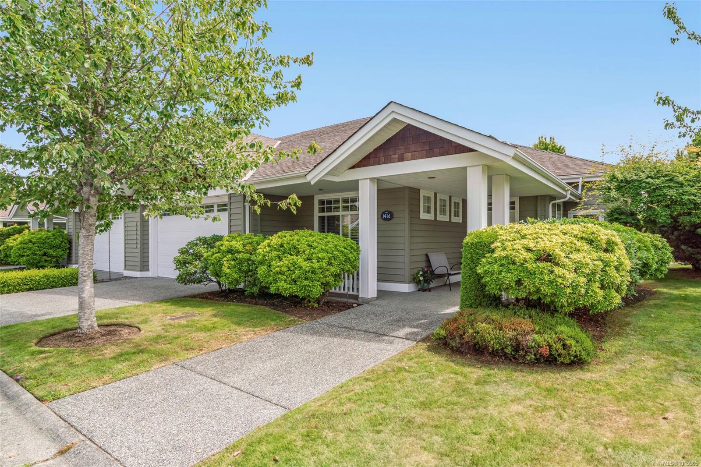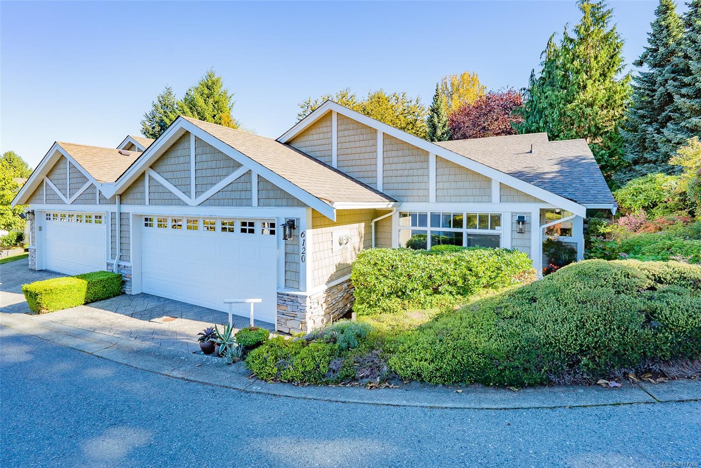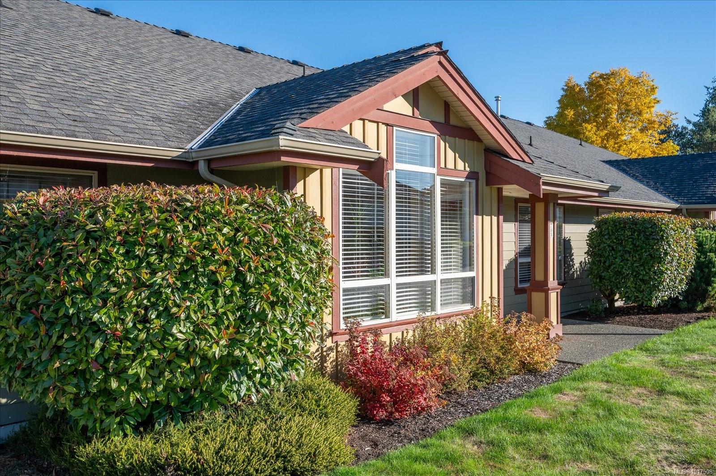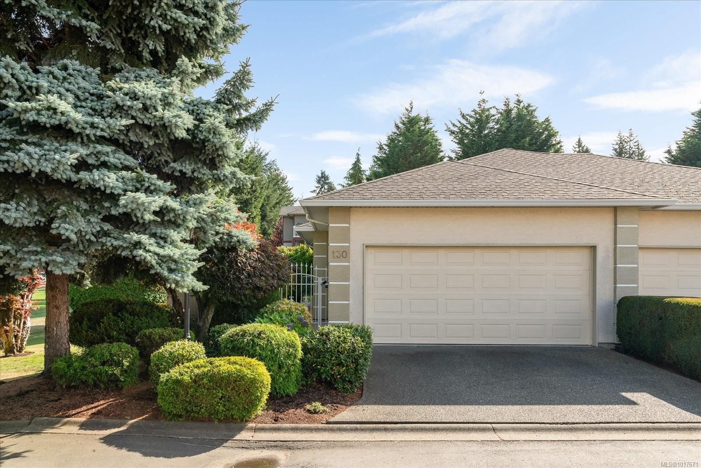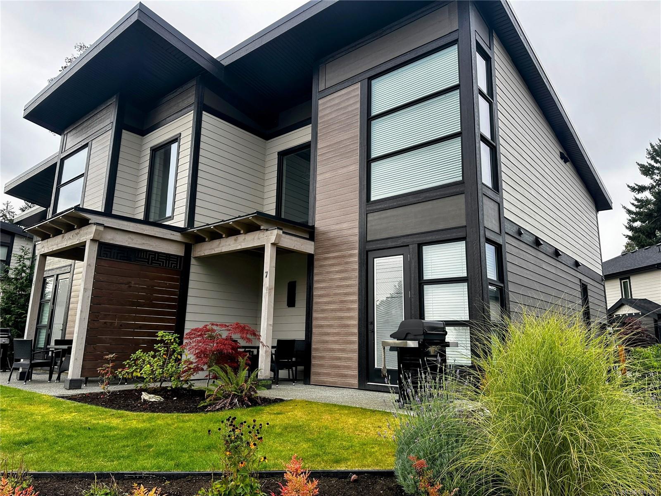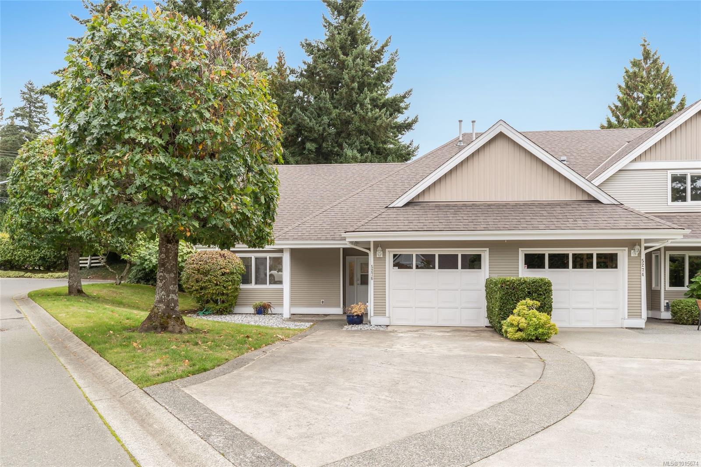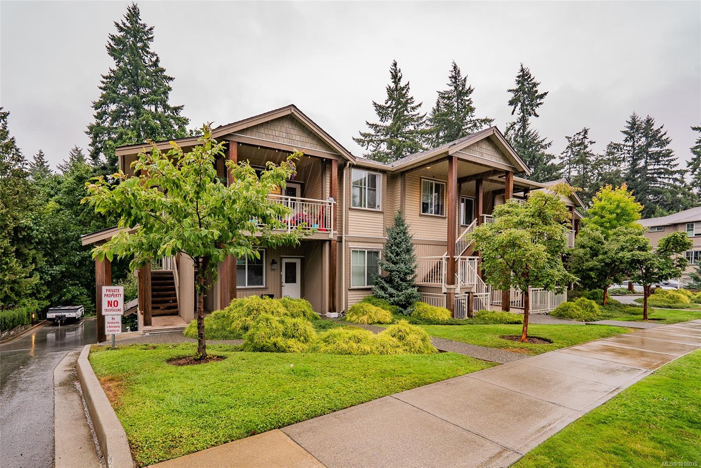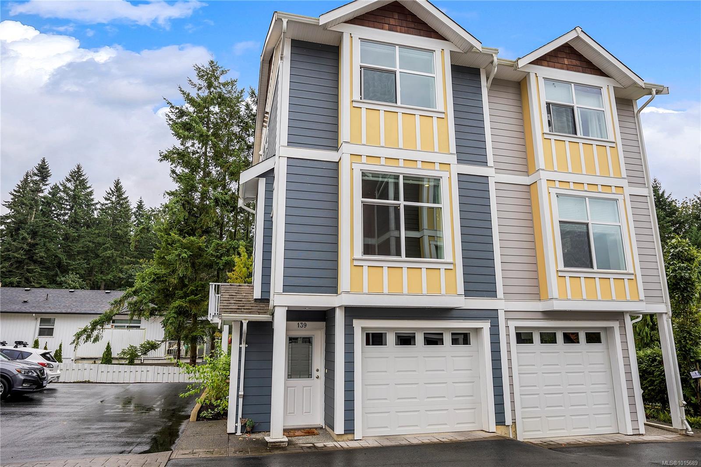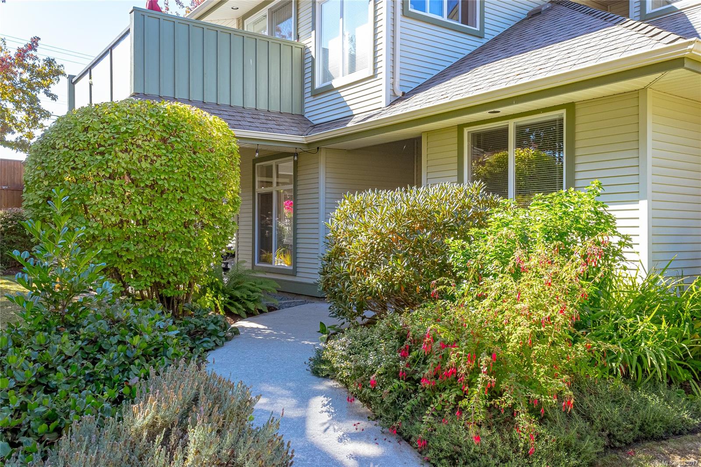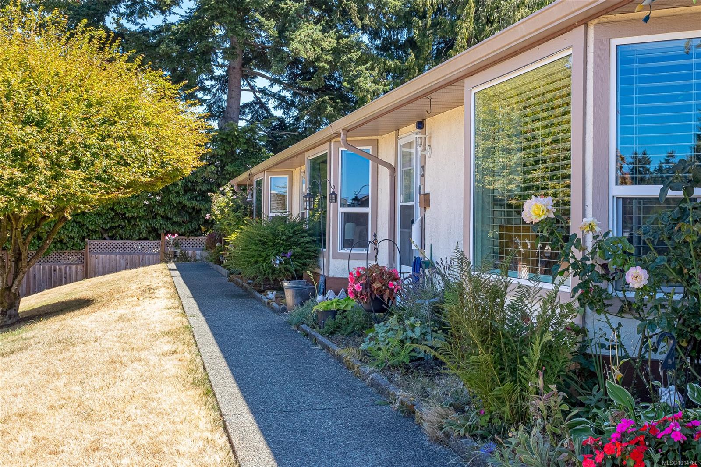- Houseful
- BC
- Parksville
- V9P
- 240 Stanford Ave E Apt 103
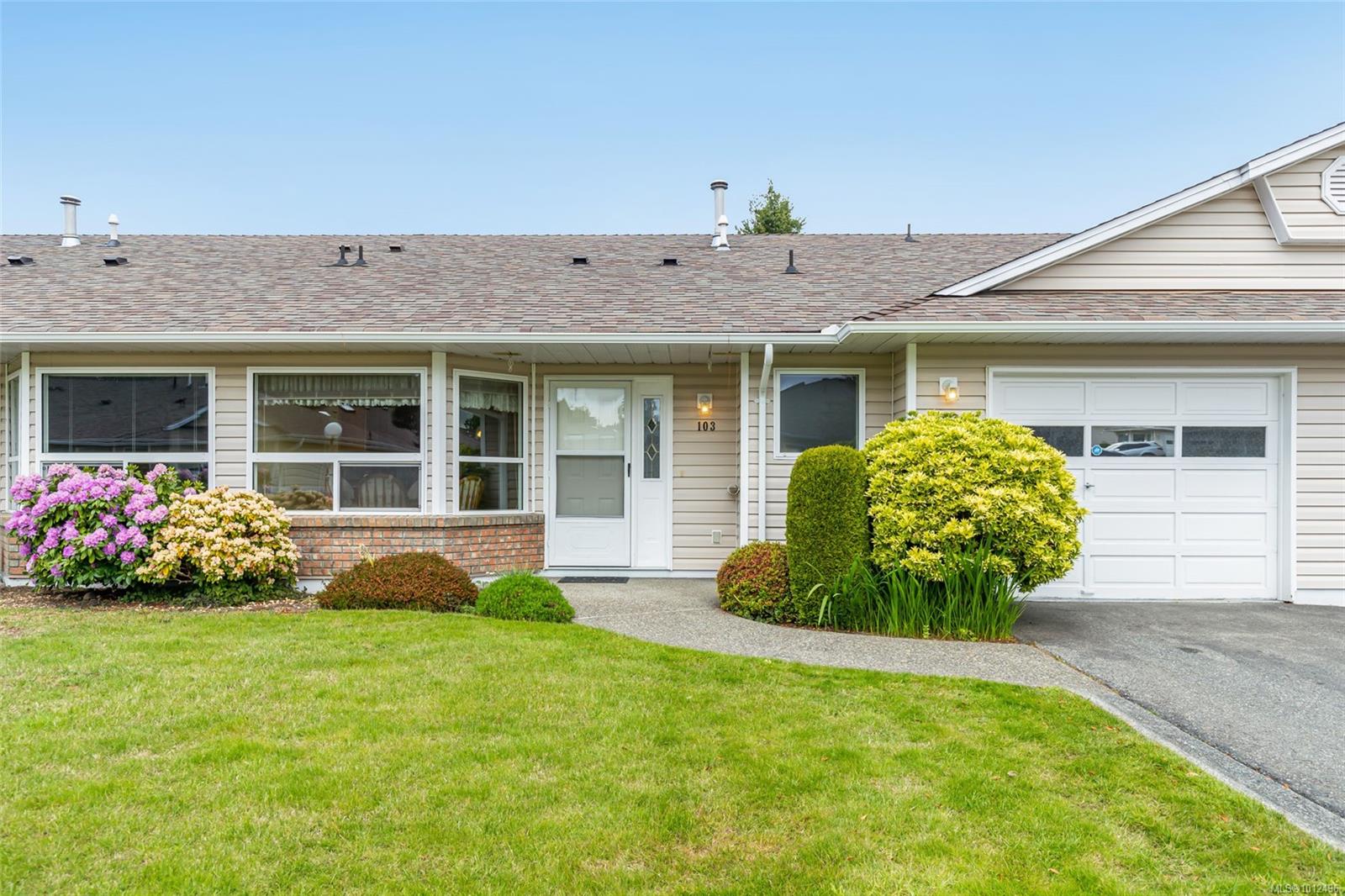
240 Stanford Ave E Apt 103
240 Stanford Ave E Apt 103
Highlights
Description
- Home value ($/Sqft)$361/Sqft
- Time on Houseful47 days
- Property typeResidential
- Median school Score
- Year built1990
- Garage spaces1
- Mortgage payment
Welcome to Baker Properties, a 55+ community in Parksville just steps from shops and minutes from the beach. This 1,253 sqft rancher, cared for by its original owners, offers 2 bedrooms, 2 bathrooms, updated laminate flooring, new windows, and a sliding patio door. The bright kitchen has an eating nook and upgraded lighting. A sun tunnel brightens the dining area, and a gas fireplace warms the living room. Enjoy easy access to the covered patio, perennial gardens anda fenced yard.The primary suite features a walk-in closet, skylite enhanced ensuite, and and spacious accessible shower. the second bedroom offer great flexibility with a Murphy bed. Built-in vacuum, ceiling fans, keyless entry, and garage with storage/workshop add convenience. Residents have clubhouse access, social activities, RV/visitor parking, and green spaces. Nearby shopping, parks, and beaches all within walking distance. 1 small pet is welcome. A quality comfortable location and a wonderful place to call home.
Home overview
- Cooling None
- Heat type Forced air
- Sewer/ septic Sewer connected
- Construction materials Frame wood
- Foundation Slab
- Roof Asphalt shingle
- # garage spaces 1
- Has garage (y/n) Yes
- Parking desc Garage
- # total bathrooms 2.0
- # of above grade bedrooms 2
- # of rooms 11
- Appliances Dishwasher, f/s/w/d
- Has fireplace (y/n) Yes
- Laundry information In unit
- County Parksville city of
- Area Parksville/qualicum
- Water source Municipal
- Zoning description Residential
- Exposure South
- Lot desc Adult-oriented neighbourhood, central location, easy access, landscaped, level, quiet area, recreation nearby, shopping nearby
- Lot size (acres) 0.0
- Basement information None
- Building size 1565
- Mls® # 1012496
- Property sub type Townhouse
- Status Active
- Tax year 2025
- Main: 2.108m X 1.6m
Level: Main - Primary bedroom Main: 4.699m X 3.632m
Level: Main - Living room Main: 5.461m X 3.861m
Level: Main - Bathroom Main
Level: Main - Laundry Main: 2.87m X 2.057m
Level: Main - Bedroom Main: 3.048m X 3.048m
Level: Main - Main: 2.337m X 1.524m
Level: Main - Kitchen Main: 3.48m X 3.023m
Level: Main - Ensuite Main
Level: Main - Dining room Main: 3.861m X 2.896m
Level: Main - Main: 2.337m X 1.854m
Level: Main
- Listing type identifier Idx

$-1,098
/ Month

