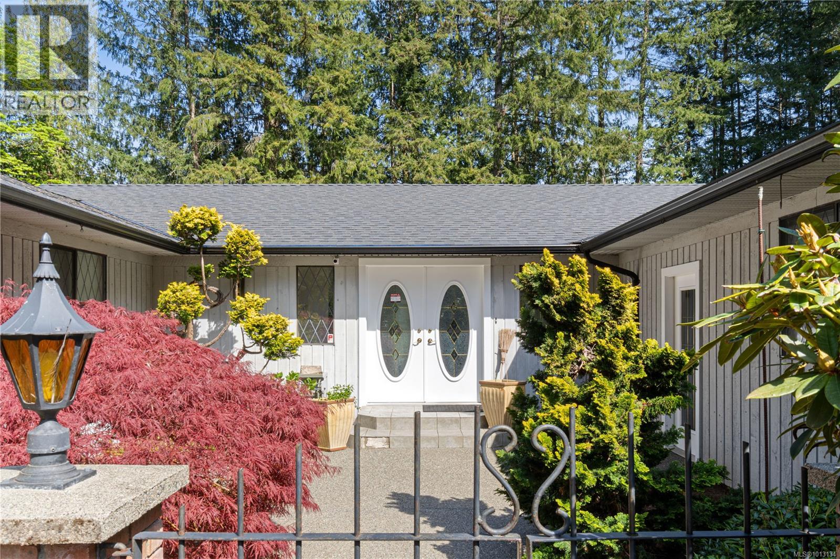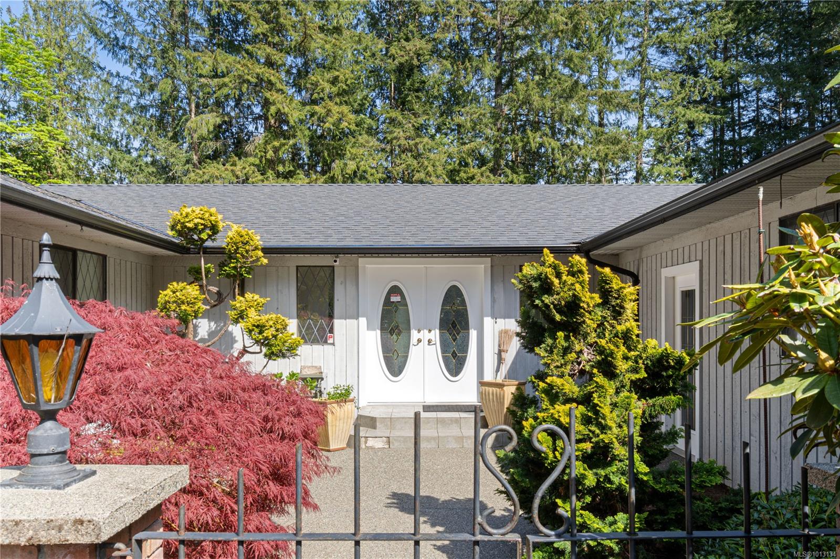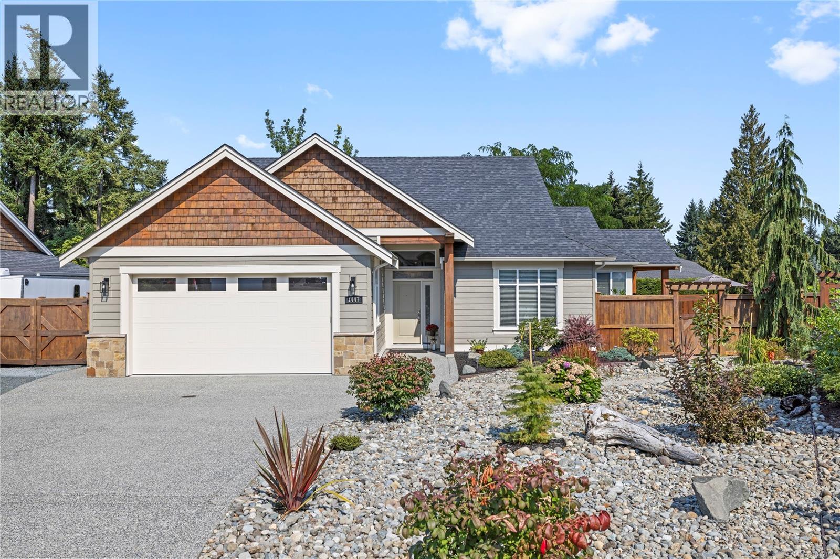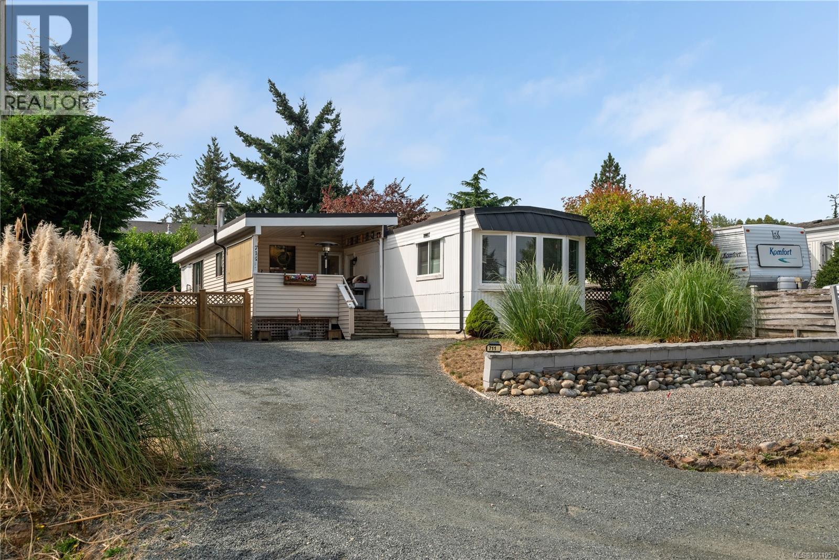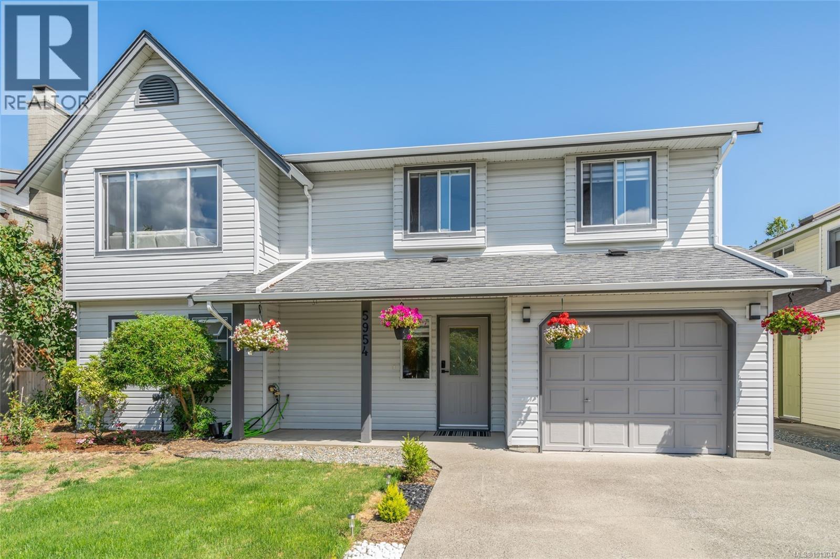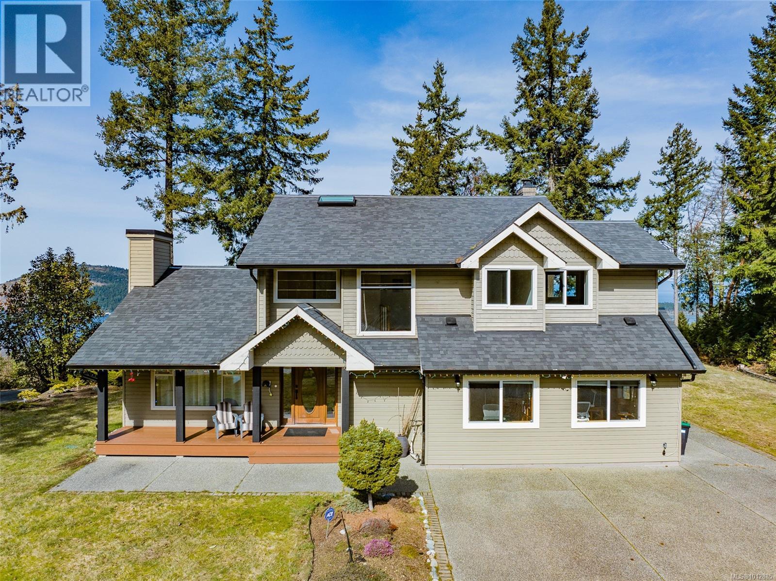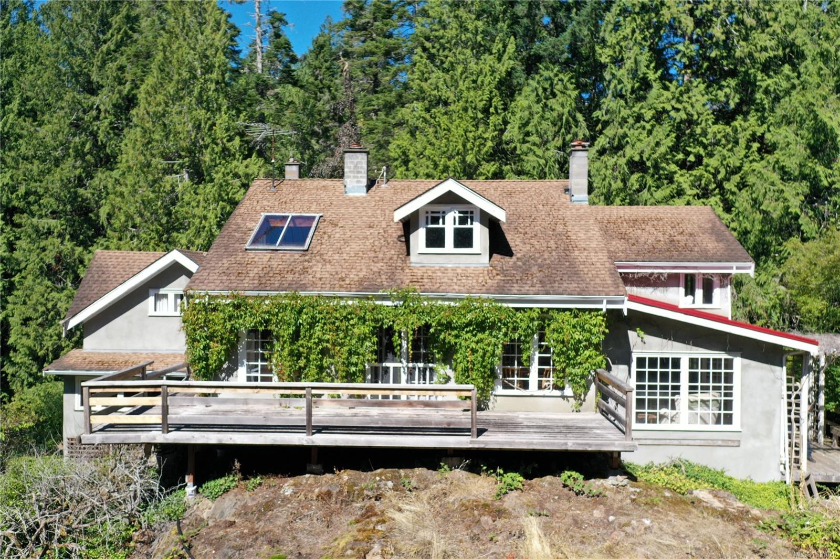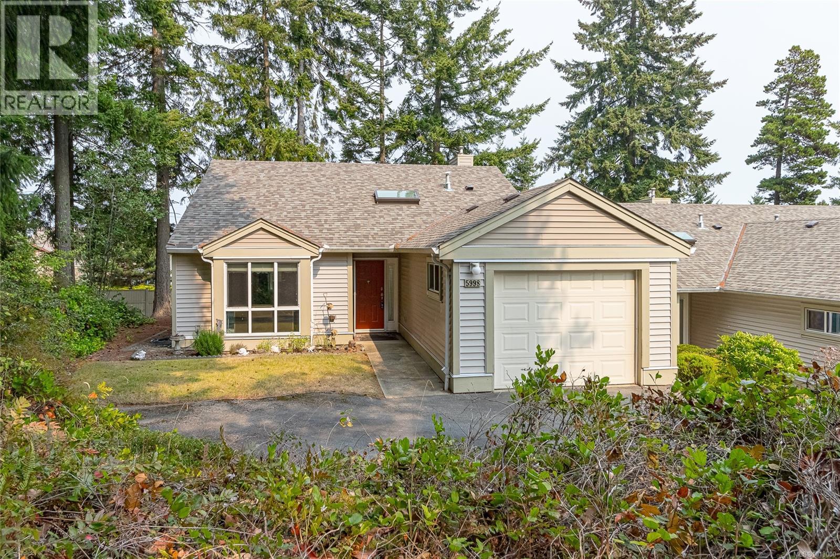- Houseful
- BC
- Parksville
- V9P
- 240 Stanford Ave E Unit 127 Ave
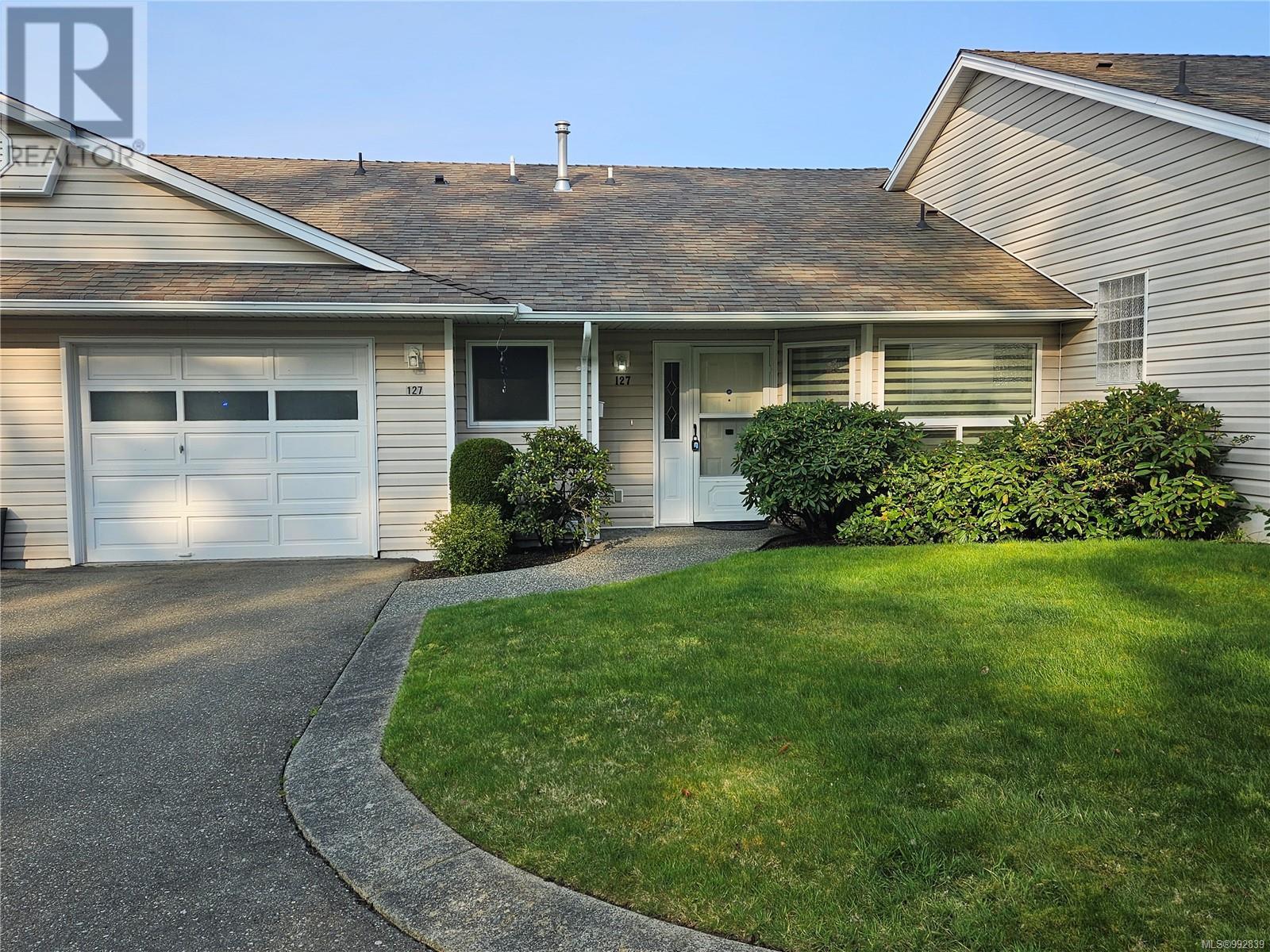
240 Stanford Ave E Unit 127 Ave
240 Stanford Ave E Unit 127 Ave
Highlights
Description
- Home value ($/Sqft)$378/Sqft
- Time on Houseful158 days
- Property typeSingle family
- StyleOther
- Median school Score
- Year built1991
- Mortgage payment
Available for offers! Nestled in the vibrant community of Parkville is Baker Properties. This pristine 55+ condominium is perfect for seniors seeking a blend of comfort, convenience, and a vibrant lifestyle. As you enter the home you are greeted by a beautifully appointed bright kitchen, complete with breakfast nook. The inviting living room, warmed by a charming gas fireplace walks out to the private and inviting manicured backyard. The home is outfitted with stylish vinyl plank flooring continuing throughout the living space, while the carpet in the bedrooms adds a cozy warmth. The master is generously sized including an ensuite and walk-in closet. A single-car garage is accessed through the laundry room and offers some extra storage. Recent upgrades to the interior include flooring, counter tops in the kitchen and bathrooms, garage door opener. Windows were replaced in 2023 and gutters in 2024. More than just a place to live—it's a sanctuary where you can truly enjoy your golden years. (id:63267)
Home overview
- Cooling None
- Heat source Natural gas
- Heat type Forced air
- # parking spaces 6
- # full baths 2
- # total bathrooms 2.0
- # of above grade bedrooms 2
- Has fireplace (y/n) Yes
- Community features Pets allowed with restrictions, age restrictions
- Subdivision Baker properties
- Zoning description Multi-family
- Directions 2048762
- Lot size (acres) 0.0
- Building size 1589
- Listing # 992839
- Property sub type Single family residence
- Status Active
- Dining room 4.826m X 3.556m
Level: Main - Ensuite 3 - Piece
Level: Main - Laundry 2.007m X 2.946m
Level: Main - Living room 4.877m X Measurements not available
Level: Main - Bedroom 3.099m X 3.581m
Level: Main - Bathroom 4 - Piece
Level: Main - Dining nook 2.667m X 1.956m
Level: Main - Primary bedroom 3.607m X 5.69m
Level: Main - Kitchen 2.997m X 3.48m
Level: Main
- Listing source url Https://www.realtor.ca/real-estate/28095986/127-240-stanford-ave-e-parksville-parksville
- Listing type identifier Idx

$-1,192
/ Month

