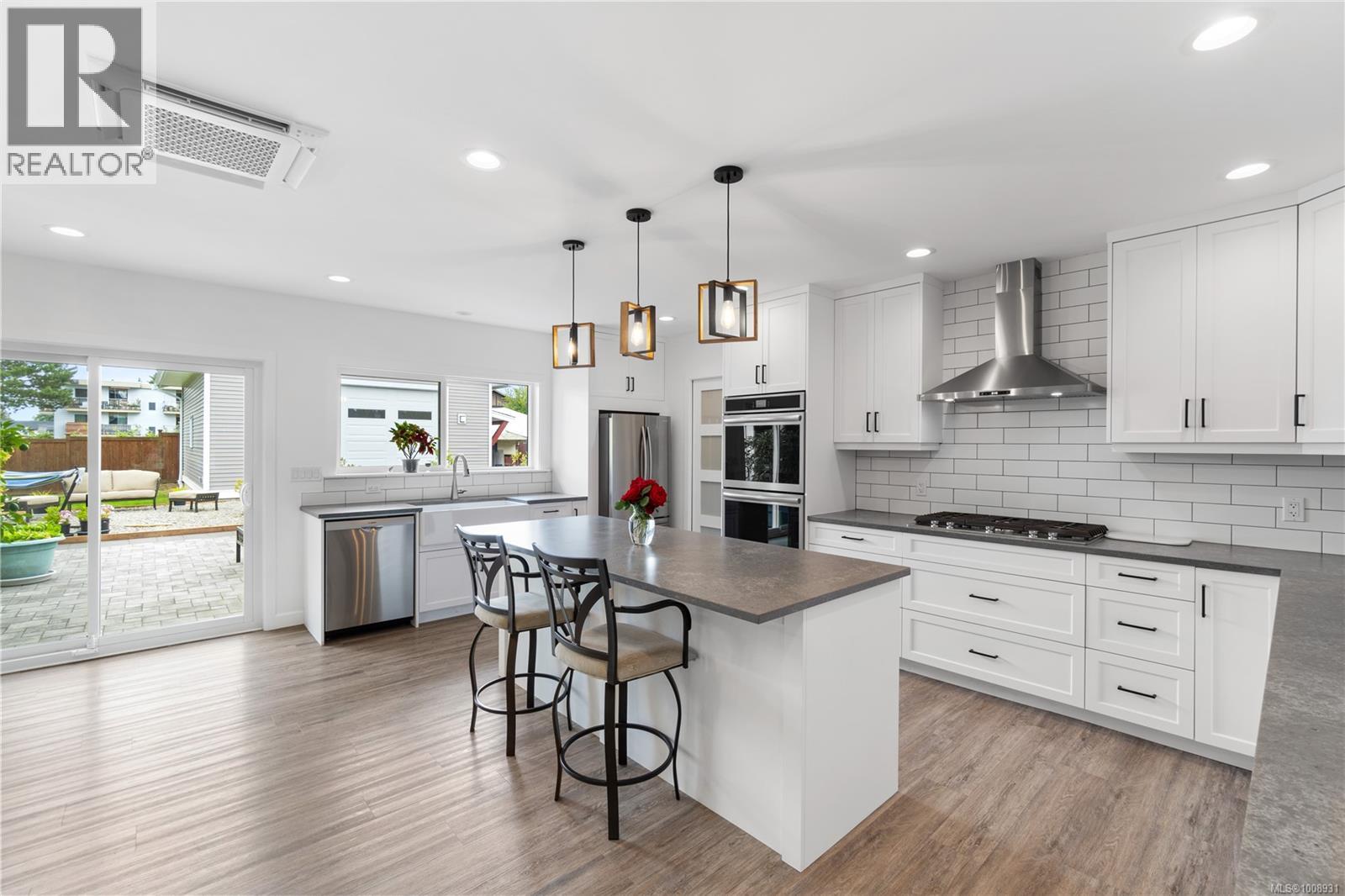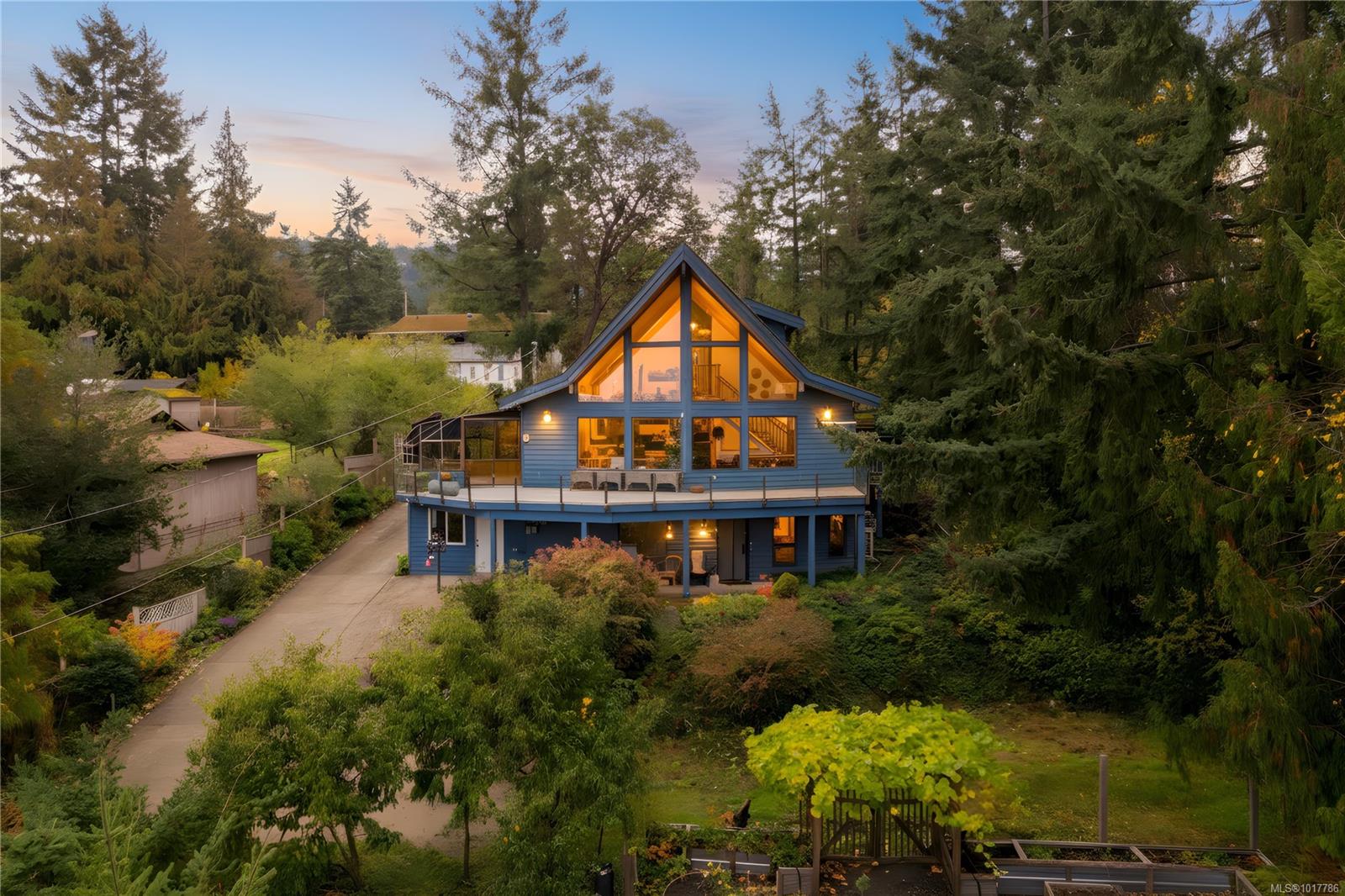- Houseful
- BC
- Parksville
- V9P
- 250 Cedar St

Highlights
Description
- Home value ($/Sqft)$381/Sqft
- Time on Houseful83 days
- Property typeSingle family
- StyleOther
- Median school Score
- Year built1973
- Mortgage payment
More than meets the eye. You will be very impressed when you step into this incredible home that was completely rebuilt in 2021. High end finishes abound. Recessed LED lighting and dimmers throughout the home, heat pumps to offer both heat and air conditioning, heated floors in the ensuite and main baths, hot water on demand and an open plan layout with generously sized rooms. The living room has an attractive feature fireplace and the kitchen is a chef's dream with double wall ovens, gas cooktop, wine fridge, quartz counters and an adjacent pantry room. There are 4 bedrooms and 3 baths. The primary enjoys a huge walk through closet, deluxe ensuite and french doors to the patio. The separate 24 x 30 shop features a mezzanine floor, a 10' door and is wired for the tradesman or hobbyist. There is ample room to park the RV and still room is the fenced backyard to putter. The central location is within a short walk of schools, shops and Parksville's famous sandy beach (id:63267)
Home overview
- Cooling Air conditioned
- Heat source Electric, natural gas
- Heat type Baseboard heaters, heat pump
- # parking spaces 4
- # full baths 3
- # total bathrooms 3.0
- # of above grade bedrooms 4
- Has fireplace (y/n) Yes
- Subdivision Parksville
- Zoning description Residential
- Lot dimensions 11520
- Lot size (acres) 0.2706767
- Building size 2964
- Listing # 1008931
- Property sub type Single family residence
- Status Active
- 1.448m X 3.454m
Level: Main - Kitchen Measurements not available X 5.791m
Level: Main - Bedroom 3.429m X 3.251m
Level: Main - Bedroom 2.997m X 3.734m
Level: Main - Bathroom 3.429m X 0.965m
Level: Main - Mudroom Measurements not available X 2.134m
Level: Main - Dining room 3.404m X 4.064m
Level: Main - Bathroom 2.515m X 1.524m
Level: Main - Living room 5.512m X 5.359m
Level: Main - Primary bedroom 3.353m X 7.01m
Level: Main - Bedroom 4.089m X 3.226m
Level: Main - Laundry Measurements not available X 1.829m
Level: Main - Office 3.429m X 2.489m
Level: Main - Ensuite Measurements not available X 1.829m
Level: Main - Workshop 7.315m X 9.144m
Level: Other
- Listing source url Https://www.realtor.ca/real-estate/28674198/250-cedar-st-parksville-parksville
- Listing type identifier Idx

$-3,013
/ Month












