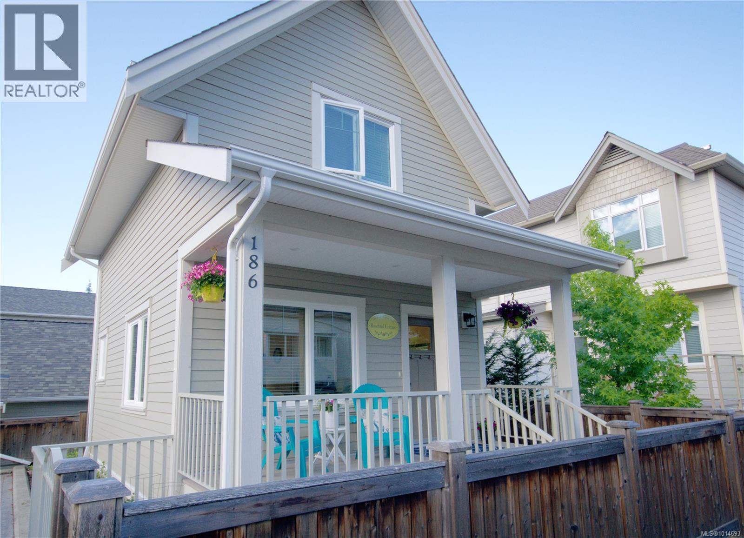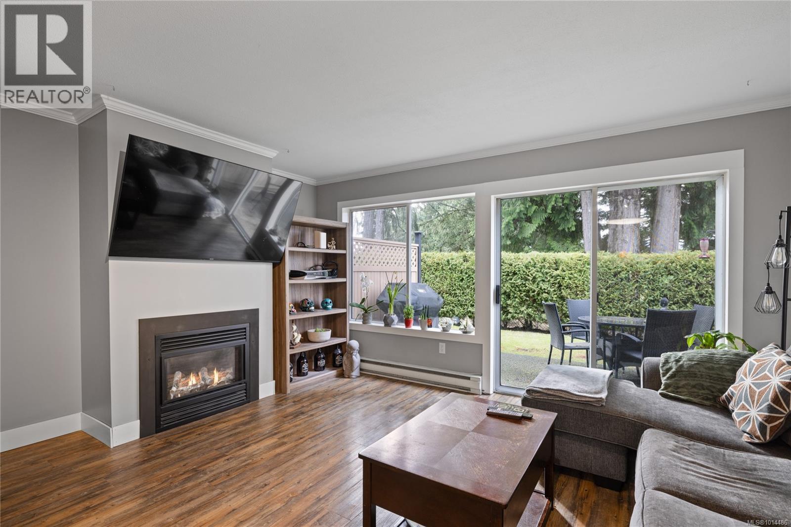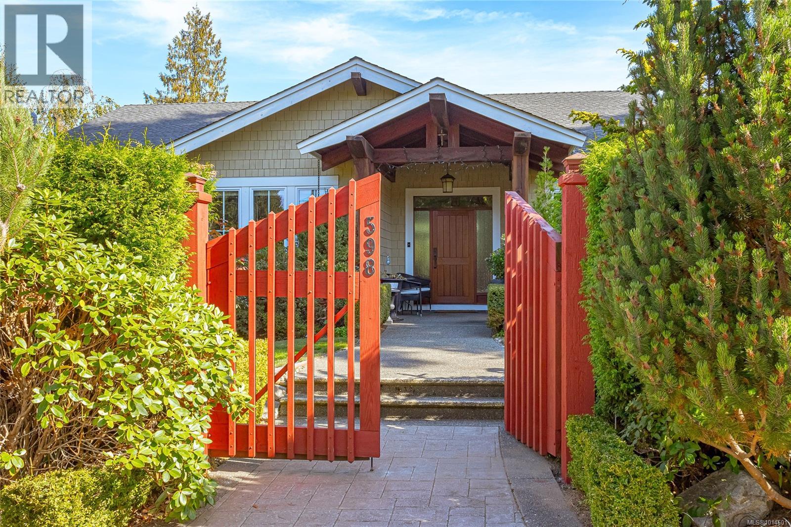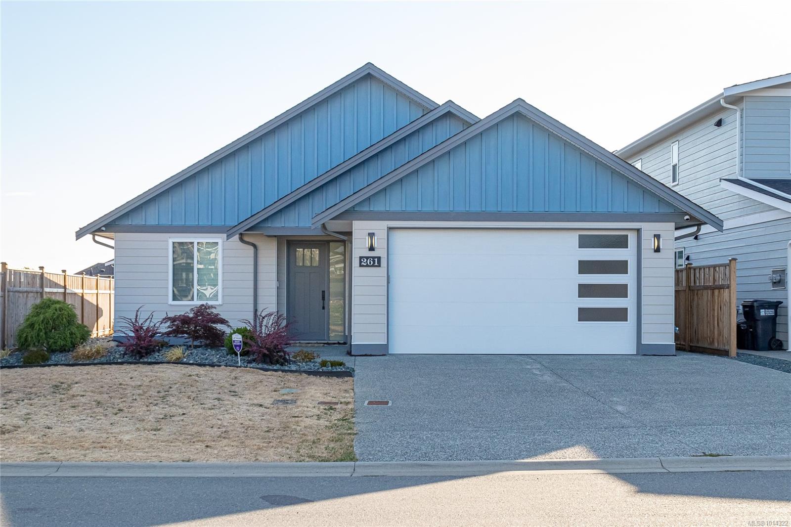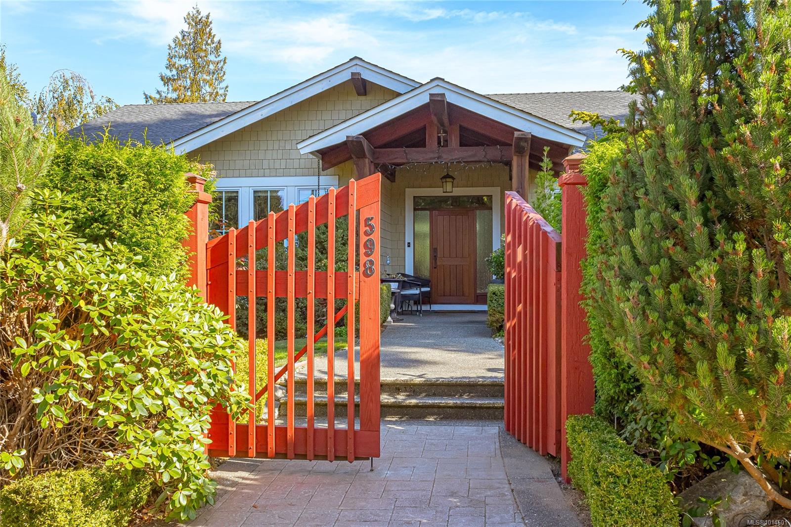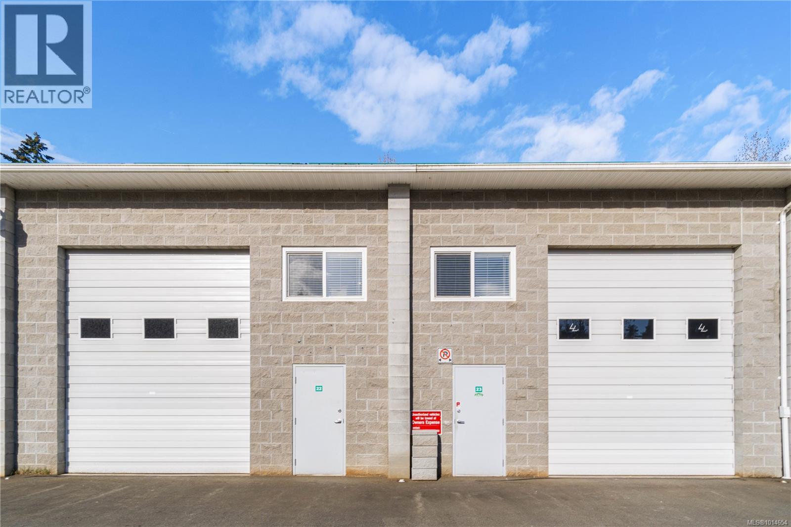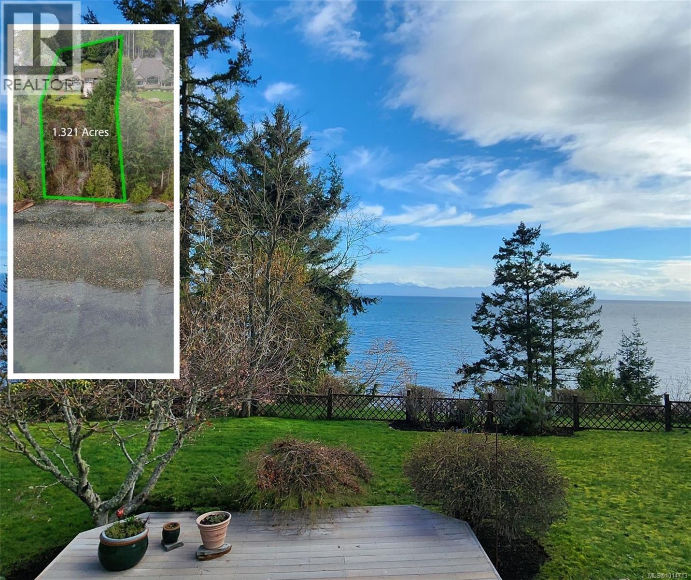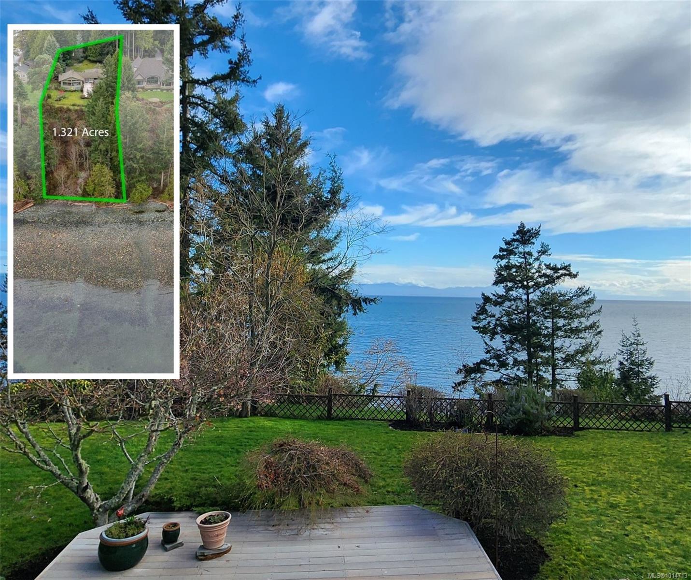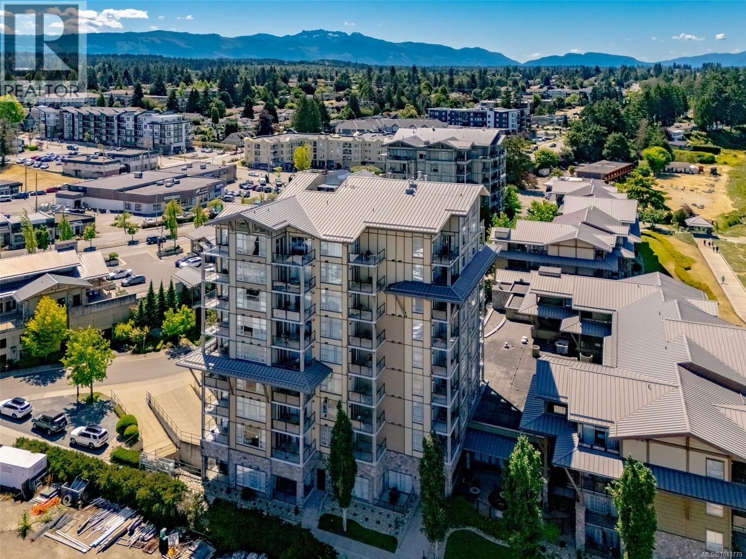- Houseful
- BC
- Parksville
- V9P
- 261 Dunbar Way
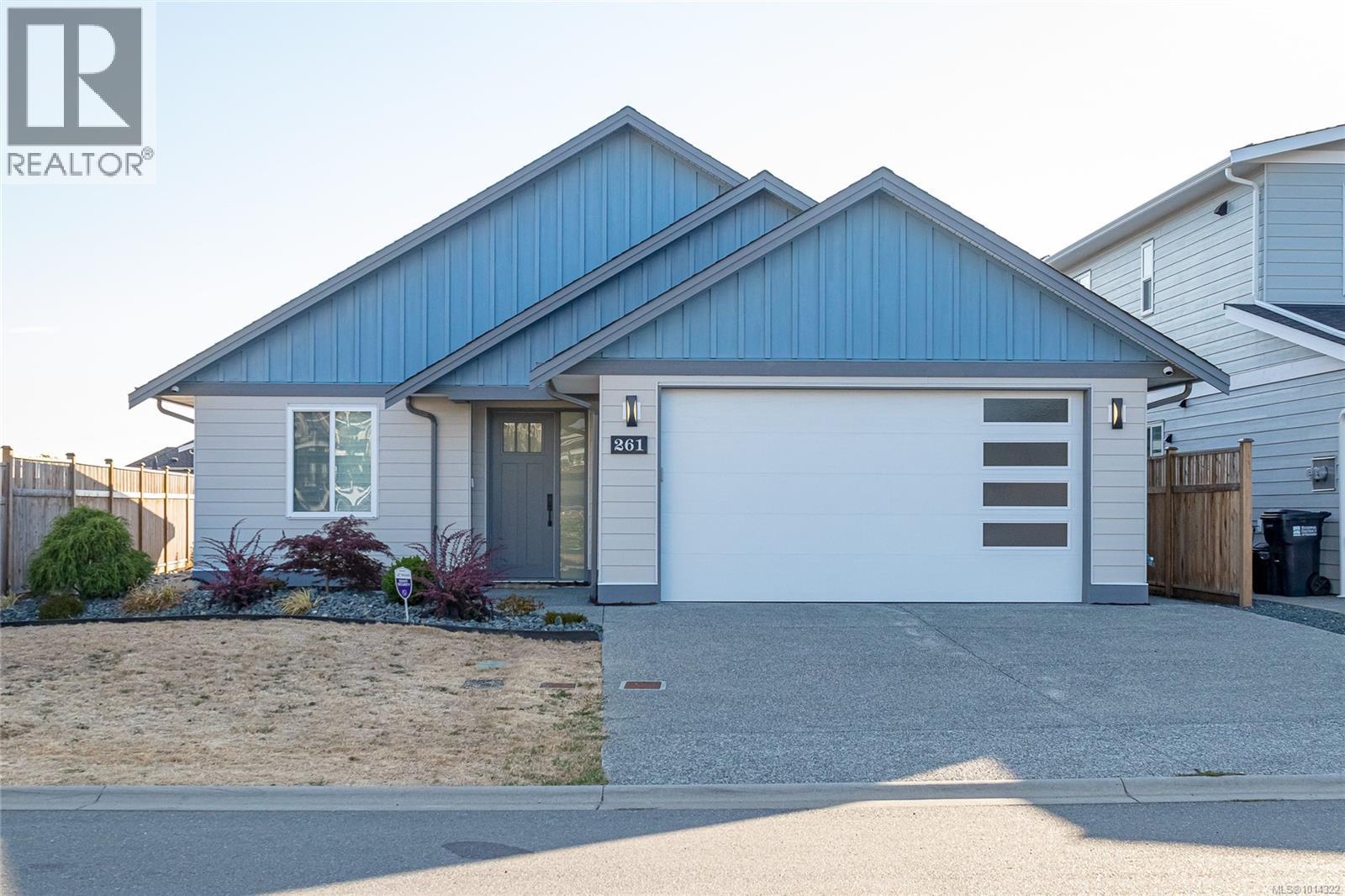
Highlights
Description
- Home value ($/Sqft)$573/Sqft
- Time on Housefulnew 1 hour
- Property typeSingle family
- Median school Score
- Year built2022
- Mortgage payment
NO GST! Stunning newer rancher perfectly located just minutes away from downtown Parksville and the beautiful beach. This 1,422 sqft home boasts a bright, open floor plan that seamlessly connects the kitchen, dining, and living areas. The kitchen featuring quartz countertops, a large island, and high-quality cabinetry. The spacious master bedroom offers a walk-in closet and a luxurious 4-piece ensuite. Two well-situated bedrooms, 4 piece-bath & a laundry/mud room enhance the smart layout of this home. Additional features include hot water on demand, air conditioning, and a 240V plug-in for EV charging. The home is also pre-wired for a camera and alarm system and has rough-ins for solar panels, ensuring modern convenience and energy efficiency. This beautiful property is ready to welcome you home! (id:63267)
Home overview
- Cooling Air conditioned
- Heat source Natural gas
- Heat type Forced air, heat pump
- # parking spaces 4
- # full baths 2
- # total bathrooms 2.0
- # of above grade bedrooms 3
- Has fireplace (y/n) Yes
- Subdivision Parksville
- Zoning description Residential
- Lot dimensions 4029
- Lot size (acres) 0.094666354
- Building size 1422
- Listing # 1014322
- Property sub type Single family residence
- Status Active
- 1.524m X 3.734m
Level: Main - Primary bedroom 4.445m X 3.759m
Level: Main - Bathroom 1.524m X 2.667m
Level: Main - Laundry 2.21m X 2.134m
Level: Main - Kitchen 3.505m X 4.064m
Level: Main - Bedroom 2.743m X 3.378m
Level: Main - Bedroom 3.353m X 3.327m
Level: Main - Dining room 3.048m X 2.819m
Level: Main - Ensuite 1.829m X 2.667m
Level: Main - Living room 3.632m X 3.759m
Level: Main
- Listing source url Https://www.realtor.ca/real-estate/28899208/261-dunbar-way-parksville-parksville
- Listing type identifier Idx

$-2,173
/ Month

