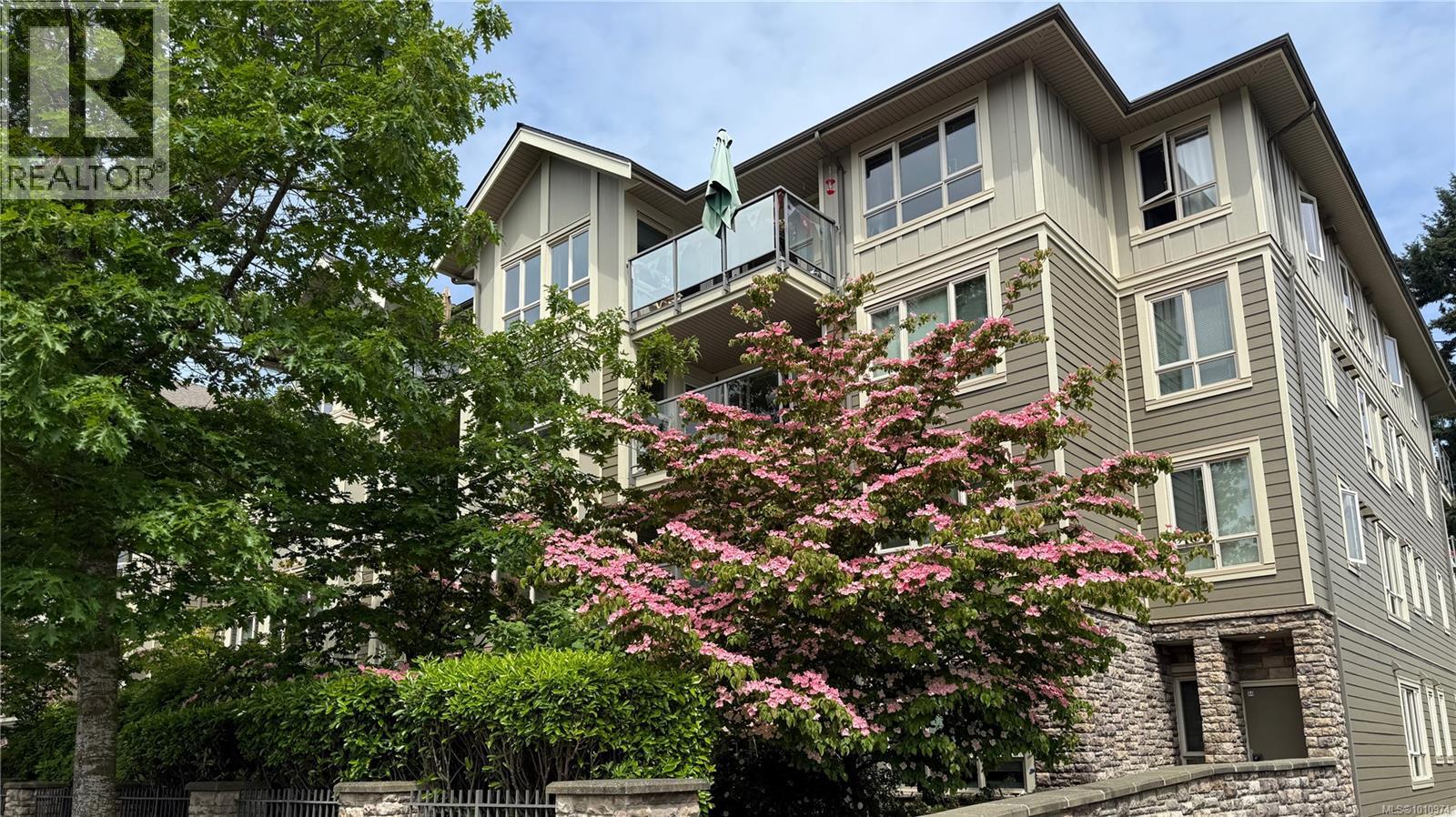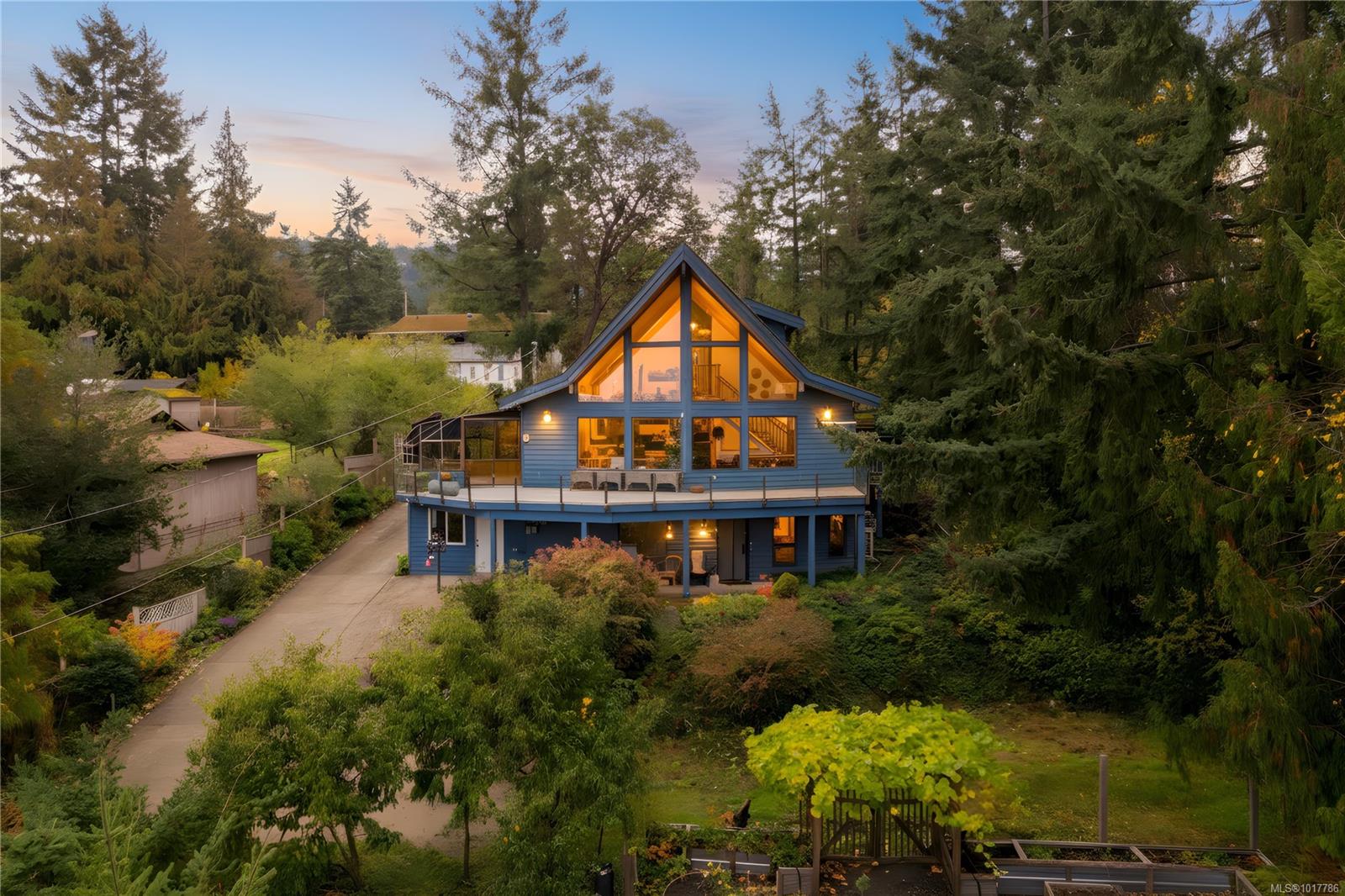- Houseful
- BC
- Parksville
- V9P
- 297 Hirst Ave W Unit 404 Ave

297 Hirst Ave W Unit 404 Ave
297 Hirst Ave W Unit 404 Ave
Highlights
Description
- Home value ($/Sqft)$456/Sqft
- Time on Houseful69 days
- Property typeSingle family
- Median school Score
- Year built2007
- Mortgage payment
CORNER TOP FLOOR 2 bedroom + den, 2 bath unit with 2 UNDERGROUND parking stalls, and peek-a-boo ocean & mountain views. Bayview Gardens offers a beautiful common garden with lily pond, picnic table, amenity room with kitchenette, gym equipment and social space. Convenient location only minutes from the Parksville oceanfront park and boardwalk, shopping, dining, coffee shops, and amenities. This unit features a bright open concept, granite kitchen countertop, stainless appliances, breakfast bar and cozy living room fireplace. Spacious primary bedroom with room for a king, his/her closets and 3 pc ensuite. Second bedroom and additional 4 pce bath, South facing balcony, in-suite laundry/utility room with storage space and an additional storage locker in the building. This well-maintained complex has a secure entrance, elevator, car wash, and bike storage. Buyer to verify measurements if important. (id:63267)
Home overview
- Cooling None
- Heat source Electric
- Heat type Baseboard heaters
- # parking spaces 2
- # full baths 2
- # total bathrooms 2.0
- # of above grade bedrooms 2
- Has fireplace (y/n) Yes
- Community features Pets allowed, family oriented
- Subdivision Bayview gardens
- View Mountain view, ocean view
- Zoning description Residential
- Lot dimensions 1150
- Lot size (acres) 0.027020676
- Building size 1150
- Listing # 1010974
- Property sub type Single family residence
- Status Active
- Bedroom 3.277m X 3.429m
Level: Main - Bathroom 2.642m X 1.473m
Level: Main - Living room 3.835m X 3.327m
Level: Main - Kitchen 2.769m X 4.394m
Level: Main - Ensuite 2.032m X 2.591m
Level: Main - Primary bedroom 3.886m X 3.988m
Level: Main - Den 2.616m X 2.565m
Level: Main - Dining room 3.835m X 2.743m
Level: Main
- Listing source url Https://www.realtor.ca/real-estate/28732170/404-297-hirst-ave-w-parksville-parksville
- Listing type identifier Idx

$-970
/ Month












