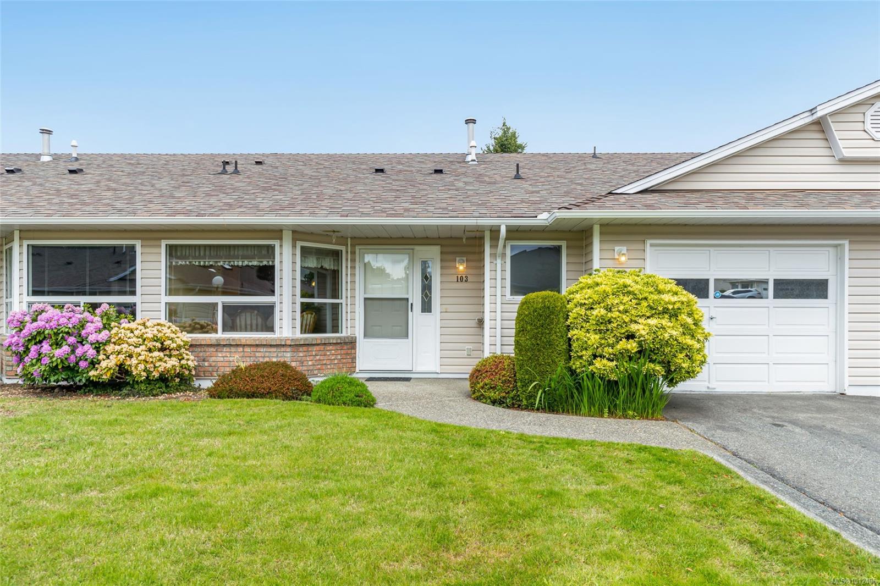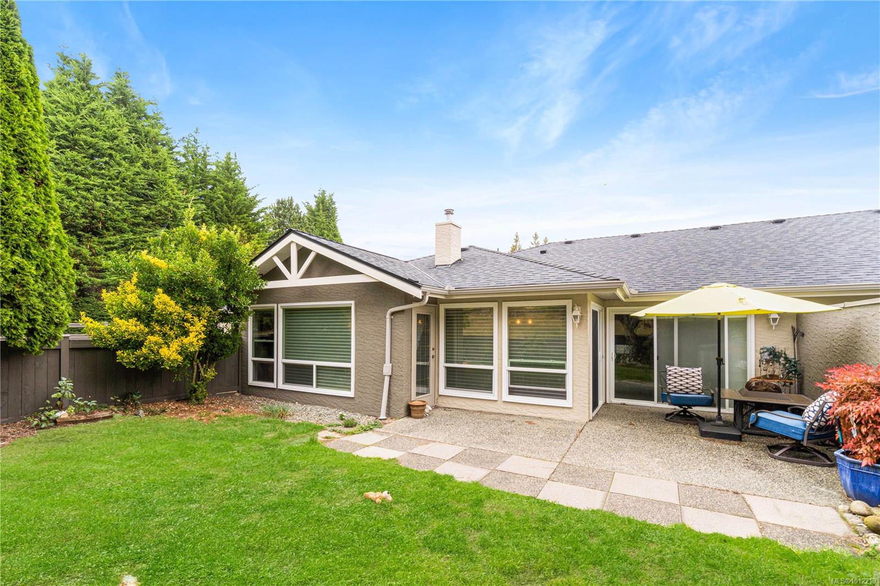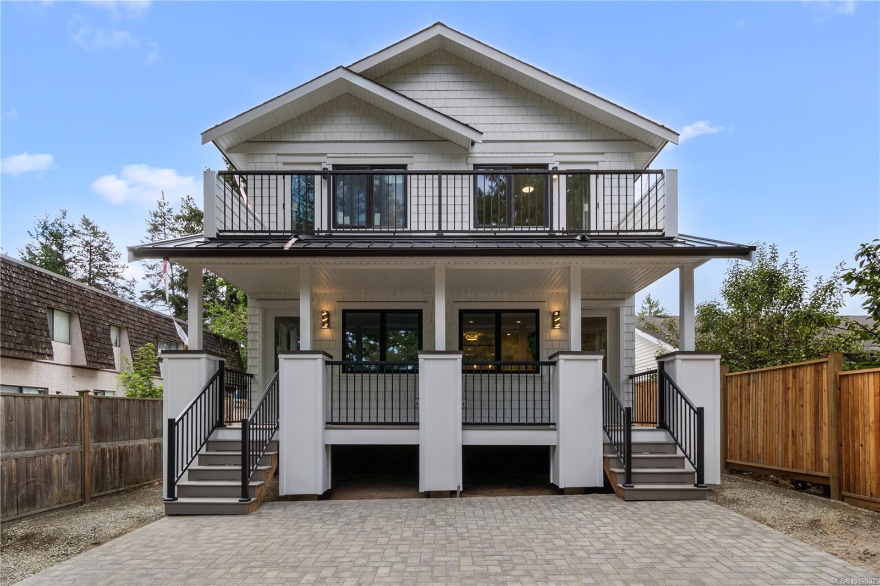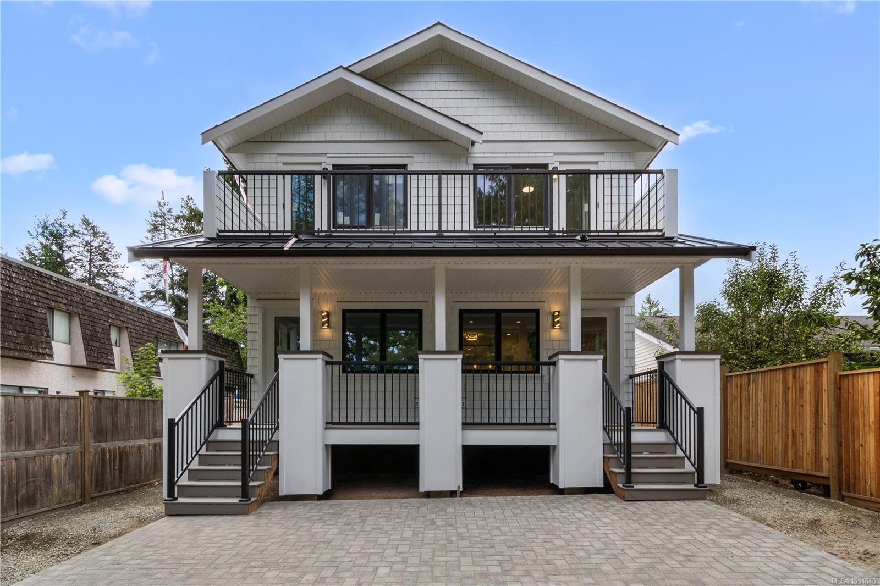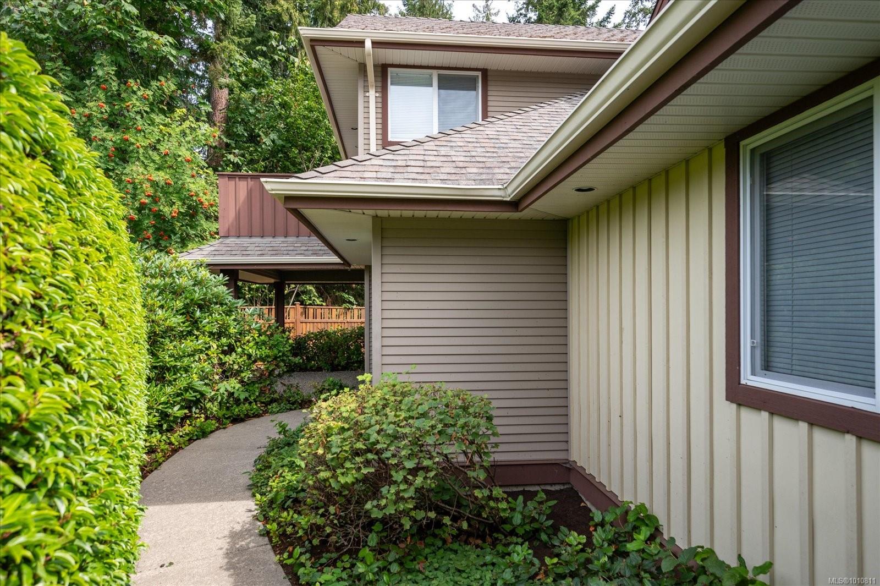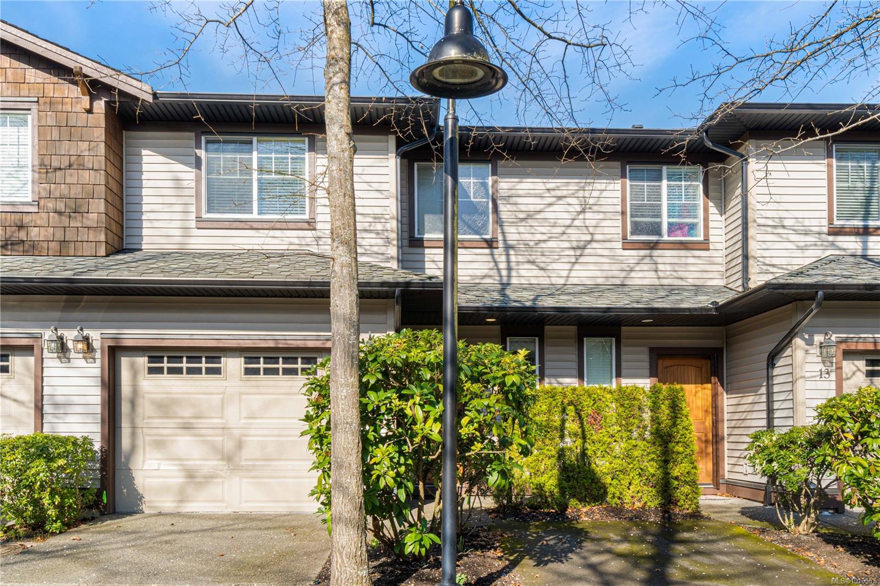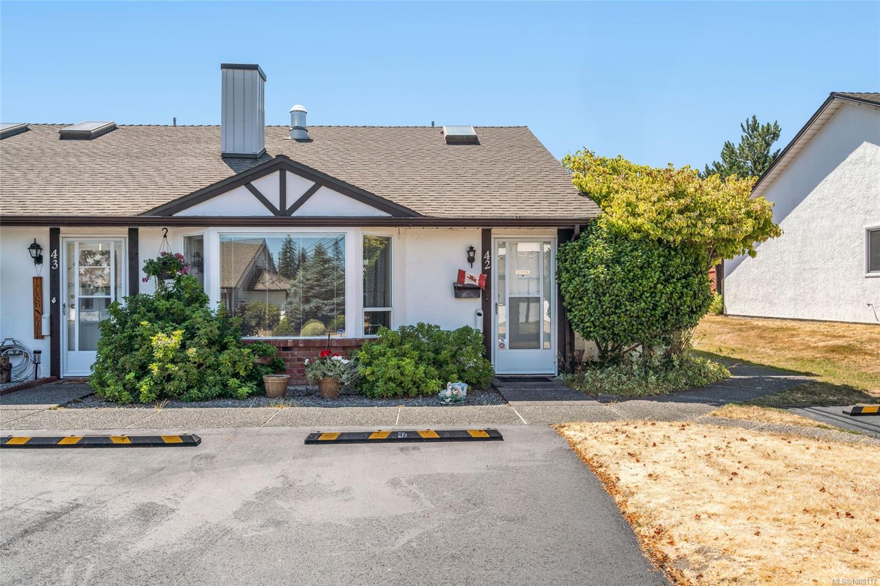- Houseful
- BC
- Parksville
- V9P
- 310 Pym St Apt 9
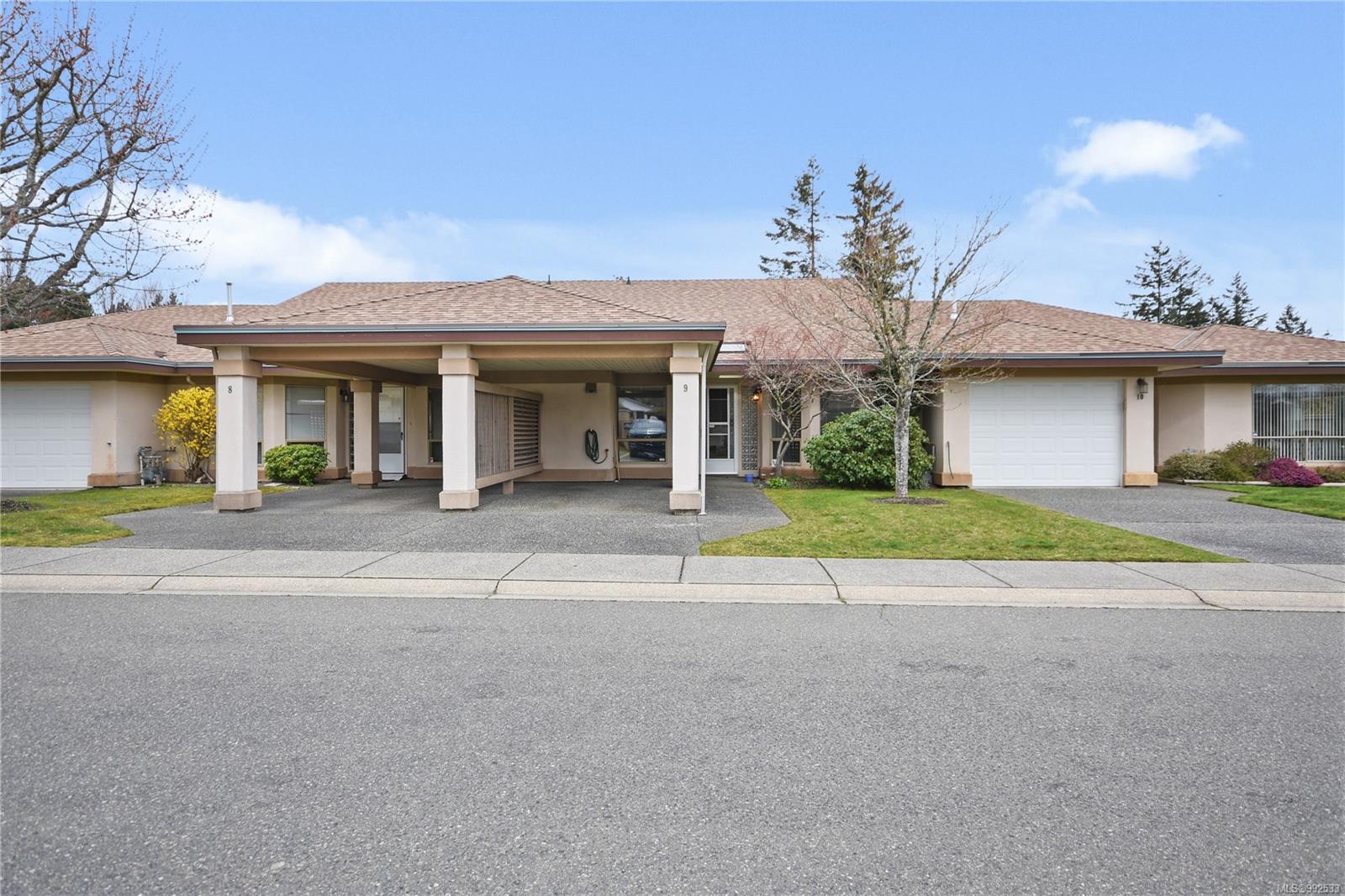
310 Pym St Apt 9
310 Pym St Apt 9
Highlights
Description
- Home value ($/Sqft)$410/Sqft
- Time on Houseful154 days
- Property typeResidential
- StylePatio home
- Median school Score
- Year built1993
- Mortgage payment
Welcome to Chelsea Court, a sought-after 55+ community offering peaceful living in the heart of Parksville! This 2-bed, 2-bath patio home is bright, spacious has a private fenced yard, perfect for relaxing or entertaining, and is available for quick possession. An open and inviting layout features laminate flooring, wide hallways and a cozy gas fireplace. The kitchen has a peninsula and a breakfast nook with a window to the front yard. The primary bedroom is large and includes 3 closets and a 3-piece ensuite with a shower, while the main bath features a tub. Additional highlights include a newer washer & dryer and an attached carport. Chelsea Court located within walking distance to Wembley Mall and on a bus route. With low-maintenance living, rental opportunities (one owner must be 55+), and one small pet allowed, this home is an incredible opportunity in a rarely available community. Quick possession is possible—don’t miss your chance to call Chelsea Court home!
Home overview
- Cooling None
- Heat type Baseboard, electric
- Sewer/ septic Sewer connected
- # total stories 1
- Construction materials Frame wood, insulation all, stucco
- Foundation Slab
- Roof Asphalt shingle
- Exterior features Balcony/patio, fencing: partial, garden, low maintenance yard
- # parking spaces 4
- Parking desc Carport, guest
- # total bathrooms 2.0
- # of above grade bedrooms 2
- # of rooms 8
- Appliances F/s/w/d
- Has fireplace (y/n) Yes
- Laundry information In house
- Interior features Dining/living combo, eating area
- County Parksville city of
- Area Parksville/qualicum
- Subdivision Chelsea court
- Water source Municipal
- Zoning description Residential
- Exposure Southeast
- Lot size (acres) 0.0
- Basement information None
- Building size 1245
- Mls® # 992533
- Property sub type Townhouse
- Status Active
- Virtual tour
- Tax year 2024
- Living room Main: 4.191m X 4.572m
Level: Main - Ensuite Main: 2.997m X 1.956m
Level: Main - Kitchen Main: 2.667m X 2.921m
Level: Main - Bedroom Main: 3.15m X 4.039m
Level: Main - Dining room Main: 5.461m X 8.687m
Level: Main - Family room Main: 2.667m X 2.794m
Level: Main - Primary bedroom Main: 3.785m X 5.69m
Level: Main - Bathroom Main: 3.15m X 1.829m
Level: Main
- Listing type identifier Idx

$-852
/ Month

