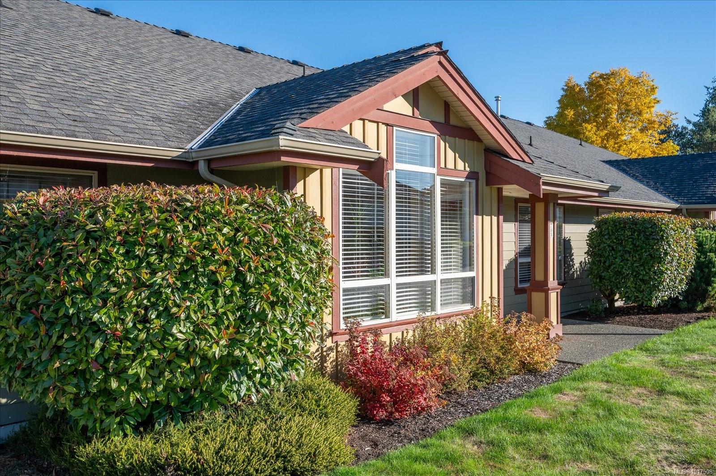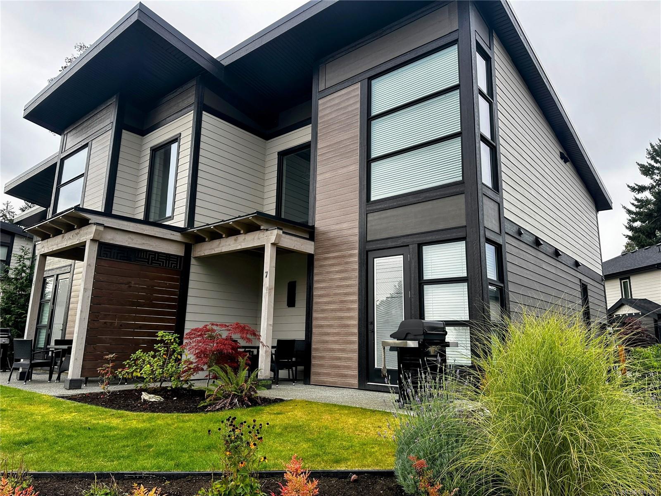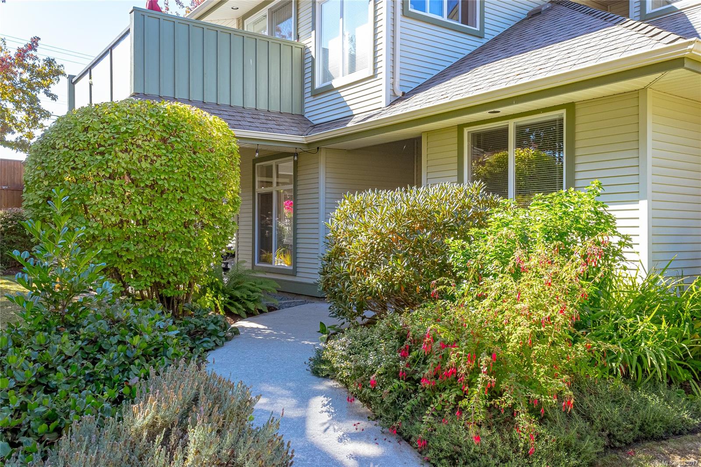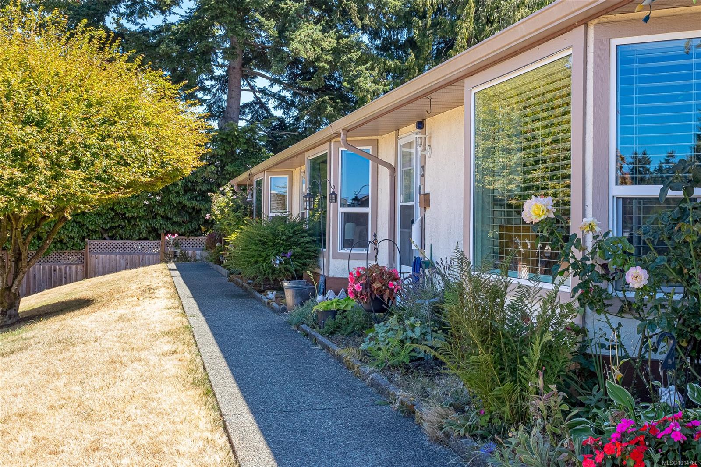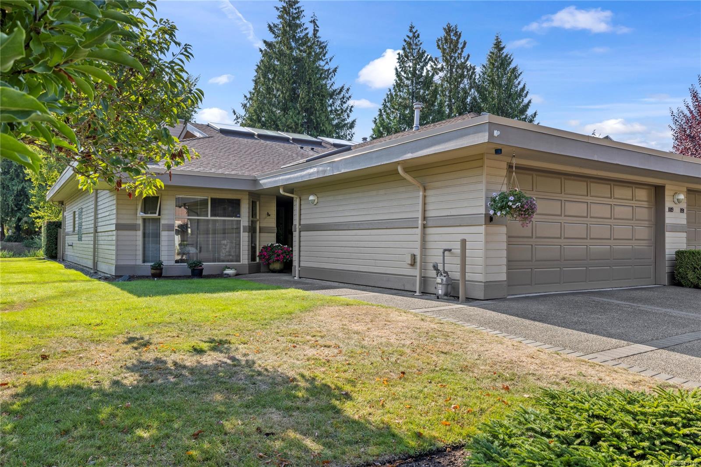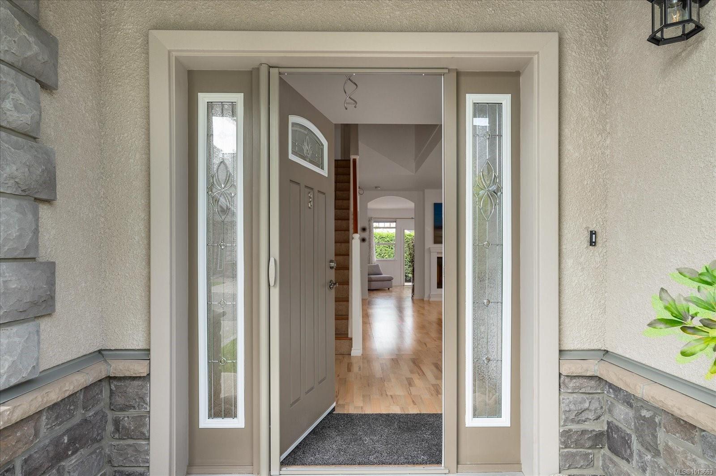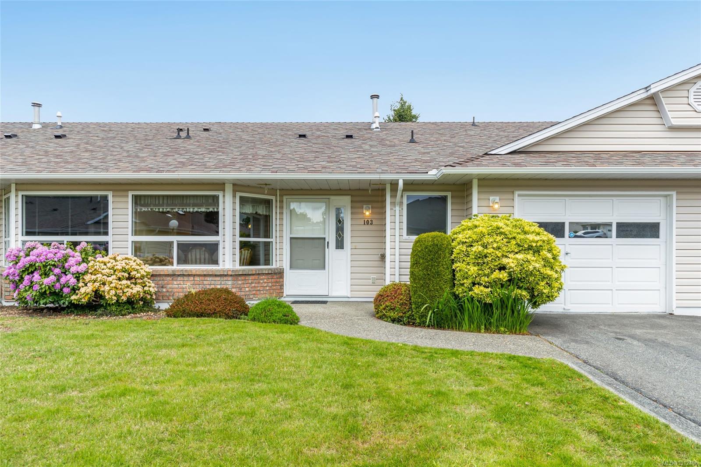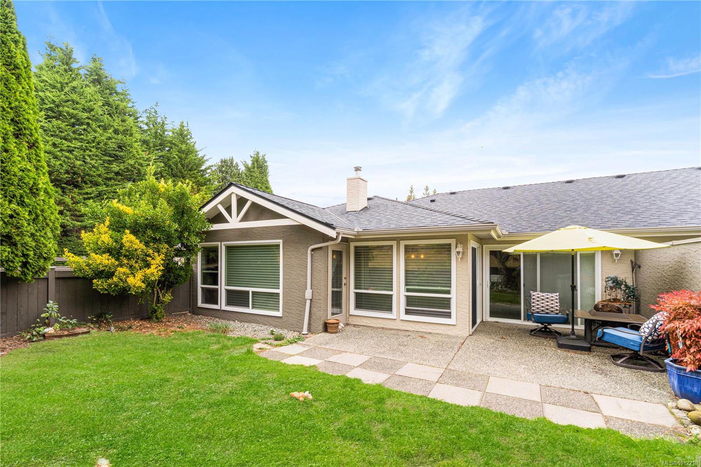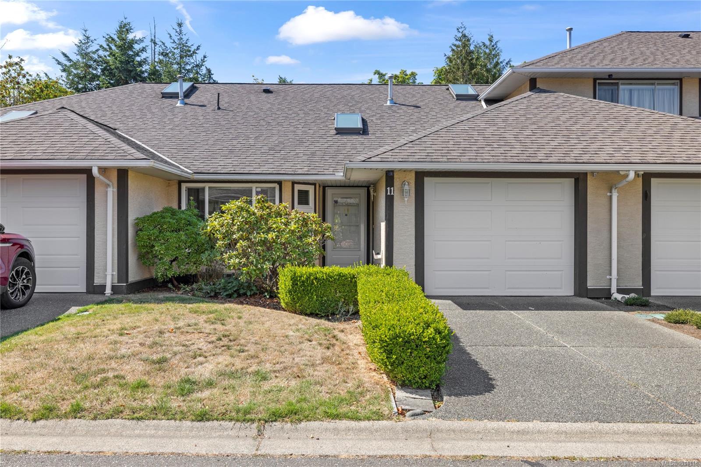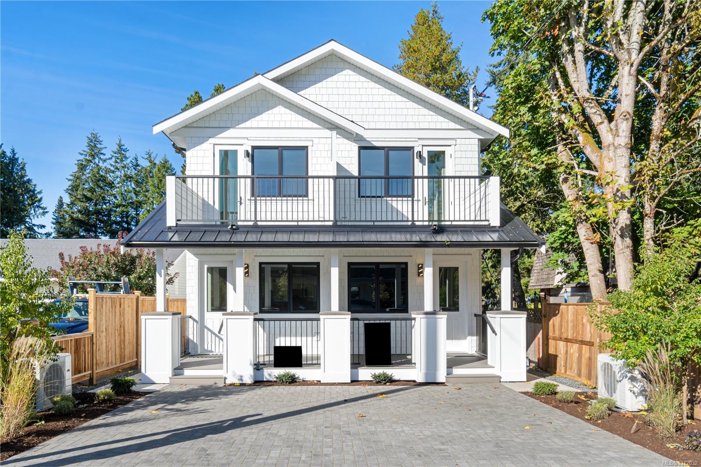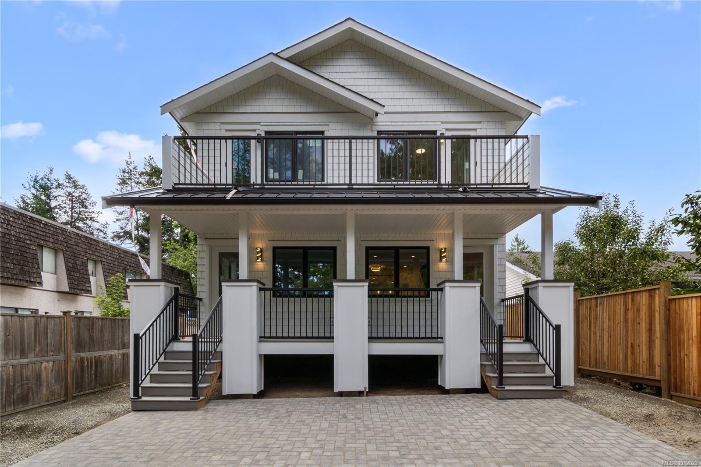- Houseful
- BC
- Parksville
- V9P
- 310 Pym St N Apt 18
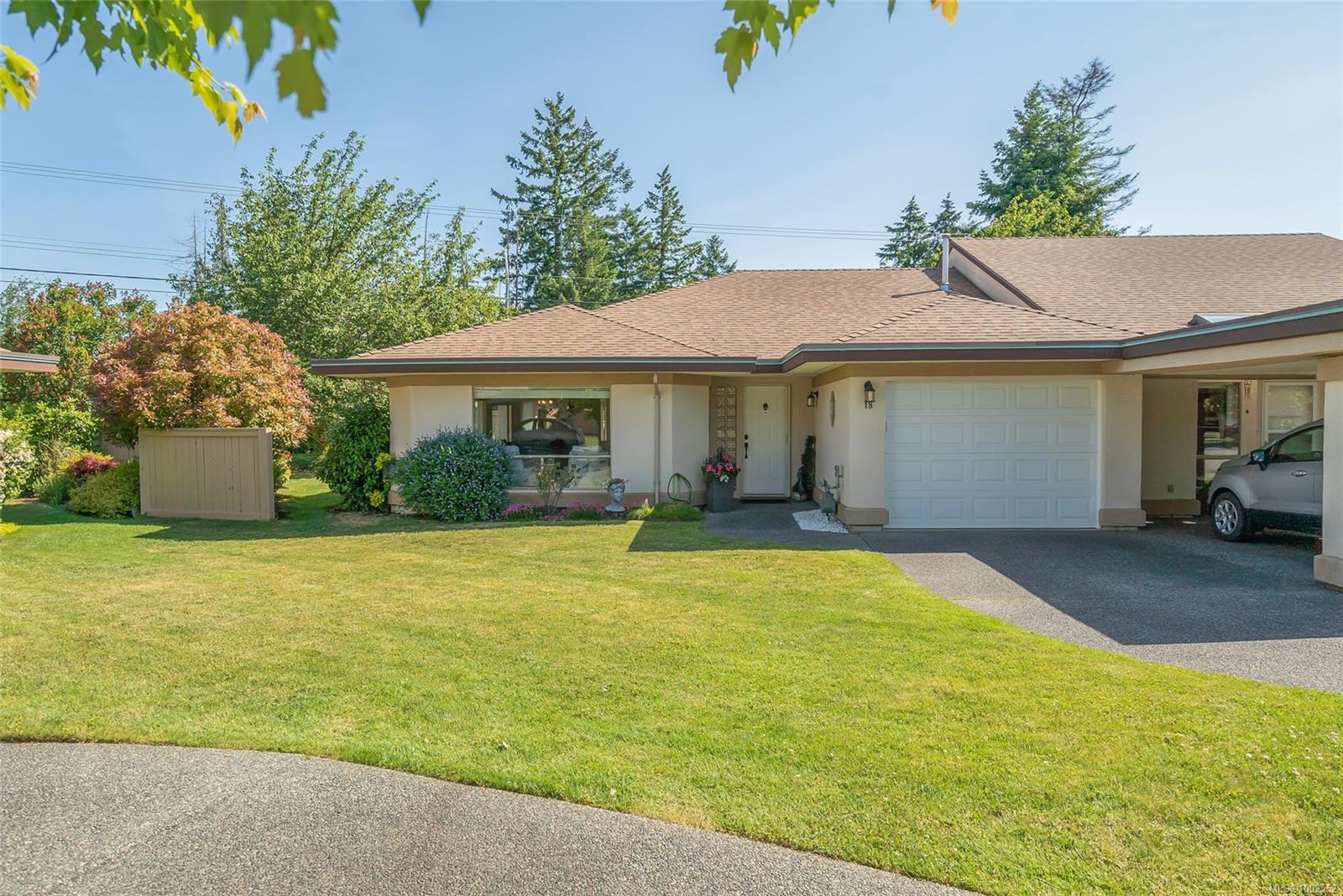
310 Pym St N Apt 18
310 Pym St N Apt 18
Highlights
Description
- Home value ($/Sqft)$446/Sqft
- Time on Houseful117 days
- Property typeResidential
- StylePatio home
- Median school Score
- Lot size1,307 Sqft
- Year built1993
- Garage spaces1
- Mortgage payment
Chelsea Court 55+ Patio Home! Welcome to this bright, stylish 2 Bed/2 Bath Patio Home at the end of a quiet no-thru road in 'Chelsea Court', a peaceful 55+ pet-friendly community! This updated end-unit offers oversized windows, generous rooms, an easy-care one-level layout, and two patios for sun or shade. Enjoy a wide tiled foyer, quality laminate flooring, and a spacious Living/Dining Room with a dbl-trayed ceiling, gas FP, 2 picture windows with power blinds, and door to a side patio surrounded by gardens and plantings. The well-appointed Kitchen has granite counters, SS appliances, and a nook with access to a private garden patio and fenced backyard with plantings. The Primary Suite incls a 3 pc ensuite and ample closet space, while the 2nd Bedroom is ideal for guests/hobbies. Also an updated 4 pc Main Bath and laundry closet. Great location mins from Parksville’s shops, amenities, and beach! Visit our website for more.
Home overview
- Cooling Air conditioning
- Heat type Baseboard, heat pump
- Sewer/ septic Sewer connected
- Utilities Cable connected, compost, electricity connected, garbage, natural gas connected, phone connected, recycling
- # total stories 1
- Construction materials Frame wood, insulation all, stucco
- Foundation Concrete perimeter
- Roof Asphalt shingle
- Exterior features Fencing: partial, garden, sprinkler system
- # garage spaces 1
- # parking spaces 2
- Has garage (y/n) Yes
- Parking desc Driveway, garage, guest
- # total bathrooms 2.0
- # of above grade bedrooms 2
- # of rooms 10
- Flooring Laminate, tile
- Appliances Dishwasher, f/s/w/d, oven/range electric, range hood
- Has fireplace (y/n) Yes
- Laundry information In unit
- Interior features Breakfast nook, ceiling fan(s), dining/living combo
- County Parksville city of
- Area Parksville/qualicum
- Subdivision Chelsea court
- Water source Municipal
- Zoning description Residential
- Directions 235077
- Exposure West
- Lot desc Curb & gutter, easy access, landscaped, marina nearby, park setting, private, quiet area, recreation nearby, serviced, shopping nearby, sidewalk
- Lot size (acres) 0.03
- Basement information Crawl space
- Building size 1320
- Mls® # 1002552
- Property sub type Townhouse
- Status Active
- Virtual tour
- Tax year 2025
- Ensuite Main
Level: Main - Storage Main: 2.819m X 0.838m
Level: Main - Bathroom Main
Level: Main - Main: 2.718m X 2.718m
Level: Main - Living room Main: 5.309m X 4.293m
Level: Main - Kitchen Main: 3.15m X 2.692m
Level: Main - Bedroom Main: 3.023m X 3.378m
Level: Main - Primary bedroom Main: 3.632m X 4.547m
Level: Main - Dining room Main: 4.369m X 2.946m
Level: Main - Main: 2.134m X 2.311m
Level: Main
- Listing type identifier Idx

$-1,055
/ Month

